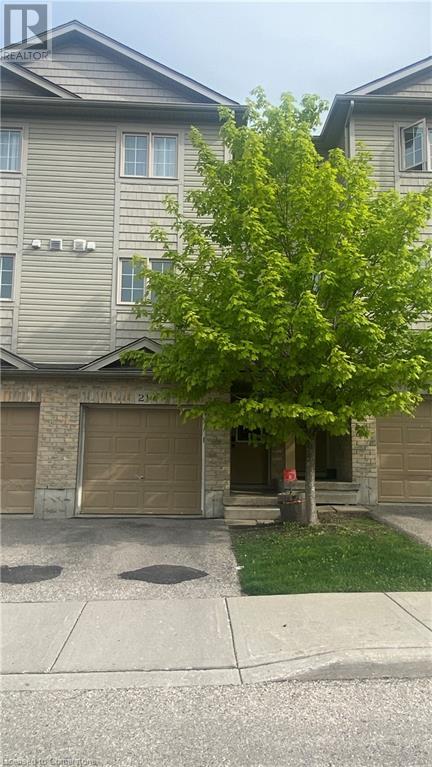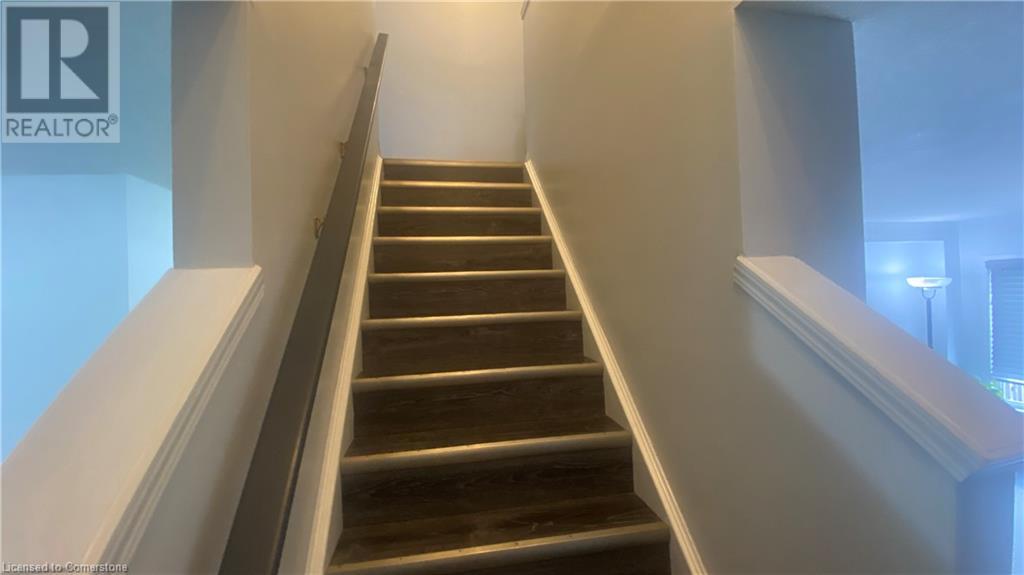155 Highland Crescent Unit# D21 Kitchener, Ontario N2M 0A1
3 Bedroom
2 Bathroom
1,200 ft2
3 Level
Central Air Conditioning
Forced Air
$2,650 MonthlyInsurance, Other, See Remarks, Property Management
Beautiful open concept 3+1 bedroom townhome in the sought-after 'Highland Woods' community of Kitchener’s Forest Hills, featuring 1.5 bathrooms, a bright and spacious layout, modern kitchen with fridge, stove, and dishwasher, in-unit washer and dryer, a private deck perfect for BBQs, gas heating, and parking for two vehicles (garage + driveway), all conveniently located close to shopping, restaurants, grocery stores, and highways—this home shows extremely well and offers both comfort and convenience. (id:43503)
Property Details
| MLS® Number | 40734686 |
| Property Type | Single Family |
| Neigbourhood | Victoria Hills |
| Amenities Near By | Hospital, Park, Place Of Worship, Playground, Public Transit, Schools, Shopping |
| Community Features | Quiet Area |
| Features | Sump Pump, Automatic Garage Door Opener |
| Parking Space Total | 2 |
Building
| Bathroom Total | 2 |
| Bedrooms Above Ground | 3 |
| Bedrooms Total | 3 |
| Appliances | Dishwasher, Dryer, Microwave, Stove, Water Softener, Washer, Range - Gas, Gas Stove(s), Hood Fan, Garage Door Opener |
| Architectural Style | 3 Level |
| Basement Development | Unfinished |
| Basement Type | Full (unfinished) |
| Construction Style Attachment | Attached |
| Cooling Type | Central Air Conditioning |
| Exterior Finish | Aluminum Siding, Brick |
| Fixture | Ceiling Fans |
| Half Bath Total | 1 |
| Heating Fuel | Natural Gas |
| Heating Type | Forced Air |
| Stories Total | 3 |
| Size Interior | 1,200 Ft2 |
| Type | Row / Townhouse |
| Utility Water | Municipal Water |
Parking
| Attached Garage |
Land
| Access Type | Highway Nearby |
| Acreage | No |
| Land Amenities | Hospital, Park, Place Of Worship, Playground, Public Transit, Schools, Shopping |
| Sewer | Municipal Sewage System |
| Size Depth | 83 Ft |
| Size Frontage | 15 Ft |
| Size Total Text | Unknown |
| Zoning Description | R6 |
Rooms
| Level | Type | Length | Width | Dimensions |
|---|---|---|---|---|
| Second Level | 2pc Bathroom | 8'3'' x 4'11'' | ||
| Second Level | Kitchen | 19'2'' x 14'3'' | ||
| Second Level | Living Room | 15'11'' x 14'2'' | ||
| Third Level | 4pc Bathroom | 9'10'' x 15'7'' | ||
| Third Level | Bedroom | 14'3'' x 10'7'' | ||
| Third Level | Bedroom | 11'9'' x 10'6'' | ||
| Third Level | Bedroom | 9'10'' x 15'7'' | ||
| Basement | Laundry Room | 15'7'' x 14'10'' |
https://www.realtor.ca/real-estate/28382241/155-highland-crescent-unit-d21-kitchener
Contact Us
Contact us for more information






















