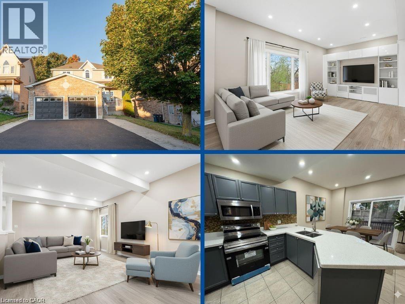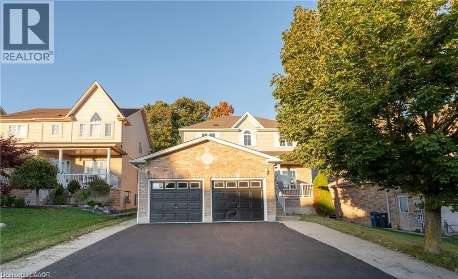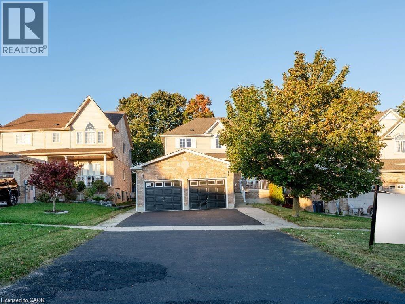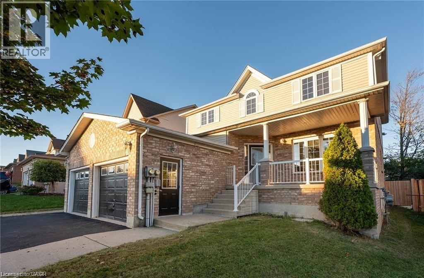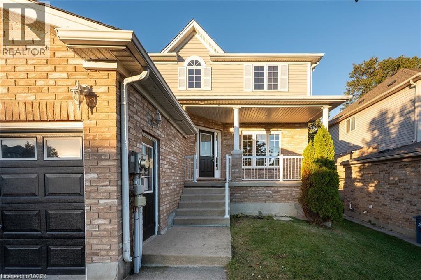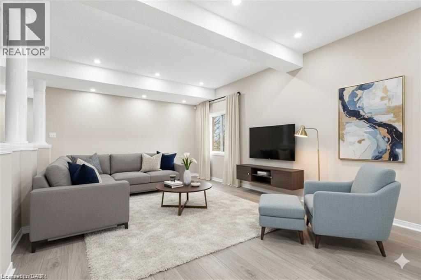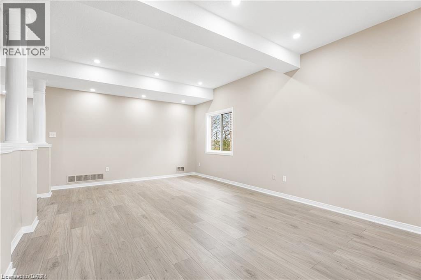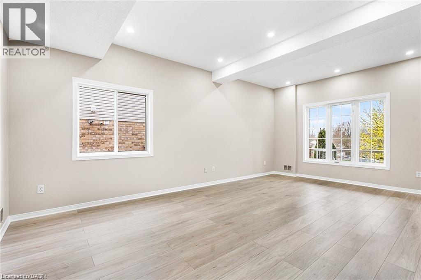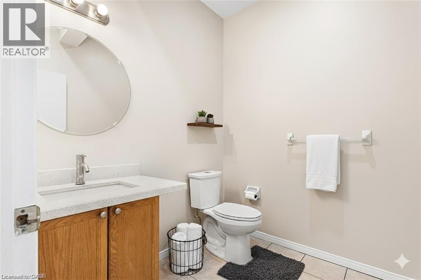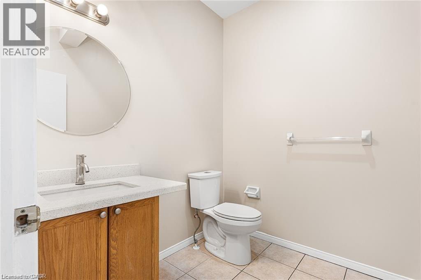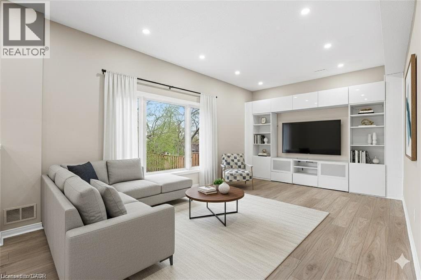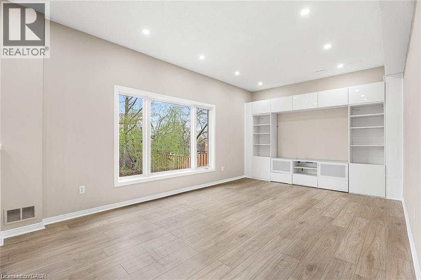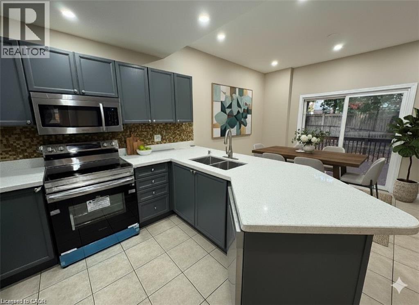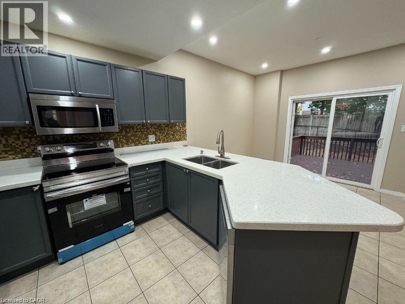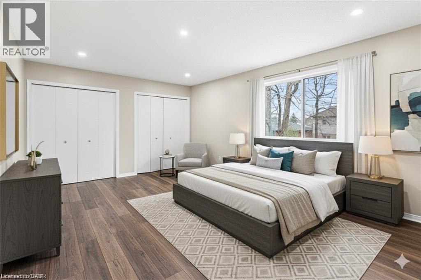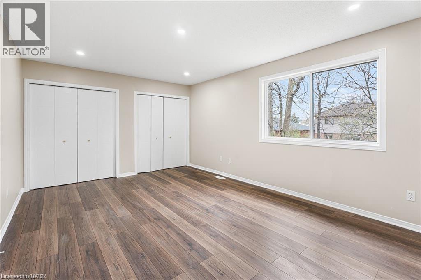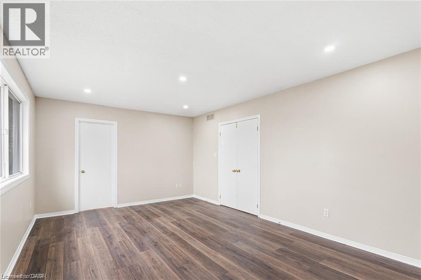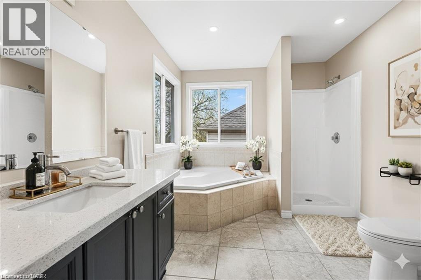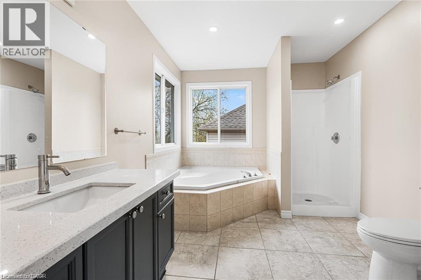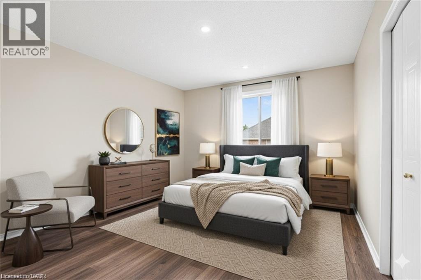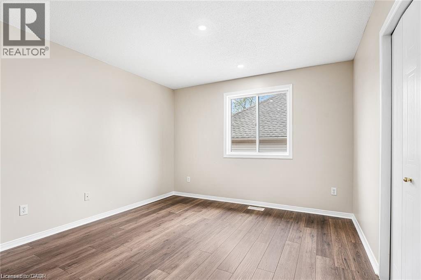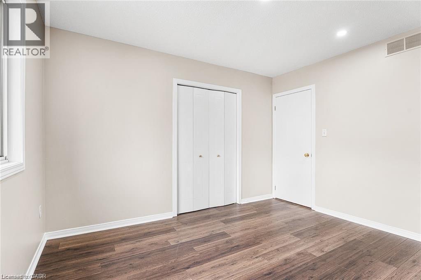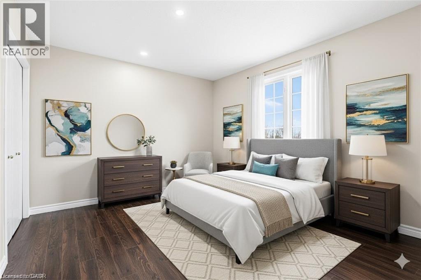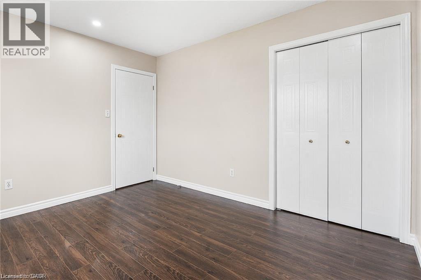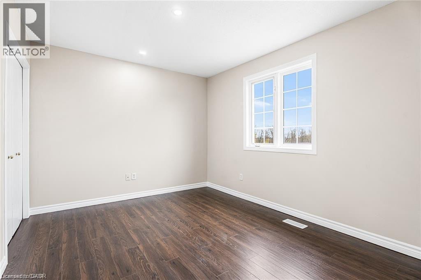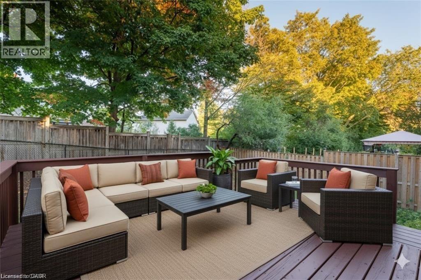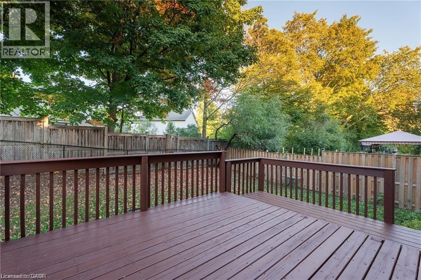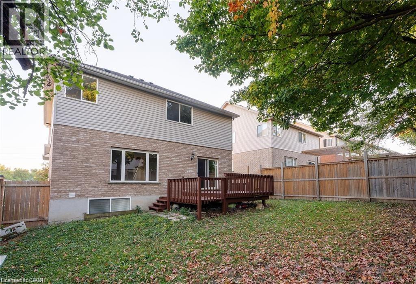4 Bedroom
3 Bathroom
2,254 ft2
2 Level
Central Air Conditioning
Forced Air
$2,900 Monthly
Available Immediately! Exceptional opportunity to lease the main level (2,254 sq. ft.) of a fully updated, purpose-built legal duplex. This freshly painted unit spans two levels and features 4 spacious bedrooms, 2.5 bathrooms, and an open-concept kitchen and family room with a walkout to a private deck. The primary suite includes a walk-in closet and ensuite bath, with a full bath and convenient in-unit laundry on the upper level. Enjoy private parking for 3 vehicles — 1 in the garage and 2 on the driveway — Plus independent utilities (furnace, hydro meter, and hot water tank). Perfect for families or professionals seeking comfort, space, and privacy. Available immediately! Photos have been virtually staged (id:43503)
Property Details
|
MLS® Number
|
40781899 |
|
Property Type
|
Single Family |
|
Equipment Type
|
None |
|
Features
|
Paved Driveway |
|
Parking Space Total
|
3 |
|
Rental Equipment Type
|
None |
Building
|
Bathroom Total
|
3 |
|
Bedrooms Above Ground
|
4 |
|
Bedrooms Total
|
4 |
|
Appliances
|
Dishwasher, Dryer, Refrigerator, Stove, Washer, Microwave Built-in |
|
Architectural Style
|
2 Level |
|
Basement Development
|
Finished |
|
Basement Type
|
Full (finished) |
|
Constructed Date
|
2003 |
|
Construction Style Attachment
|
Detached |
|
Cooling Type
|
Central Air Conditioning |
|
Exterior Finish
|
Brick |
|
Half Bath Total
|
1 |
|
Heating Fuel
|
Natural Gas |
|
Heating Type
|
Forced Air |
|
Stories Total
|
2 |
|
Size Interior
|
2,254 Ft2 |
|
Type
|
House |
|
Utility Water
|
Municipal Water, Unknown |
Parking
Land
|
Access Type
|
Highway Access, Highway Nearby |
|
Acreage
|
No |
|
Sewer
|
Municipal Sewage System |
|
Size Depth
|
123 Ft |
|
Size Frontage
|
50 Ft |
|
Size Total Text
|
Under 1/2 Acre |
|
Zoning Description
|
R1b |
Rooms
| Level |
Type |
Length |
Width |
Dimensions |
|
Second Level |
4pc Bathroom |
|
|
Measurements not available |
|
Second Level |
Laundry Room |
|
|
Measurements not available |
|
Second Level |
3pc Bathroom |
|
|
Measurements not available |
|
Second Level |
Primary Bedroom |
|
|
17'7'' x 12'0'' |
|
Second Level |
Bedroom |
|
|
10'11'' x 10'4'' |
|
Second Level |
Bedroom |
|
|
12'0'' x 9'11'' |
|
Second Level |
Bedroom |
|
|
12'0'' x 11'2'' |
|
Main Level |
Utility Room |
|
|
Measurements not available |
|
Main Level |
2pc Bathroom |
|
|
Measurements not available |
|
Main Level |
Living Room |
|
|
20'3'' x 12'8'' |
|
Main Level |
Family Room |
|
|
18'4'' x 11'6'' |
|
Main Level |
Kitchen |
|
|
19'4'' x 11'11'' |
https://www.realtor.ca/real-estate/29032664/155-elmira-road-n-unit-upper-guelph

