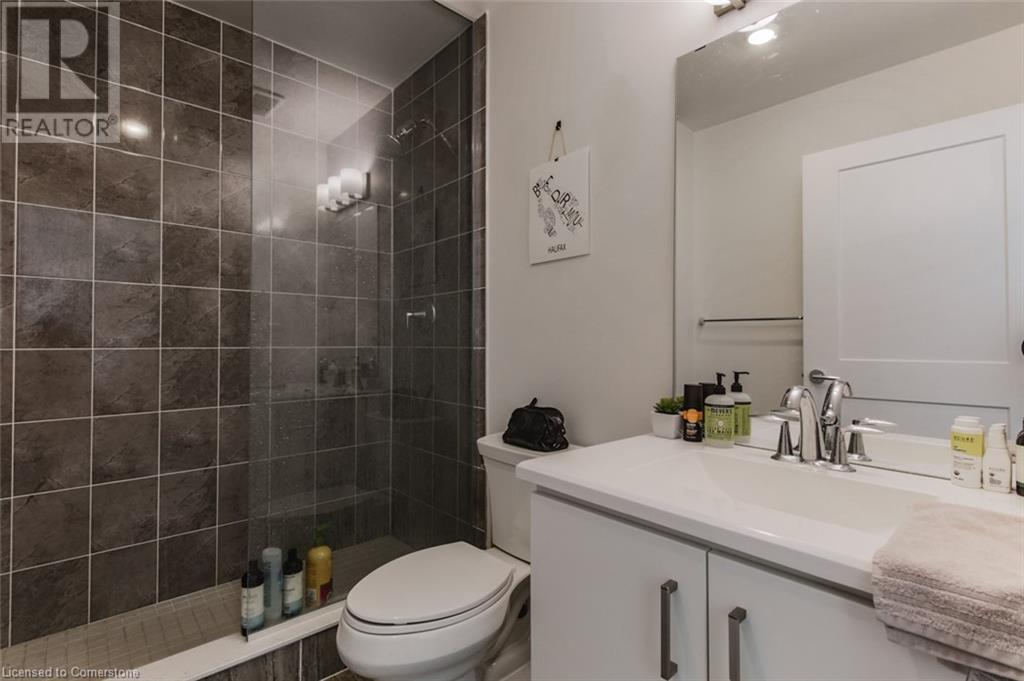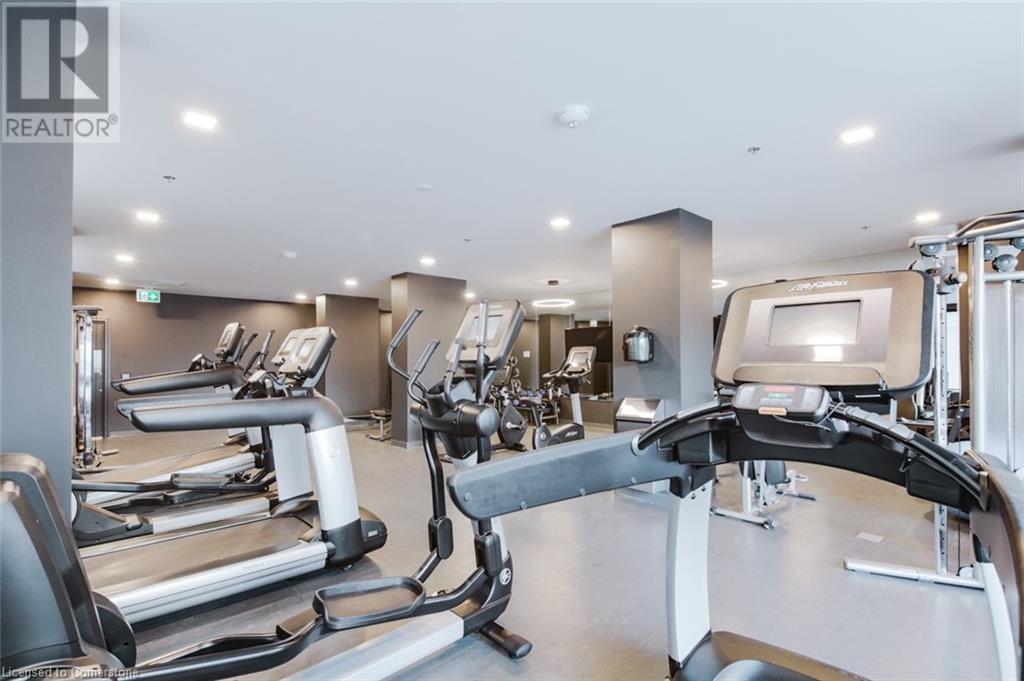2 Bedroom
1 Bathroom
680 ft2
Central Air Conditioning
Forced Air
$2,200 MonthlyInsurance, Parking, Heat
Suite 508 is a beautiful open concept 1 Bedroom plus Den with 680 sq ft of functional space. The Kitchen opens up to the Living room providing a great space for entertaining. A beautiful private balcony with window curtains installed. The entire suite is tied together seamlessly by laminate flooring throughout. You are in the heart of Uptown Waterloo where you will find Vincenzo's and Bauer Kitchen. Its as close to Europe as one gets. The LRT and buses are a few minutes away. This suite includes one underground parking spot and one locker. The tenant is responsible for the additional monthly cost of hydro, water, tenant insurance and internet services. Available August 1st! (id:43503)
Property Details
|
MLS® Number
|
40740359 |
|
Property Type
|
Single Family |
|
Neigbourhood
|
Uptown |
|
Amenities Near By
|
Hospital, Public Transit, Schools, Shopping |
|
Community Features
|
Community Centre |
|
Features
|
Balcony |
|
Parking Space Total
|
1 |
|
Storage Type
|
Locker |
|
View Type
|
City View |
Building
|
Bathroom Total
|
1 |
|
Bedrooms Above Ground
|
1 |
|
Bedrooms Below Ground
|
1 |
|
Bedrooms Total
|
2 |
|
Amenities
|
Exercise Centre |
|
Appliances
|
Dishwasher, Dryer, Refrigerator, Stove, Washer, Window Coverings |
|
Basement Type
|
None |
|
Constructed Date
|
2019 |
|
Construction Style Attachment
|
Attached |
|
Cooling Type
|
Central Air Conditioning |
|
Exterior Finish
|
Aluminum Siding, Brick, Stucco |
|
Fire Protection
|
Smoke Detectors |
|
Foundation Type
|
Poured Concrete |
|
Heating Fuel
|
Natural Gas |
|
Heating Type
|
Forced Air |
|
Stories Total
|
1 |
|
Size Interior
|
680 Ft2 |
|
Type
|
Apartment |
|
Utility Water
|
Municipal Water |
Parking
Land
|
Acreage
|
No |
|
Land Amenities
|
Hospital, Public Transit, Schools, Shopping |
|
Sewer
|
Municipal Sewage System |
|
Size Total Text
|
Unknown |
|
Zoning Description
|
Rmu-81 |
Rooms
| Level |
Type |
Length |
Width |
Dimensions |
|
Main Level |
3pc Bathroom |
|
|
Measurements not available |
|
Main Level |
Bedroom |
|
|
10'6'' x 11'3'' |
|
Main Level |
Living Room |
|
|
8'2'' x 10'6'' |
|
Main Level |
Kitchen |
|
|
7'11'' x 12'0'' |
|
Main Level |
Den |
|
|
8'4'' x 8'1'' |
https://www.realtor.ca/real-estate/28456714/155-caroline-street-s-unit-508-waterloo

























