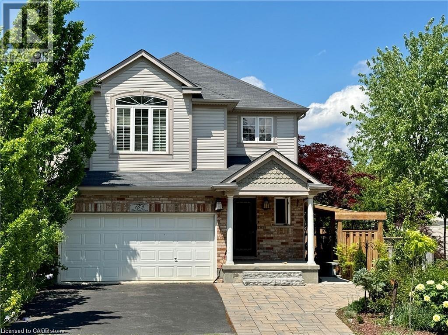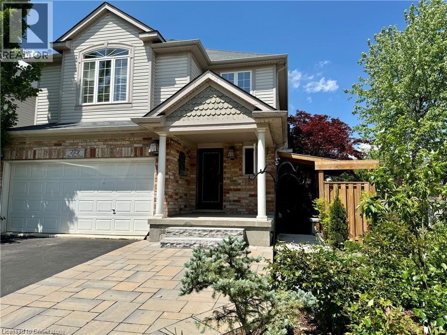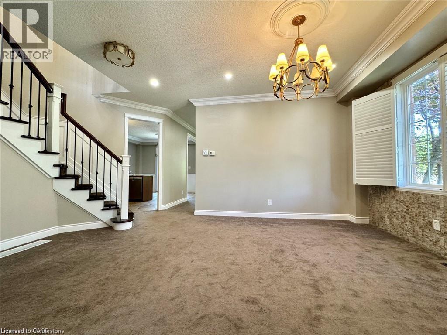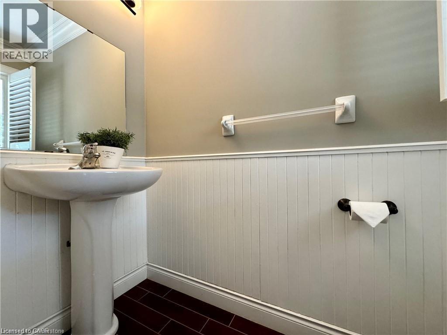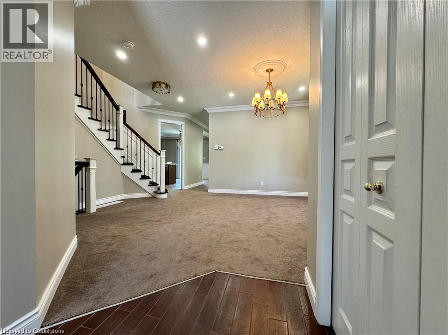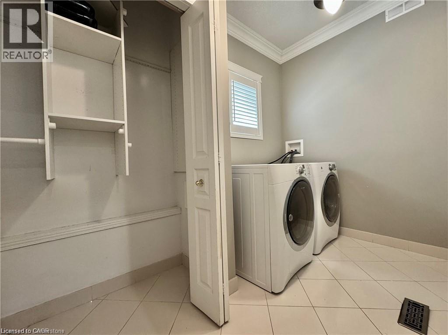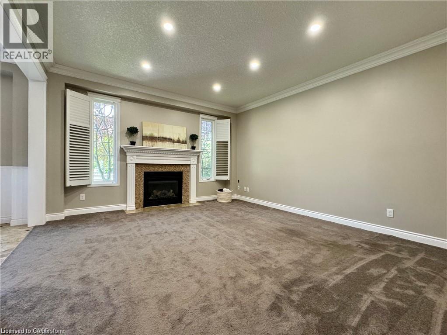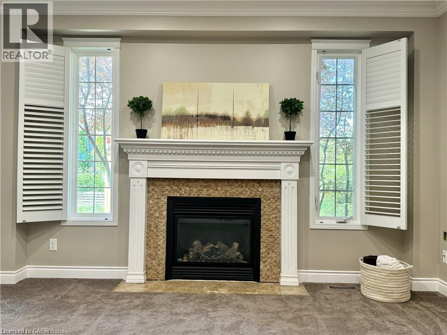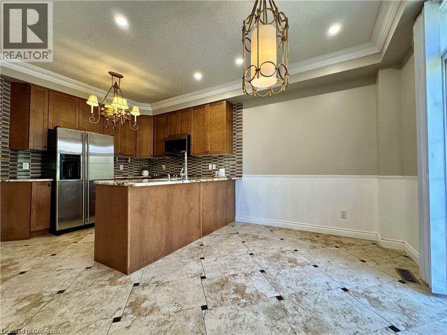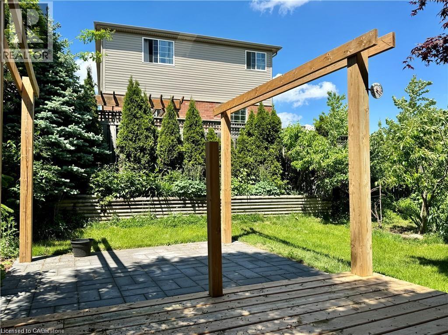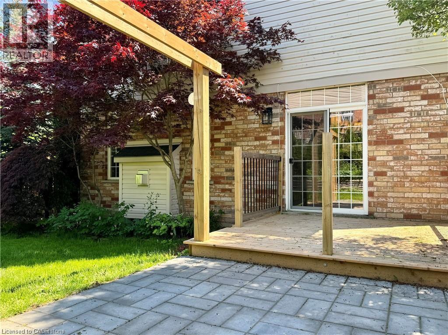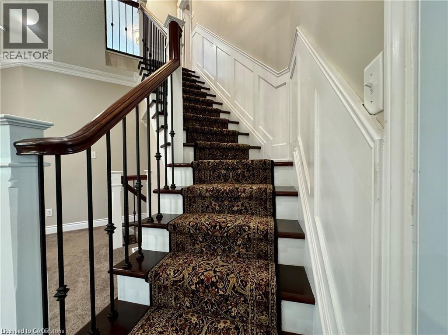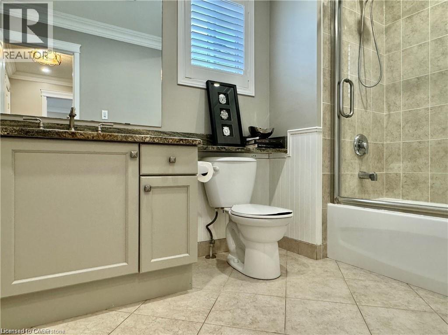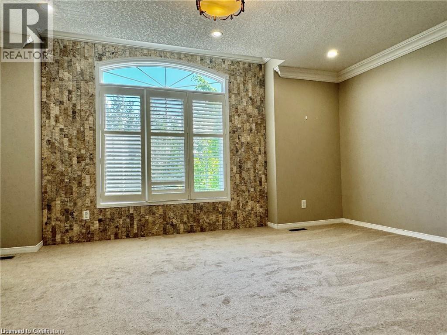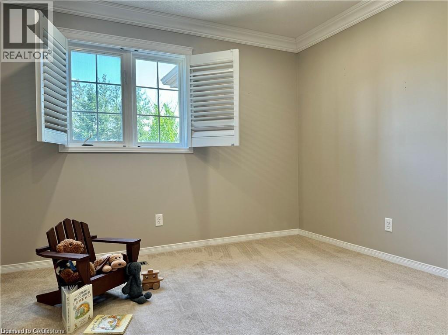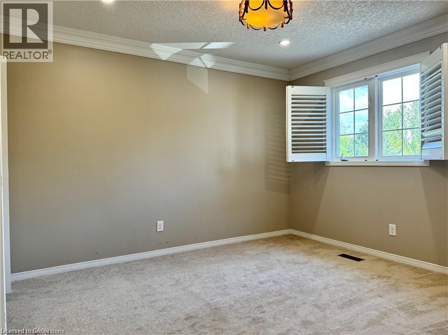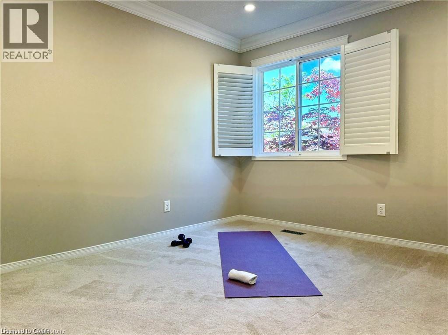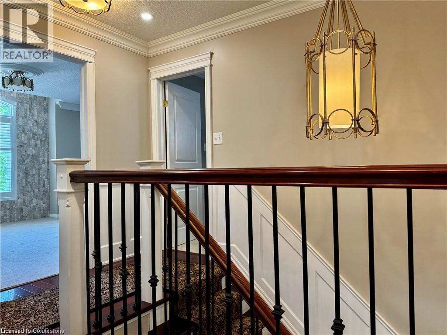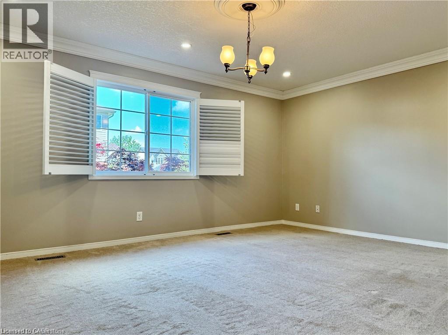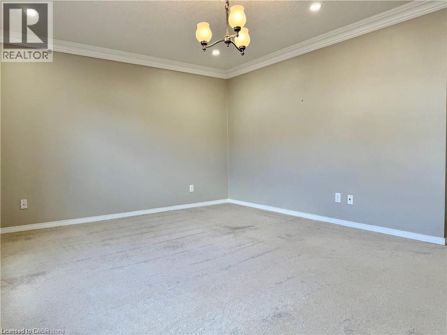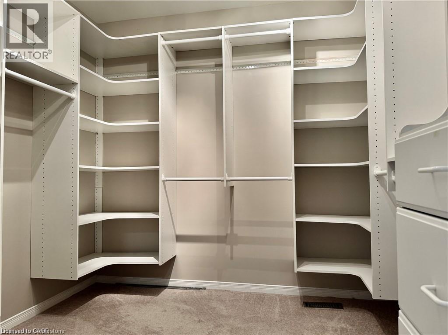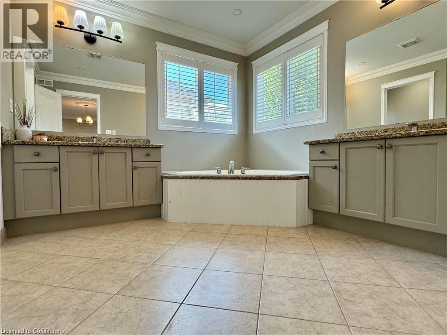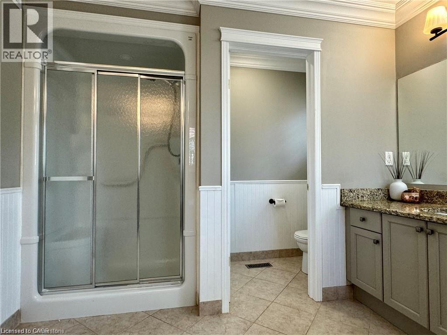4 Bedroom
3 Bathroom
2,200 ft2
2 Level
Central Air Conditioning
Forced Air
$3,400 MonthlyLandscaping
This beautiful 2,200 sq/ft home ideally situated just minutes from shopping, Hwy 401, Chicopee Ski Hill, and all essential amenities. Nestled in a family-friendly neighbourhood, it's within walking distance of schools and parks - perfect for growing families! Featuring 4 spacious bedrooms and 3 bathrooms, this home offers versatile space, including the option for his-and-hers home offices. You'll love the generously sized rooms, California shutters throughout and custom closet organizers that add both style and functionality. A great choice for commuters, professionals and families alike - this move-in ready home is waiting for you. Book your showing today! (id:43503)
Property Details
|
MLS® Number
|
40740687 |
|
Property Type
|
Single Family |
|
Neigbourhood
|
Grand River South |
|
Amenities Near By
|
Park, Schools, Shopping, Ski Area |
|
Community Features
|
School Bus |
|
Features
|
Southern Exposure, Recreational, No Pet Home |
|
Parking Space Total
|
3 |
Building
|
Bathroom Total
|
3 |
|
Bedrooms Above Ground
|
4 |
|
Bedrooms Total
|
4 |
|
Appliances
|
Dishwasher, Dryer, Refrigerator, Stove, Water Softener, Washer, Garage Door Opener |
|
Architectural Style
|
2 Level |
|
Basement Type
|
None |
|
Constructed Date
|
2009 |
|
Construction Style Attachment
|
Detached |
|
Cooling Type
|
Central Air Conditioning |
|
Exterior Finish
|
Brick, Vinyl Siding |
|
Fire Protection
|
Smoke Detectors |
|
Fixture
|
Ceiling Fans |
|
Foundation Type
|
Poured Concrete |
|
Half Bath Total
|
1 |
|
Heating Fuel
|
Natural Gas |
|
Heating Type
|
Forced Air |
|
Stories Total
|
2 |
|
Size Interior
|
2,200 Ft2 |
|
Type
|
House |
|
Utility Water
|
Municipal Water |
Parking
Land
|
Access Type
|
Highway Access |
|
Acreage
|
No |
|
Fence Type
|
Fence |
|
Land Amenities
|
Park, Schools, Shopping, Ski Area |
|
Sewer
|
Municipal Sewage System |
|
Size Depth
|
99 Ft |
|
Size Frontage
|
53 Ft |
|
Size Total Text
|
Under 1/2 Acre |
|
Zoning Description
|
Res-4 |
Rooms
| Level |
Type |
Length |
Width |
Dimensions |
|
Second Level |
4pc Bathroom |
|
|
Measurements not available |
|
Second Level |
Full Bathroom |
|
|
Measurements not available |
|
Second Level |
Primary Bedroom |
|
|
13'1'' x 16'11'' |
|
Second Level |
Bedroom |
|
|
10'11'' x 11'7'' |
|
Second Level |
Bedroom |
|
|
11'0'' x 12'1'' |
|
Second Level |
Bedroom |
|
|
11'11'' x 15'8'' |
|
Main Level |
2pc Bathroom |
|
|
Measurements not available |
|
Main Level |
Laundry Room |
|
|
5'8'' x 11'0'' |
|
Main Level |
Dining Room |
|
|
17'3'' x 13'5'' |
|
Main Level |
Living Room |
|
|
17'3'' x 13'5'' |
|
Main Level |
Kitchen |
|
|
11'10'' x 17'8'' |
https://www.realtor.ca/real-estate/28461400/153-sims-estate-drive-unit-1-kitchener

