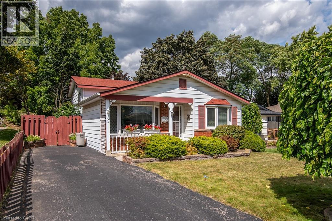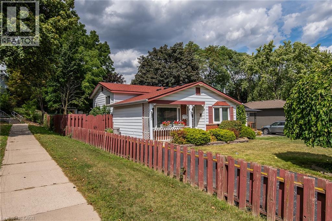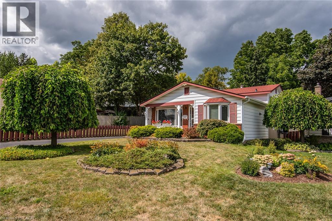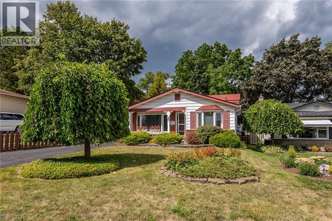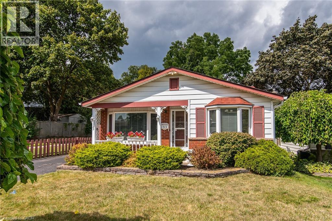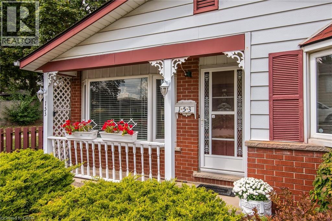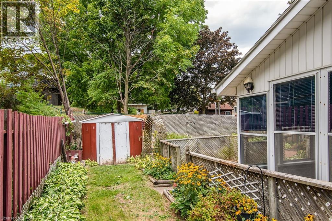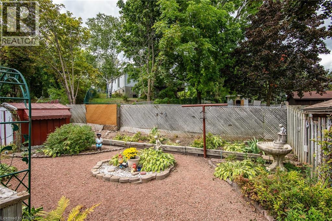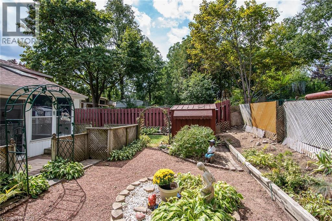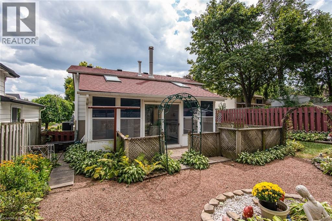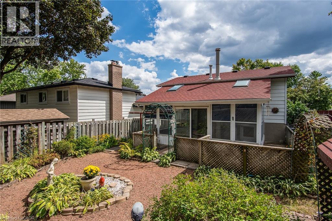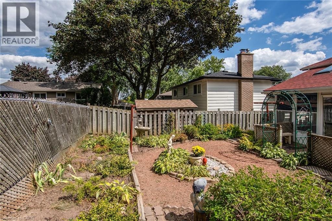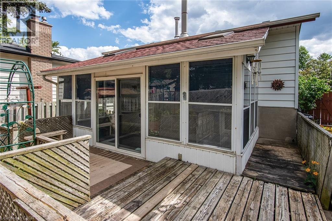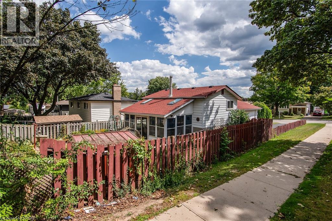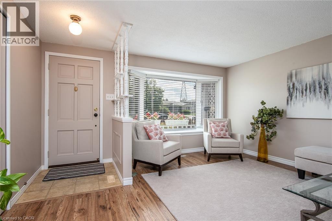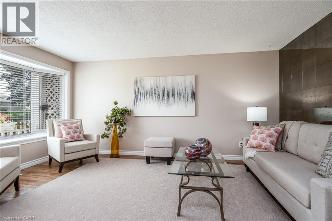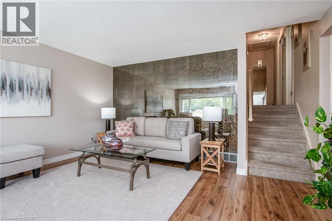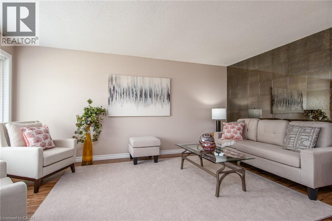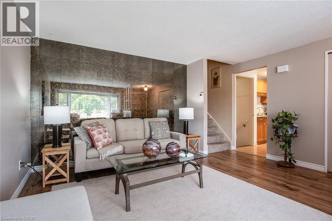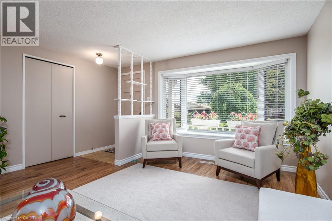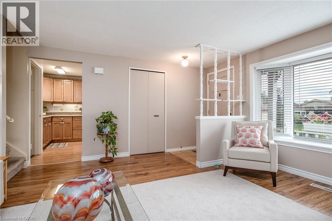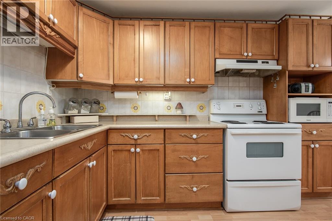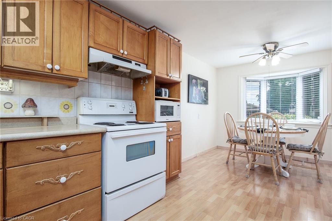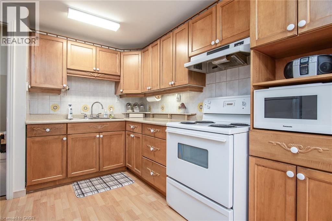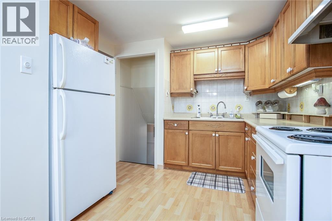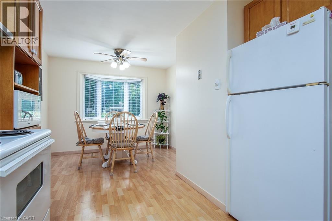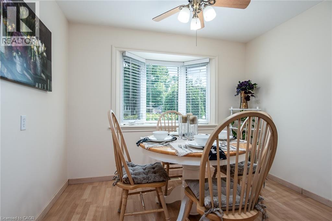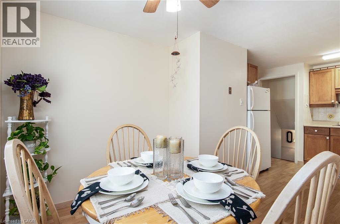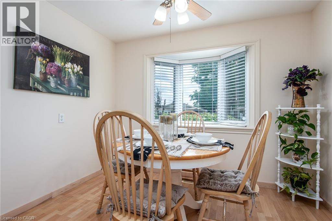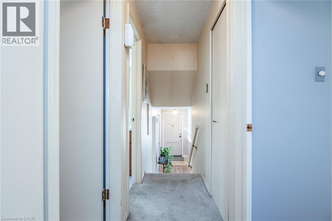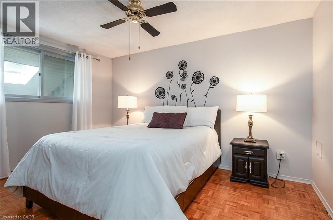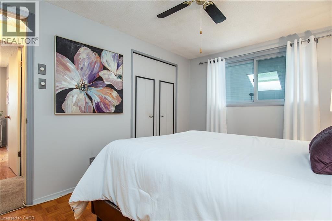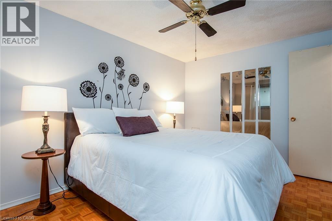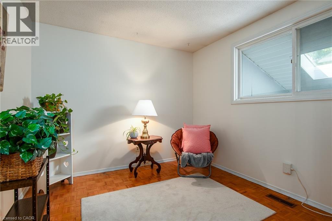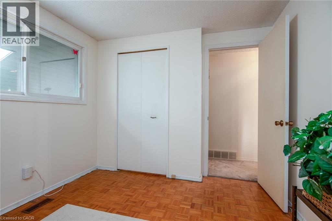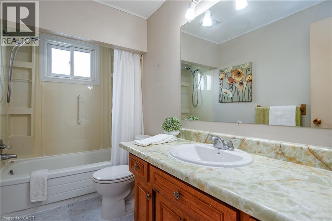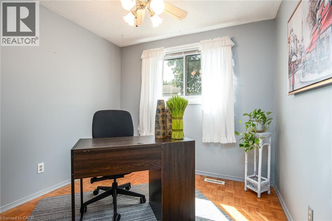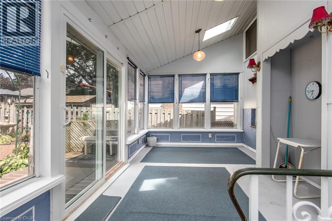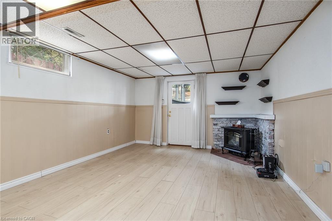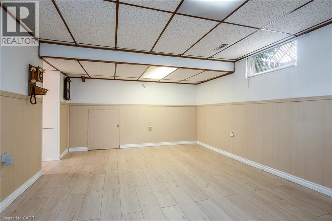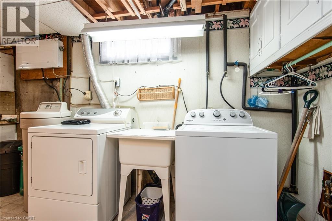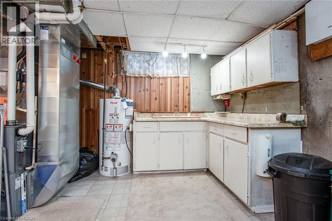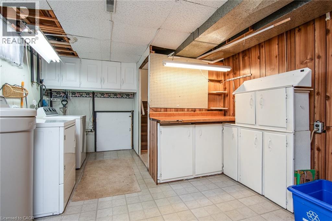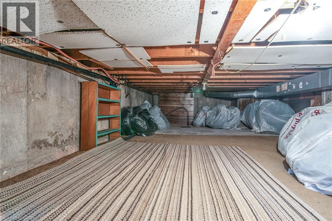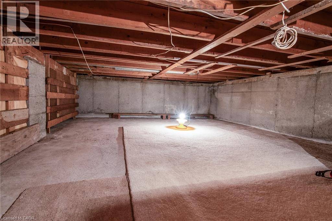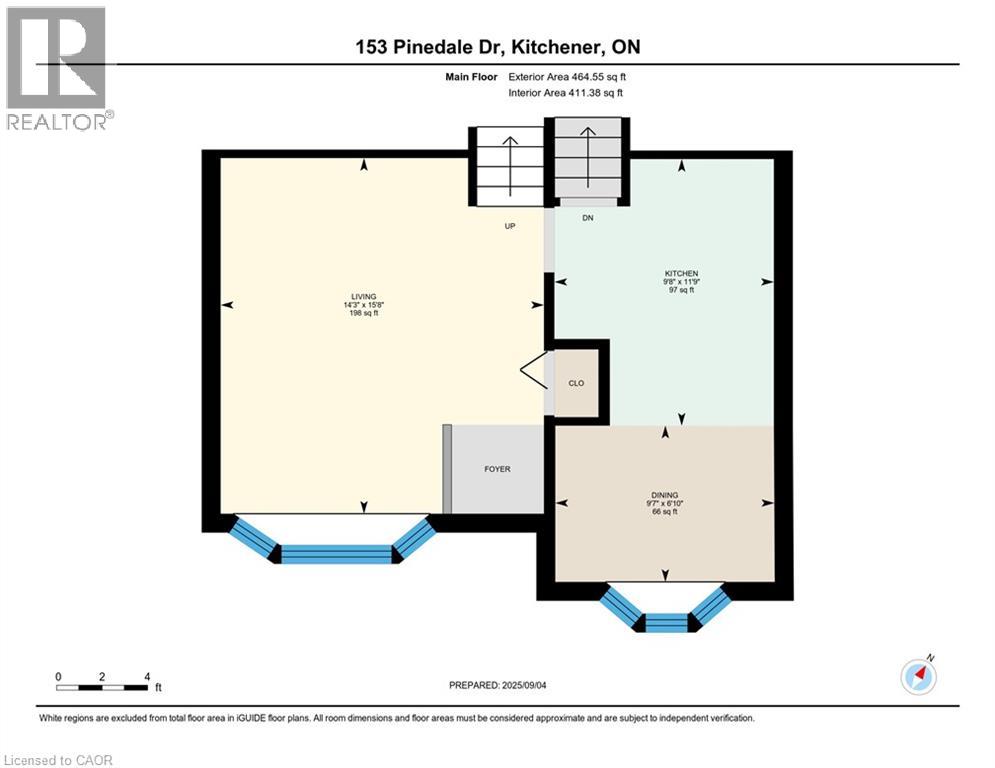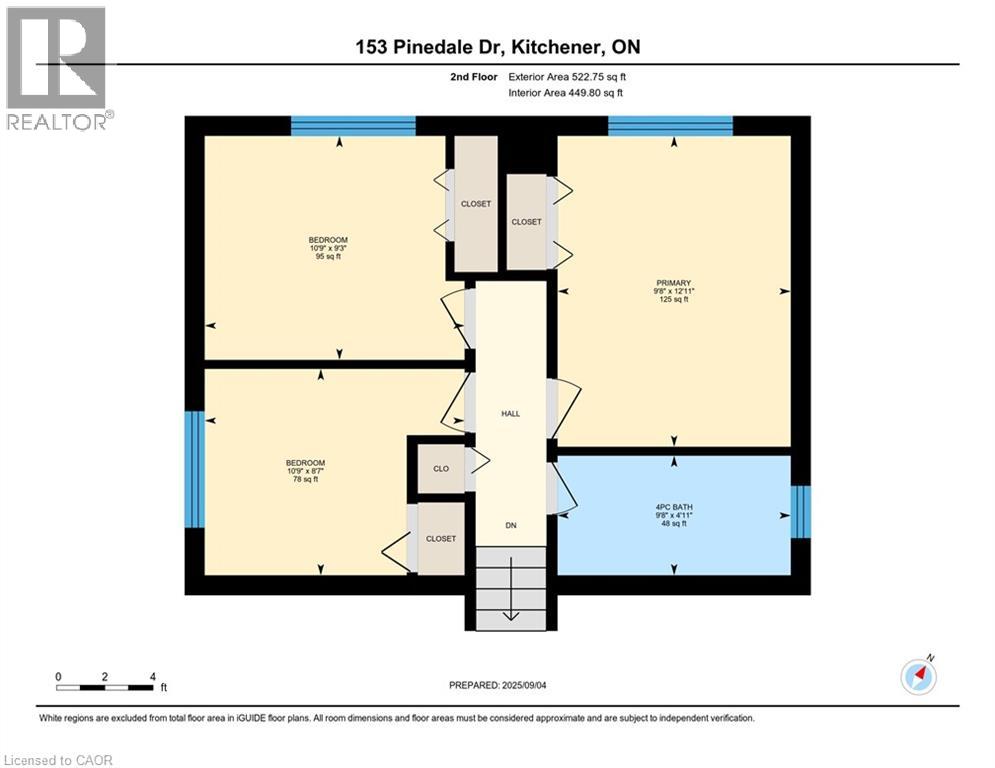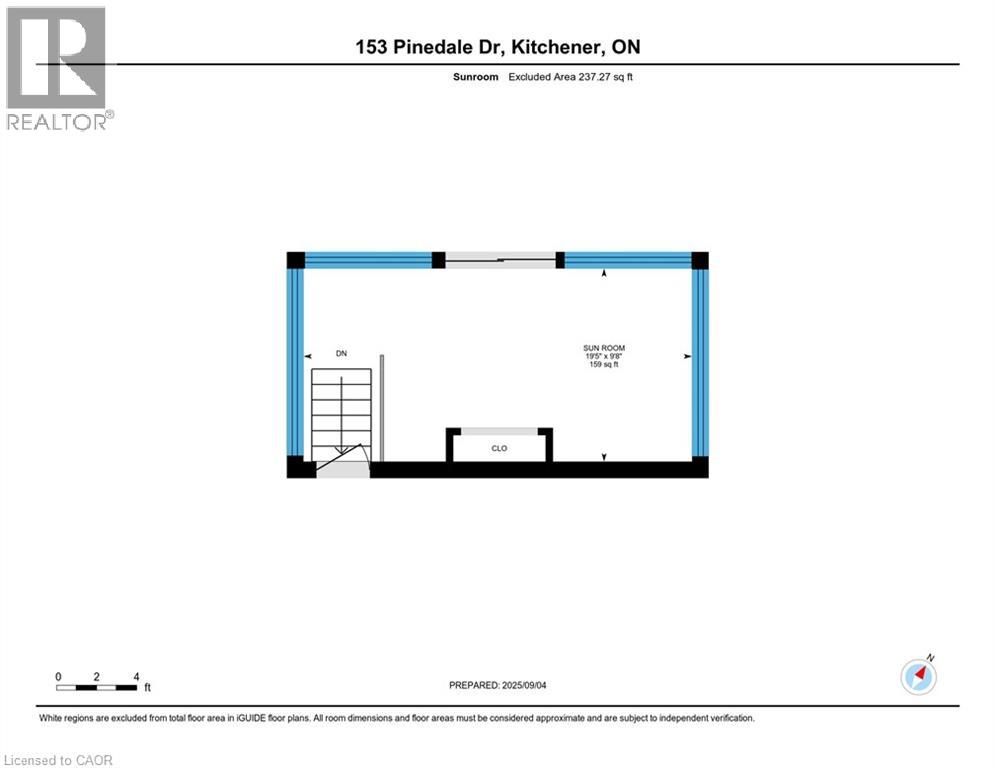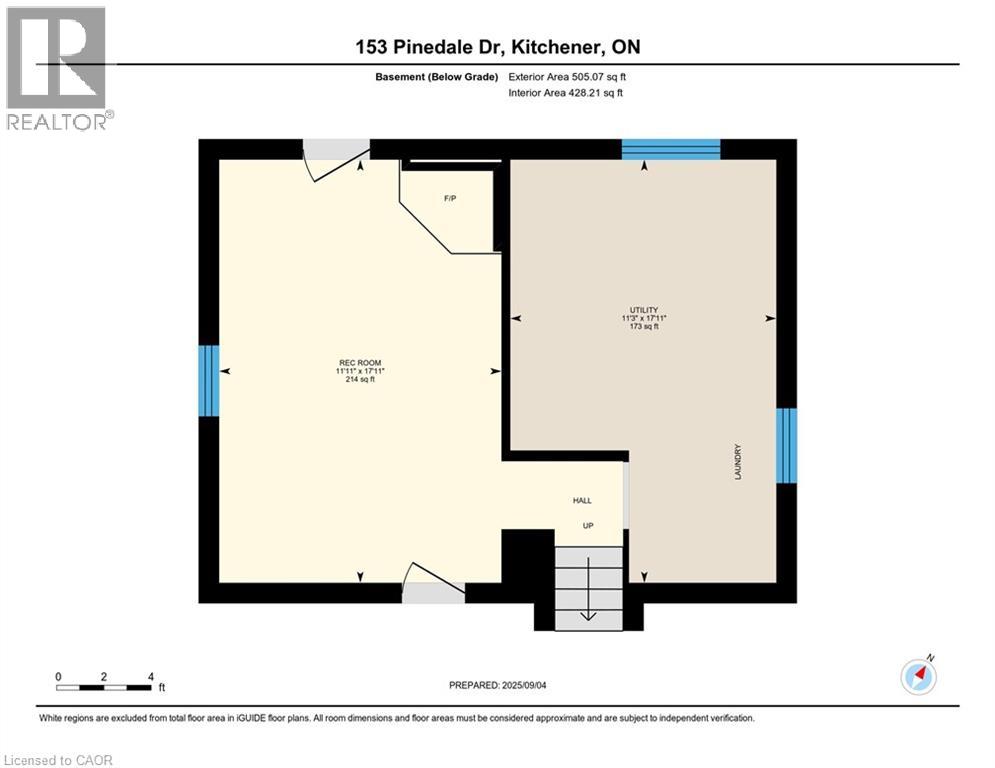153 Pinedale Drive Kitchener, Ontario N2E 1K2
$649,500
This lovely 3-bedroom backsplit offers the perfect blend of comfort and convenience, situated in a friendly, family-oriented neighborhood. The home features a bright, inviting living room and a sunny kitchen with a cozy dinette area—ideal for family meals and entertaining. The private fenced yard is perfect for outdoor fun, barbecues, or relaxing in your own outdoor space. Inside, you'll find a versatile layout with a rec-room that walks out to a sunlit, non-winterized sunroom—great for enjoying natural light and relaxing afternoons, with plenty of potential for customization. Recent updates—including a shingles on Roof (2019) furnace, and air conditioning in 2018 electrical panel box 2018—mean you can move in with confidence and peace of mind. Located just minutes from major highways, shopping, schools, parks, and all the amenities you need, this home offers incredible convenience. Whether you’re looking for your first home or a smart investment, this single detached property offers an affordable choice of home ownership. Don’t miss this opportunity—schedule a viewing today and take the first step toward your new beginning! (id:43503)
Open House
This property has open houses!
2:00 pm
Ends at:4:00 pm
Property Details
| MLS® Number | 40764364 |
| Property Type | Single Family |
| Neigbourhood | Laurentian Hills |
| Amenities Near By | Airport, Golf Nearby, Hospital, Park, Place Of Worship, Public Transit, Schools, Shopping, Ski Area |
| Communication Type | High Speed Internet |
| Community Features | Community Centre |
| Equipment Type | Water Heater |
| Features | Conservation/green Belt, Paved Driveway |
| Parking Space Total | 4 |
| Rental Equipment Type | Water Heater |
| Structure | Porch |
Building
| Bathroom Total | 1 |
| Bedrooms Above Ground | 3 |
| Bedrooms Total | 3 |
| Appliances | Dryer, Refrigerator, Stove, Washer, Hood Fan |
| Basement Development | Partially Finished |
| Basement Type | Full (partially Finished) |
| Constructed Date | 1971 |
| Construction Style Attachment | Detached |
| Cooling Type | Central Air Conditioning |
| Exterior Finish | Aluminum Siding, Brick Veneer |
| Foundation Type | Poured Concrete |
| Heating Fuel | Natural Gas |
| Heating Type | Forced Air |
| Size Interior | 1,492 Ft2 |
| Type | House |
| Utility Water | Municipal Water |
Land
| Access Type | Road Access, Highway Access |
| Acreage | No |
| Fence Type | Fence |
| Land Amenities | Airport, Golf Nearby, Hospital, Park, Place Of Worship, Public Transit, Schools, Shopping, Ski Area |
| Sewer | Municipal Sewage System |
| Size Depth | 104 Ft |
| Size Frontage | 44 Ft |
| Size Total Text | Under 1/2 Acre |
| Zoning Description | Res-4 |
Rooms
| Level | Type | Length | Width | Dimensions |
|---|---|---|---|---|
| Second Level | 4pc Bathroom | 5'0'' x 9'7'' | ||
| Second Level | Bedroom | 9'3'' x 10'8'' | ||
| Second Level | Bedroom | 8'6'' x 10'8'' | ||
| Second Level | Primary Bedroom | 12'9'' x 9'7'' | ||
| Basement | Utility Room | 17'9'' x 11'2'' | ||
| Basement | Recreation Room | 17'9'' x 11'9'' | ||
| Main Level | Sunroom | 9'6'' x 19'4'' | ||
| Main Level | Dinette | 6'9'' x 9'6'' | ||
| Main Level | Kitchen | 11'7'' x 9'6'' | ||
| Main Level | Living Room | 15'6'' x 14'2'' |
Utilities
| Cable | Available |
| Electricity | Available |
| Natural Gas | Available |
| Telephone | Available |
https://www.realtor.ca/real-estate/28814099/153-pinedale-drive-kitchener
Contact Us
Contact us for more information

