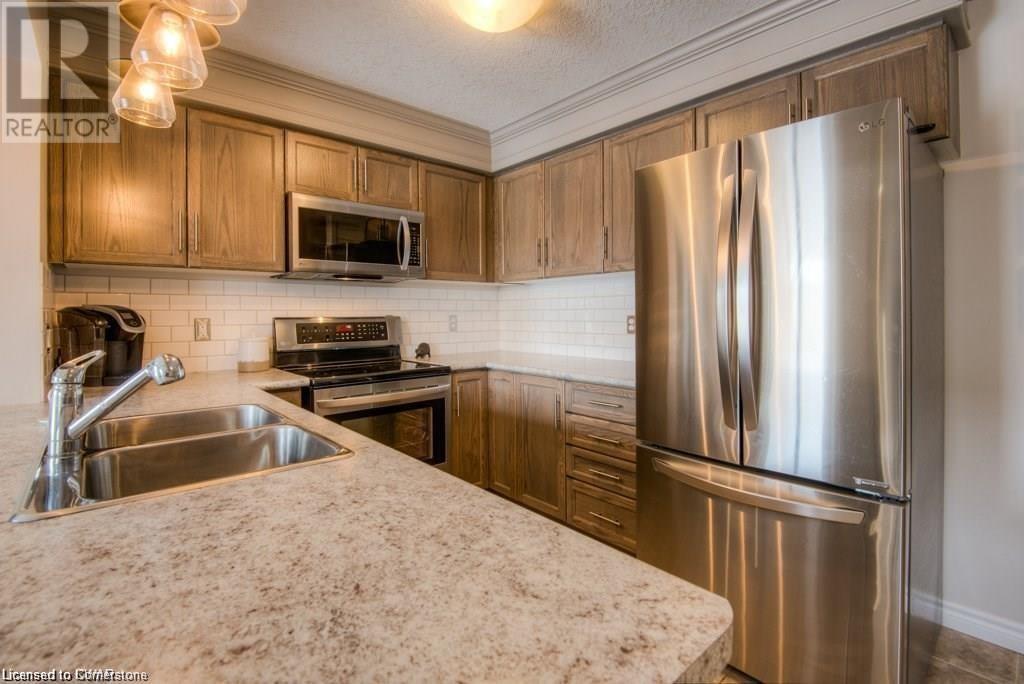151 William Street Elmira, Ontario N3B 0C2
3 Bedroom
3 Bathroom
1525 sqft
2 Level
Central Air Conditioning
Forced Air
$2,795 Monthly
Available December 1st. This townhouse is in a newer area of Country Club Estates in the fabulous city of Elmira. A clean and bright place with an open concept carpet-free main floor. 3 bedrooms/ 3 bathrooms and a one-car garage. The primary bedroom is completed with a walk-in closet and en-suite. Two other bedrooms are a good size. Walkout onto a large deck of the fully fenced private backyard. Unspoiled basement. Just minutes drive from Waterloo and only steps away from the new Riverside Public school. Parking for two vehicles. (id:43503)
Property Details
| MLS® Number | 40654296 |
| Property Type | Single Family |
| AmenitiesNearBy | Place Of Worship, Playground, Public Transit, Schools, Shopping |
| CommunityFeatures | School Bus |
| Features | Paved Driveway, Sump Pump, Automatic Garage Door Opener |
| ParkingSpaceTotal | 3 |
Building
| BathroomTotal | 3 |
| BedroomsAboveGround | 3 |
| BedroomsTotal | 3 |
| Appliances | Dishwasher, Dryer, Refrigerator, Stove, Water Softener, Microwave Built-in |
| ArchitecturalStyle | 2 Level |
| BasementDevelopment | Unfinished |
| BasementType | Full (unfinished) |
| ConstructedDate | 2015 |
| ConstructionStyleAttachment | Attached |
| CoolingType | Central Air Conditioning |
| ExteriorFinish | Brick Veneer, Vinyl Siding |
| HalfBathTotal | 1 |
| HeatingFuel | Natural Gas |
| HeatingType | Forced Air |
| StoriesTotal | 2 |
| SizeInterior | 1525 Sqft |
| Type | Row / Townhouse |
| UtilityWater | Municipal Water |
Parking
| Attached Garage |
Land
| Acreage | No |
| LandAmenities | Place Of Worship, Playground, Public Transit, Schools, Shopping |
| Sewer | Municipal Sewage System |
| SizeDepth | 107 Ft |
| SizeFrontage | 19 Ft |
| SizeTotalText | Unknown |
| ZoningDescription | R-7a |
Rooms
| Level | Type | Length | Width | Dimensions |
|---|---|---|---|---|
| Second Level | 4pc Bathroom | Measurements not available | ||
| Second Level | 3pc Bathroom | Measurements not available | ||
| Second Level | Bedroom | 12'0'' x 9'0'' | ||
| Second Level | Bedroom | 12'0'' x 9'0'' | ||
| Second Level | Primary Bedroom | 15'0'' x 10'7'' | ||
| Main Level | 2pc Bathroom | Measurements not available | ||
| Main Level | Kitchen | 8'9'' x 8'4'' | ||
| Main Level | Dining Room | 9'3'' x 8'4'' | ||
| Main Level | Great Room | 18'2'' x 10'5'' |
https://www.realtor.ca/real-estate/27512271/151-william-street-elmira
Interested?
Contact us for more information










