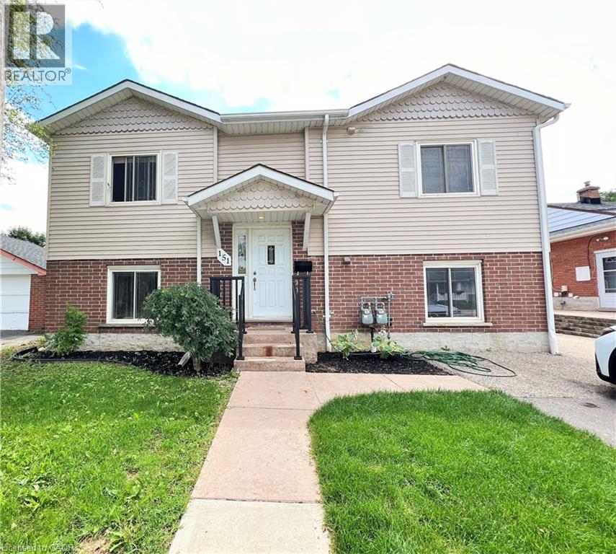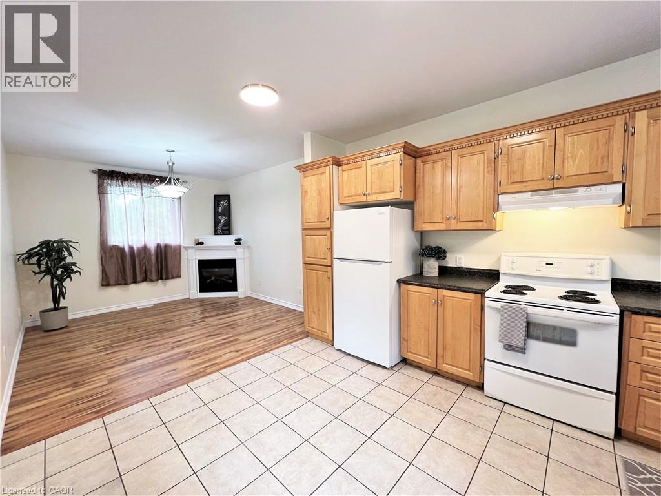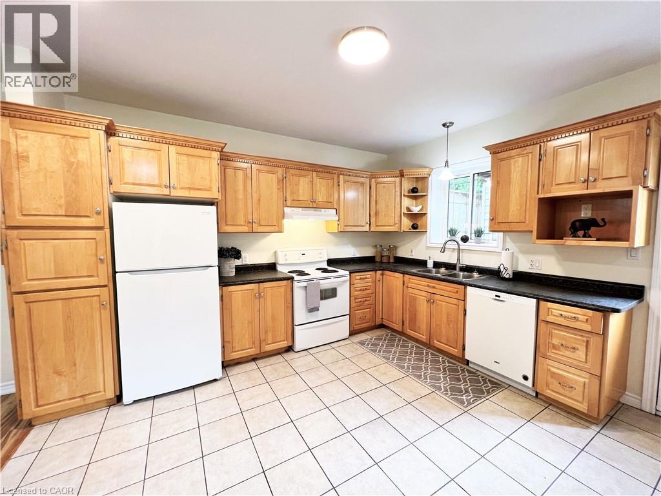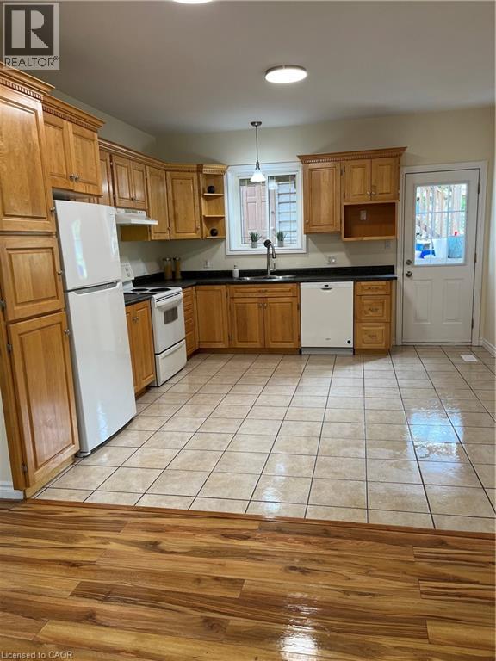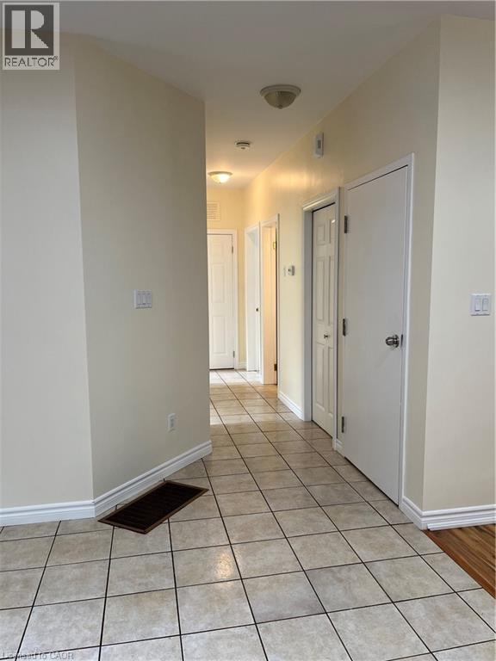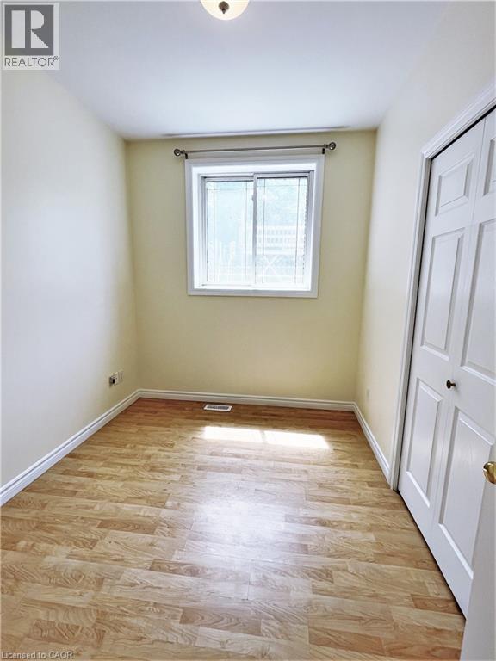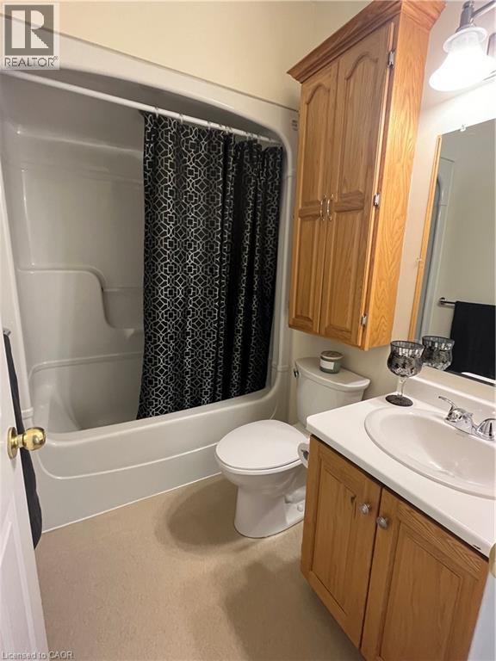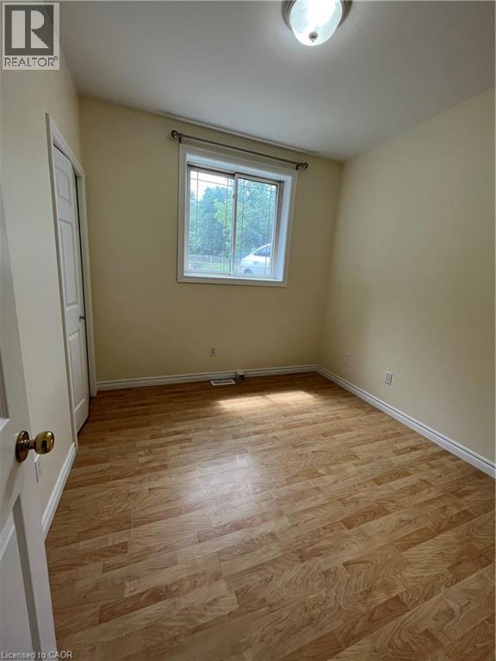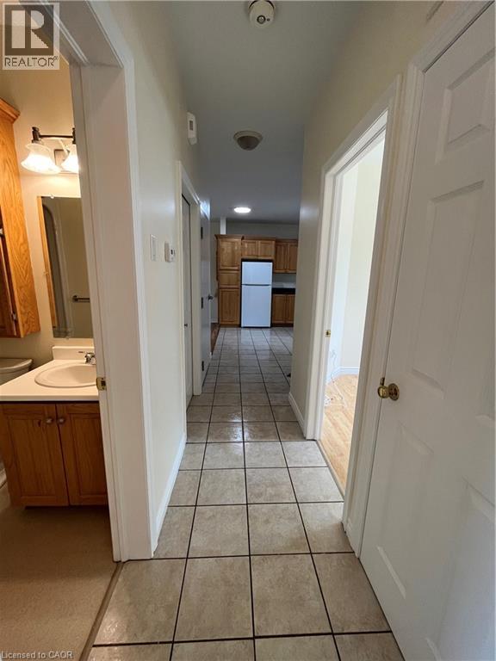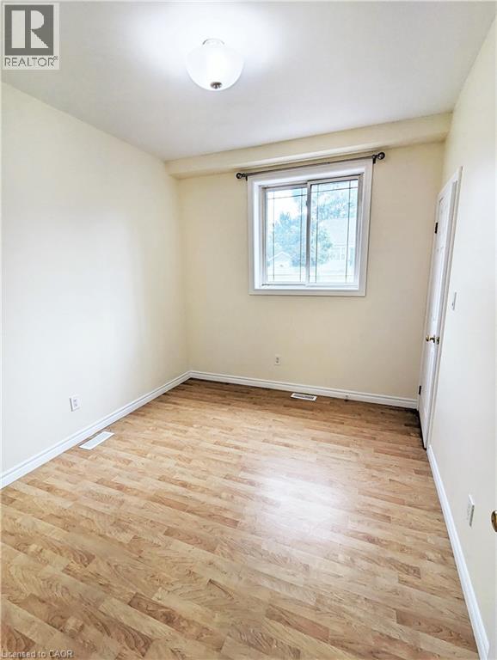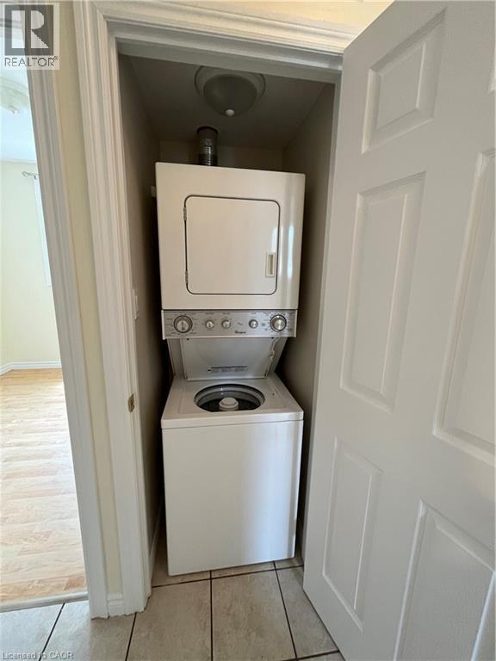3 Bedroom
1 Bathroom
1,005 ft2
Raised Bungalow
Central Air Conditioning
Forced Air
$1,750 MonthlyLandscaping, Property Management, Exterior Maintenance
Spacious 3-Bedroom Lower-Level Unit in Purpose-Built Duplex. This well-maintained three-bedroom, one-bathroom (4-piece) lower-level unit offers comfortable and modern living in a quiet, purpose-built duplex. The unit is carpet-free throughout, features central air conditioning, a gas fireplace for year-round comfort and large windows. Enjoy a controlled entry with a private entrance, a private covered exterior patio in the backyard, and access to a shared grass area. A large backyard shed is divided between the two units, with the right side designated for this lower-level suite. One parking space is included. A second parking space is available for an additional $10 per month. Situated in a prime location, this property is just minutes from shopping centres, and the Chicopee Ski & Summer Resort. Enjoy nearby parks, recreational facilities, and a variety of other amenities. Commuters will appreciate the easy access to Highway 7/8 and the 401. (id:43503)
Property Details
|
MLS® Number
|
40783693 |
|
Property Type
|
Single Family |
|
Neigbourhood
|
Centreville Chicopee |
|
Amenities Near By
|
Park, Place Of Worship, Schools, Shopping, Ski Area |
|
Community Features
|
Community Centre, School Bus |
|
Parking Space Total
|
2 |
|
Structure
|
Shed |
Building
|
Bathroom Total
|
1 |
|
Bedrooms Below Ground
|
3 |
|
Bedrooms Total
|
3 |
|
Appliances
|
Dishwasher, Dryer, Refrigerator, Stove, Washer |
|
Architectural Style
|
Raised Bungalow |
|
Basement Development
|
Finished |
|
Basement Type
|
Full (finished) |
|
Constructed Date
|
2004 |
|
Construction Style Attachment
|
Detached |
|
Cooling Type
|
Central Air Conditioning |
|
Exterior Finish
|
Brick Veneer, Vinyl Siding |
|
Fire Protection
|
Smoke Detectors |
|
Heating Fuel
|
Natural Gas |
|
Heating Type
|
Forced Air |
|
Stories Total
|
1 |
|
Size Interior
|
1,005 Ft2 |
|
Type
|
House |
|
Utility Water
|
Municipal Water |
Land
|
Access Type
|
Highway Access |
|
Acreage
|
No |
|
Land Amenities
|
Park, Place Of Worship, Schools, Shopping, Ski Area |
|
Sewer
|
Municipal Sewage System |
|
Size Depth
|
68 Ft |
|
Size Frontage
|
50 Ft |
|
Size Total Text
|
Unknown |
|
Zoning Description
|
R2 |
Rooms
| Level |
Type |
Length |
Width |
Dimensions |
|
Lower Level |
Bedroom |
|
|
11'0'' x 9'0'' |
|
Lower Level |
Bedroom |
|
|
11'0'' x 9'0'' |
|
Lower Level |
Primary Bedroom |
|
|
12'0'' x 10'0'' |
|
Lower Level |
4pc Bathroom |
|
|
8'0'' x 5'0'' |
|
Lower Level |
Living Room |
|
|
14'0'' x 12'0'' |
|
Lower Level |
Kitchen/dining Room |
|
|
14'0'' x 12'0'' |
https://www.realtor.ca/real-estate/29040735/151-walker-street-unit-lower-kitchener

