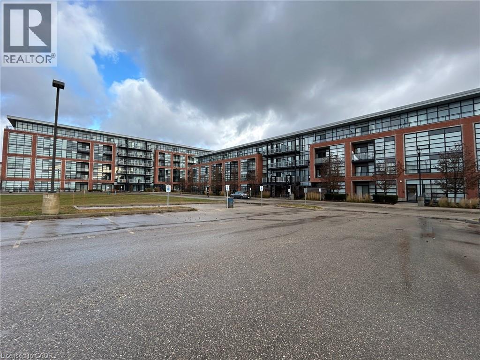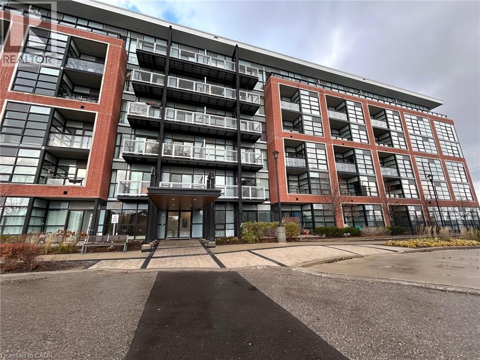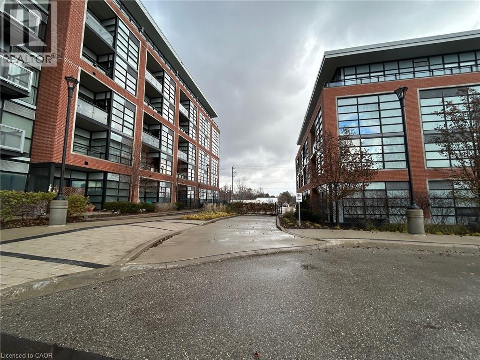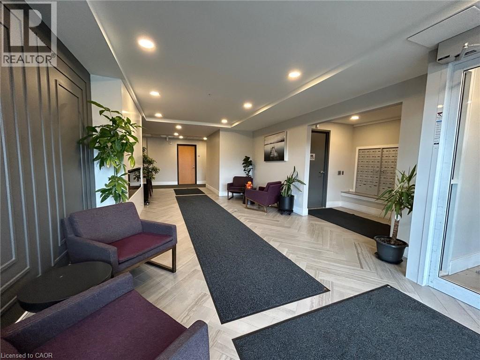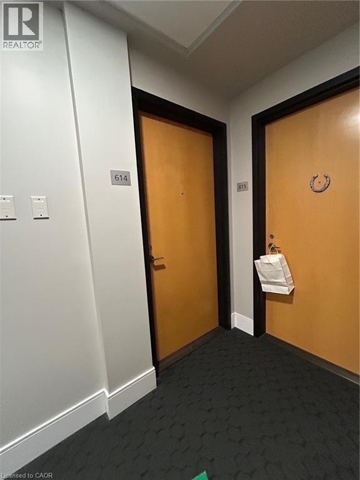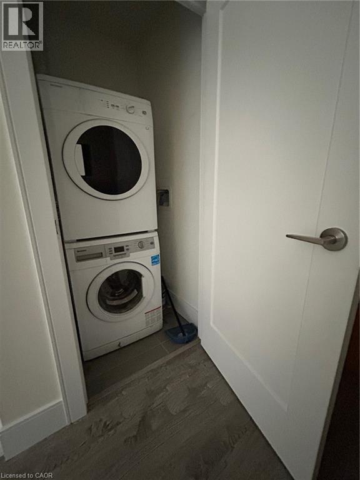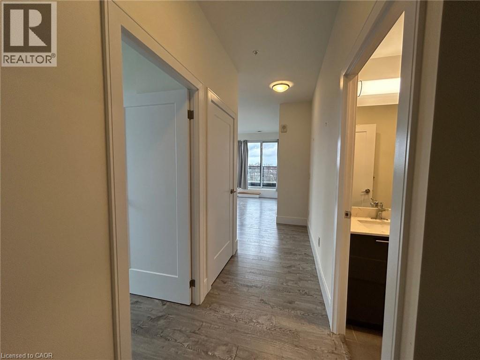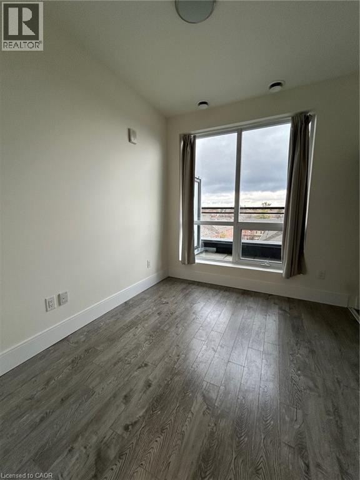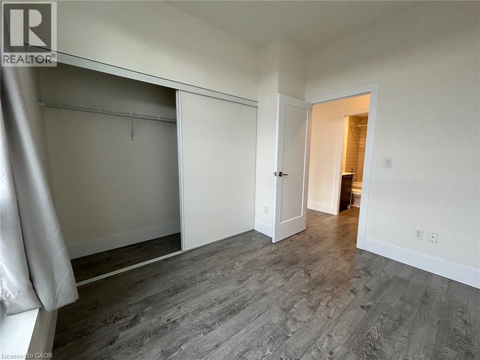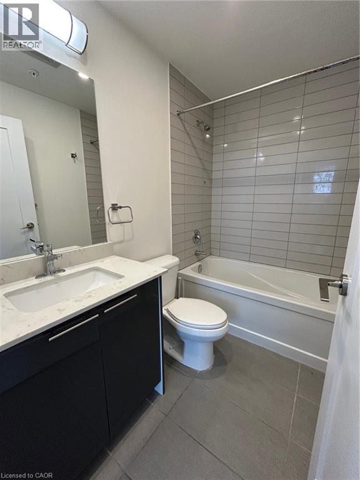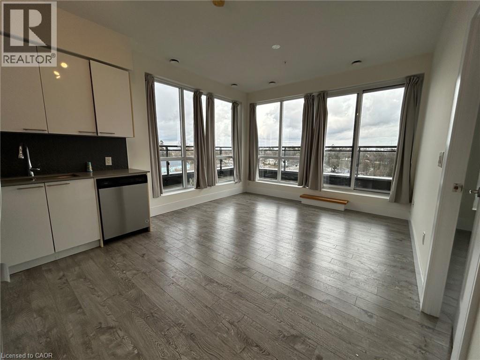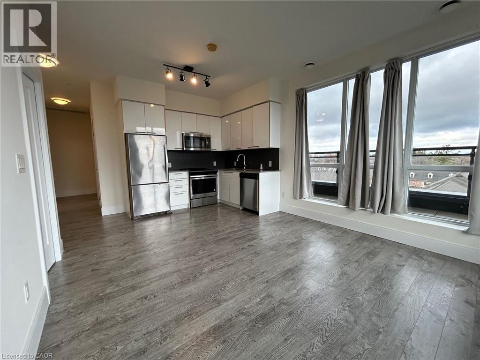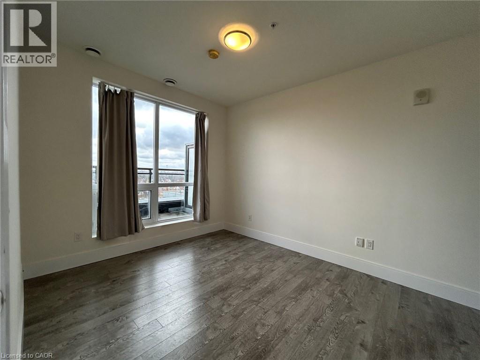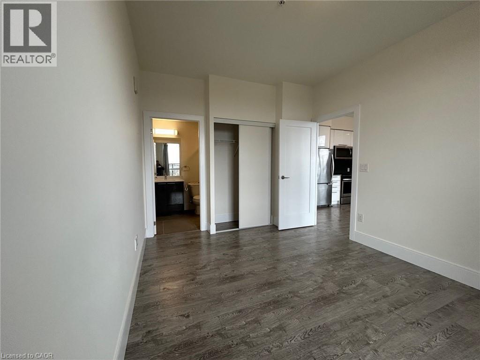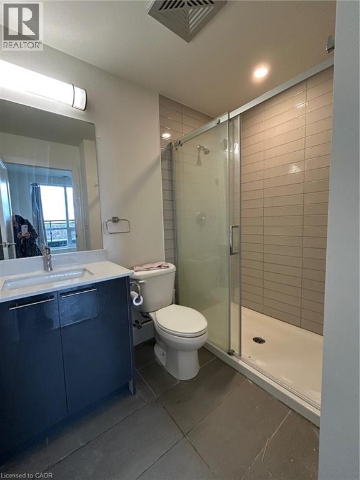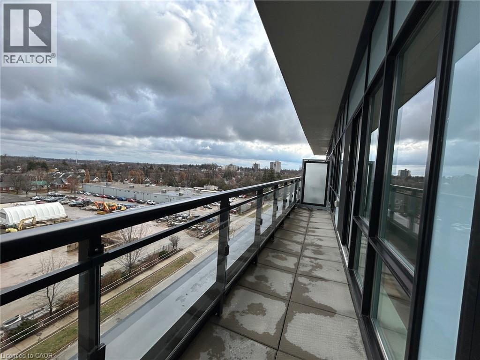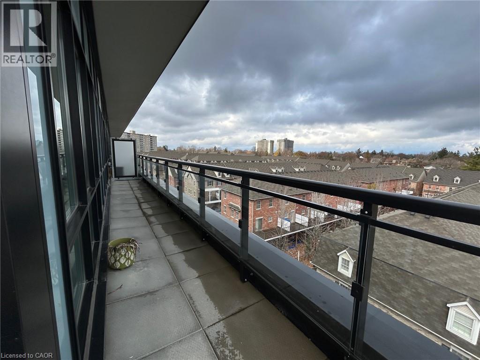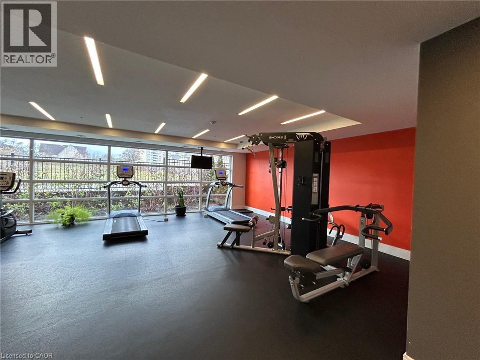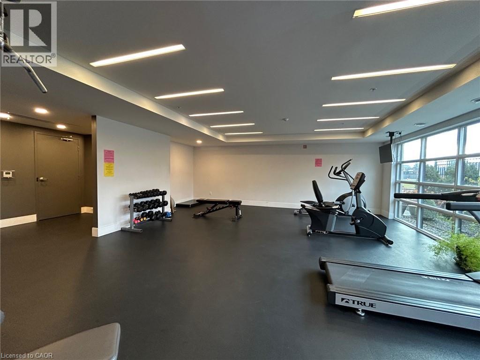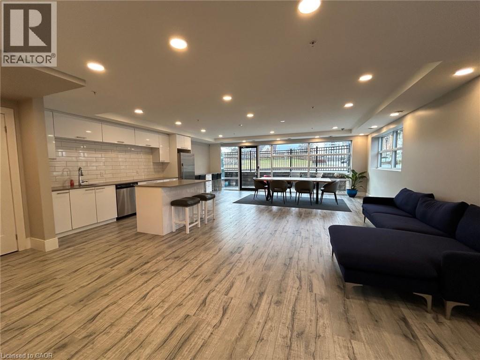2 Bedroom
2 Bathroom
770 ft2
Central Air Conditioning
Forced Air
$2,100 MonthlyInsurance, Landscaping, Property Management, Exterior Maintenance, Parking
This is the top-floor corner condo unit you have been waiting for. The Victoria Commons building is the place to be, as it is nestled only a few minutes from both downtown Kitchener and uptown Waterloo. Only a 2 min drive to the highway makes this location perfect for commuters. This 2-bedroom, 2 bathroom suite is priced to be hard to beat, featuring a large wrap around balcony. With one underground parking space and ample storage in your locker, you will be sure to be impressed. S/S appliances and a geothermal unit that heats and cools efficiently and is healthy for the environment. Minimum one-year lease. Pets are restricted by size and number. Call today for your private tour and start parking. (id:43503)
Property Details
|
MLS® Number
|
40790945 |
|
Property Type
|
Single Family |
|
Amenities Near By
|
Park, Place Of Worship, Playground, Public Transit, Schools, Shopping |
|
Community Features
|
Community Centre, School Bus |
|
Features
|
Balcony, Recreational |
|
Parking Space Total
|
1 |
|
Storage Type
|
Locker |
Building
|
Bathroom Total
|
2 |
|
Bedrooms Above Ground
|
2 |
|
Bedrooms Total
|
2 |
|
Amenities
|
Exercise Centre, Party Room |
|
Appliances
|
Dishwasher, Refrigerator, Stove, Water Meter, Washer, Microwave Built-in |
|
Basement Type
|
None |
|
Constructed Date
|
2017 |
|
Construction Style Attachment
|
Attached |
|
Cooling Type
|
Central Air Conditioning |
|
Exterior Finish
|
Brick |
|
Heating Fuel
|
Natural Gas, Geo Thermal |
|
Heating Type
|
Forced Air |
|
Stories Total
|
1 |
|
Size Interior
|
770 Ft2 |
|
Type
|
Apartment |
|
Utility Water
|
Municipal Water |
Parking
|
Underground
|
|
|
Visitor Parking
|
|
Land
|
Access Type
|
Road Access, Highway Access, Highway Nearby |
|
Acreage
|
No |
|
Land Amenities
|
Park, Place Of Worship, Playground, Public Transit, Schools, Shopping |
|
Sewer
|
Municipal Sewage System |
|
Size Total Text
|
Under 1/2 Acre |
|
Zoning Description
|
R-8 63 1r 177u Res-6 (3 23) |
Rooms
| Level |
Type |
Length |
Width |
Dimensions |
|
Upper Level |
Living Room/dining Room |
|
|
10'6'' x 12'0'' |
|
Upper Level |
3pc Bathroom |
|
|
Measurements not available |
|
Upper Level |
4pc Bathroom |
|
|
Measurements not available |
|
Upper Level |
Kitchen |
|
|
12'1'' x 7'1'' |
|
Upper Level |
Bedroom |
|
|
10'2'' x 8'10'' |
|
Upper Level |
Primary Bedroom |
|
|
10'1'' x 13'2'' |
https://www.realtor.ca/real-estate/29145155/15-prince-albert-boulevard-unit-614-kitchener

