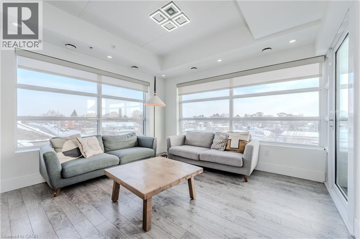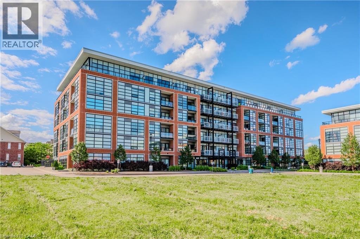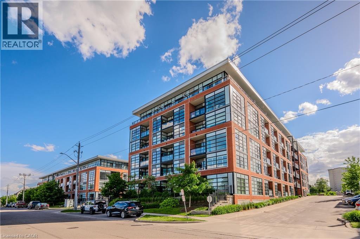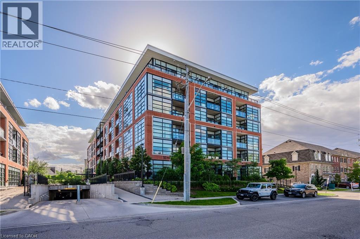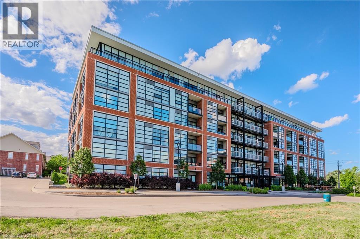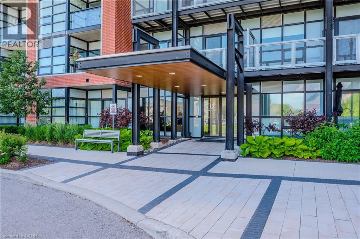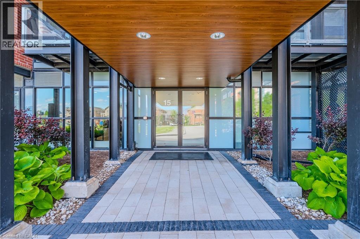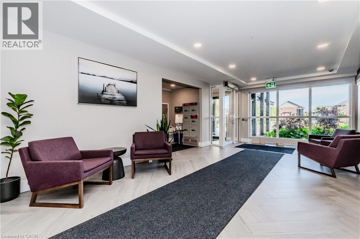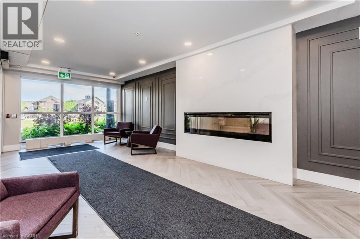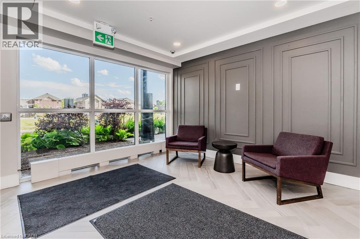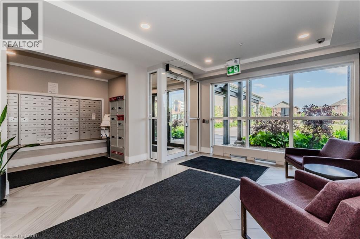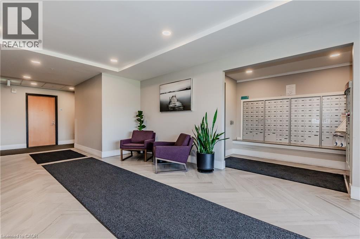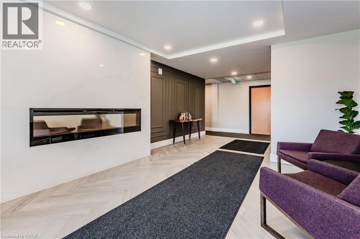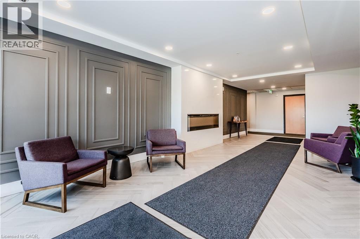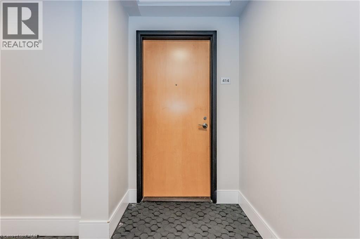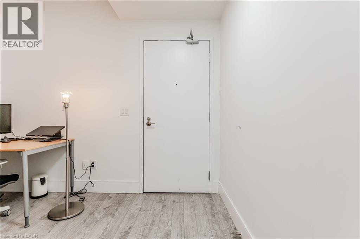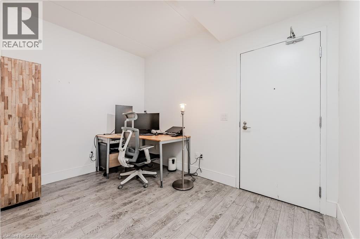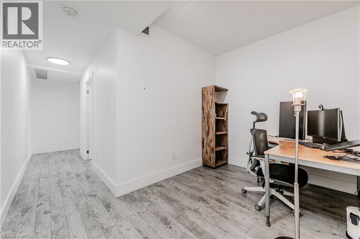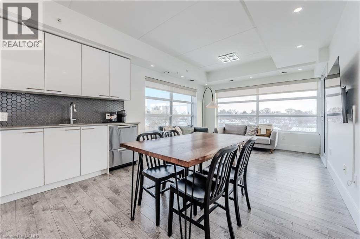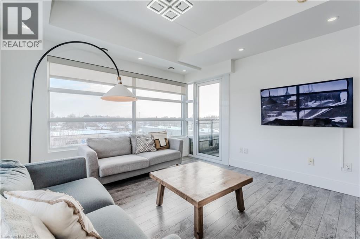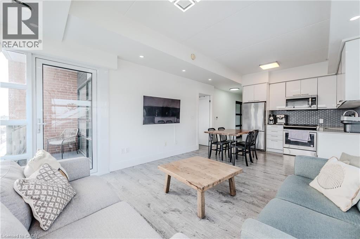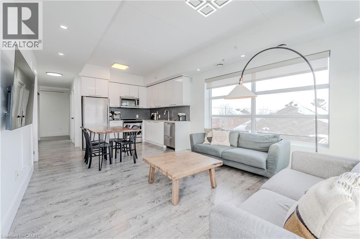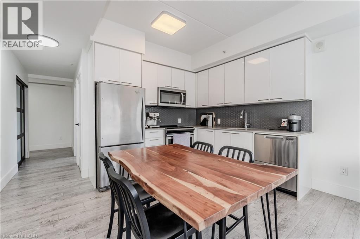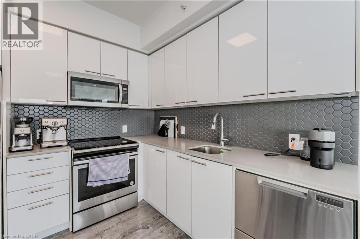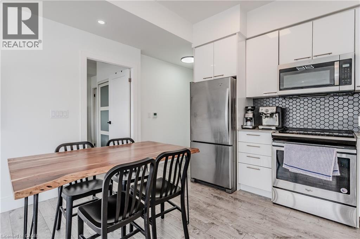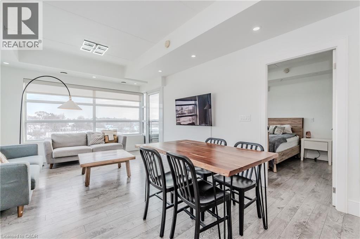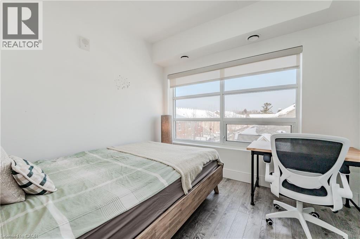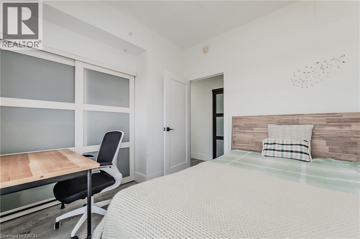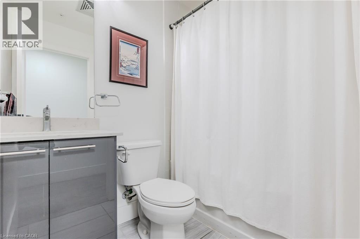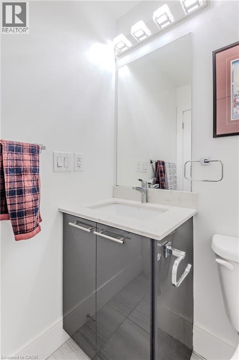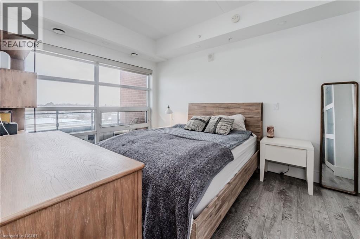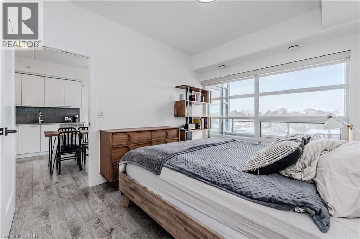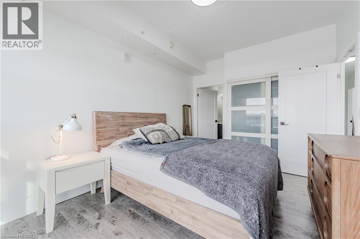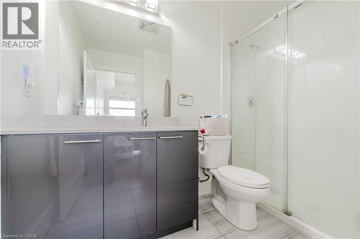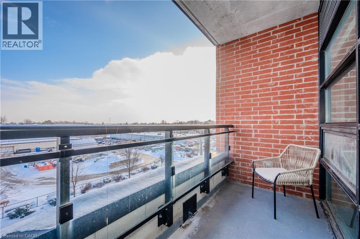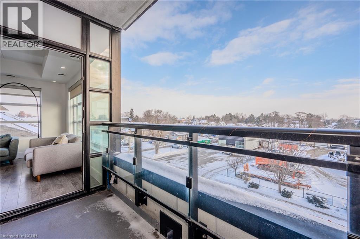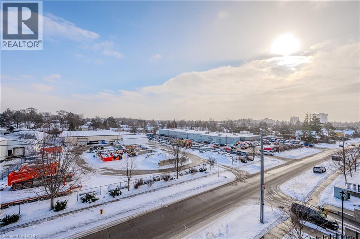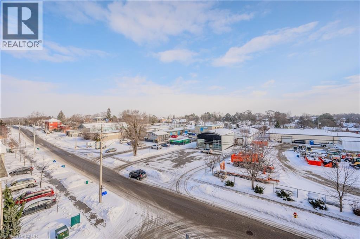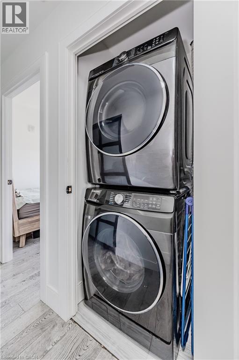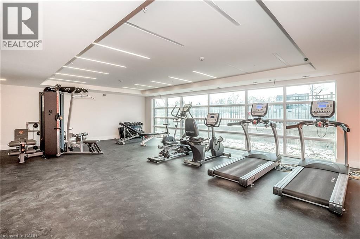15 Prince Albert Boulevard Unit# 414 Kitchener, Ontario N2H 0C2
$469,000Maintenance,
$733.97 Monthly
Maintenance,
$733.97 MonthlyBright and modern 2-bedroom, 2-bathroom condo in a newer building featuring floor-to-ceiling windows and abundant natural light. Ideally located between Downtown Kitchener and Uptown Waterloo in the highly sought-after Victoria Common community. Just a 10-minute walk to Breithaupt Park & Community Centre, Google’s new office, the School of Pharmacy, and Downtown Kitchener, with the University of Waterloo and Wilfrid Laurier only a 10-minute drive away. Includes underground parking and a locker. Each suite is separately metered and equipped with a geothermal heating and cooling system for year-round comfort and energy efficiency. (id:43503)
Property Details
| MLS® Number | 40767187 |
| Property Type | Single Family |
| Neigbourhood | Mt. Hope |
| Amenities Near By | Playground |
| Community Features | Quiet Area |
| Features | Balcony, Automatic Garage Door Opener |
| Parking Space Total | 1 |
| Storage Type | Locker |
| View Type | City View |
Building
| Bathroom Total | 2 |
| Bedrooms Above Ground | 2 |
| Bedrooms Below Ground | 1 |
| Bedrooms Total | 3 |
| Appliances | Dishwasher, Dryer, Refrigerator, Stove, Washer, Microwave Built-in, Window Coverings, Garage Door Opener |
| Basement Type | None |
| Constructed Date | 2019 |
| Construction Style Attachment | Attached |
| Cooling Type | Central Air Conditioning |
| Exterior Finish | Aluminum Siding, Brick |
| Fire Protection | Smoke Detectors |
| Foundation Type | Poured Concrete |
| Heating Fuel | Natural Gas, Geo Thermal |
| Heating Type | Forced Air |
| Stories Total | 1 |
| Size Interior | 905 Ft2 |
| Type | Apartment |
| Utility Water | Municipal Water |
Parking
| Underground | |
| Visitor Parking |
Land
| Access Type | Road Access, Highway Access |
| Acreage | No |
| Land Amenities | Playground |
| Sewer | Municipal Sewage System |
| Size Total Text | Unknown |
| Zoning Description | R8 |
Rooms
| Level | Type | Length | Width | Dimensions |
|---|---|---|---|---|
| Main Level | Bedroom | 8'9'' x 8'8'' | ||
| Main Level | Laundry Room | Measurements not available | ||
| Main Level | Kitchen/dining Room | 10'7'' x 11'8'' | ||
| Main Level | Kitchen | 7'8'' x 8'7'' | ||
| Main Level | Primary Bedroom | 14'0'' x 10'0'' | ||
| Main Level | Full Bathroom | 8'9'' x 8'0'' | ||
| Main Level | 4pc Bathroom | Measurements not available | ||
| Main Level | Den | 8'9'' x 8'0'' |
https://www.realtor.ca/real-estate/28829927/15-prince-albert-boulevard-unit-414-kitchener
Contact Us
Contact us for more information

