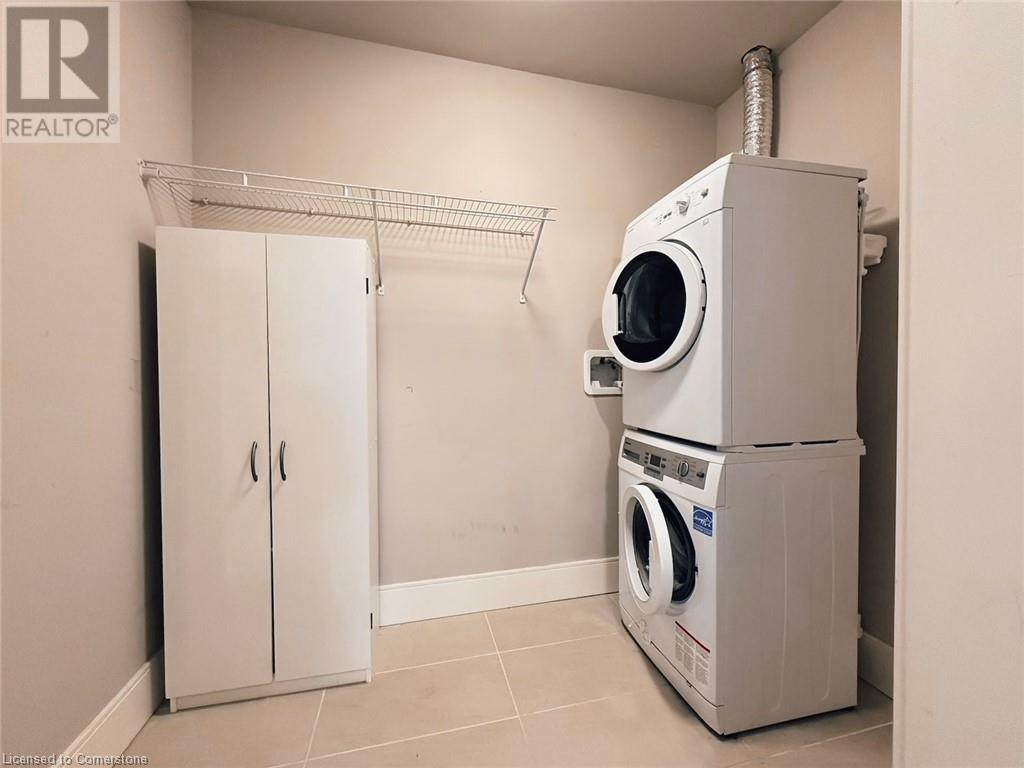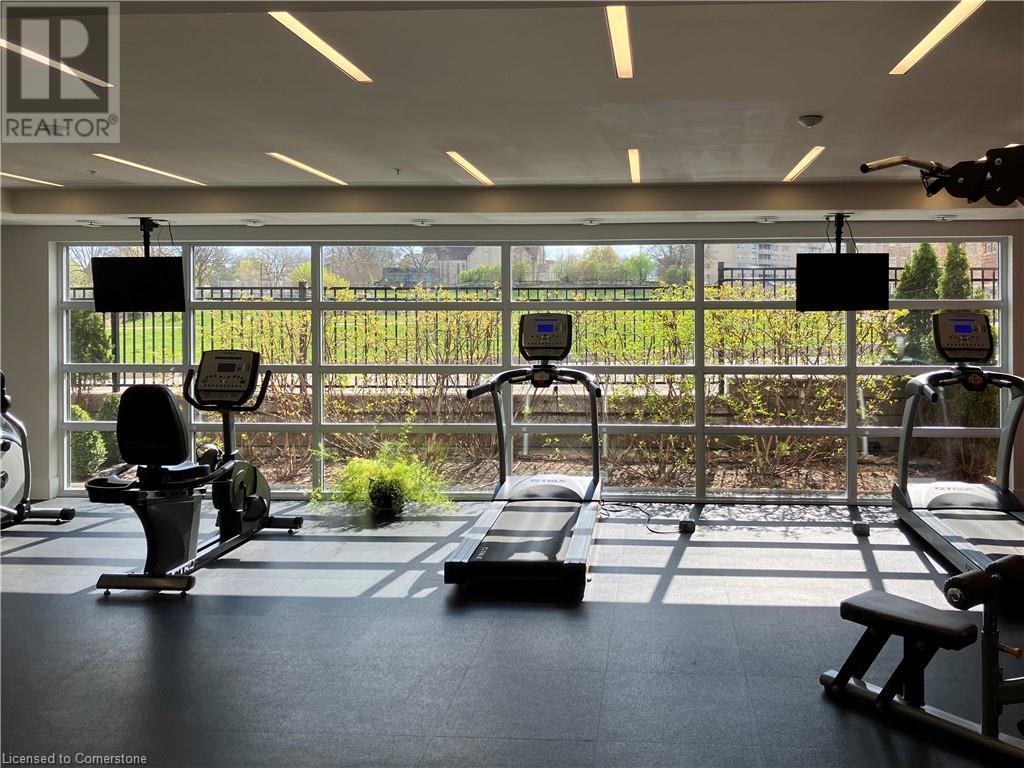15 Prince Albert Boulevard Unit# 409 Kitchener, Ontario N2H 0C2
2 Bedroom
2 Bathroom
940 ft2
Central Air Conditioning
Forced Air
$2,100 MonthlyInsurance, Property Management
This stylish 1-bedroom + Den condo is available for rent in Kitchener! With over 900 sqft, this open concept unit features a spacious kitchen w/ stone countertops and stainless steel appliances, two full baths, in-suite laundry/pantry, a walk-in closet, a large living/dining area & a private balcony. 1 garage parking space & a storage locker are also included. The building features include secured entry, a party lounge, a fitness studio & an energy-efficient GEO-Thermal heating/air conditioning system. Tenant pays utilities + tenant insurance. Available for immediate occupancy. (id:43503)
Property Details
| MLS® Number | 40723061 |
| Property Type | Single Family |
| Neigbourhood | Mt. Hope |
| Amenities Near By | Public Transit, Schools, Shopping |
| Features | Balcony |
| Parking Space Total | 1 |
| Storage Type | Locker |
Building
| Bathroom Total | 2 |
| Bedrooms Above Ground | 1 |
| Bedrooms Below Ground | 1 |
| Bedrooms Total | 2 |
| Amenities | Exercise Centre, Party Room |
| Appliances | Dishwasher, Dryer, Refrigerator, Stove, Washer, Microwave Built-in |
| Basement Type | None |
| Constructed Date | 2017 |
| Construction Style Attachment | Attached |
| Cooling Type | Central Air Conditioning |
| Exterior Finish | Brick |
| Foundation Type | Unknown |
| Heating Fuel | Geo Thermal |
| Heating Type | Forced Air |
| Stories Total | 1 |
| Size Interior | 940 Ft2 |
| Type | Apartment |
| Utility Water | Municipal Water |
Parking
| Underground | |
| None |
Land
| Access Type | Highway Access |
| Acreage | No |
| Land Amenities | Public Transit, Schools, Shopping |
| Sewer | Municipal Sewage System |
| Size Total Text | Unknown |
| Zoning Description | R8 |
Rooms
| Level | Type | Length | Width | Dimensions |
|---|---|---|---|---|
| Main Level | 3pc Bathroom | 8'8'' x 4'11'' | ||
| Main Level | Primary Bedroom | 14'2'' x 10'4'' | ||
| Main Level | Den | 9'3'' x 7'11'' | ||
| Main Level | Living Room/dining Room | 19'3'' x 19'8'' | ||
| Main Level | 4pc Bathroom | 8'1'' x 4'11'' | ||
| Main Level | Laundry Room | 7'8'' x 4'10'' | ||
| Main Level | Kitchen | 9'8'' x 11'6'' |
https://www.realtor.ca/real-estate/28272563/15-prince-albert-boulevard-unit-409-kitchener
Contact Us
Contact us for more information




























