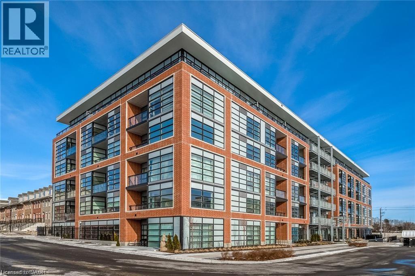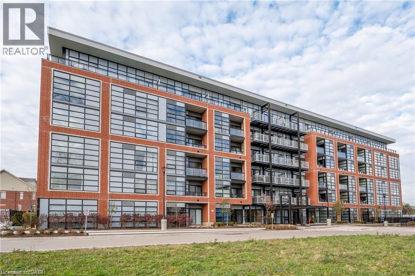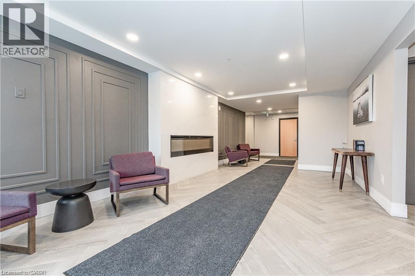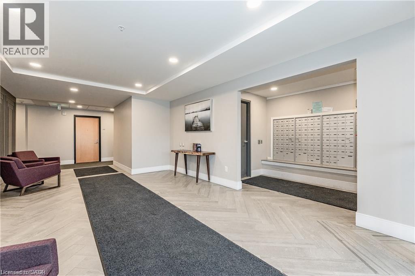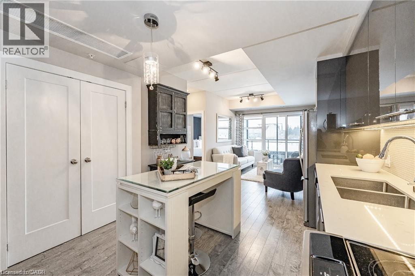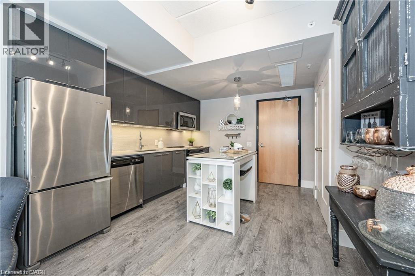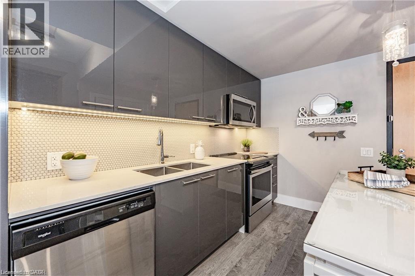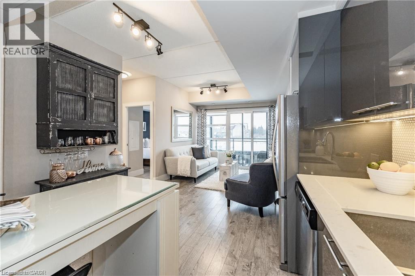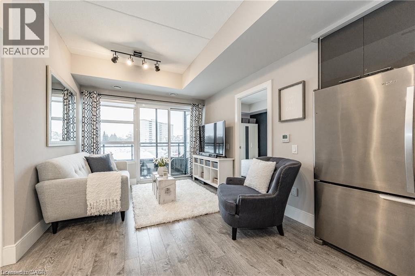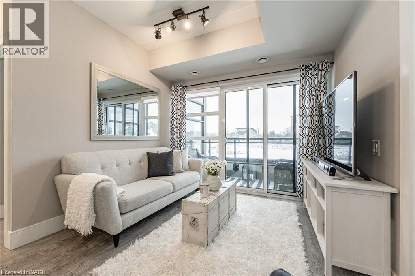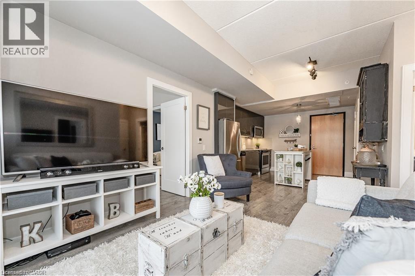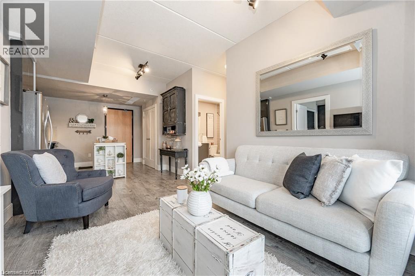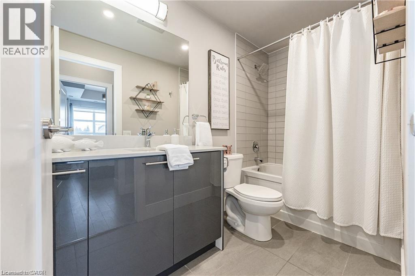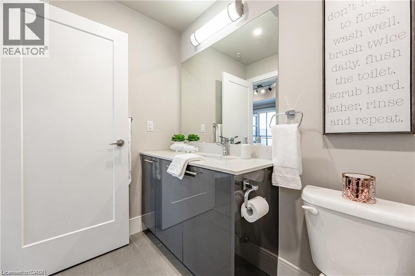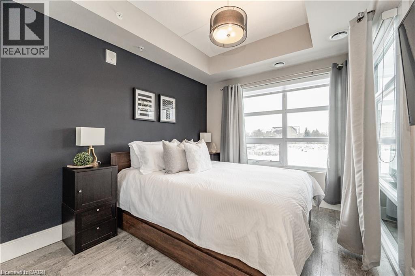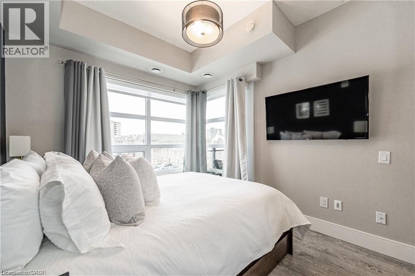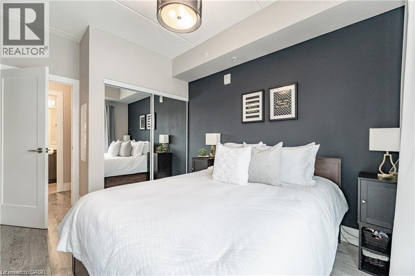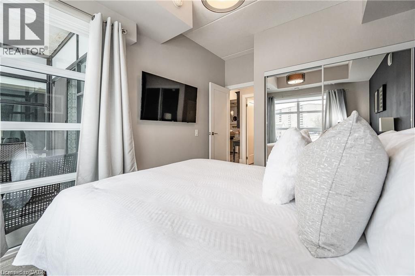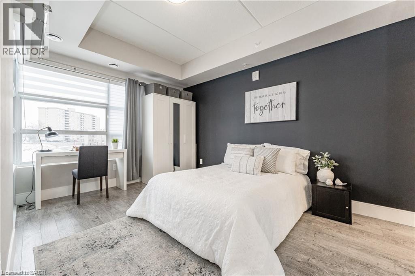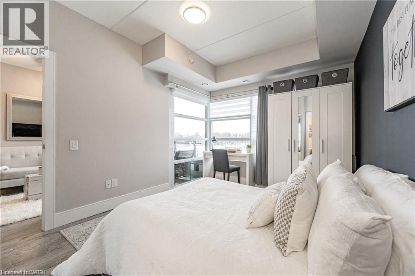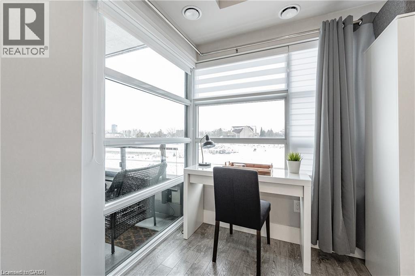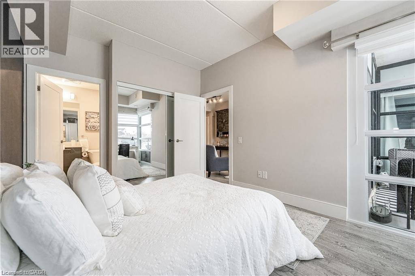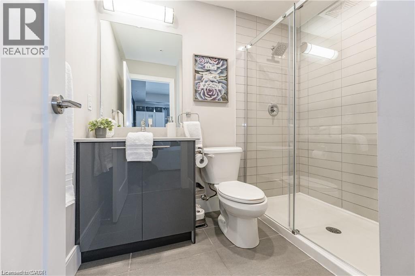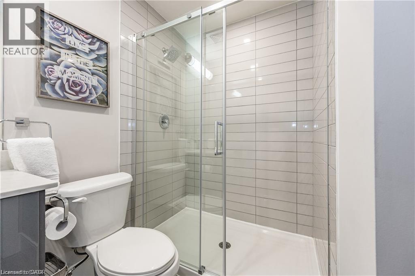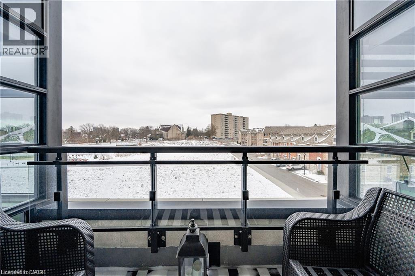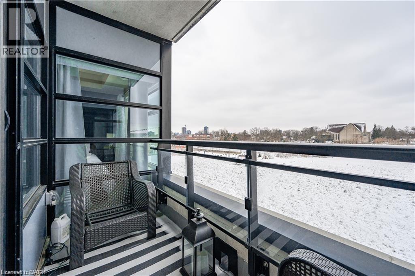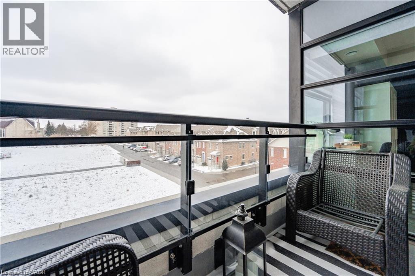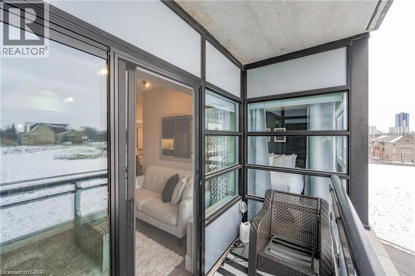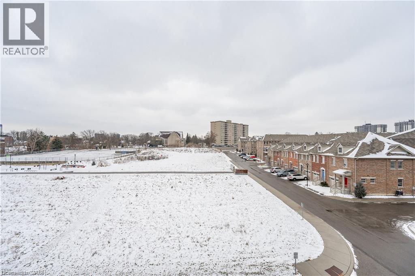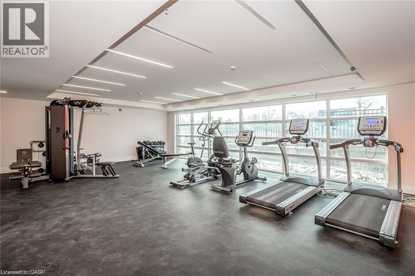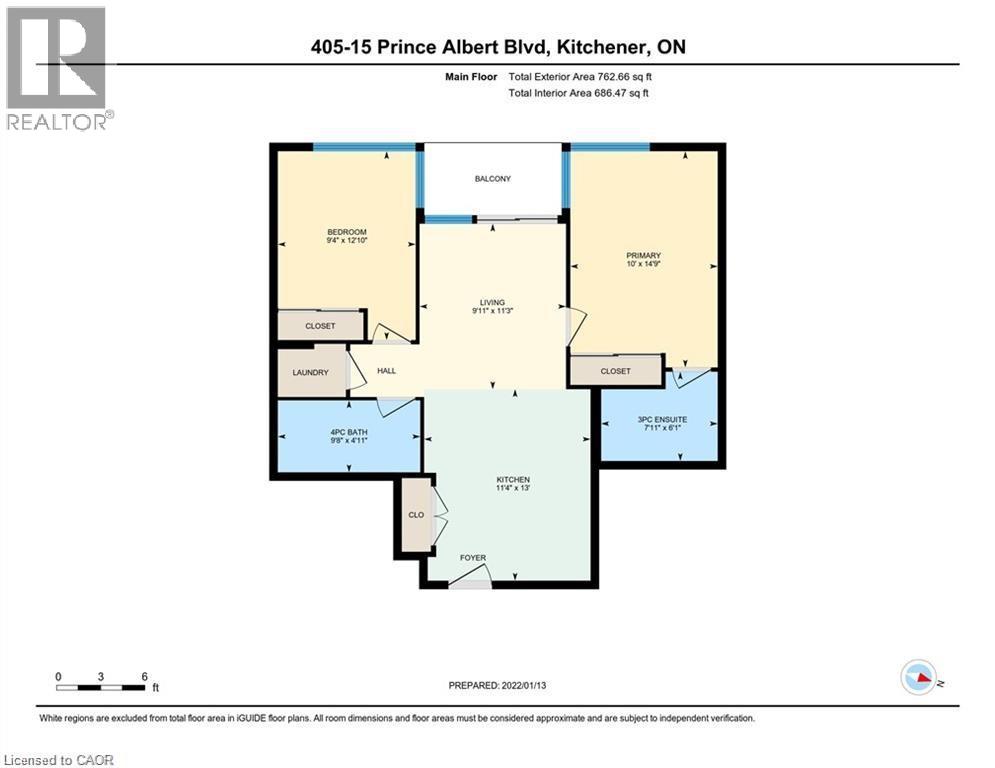15 Prince Albert Boulevard Unit# 405 Kitchener, Ontario N2H 0C2
2 Bedroom
2 Bathroom
775 ft2
Central Air Conditioning
Forced Air
Landscaped
$2,300 MonthlyInsurance, Property Management
AVAILABLE FROM DEC 15th Bright and spacious 2-bed, 2-bath condo in Victoria Commons. Open-concept layout with a large eat-in kitchen, modern cabinets, and plenty of room to cook and host. The unit includes a private balcony facing green space, custom blinds, under-cabinet lighting, a stylish backsplash, and 1 covered garage parking space. Great location — close to downtown Kitchener, Uptown Waterloo, and walking distance to the GO Station, ION LRT, and the Tech Hub with Google and Communitech nearby. Clean, upgraded, and move-in ready for Dec 15. Tenant pays all utilities. AAA tenants only. (id:43503)
Property Details
| MLS® Number | 40781356 |
| Property Type | Single Family |
| Neigbourhood | Mt. Hope |
| Amenities Near By | Hospital, Park, Place Of Worship, Playground, Public Transit, Schools, Shopping |
| Community Features | Community Centre, School Bus |
| Features | Balcony |
| Parking Space Total | 1 |
Building
| Bathroom Total | 2 |
| Bedrooms Above Ground | 2 |
| Bedrooms Total | 2 |
| Amenities | Exercise Centre, Party Room |
| Appliances | Dishwasher, Dryer, Refrigerator, Stove, Washer, Microwave Built-in |
| Basement Type | None |
| Constructed Date | 2017 |
| Construction Style Attachment | Attached |
| Cooling Type | Central Air Conditioning |
| Exterior Finish | Brick |
| Heating Fuel | Natural Gas |
| Heating Type | Forced Air |
| Stories Total | 1 |
| Size Interior | 775 Ft2 |
| Type | Apartment |
| Utility Water | Municipal Water |
Parking
| Underground | |
| Visitor Parking |
Land
| Acreage | No |
| Land Amenities | Hospital, Park, Place Of Worship, Playground, Public Transit, Schools, Shopping |
| Landscape Features | Landscaped |
| Sewer | Municipal Sewage System |
| Size Total Text | Unknown |
| Zoning Description | 177u, R-8 63 1r |
Rooms
| Level | Type | Length | Width | Dimensions |
|---|---|---|---|---|
| Main Level | Primary Bedroom | 10'0'' x 14'9'' | ||
| Main Level | Living Room | 9'11'' x 11'3'' | ||
| Main Level | Kitchen | 11'4'' x 13'0'' | ||
| Main Level | Bedroom | 9'4'' x 12'10'' | ||
| Main Level | 4pc Bathroom | 9'8'' x 4'11'' | ||
| Main Level | Full Bathroom | 7'11'' x 6'1'' |
https://www.realtor.ca/real-estate/29019013/15-prince-albert-boulevard-unit-405-kitchener
Contact Us
Contact us for more information

