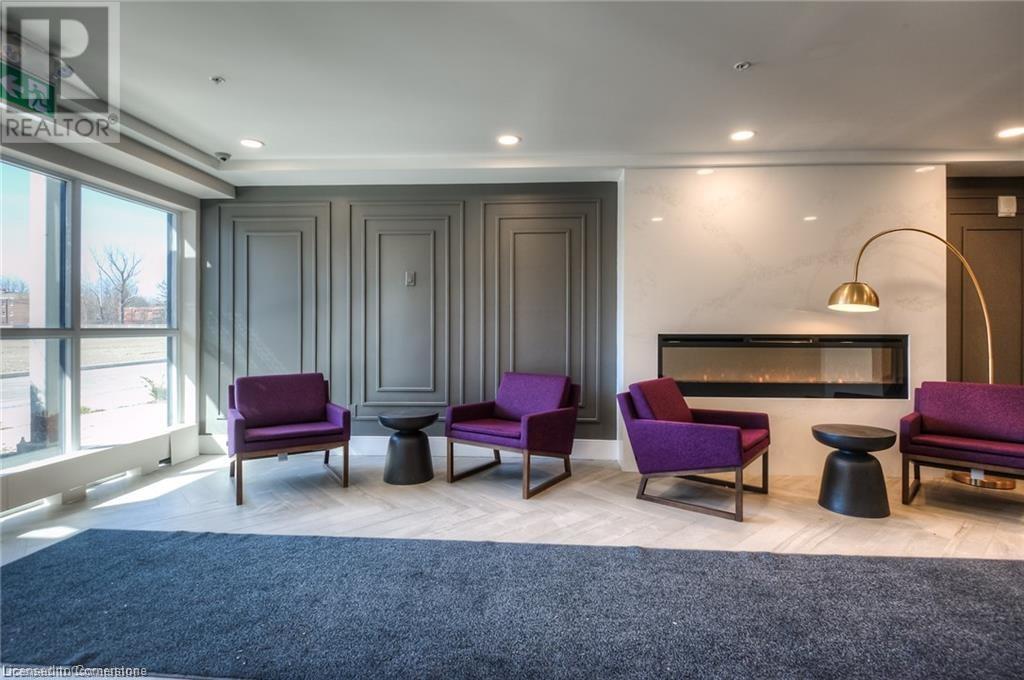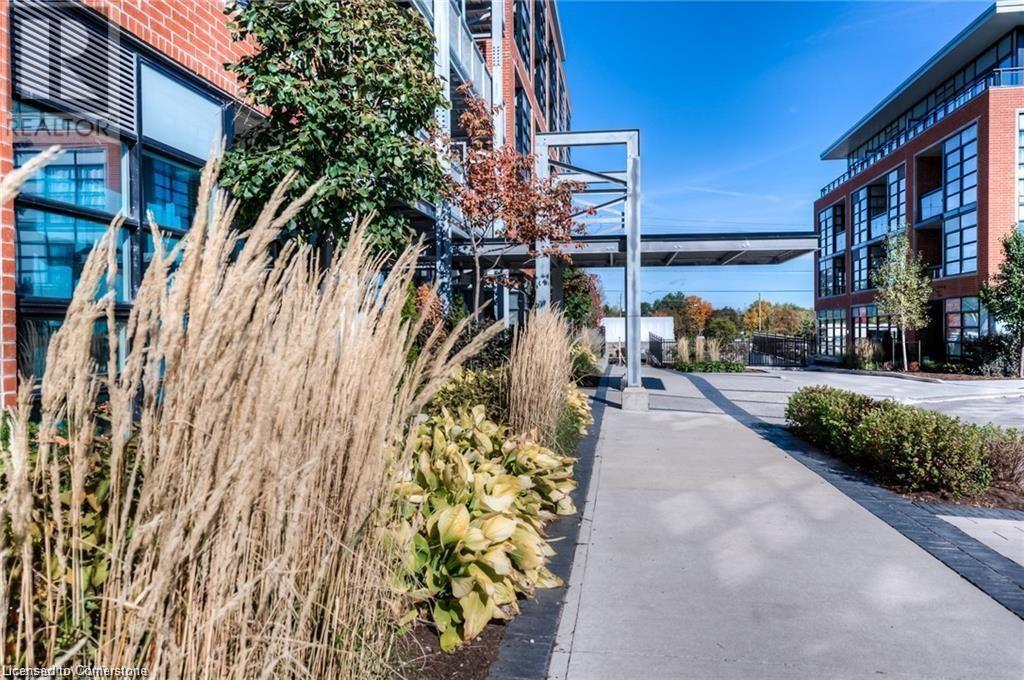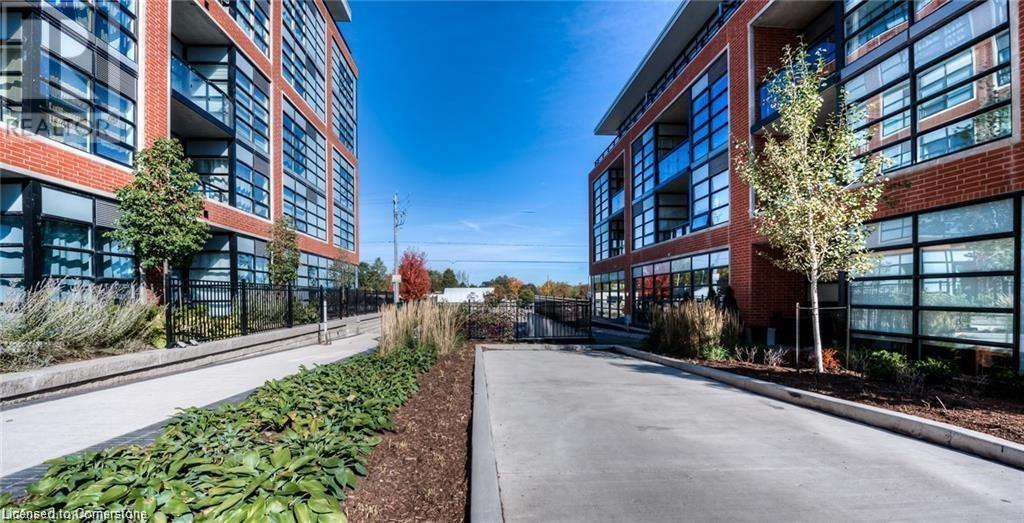2 Bedroom
1 Bathroom
605 ft2
Central Air Conditioning
Forced Air
$1,875 MonthlyInsurance, Landscaping, Property Management
This modern, carpet-free condo offers an abundance of natural light and a sleek, contemporary design. The kitchen is a true standout, featuring dark cabinetry, quartz countertops, a mosaic backsplash, and stainless steel appliances—perfect for those who love to cook and entertain! The spacious bedroom boasts plenty of windows and offers lots of natural light. Additionally, the unit includes underground parking and a storage locker for your convenience. The building offers fantastic amenities, including a fitness center and party lounge, providing plenty of options for relaxation and socializing. Located just minutes from the highway, Google, Communitech, Downtown Kitchener, and moments from Uptown Waterloo, the location is truly unbeatable! (id:43503)
Property Details
|
MLS® Number
|
40714208 |
|
Property Type
|
Single Family |
|
Neigbourhood
|
Mt. Hope |
|
Amenities Near By
|
Place Of Worship, Playground, Public Transit, Schools, Shopping |
|
Community Features
|
Quiet Area, Community Centre |
|
Equipment Type
|
None |
|
Features
|
Balcony, Paved Driveway, Automatic Garage Door Opener |
|
Parking Space Total
|
1 |
|
Rental Equipment Type
|
None |
|
Storage Type
|
Locker |
Building
|
Bathroom Total
|
1 |
|
Bedrooms Above Ground
|
1 |
|
Bedrooms Below Ground
|
1 |
|
Bedrooms Total
|
2 |
|
Amenities
|
Exercise Centre |
|
Appliances
|
Dishwasher, Dryer, Refrigerator, Stove, Water Softener, Washer, Microwave Built-in, Garage Door Opener |
|
Basement Type
|
None |
|
Constructed Date
|
2017 |
|
Construction Style Attachment
|
Attached |
|
Cooling Type
|
Central Air Conditioning |
|
Exterior Finish
|
Brick |
|
Fire Protection
|
Smoke Detectors, Security System |
|
Foundation Type
|
Poured Concrete |
|
Heating Fuel
|
Natural Gas |
|
Heating Type
|
Forced Air |
|
Stories Total
|
1 |
|
Size Interior
|
605 Ft2 |
|
Type
|
Apartment |
|
Utility Water
|
Municipal Water |
Parking
Land
|
Access Type
|
Highway Nearby |
|
Acreage
|
No |
|
Land Amenities
|
Place Of Worship, Playground, Public Transit, Schools, Shopping |
|
Sewer
|
Municipal Sewage System |
|
Size Total Text
|
Unknown |
|
Zoning Description
|
R8 |
Rooms
| Level |
Type |
Length |
Width |
Dimensions |
|
Main Level |
4pc Bathroom |
|
|
Measurements not available |
|
Main Level |
Den |
|
|
7'5'' x 6'11'' |
|
Main Level |
Kitchen |
|
|
11'4'' x 9'4'' |
|
Main Level |
Living Room |
|
|
9'11'' x 12'5'' |
|
Main Level |
Bedroom |
|
|
9'5'' x 11'0'' |
https://www.realtor.ca/real-estate/28131882/15-prince-albert-boulevard-boulevard-unit-106-waterloo





















