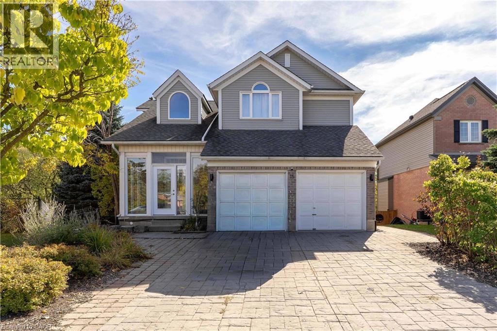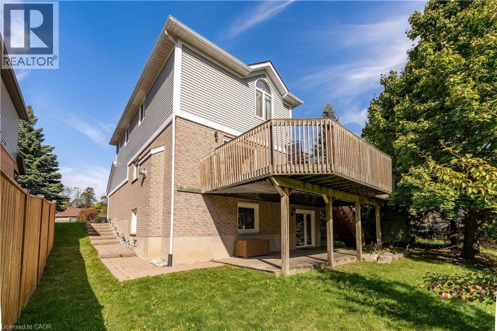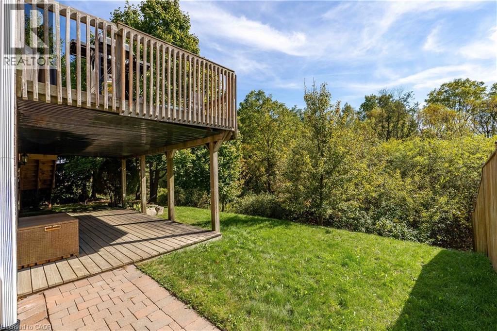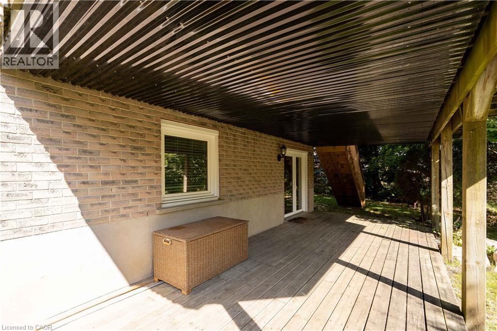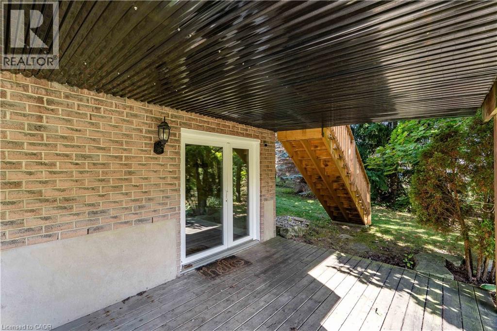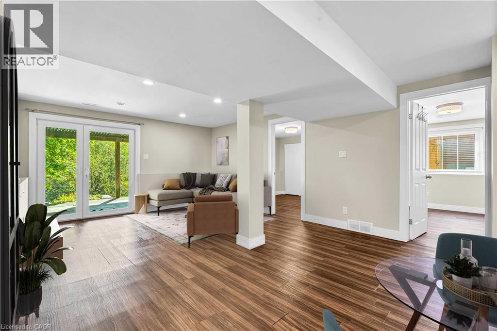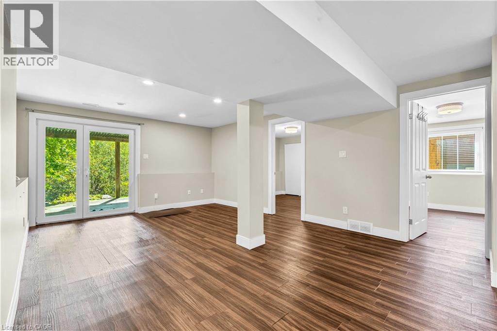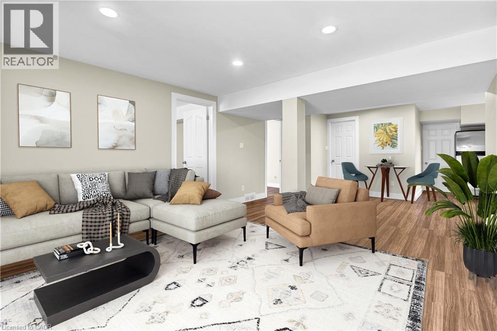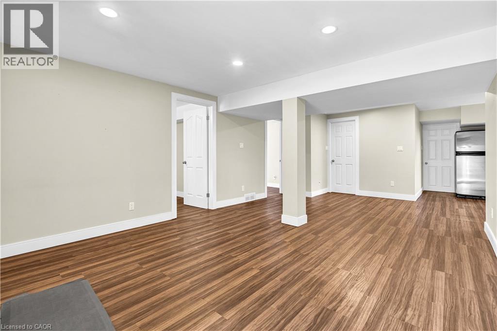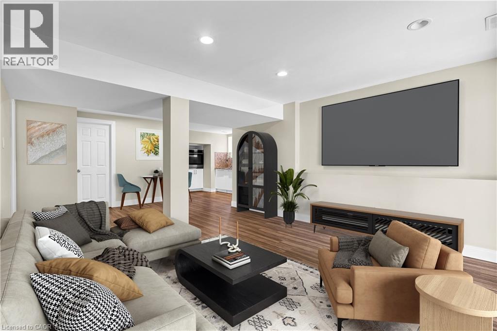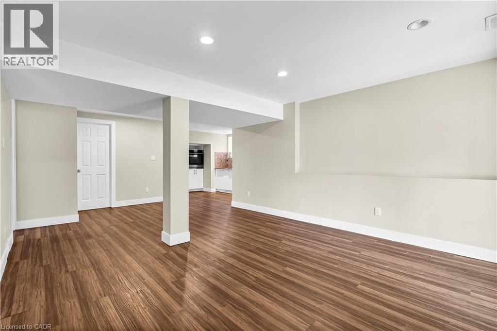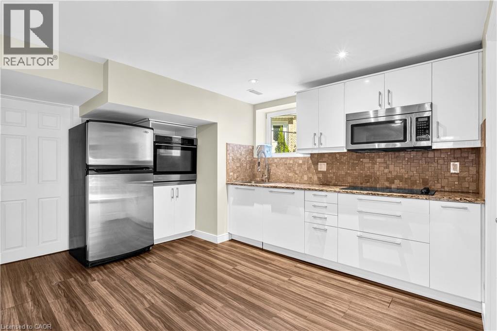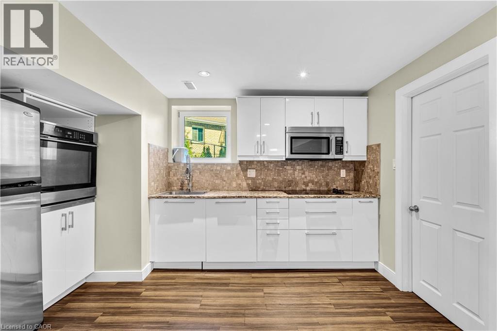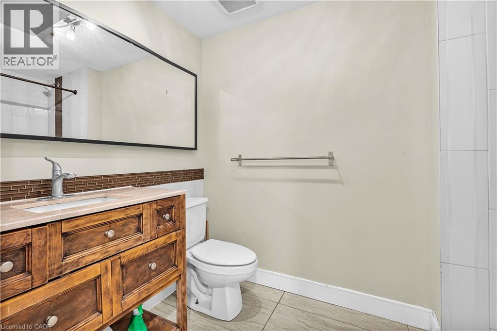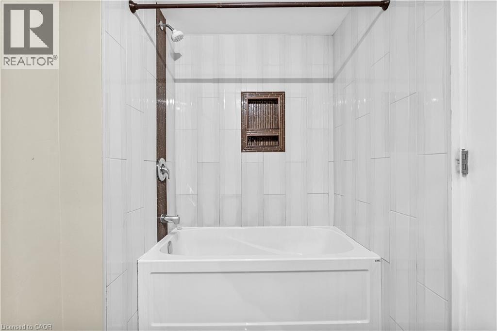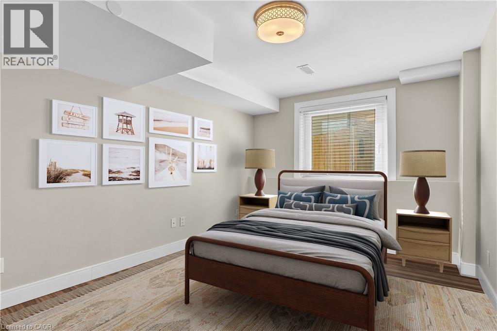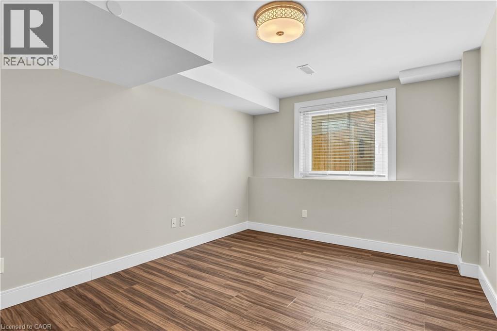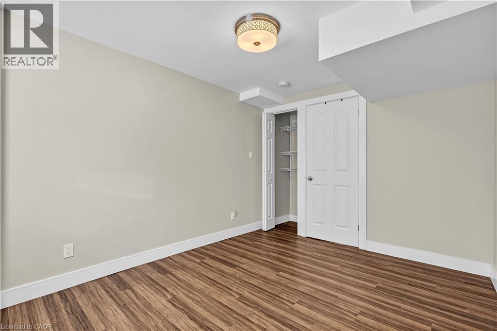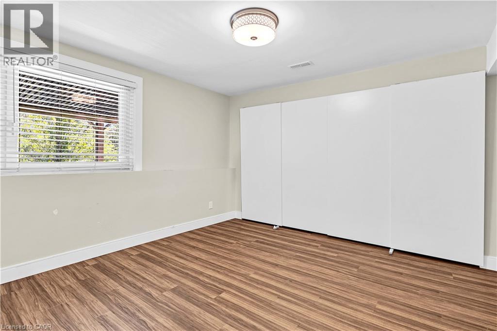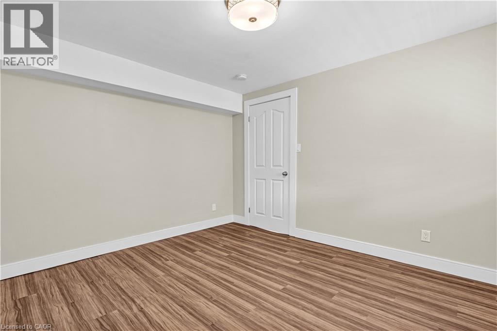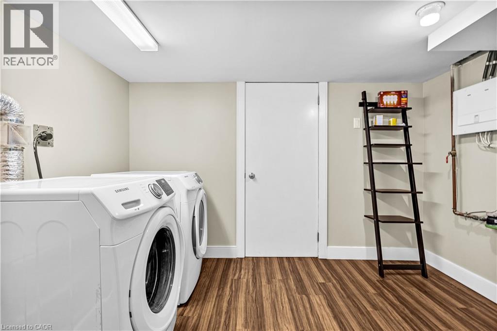2 Bedroom
1 Bathroom
2,827 ft2
2 Level
Fireplace
Central Air Conditioning
Forced Air
$1,950 MonthlyInsurance, Landscaping
AVAILABLE NOVEMBER 1ST! Welcome to 15 Oliver Court (Lower Unit), a bright, fully renovated, and vacant 2 bedroom, 1 bath lower suite in a quiet Beechwood Forest cul-de-sac. Offering over 1,000 sq. ft. of stylish living. This space features luxury vinyl plank flooring, a modern kitchen with built-in stainless-steel appliances and ample counter space for meal preping. There is a spacious family room that boasts an electric fireplace and forest views. Enjoy the private covered porch for morning coffees, or summer evening bbqs. The home offers in-suite laundry, two parking spaces, and a beautiful forest backdrop for peaceful everyday living. Located steps from Eastforest Park, Detweiler Park, hiking trails, schools, shopping, and quick highway access . This home is where convenience and tranquility come together. Book your private viewing today! (id:43503)
Property Details
|
MLS® Number
|
40778074 |
|
Property Type
|
Single Family |
|
Neigbourhood
|
Highland West |
|
Amenities Near By
|
Hospital, Park, Place Of Worship, Playground, Public Transit, Schools, Shopping |
|
Community Features
|
Quiet Area, Community Centre |
|
Equipment Type
|
Water Heater |
|
Features
|
Cul-de-sac, Backs On Greenbelt, Conservation/green Belt, Sump Pump |
|
Parking Space Total
|
2 |
|
Rental Equipment Type
|
Water Heater |
|
View Type
|
View Of Water |
Building
|
Bathroom Total
|
1 |
|
Bedrooms Below Ground
|
2 |
|
Bedrooms Total
|
2 |
|
Appliances
|
Central Vacuum, Dishwasher, Dryer, Microwave, Water Softener, Washer, Garage Door Opener |
|
Architectural Style
|
2 Level |
|
Basement Development
|
Finished |
|
Basement Type
|
Full (finished) |
|
Constructed Date
|
1993 |
|
Construction Style Attachment
|
Detached |
|
Cooling Type
|
Central Air Conditioning |
|
Exterior Finish
|
Aluminum Siding, Brick |
|
Fireplace Present
|
Yes |
|
Fireplace Total
|
1 |
|
Fixture
|
Ceiling Fans |
|
Foundation Type
|
Poured Concrete |
|
Heating Fuel
|
Natural Gas |
|
Heating Type
|
Forced Air |
|
Stories Total
|
2 |
|
Size Interior
|
2,827 Ft2 |
|
Type
|
House |
|
Utility Water
|
Municipal Water |
Parking
Land
|
Access Type
|
Highway Access |
|
Acreage
|
No |
|
Land Amenities
|
Hospital, Park, Place Of Worship, Playground, Public Transit, Schools, Shopping |
|
Sewer
|
Municipal Sewage System |
|
Size Frontage
|
36 Ft |
|
Size Irregular
|
0.175 |
|
Size Total
|
0.175 Ac|under 1/2 Acre |
|
Size Total Text
|
0.175 Ac|under 1/2 Acre |
|
Zoning Description
|
Res-3, Nhc |
Rooms
| Level |
Type |
Length |
Width |
Dimensions |
|
Basement |
Bedroom |
|
|
10'0'' x 8'0'' |
|
Basement |
Bedroom |
|
|
11'0'' x 10'0'' |
|
Basement |
Kitchen |
|
|
11'0'' x 7'0'' |
|
Basement |
4pc Bathroom |
|
|
Measurements not available |
https://www.realtor.ca/real-estate/28981018/15-oliver-court-unit-lower-kitchener

