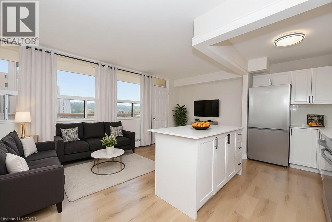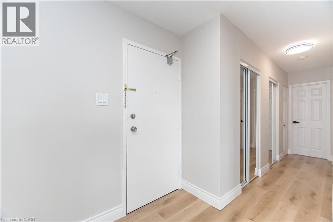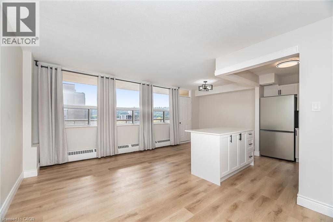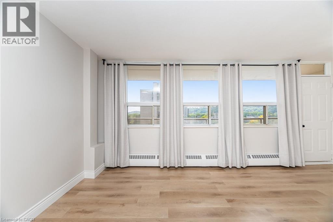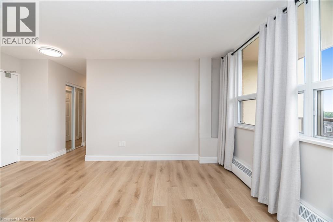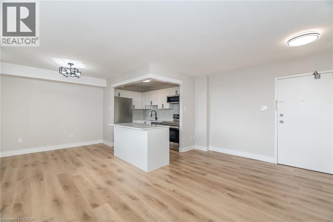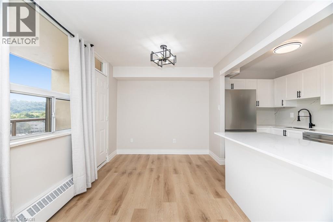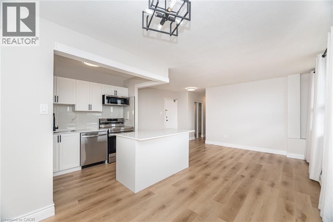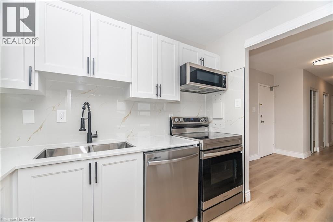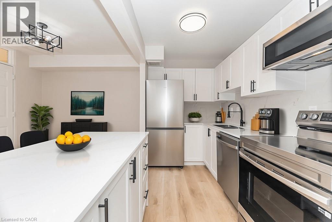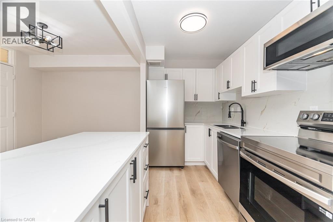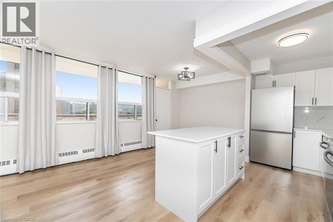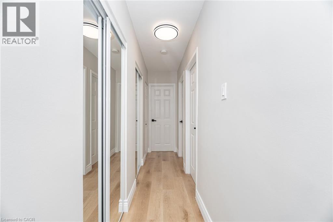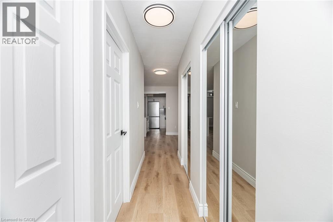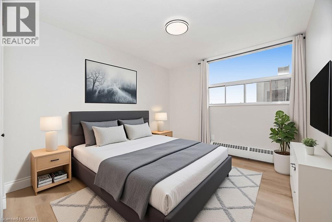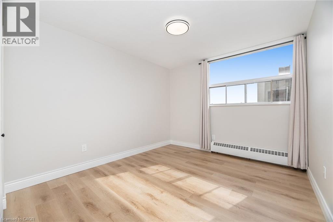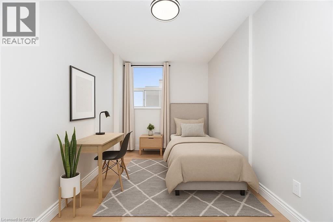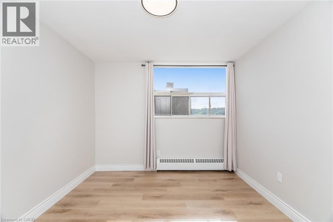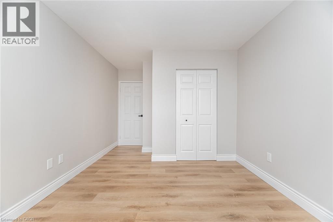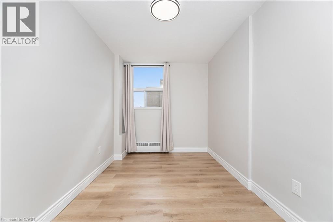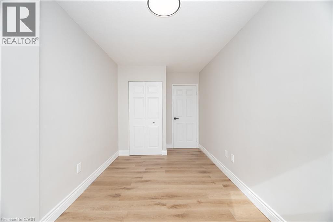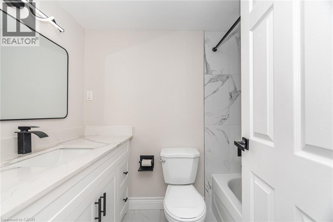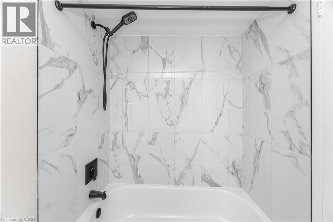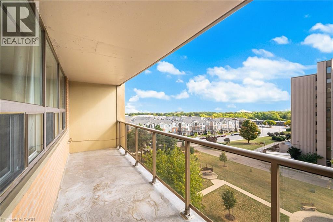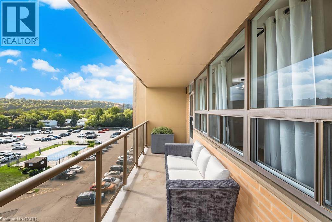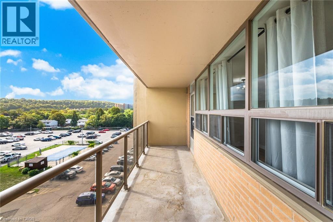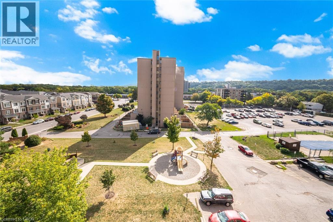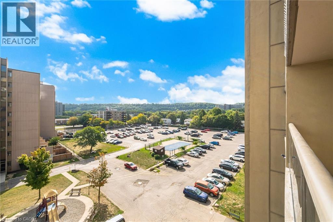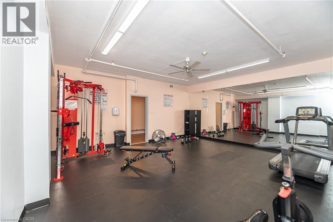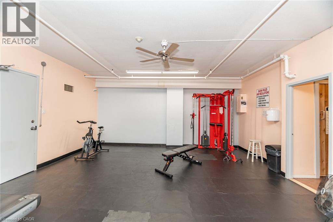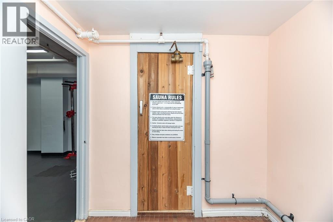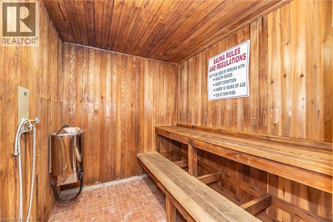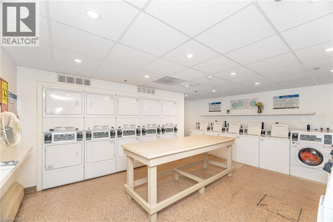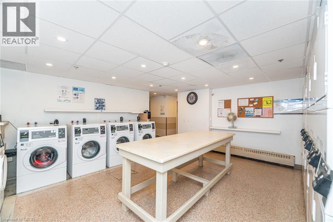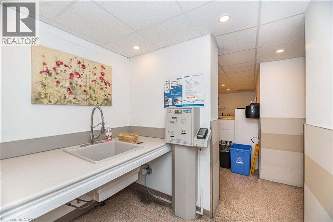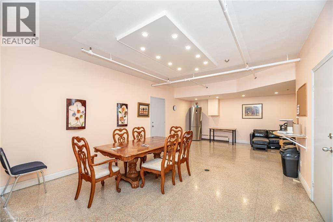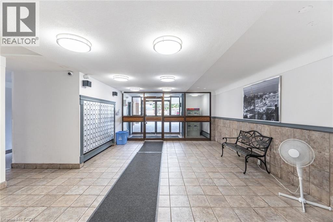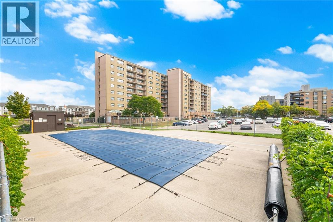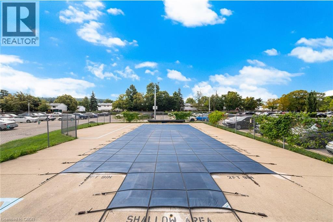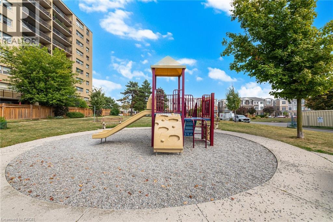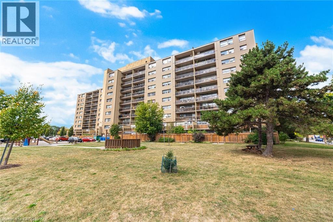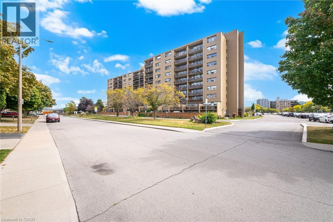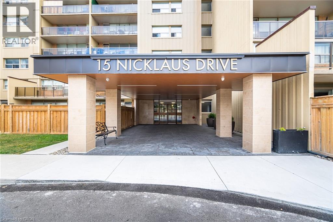15 Nicklaus Drive Unit# 605 Hamilton, Ontario L8K 5J5
$319,900Maintenance, Insurance, Heat, Water, Parking
$585 Monthly
Maintenance, Insurance, Heat, Water, Parking
$585 MonthlyWelcome to 15 Nicklaus Drive, Unit 605, a beautifully remodelled and bright 2-bedroom, 1-bath condo offering 715 sq ft of stylish living space in Hamilton's desirable Vincent neighbourhood. This bright, open-concept unit features all-new flooring, modern lighting, and a sleek white kitchen with an island, quartz countertops, and stainless steel appliances. The building offers fantastic amenities, including an outdoor pool, fitness room, party room, playroom, outdoor playground, and plenty of visitor parking. Perfectly located for commuters and families alike, this home offers quick access to the Red Hill Valley Parkway, the LINC, and the QEW, connecting you easily across the city and beyond. Close to shopping, parks, community centres, and schools. Move-in ready and thoughtfully updated throughout, this condo combines comfort, convenience, and modern finishes making it an exceptional opportunity to own in East Hamilton. Some photos are virtually staged. (id:43503)
Property Details
| MLS® Number | 40770469 |
| Property Type | Single Family |
| Neigbourhood | Vincent |
| Amenities Near By | Park, Playground, Public Transit, Schools, Shopping |
| Community Features | Community Centre |
| Features | Balcony, Laundry- Coin Operated |
| Parking Space Total | 1 |
| Pool Type | Inground Pool |
Building
| Bedrooms Above Ground | 2 |
| Bedrooms Total | 2 |
| Amenities | Exercise Centre, Party Room |
| Appliances | Dishwasher, Refrigerator, Stove, Window Coverings |
| Basement Type | None |
| Constructed Date | 1971 |
| Construction Style Attachment | Attached |
| Cooling Type | None |
| Exterior Finish | Brick Veneer, Concrete |
| Heating Fuel | Electric |
| Heating Type | Baseboard Heaters |
| Stories Total | 1 |
| Size Interior | 715 Ft2 |
| Type | Apartment |
| Utility Water | Municipal Water |
Land
| Access Type | Highway Nearby |
| Acreage | No |
| Land Amenities | Park, Playground, Public Transit, Schools, Shopping |
| Sewer | Municipal Sewage System |
| Size Total Text | Unknown |
| Zoning Description | De-2/s-75b |
Rooms
| Level | Type | Length | Width | Dimensions |
|---|---|---|---|---|
| Main Level | Bedroom | 13'10'' x 10'0'' | ||
| Main Level | Bedroom | 13'10'' x 7'10'' | ||
| Main Level | Kitchen | 6'0'' x 9'4'' | ||
| Main Level | Dining Room | 8'11'' x 9'10'' | ||
| Main Level | Living Room | 10'0'' x 14'2'' |
https://www.realtor.ca/real-estate/28883895/15-nicklaus-drive-unit-605-hamilton
Contact Us
Contact us for more information

