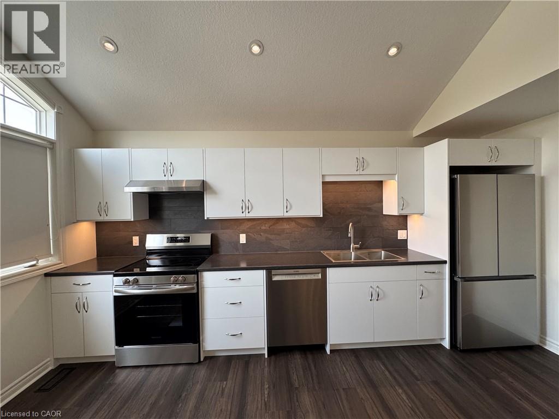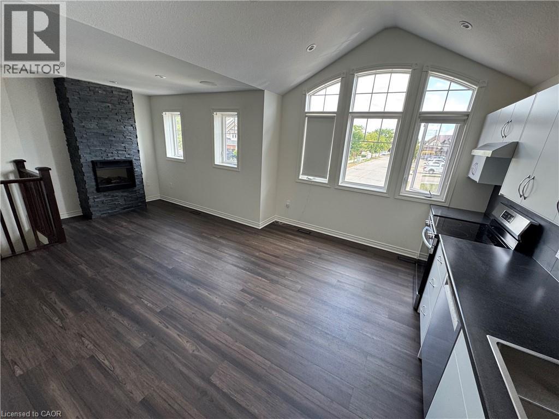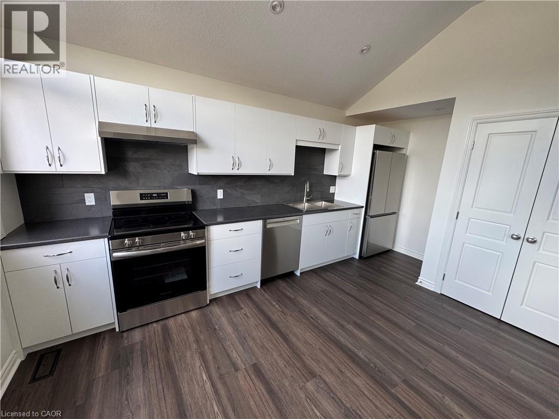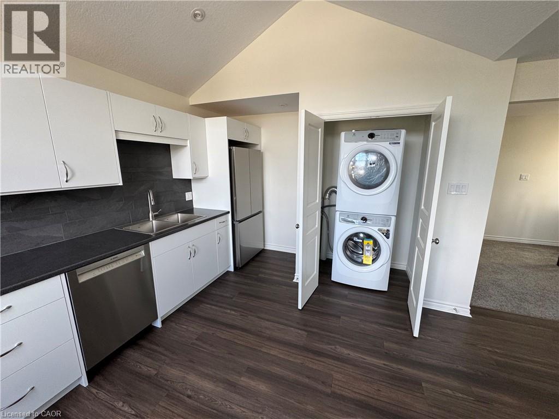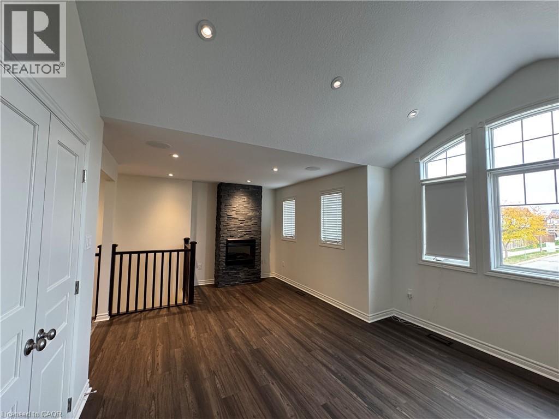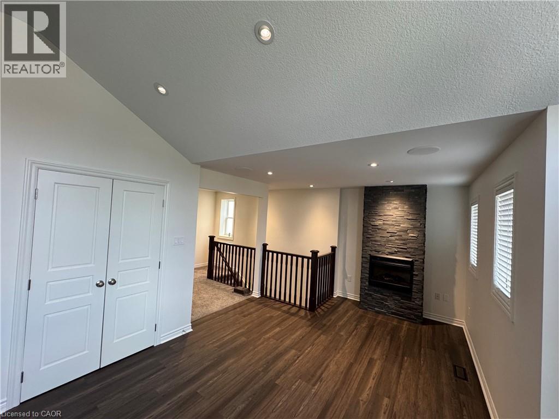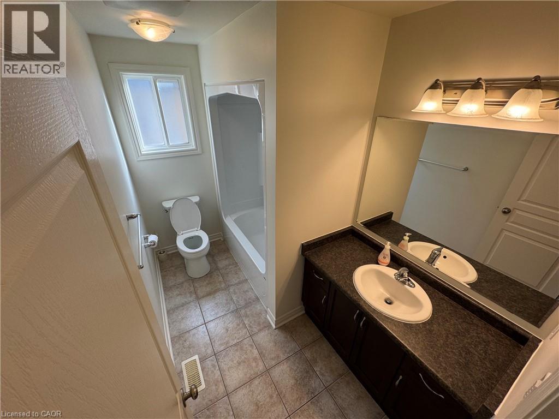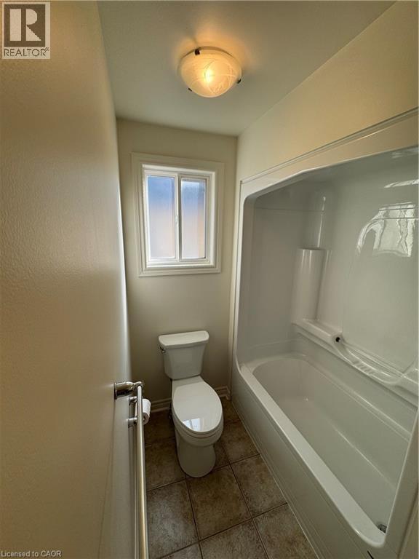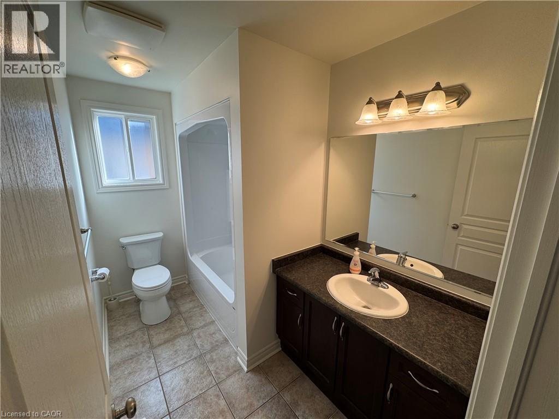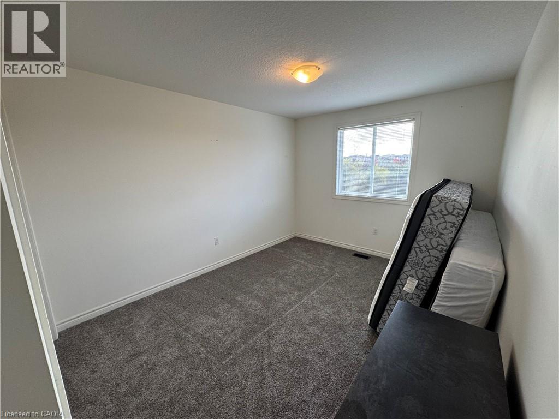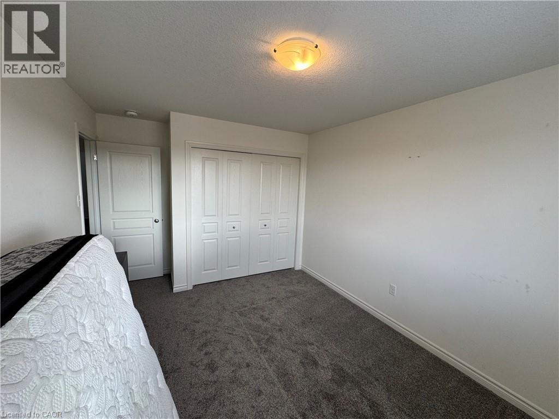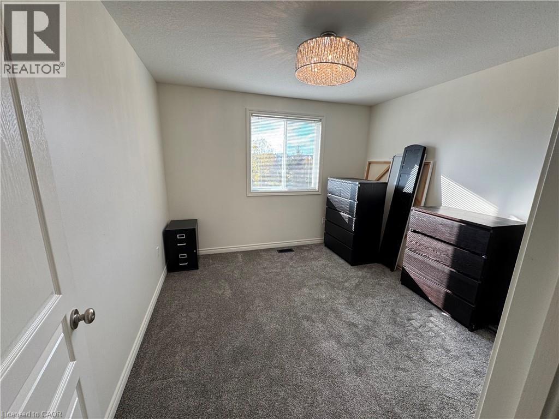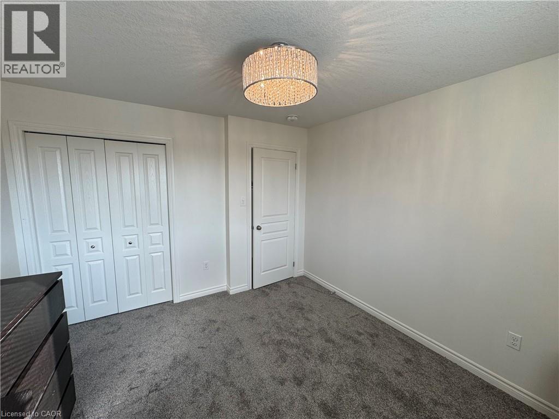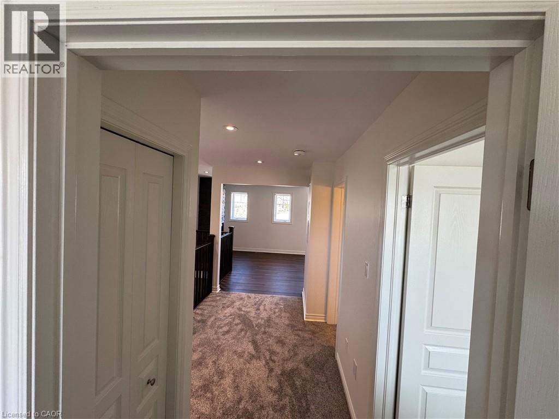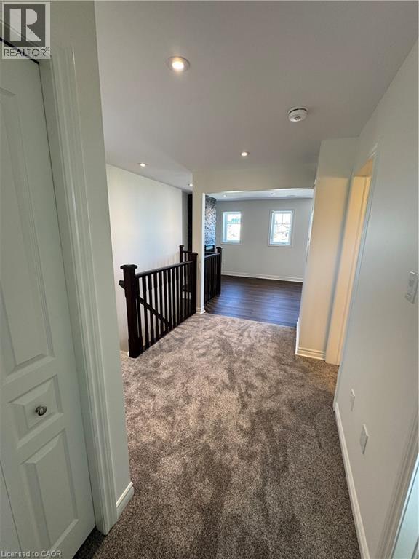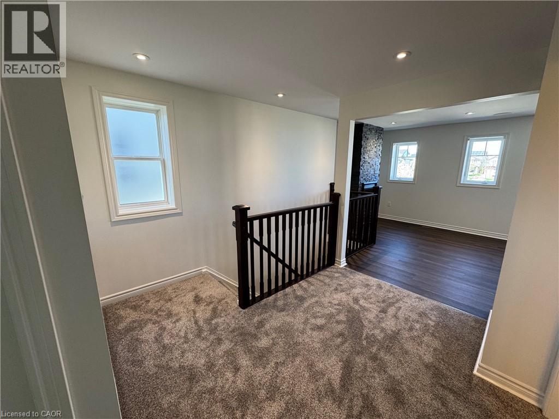2 Bedroom
1 Bathroom
800 ft2
Fireplace
Central Air Conditioning
Forced Air
$2,095 MonthlyInsurance
Brand New Upper Unit for Lease – Stylish & Private! Be the first to live in this 2025-built upper-level apartment in a detached home with a private separate entrance. This bright and spacious 2-bedroom, 1-bathroom unit features an open-concept layout, perfect for modern living. The heart of the home is the beautifully designed kitchen with quartz countertops and brand new stainless steel appliances (2025). Relax in the cozy living room featuring a modern fireplace, perfect for unwinding after a long day. Additional highlights: Fireplace in living room In-suite laundry 1 parking spot included Utilities extra Close to gyms, shopping, public transit & all major amenities Everything is brand new – just move in and enjoy! (id:43503)
Property Details
|
MLS® Number
|
40786958 |
|
Property Type
|
Single Family |
|
Neigbourhood
|
Laurentian West |
|
Amenities Near By
|
Park, Place Of Worship, Playground, Public Transit |
|
Community Features
|
Quiet Area |
|
Features
|
Southern Exposure |
|
Parking Space Total
|
1 |
Building
|
Bathroom Total
|
1 |
|
Bedrooms Above Ground
|
2 |
|
Bedrooms Total
|
2 |
|
Appliances
|
Dishwasher, Dryer, Refrigerator, Stove, Washer |
|
Basement Type
|
None |
|
Construction Material
|
Wood Frame |
|
Construction Style Attachment
|
Attached |
|
Cooling Type
|
Central Air Conditioning |
|
Exterior Finish
|
Vinyl Siding, Wood |
|
Fireplace Present
|
Yes |
|
Fireplace Total
|
1 |
|
Heating Fuel
|
Electric, Natural Gas |
|
Heating Type
|
Forced Air |
|
Stories Total
|
1 |
|
Size Interior
|
800 Ft2 |
|
Type
|
Apartment |
|
Utility Water
|
Municipal Water |
Parking
Land
|
Access Type
|
Highway Nearby |
|
Acreage
|
No |
|
Land Amenities
|
Park, Place Of Worship, Playground, Public Transit |
|
Sewer
|
Municipal Sewage System |
|
Size Frontage
|
31 Ft |
|
Size Total Text
|
Unknown |
|
Zoning Description
|
Res 4 |
Rooms
| Level |
Type |
Length |
Width |
Dimensions |
|
Second Level |
Laundry Room |
|
|
5'0'' x 5'0'' |
|
Second Level |
Bedroom |
|
|
11'0'' x 11'0'' |
|
Second Level |
Primary Bedroom |
|
|
13'0'' x 10'0'' |
|
Second Level |
4pc Bathroom |
|
|
Measurements not available |
|
Second Level |
Living Room |
|
|
12'0'' x 16'0'' |
|
Second Level |
Kitchen |
|
|
16'0'' x 8'0'' |
https://www.realtor.ca/real-estate/29087035/15-helena-feasby-street-unit-2-kitchener

