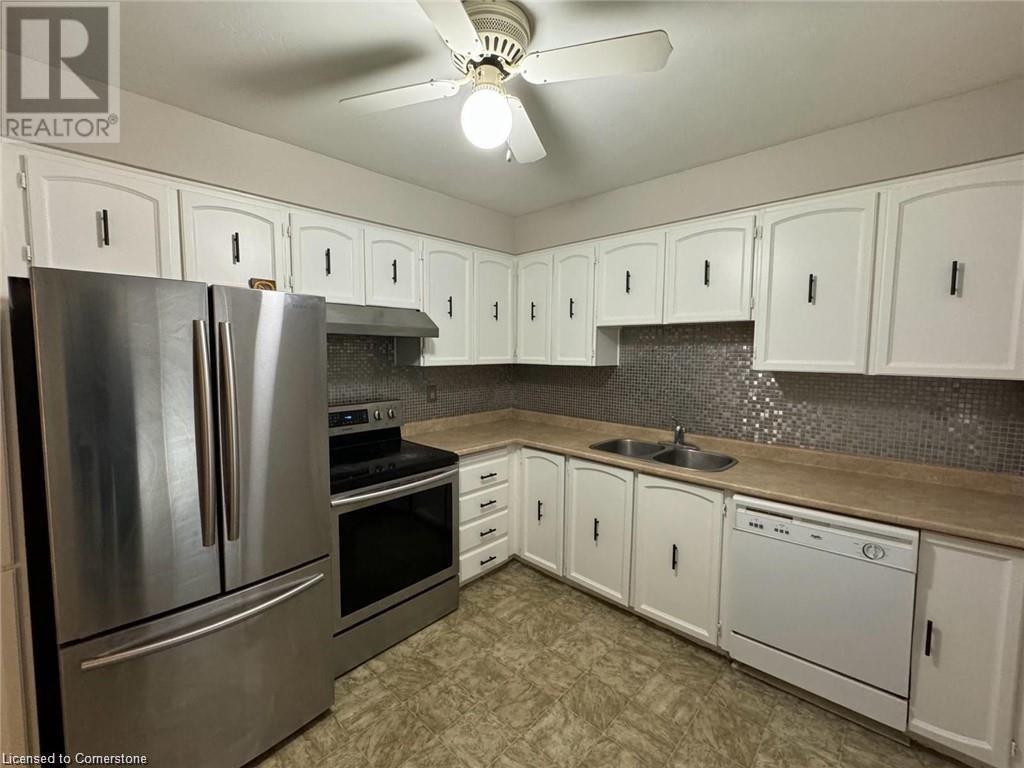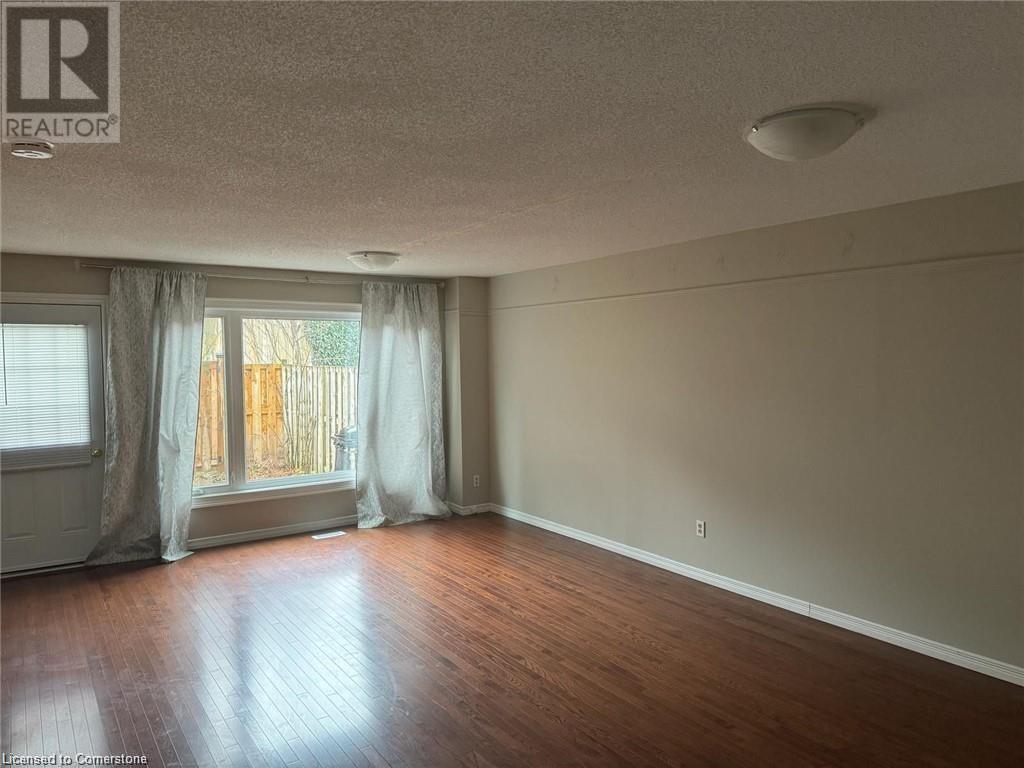3 Bedroom
2 Bathroom
1,964 ft2
2 Level
Central Air Conditioning
Forced Air
$2,600 Monthly
Welcome to this spacious, carpet-free townhome in the highly desirable Doon South neighborhood! This well-located property offers exceptional features including a triple-length driveway, main floor powder room, finished basement, hardwood flooring, and a fully fenced backyard—perfect for families and entertainers alike. Ideally situated near Highway 401, this home provides quick access to all the essentials: Conestoga College, elementary schools, libraries, parks, shopping centers, restaurants, recreational facilities, and public transit are all just minutes away. Don’t miss your chance to rent this beautiful home in one of Kitchener’s most sought-after communities! (id:43503)
Property Details
|
MLS® Number
|
40726230 |
|
Property Type
|
Single Family |
|
Neigbourhood
|
Pioneer Park |
|
Amenities Near By
|
Park, Playground, Public Transit, Schools, Shopping |
|
Community Features
|
Community Centre, School Bus |
|
Features
|
Conservation/green Belt |
|
Parking Space Total
|
3 |
Building
|
Bathroom Total
|
2 |
|
Bedrooms Above Ground
|
3 |
|
Bedrooms Total
|
3 |
|
Appliances
|
Dishwasher, Dryer, Refrigerator, Stove, Washer |
|
Architectural Style
|
2 Level |
|
Basement Development
|
Finished |
|
Basement Type
|
Full (finished) |
|
Constructed Date
|
1976 |
|
Construction Style Attachment
|
Attached |
|
Cooling Type
|
Central Air Conditioning |
|
Exterior Finish
|
Vinyl Siding |
|
Half Bath Total
|
1 |
|
Heating Type
|
Forced Air |
|
Stories Total
|
2 |
|
Size Interior
|
1,964 Ft2 |
|
Type
|
Apartment |
|
Utility Water
|
Municipal Water |
Land
|
Access Type
|
Highway Access, Highway Nearby |
|
Acreage
|
No |
|
Land Amenities
|
Park, Playground, Public Transit, Schools, Shopping |
|
Sewer
|
Municipal Sewage System |
|
Size Total Text
|
Unknown |
|
Zoning Description
|
R2 |
Rooms
| Level |
Type |
Length |
Width |
Dimensions |
|
Second Level |
3pc Bathroom |
|
|
Measurements not available |
|
Second Level |
Bedroom |
|
|
8'4'' x 9'10'' |
|
Second Level |
Bedroom |
|
|
9'5'' x 13'4'' |
|
Second Level |
Primary Bedroom |
|
|
17'2'' x 12'2'' |
|
Basement |
Recreation Room |
|
|
16'9'' x 19'3'' |
|
Main Level |
2pc Bathroom |
|
|
Measurements not available |
|
Main Level |
Living Room |
|
|
17'2'' x 12'6'' |
|
Main Level |
Dinette |
|
|
13'7'' x 8'5'' |
|
Main Level |
Kitchen |
|
|
10'6'' x 9'7'' |
https://www.realtor.ca/real-estate/28283568/15-green-valley-drive-unit-50-kitchener


















