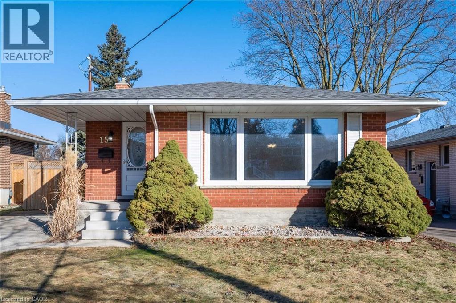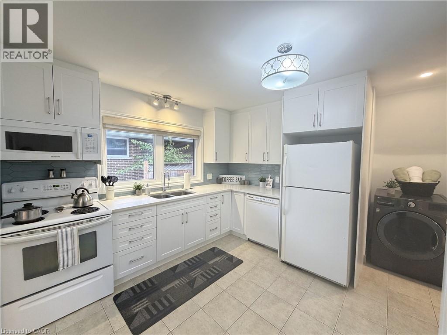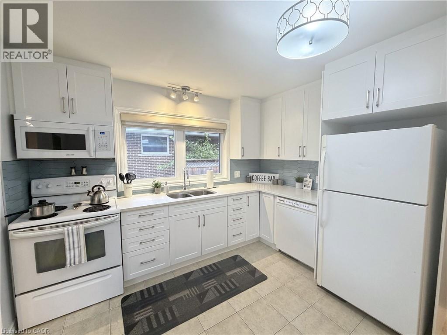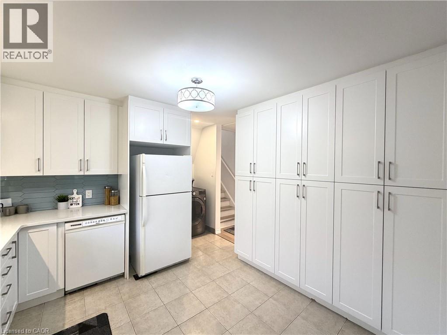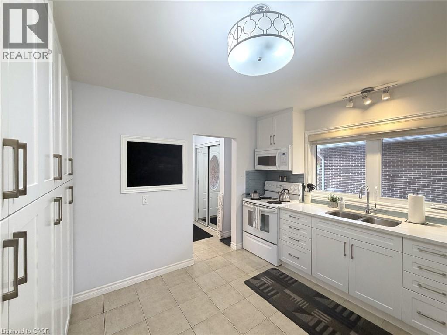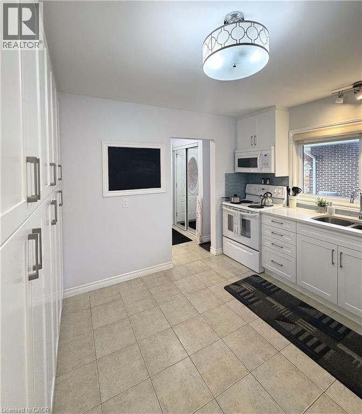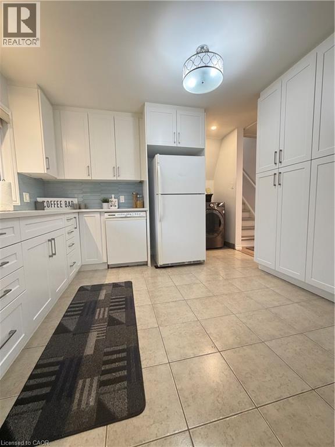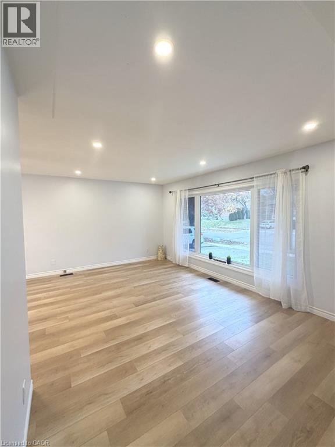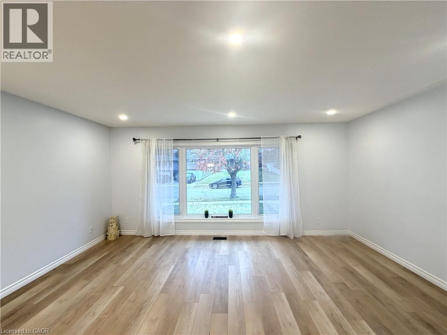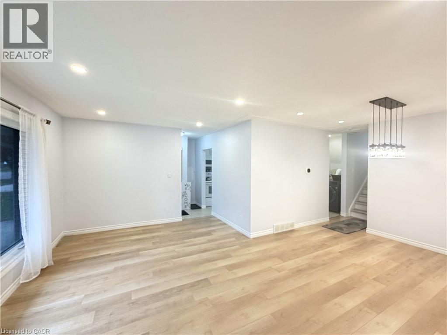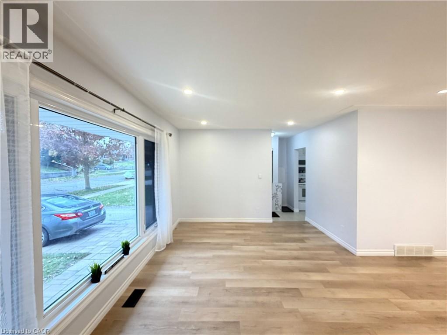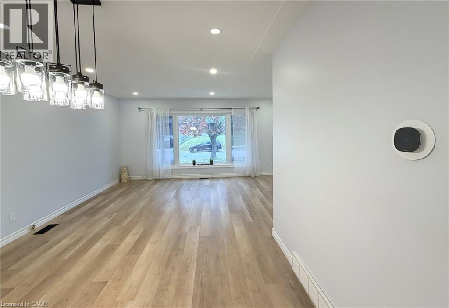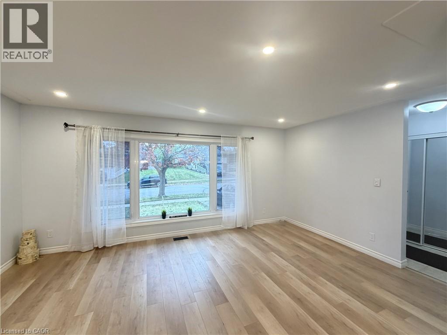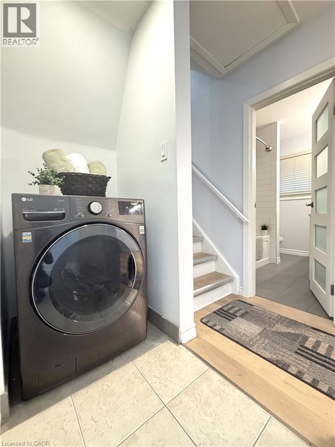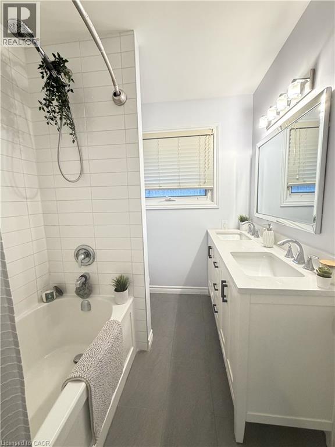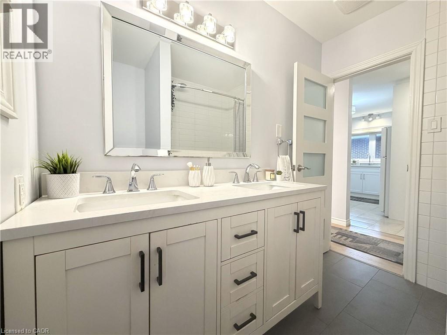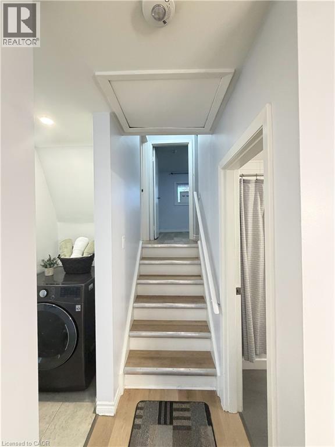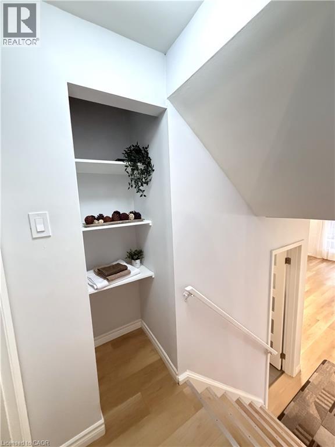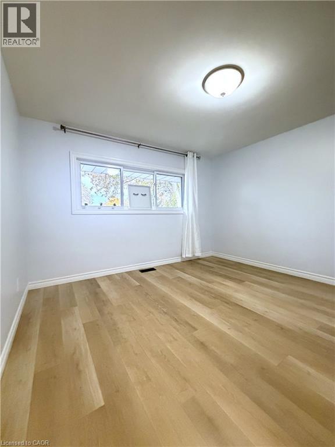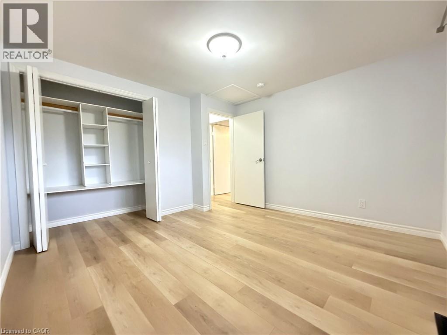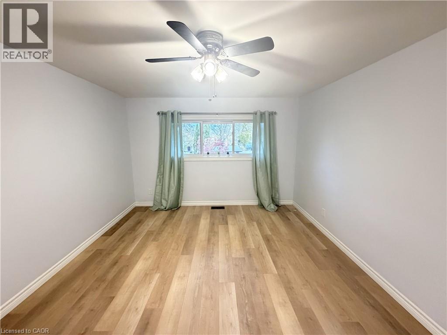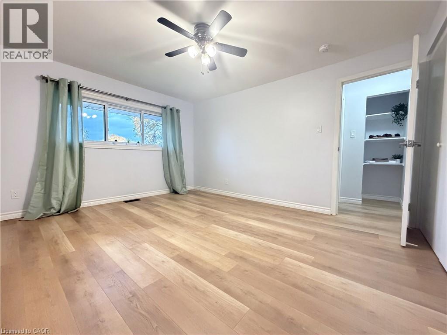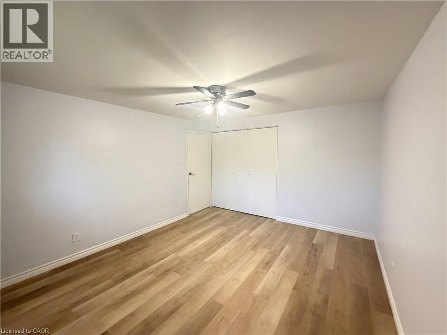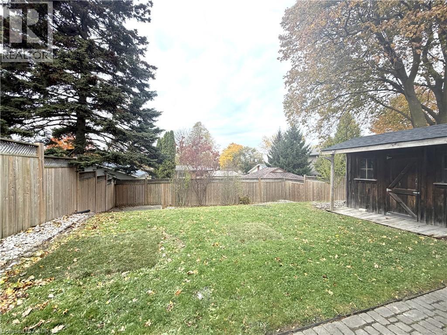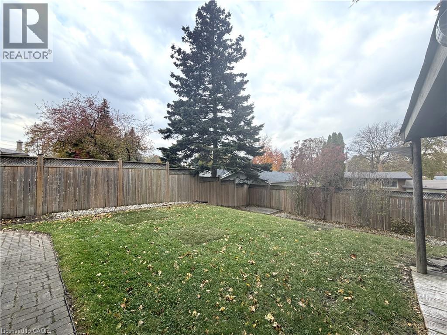2 Bedroom
1 Bathroom
1,015 ft2
Central Air Conditioning
Forced Air
$1,750 MonthlyLandscaping, Property Management
Stylish Two-Bedroom Main Floor Home with Yard and Modern Finishes! Welcome to your new home! This beautifully maintained two-bedroom main and upper-level unit offers approximately 1,000 sq. ft. of open-concept living space. Step inside to discover a bright and inviting layout featuring a modern chef’s kitchen, designer paint, and a luxurious five-piece bathroom. The spacious living and dining areas flow seamlessly together, creating the perfect space for both relaxing and entertaining. Enjoy the outdoors in your fenced backyard oasis, complete with a large shed for all your outdoor gear. With professional lawn care and snow removal included, you can spend your weekends enjoying your home, not maintaining it! Additional highlights include in-unit laundry, central air conditioning, soft water system, and two tandem parking spaces. Located in a quiet, family-friendly neighbourhood, you’ll be close to parks, schools, shopping, and convenient transit routes. Lower-level tenants are quiet, full-time working adults, ensuring a peaceful living environment. (id:43503)
Property Details
|
MLS® Number
|
40785936 |
|
Property Type
|
Single Family |
|
Neigbourhood
|
Forest Hill |
|
Amenities Near By
|
Hospital, Park, Place Of Worship, Playground, Public Transit, Schools, Shopping |
|
Community Features
|
Community Centre, School Bus |
|
Features
|
Southern Exposure, Paved Driveway |
|
Parking Space Total
|
2 |
|
Structure
|
Shed |
Building
|
Bathroom Total
|
1 |
|
Bedrooms Above Ground
|
2 |
|
Bedrooms Total
|
2 |
|
Appliances
|
Dishwasher, Dryer, Microwave, Refrigerator, Stove, Water Softener, Washer |
|
Basement Type
|
None |
|
Constructed Date
|
1962 |
|
Construction Style Attachment
|
Detached |
|
Cooling Type
|
Central Air Conditioning |
|
Exterior Finish
|
Brick, Vinyl Siding |
|
Fire Protection
|
Smoke Detectors |
|
Heating Fuel
|
Natural Gas |
|
Heating Type
|
Forced Air |
|
Size Interior
|
1,015 Ft2 |
|
Type
|
House |
|
Utility Water
|
Municipal Water |
Land
|
Access Type
|
Highway Access |
|
Acreage
|
No |
|
Fence Type
|
Fence |
|
Land Amenities
|
Hospital, Park, Place Of Worship, Playground, Public Transit, Schools, Shopping |
|
Sewer
|
Municipal Sewage System |
|
Size Depth
|
115 Ft |
|
Size Frontage
|
45 Ft |
|
Size Total Text
|
Unknown |
|
Zoning Description
|
R2 |
Rooms
| Level |
Type |
Length |
Width |
Dimensions |
|
Second Level |
Bedroom |
|
|
11'5'' x 11'3'' |
|
Second Level |
Bedroom |
|
|
13'6'' x 11'4'' |
|
Main Level |
4pc Bathroom |
|
|
Measurements not available |
|
Main Level |
Dining Room |
|
|
11'5'' x 8'4'' |
|
Main Level |
Living Room |
|
|
17'1'' x 11'3'' |
|
Main Level |
Kitchen |
|
|
11'4'' x 11'1'' |
https://www.realtor.ca/real-estate/29070519/15-duncairn-avenue-unit-main-kitchener

