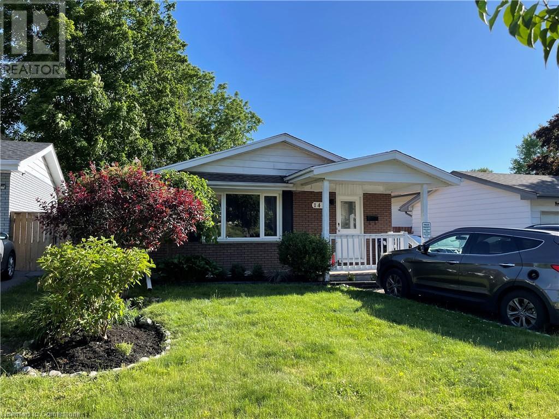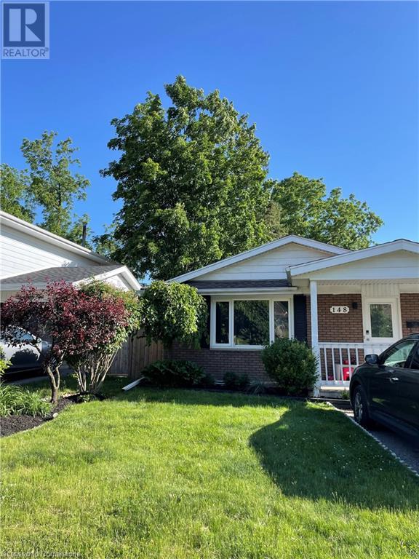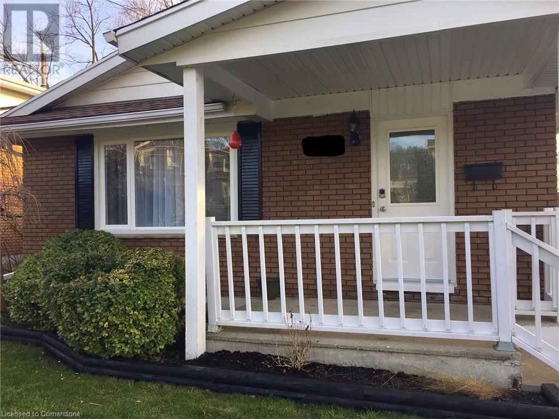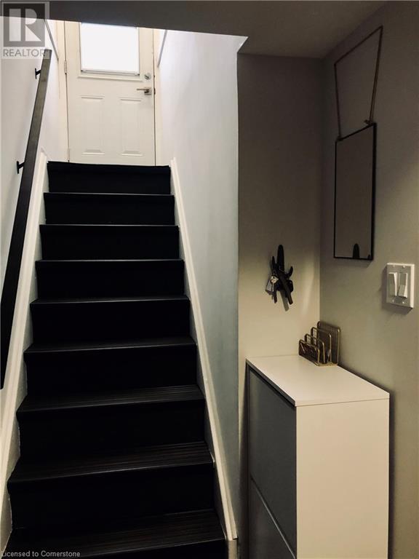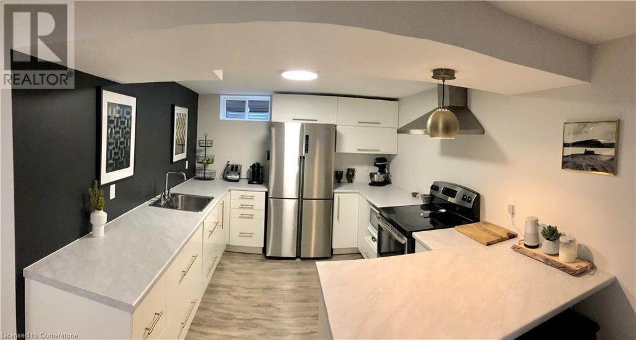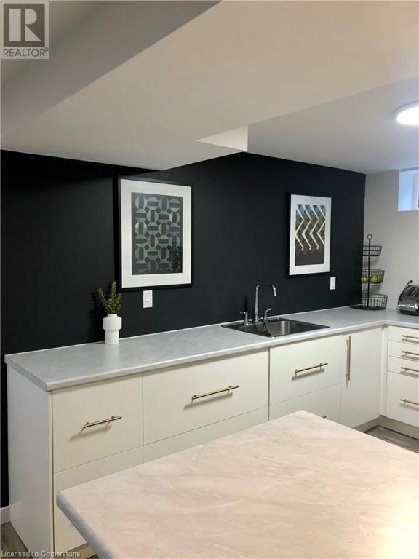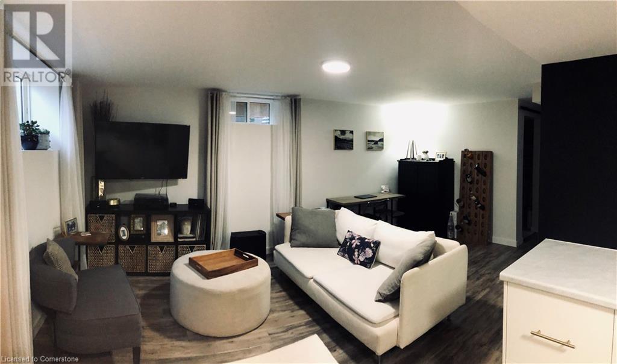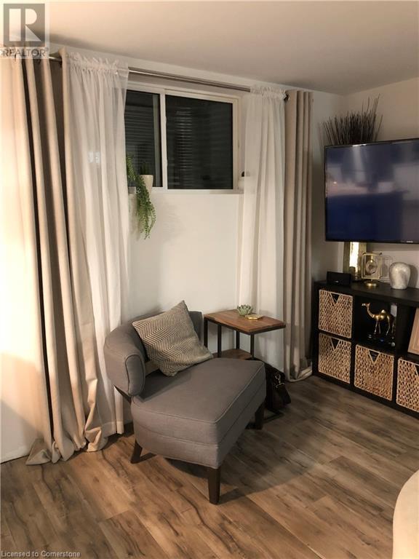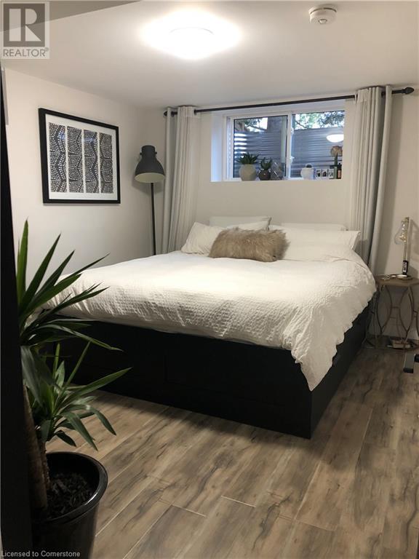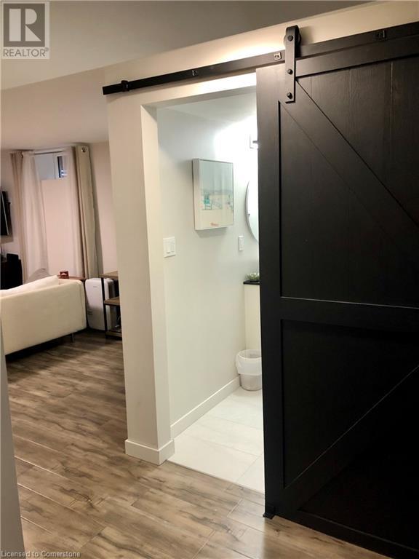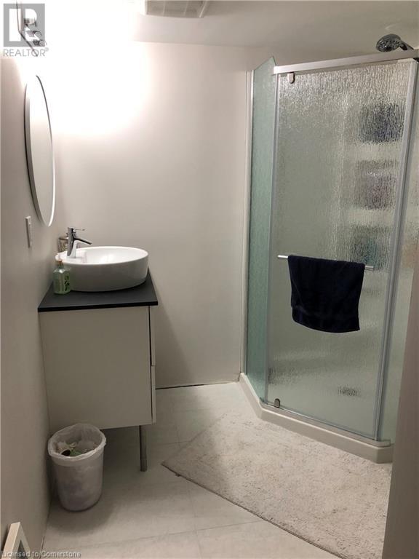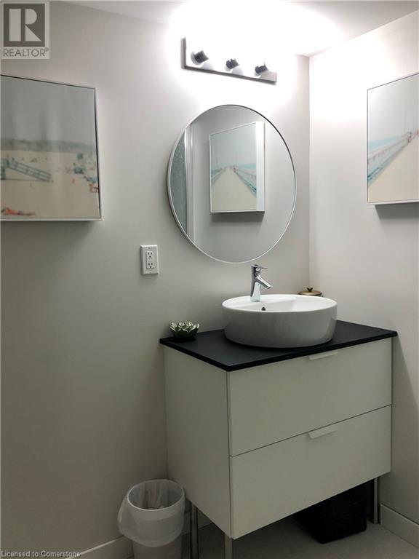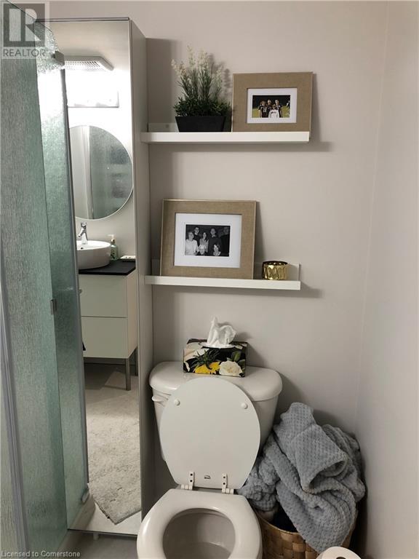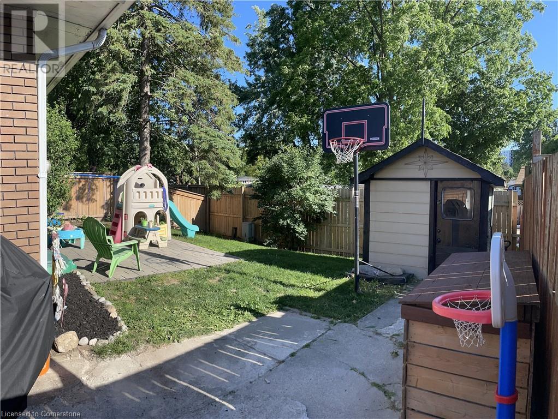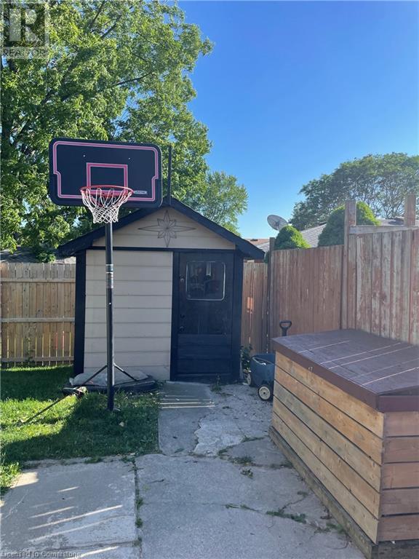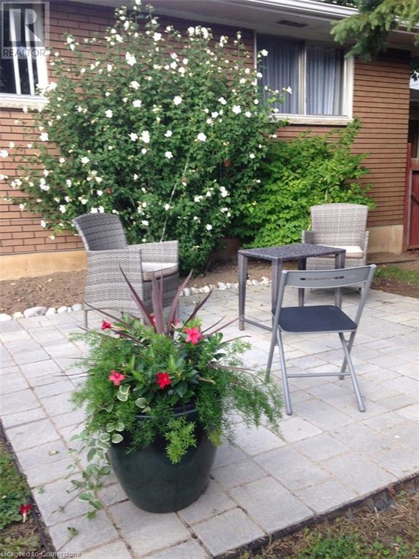1 Bedroom
1 Bathroom
740 ft2
Bungalow
Central Air Conditioning
Forced Air
$1,700 MonthlyLandscaping
Modern 1-Bedroom + Den Lower Unit for Lease in Desirable Lower Doon – $1700/month + shared utilities with upper unit. Welcome to this beautifully renovated 1-bedroom plus den, 1-bathroom lower unit in a fully legal duplex, located in the sought-after and family-friendly neighbourhood of Lower Doon in South Kitchener. Just 5 minutes from Conestoga College and Highway 401, this bright and stylish basement apartment offers exceptional convenience and comfort. Enjoy a private side entrance, a freshly updated interior, and thoughtful finishes throughout. The open-concept layout features a modern kitchen, full 4-piece bath, and spacious bedroom—ideal for students, young professionals, or couples. Step outside to a fully fenced backyard with interlock patio, shared with the upper unit—a perfect spot to unwind after a busy day. Parking for two vehicles is included on the private side driveway (shared with upper tenant). Located just minutes from the Pioneer Park shopping centre, with easy access to groceries, dining, banking, LCBO, parks, trails, and public transit. This home offers a quiet residential feel with everything you need close by. (id:43503)
Property Details
|
MLS® Number
|
40737445 |
|
Property Type
|
Single Family |
|
Neigbourhood
|
Pioneer Park |
|
Amenities Near By
|
Place Of Worship, Playground, Public Transit, Schools |
|
Community Features
|
School Bus |
|
Equipment Type
|
Water Heater |
|
Parking Space Total
|
2 |
|
Rental Equipment Type
|
Water Heater |
|
Structure
|
Shed |
Building
|
Bathroom Total
|
1 |
|
Bedrooms Below Ground
|
1 |
|
Bedrooms Total
|
1 |
|
Architectural Style
|
Bungalow |
|
Basement Development
|
Finished |
|
Basement Type
|
Full (finished) |
|
Constructed Date
|
1973 |
|
Construction Style Attachment
|
Detached |
|
Cooling Type
|
Central Air Conditioning |
|
Exterior Finish
|
Brick |
|
Foundation Type
|
Poured Concrete |
|
Heating Fuel
|
Natural Gas |
|
Heating Type
|
Forced Air |
|
Stories Total
|
1 |
|
Size Interior
|
740 Ft2 |
|
Type
|
House |
|
Utility Water
|
Municipal Water |
Land
|
Access Type
|
Highway Access |
|
Acreage
|
No |
|
Land Amenities
|
Place Of Worship, Playground, Public Transit, Schools |
|
Sewer
|
Municipal Sewage System |
|
Size Depth
|
100 Ft |
|
Size Frontage
|
40 Ft |
|
Size Total Text
|
Under 1/2 Acre |
|
Zoning Description
|
R-4 |
Rooms
| Level |
Type |
Length |
Width |
Dimensions |
|
Basement |
Laundry Room |
|
|
Measurements not available |
|
Basement |
4pc Bathroom |
|
|
Measurements not available |
|
Basement |
Bedroom |
|
|
10'0'' x 13'10'' |
|
Basement |
Kitchen |
|
|
11'10'' x 9'8'' |
|
Basement |
Living Room |
|
|
17'8'' x 13'10'' |
https://www.realtor.ca/real-estate/28416108/148-green-valley-drive-kitchener

