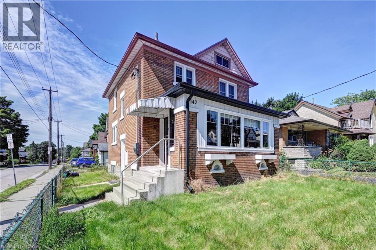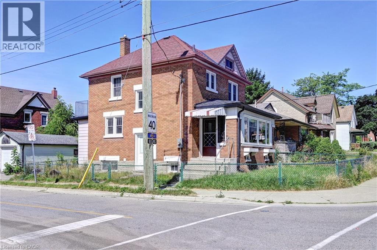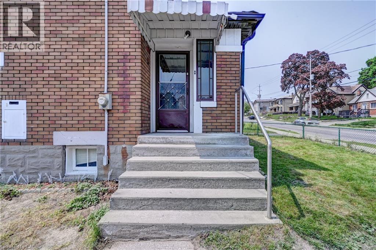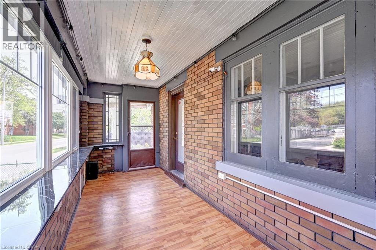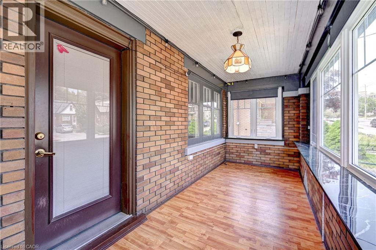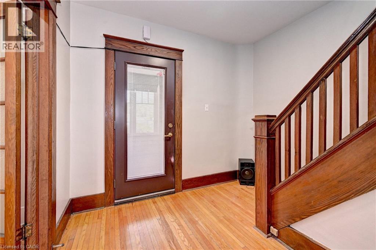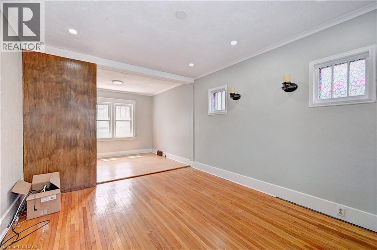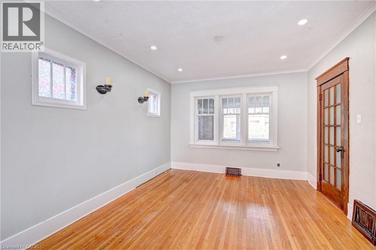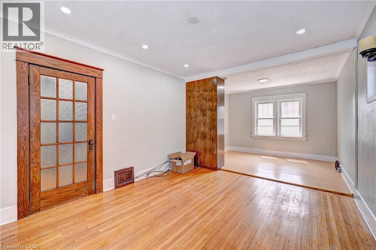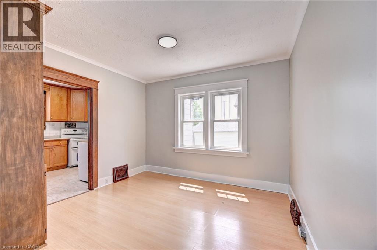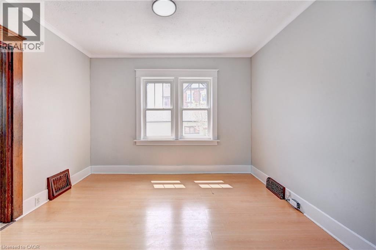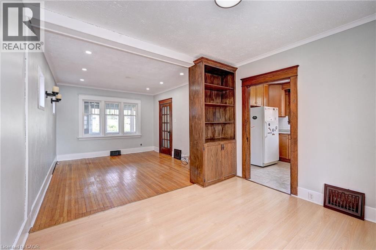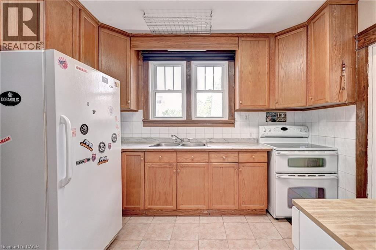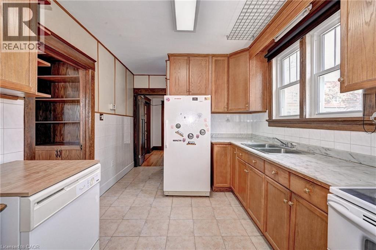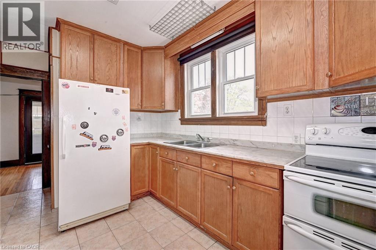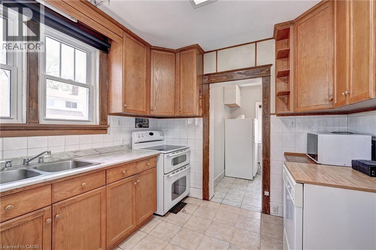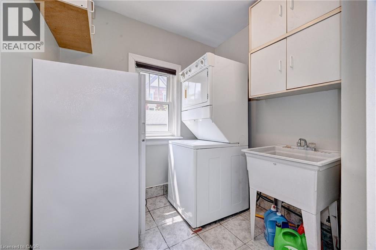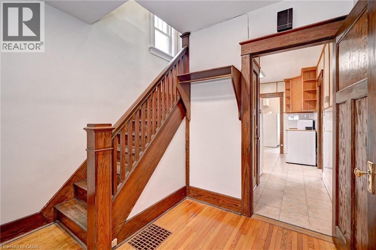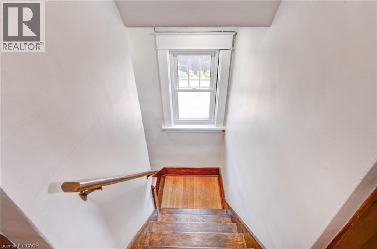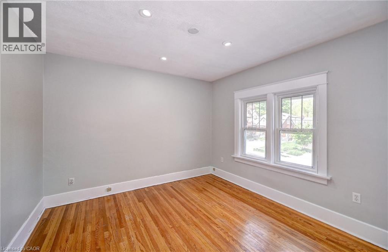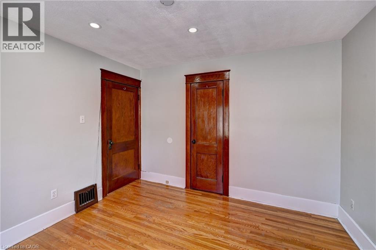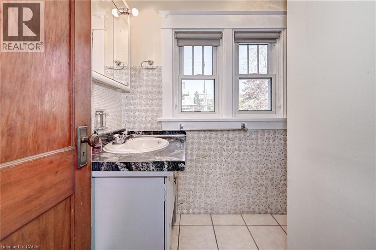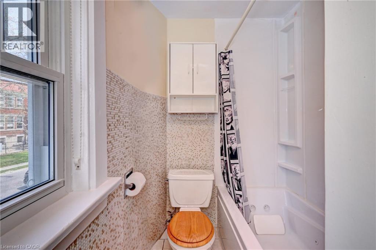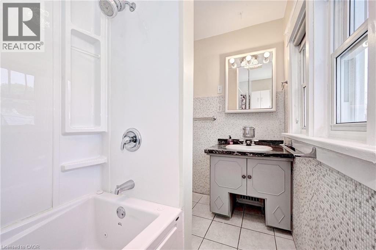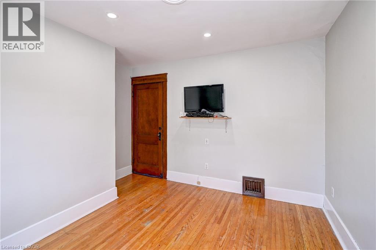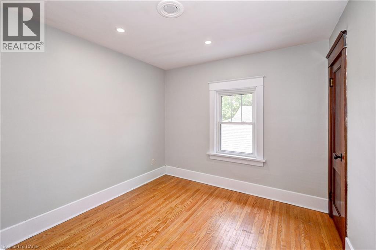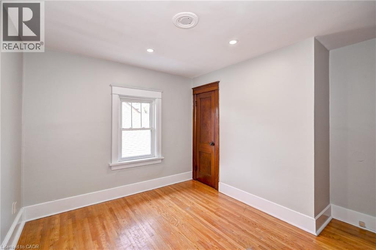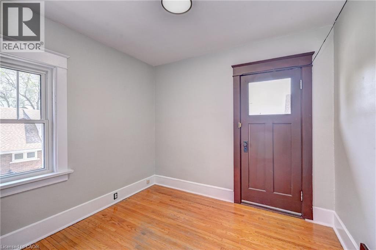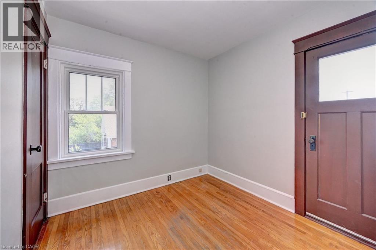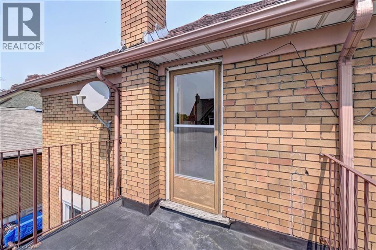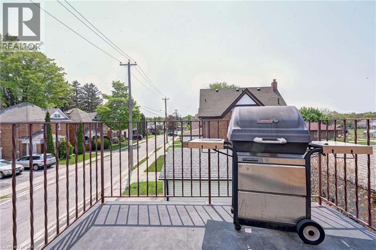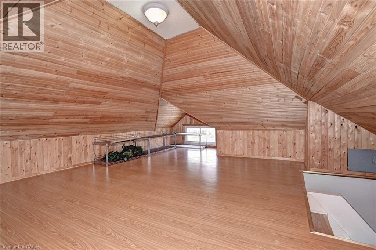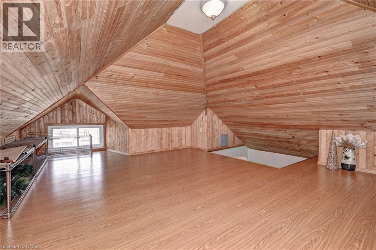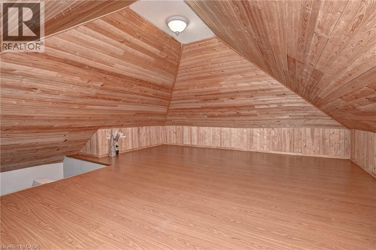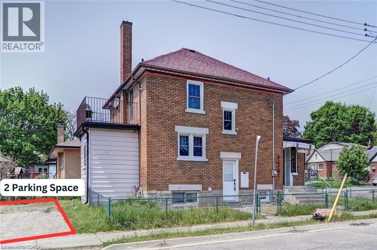3 Bedroom
1 Bathroom
1,490 ft2
2 Level
Central Air Conditioning
Forced Air
$2,500 Monthly
Centrally located beautiful all-brick house, just moments away from downtown and convenient to all public transit options. Featuring 3 bedrooms, this spacious home provides ample room for comfortable living. The main floor boasts a spacious living room and a convenient laundry area. One of the highlights of this property is the excellent big sunroom, offering an ideal space for summer hangouts or a refreshing summer office. Enjoy the abundance of natural light. The bedrooms are generously sized, providing comfort and privacy. Additionally, one of the bedrooms offers a charming balcony, perfect for enjoying morning coffee or soaking up the evening breeze. A standout feature of this property is the huge finished attic space, which offers endless possibilities for multiple uses, Whether you envision it as a playroom, home office, or additional storage space, it provides flexibility to accommodate your needs. Two Parking included. Situated in a highly desirable location, this rental home offers easy access to downtown amenities, ensuring convenience and a vibrant lifestyle, and is within walking distance to three schools, LRT, and the Bus route It's the perfect rental opportunity, Check it out today!! Basement not included. (id:43503)
Property Details
|
MLS® Number
|
40752415 |
|
Property Type
|
Single Family |
|
Neigbourhood
|
Mill Courtland Woodside Park |
|
Amenities Near By
|
Hospital, Park, Public Transit, Schools |
|
Features
|
Corner Site, Sump Pump |
|
Parking Space Total
|
2 |
Building
|
Bathroom Total
|
1 |
|
Bedrooms Above Ground
|
3 |
|
Bedrooms Total
|
3 |
|
Appliances
|
Dishwasher, Dryer, Refrigerator, Stove, Water Softener, Washer, Hood Fan |
|
Architectural Style
|
2 Level |
|
Basement Development
|
Finished |
|
Basement Type
|
Full (finished) |
|
Constructed Date
|
1928 |
|
Construction Style Attachment
|
Detached |
|
Cooling Type
|
Central Air Conditioning |
|
Exterior Finish
|
Brick |
|
Heating Type
|
Forced Air |
|
Stories Total
|
2 |
|
Size Interior
|
1,490 Ft2 |
|
Type
|
House |
|
Utility Water
|
Municipal Water |
Parking
Land
|
Acreage
|
No |
|
Land Amenities
|
Hospital, Park, Public Transit, Schools |
|
Sewer
|
Municipal Sewage System |
|
Size Depth
|
91 Ft |
|
Size Frontage
|
35 Ft |
|
Size Total Text
|
Under 1/2 Acre |
|
Zoning Description
|
Sga 1 |
Rooms
| Level |
Type |
Length |
Width |
Dimensions |
|
Second Level |
3pc Bathroom |
|
|
Measurements not available |
|
Second Level |
Bedroom |
|
|
8'11'' x 8'3'' |
|
Second Level |
Bedroom |
|
|
13'0'' x 9'9'' |
|
Second Level |
Primary Bedroom |
|
|
11'4'' x 10'11'' |
|
Main Level |
Laundry Room |
|
|
7'3'' x 7'3'' |
|
Main Level |
Dining Room |
|
|
9'4'' x 11'5'' |
|
Main Level |
Kitchen |
|
|
10'11'' x 9'4'' |
|
Main Level |
Living Room |
|
|
13'11'' x 11'5'' |
https://www.realtor.ca/real-estate/28619876/147-courtland-avenue-e-kitchener

