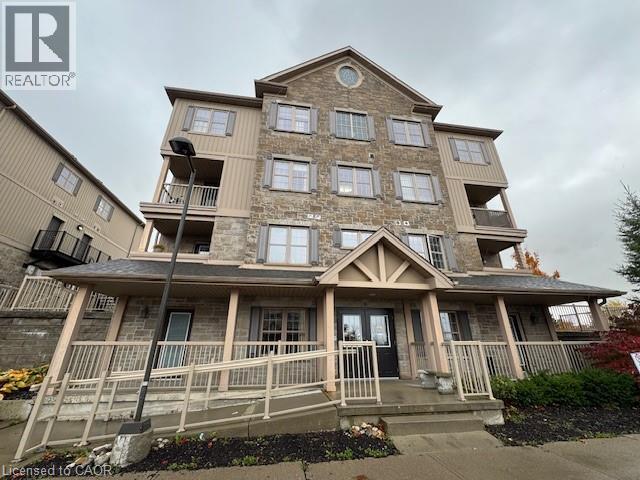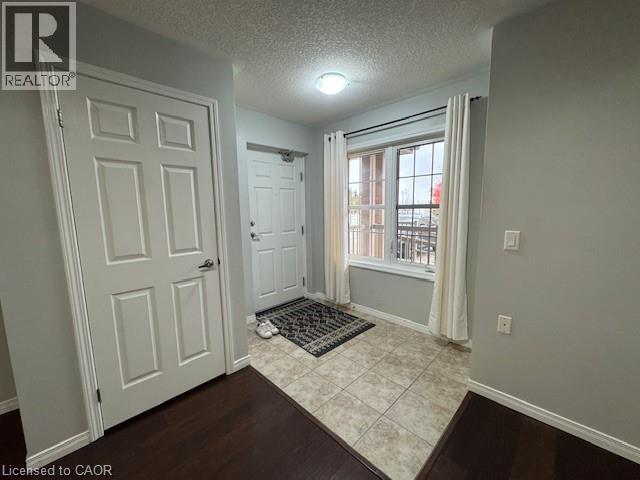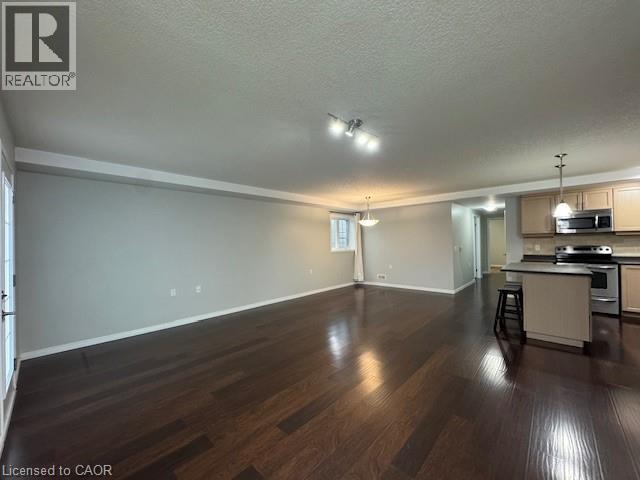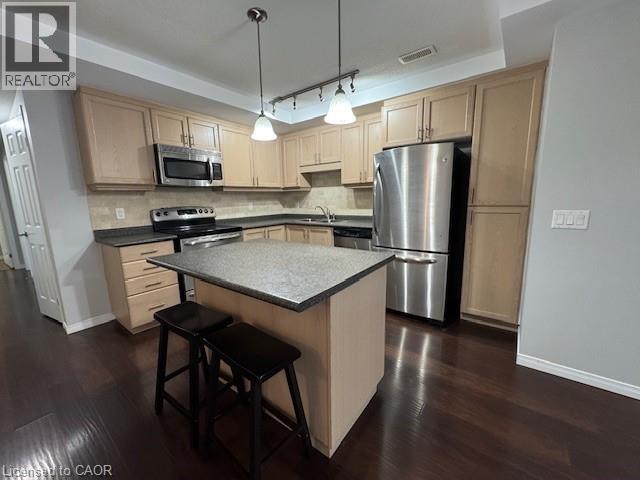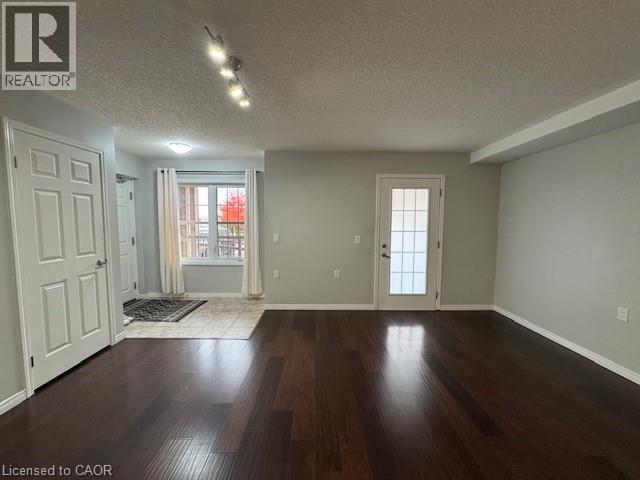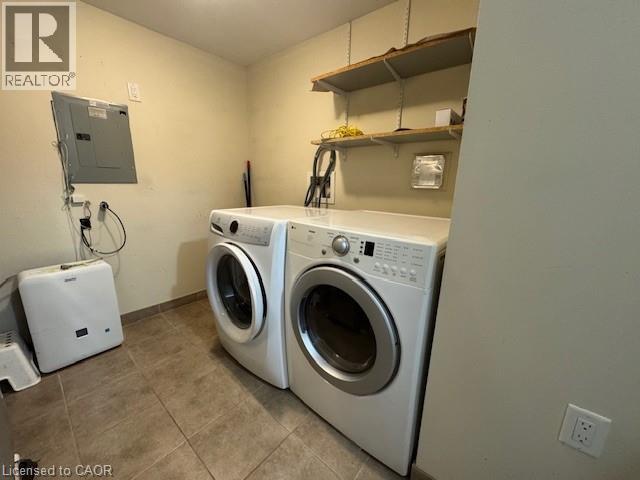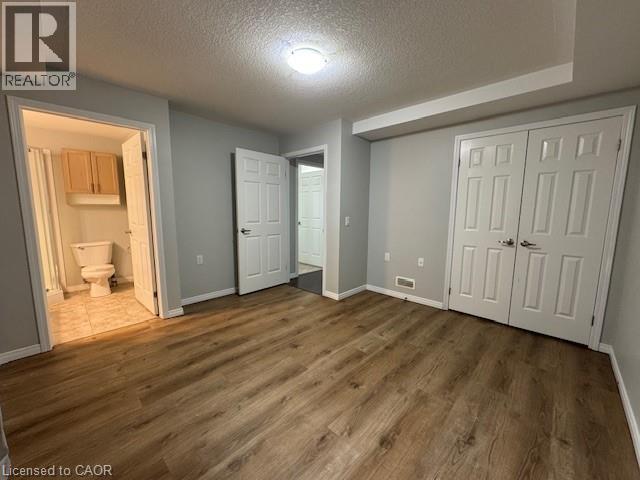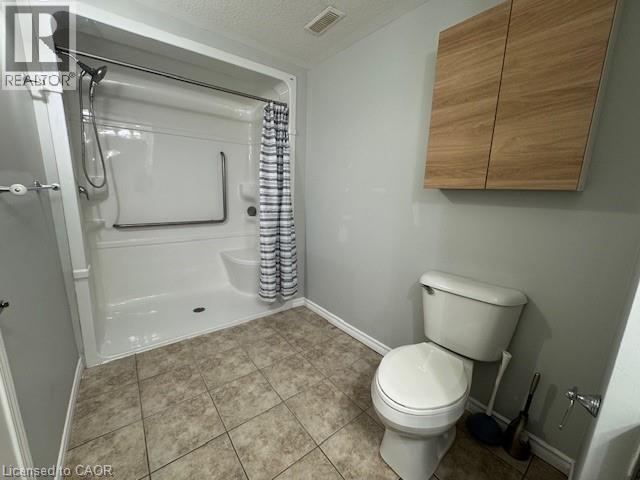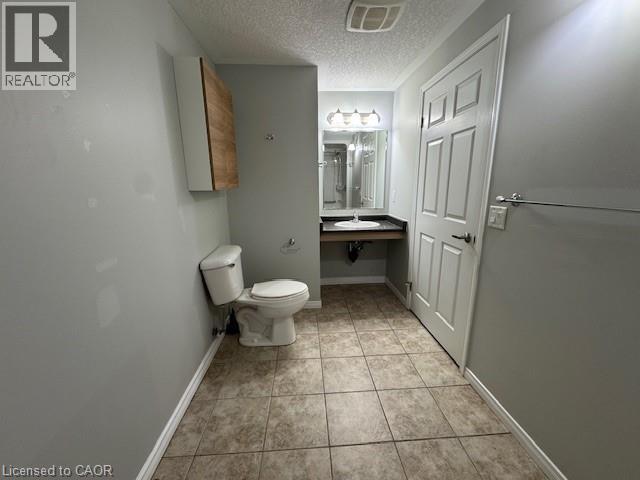2 Bedroom
2 Bathroom
1,162 ft2
Central Air Conditioning
Forced Air
$2,149 MonthlyOther, See Remarks
*****See sales brochure for showings instructions***** Step into effortless, single-level living with this gorgeous 2-bedroom, 2-bathroom corner unit condo. Perfectly designed for comfort and convenience, this ground-floor bungalow means no stairs to climb. The corner location floods the spacious 1,026 sq. ft. open-concept layout with natural light, creating a warm and inviting atmosphere. Enjoy your morning coffee on the private covered patio and appreciate having your dedicated parking space located directly in front. - Groceries: Sobeys Ira Needles (~7-minute walk) - Pharmacy: Shoppers Drug Mart (~8-minute walk) - Banking: BMO Bank of Montreal (~6-minute walk) - Coffee & Dining: Starbucks, LCBO, Swiss Chalet, and various restaurants are all in the same plaza. - Major Shopping: The Boardwalk at Ira Needles (Walmart Supercentre, Lowe's, Marshalls, etc.) is just an 8-10 minute drive. - Commuter's Dream: Get instant access to the Conestoga Parkway (Highway 7/8) to easily connect to the 401 and the rest of the region. Bungalow Style: True single-level living – no interior or exterior stairs! Bright Corner Unit: Extra windows provide abundant natural light and enhanced privacy. Carpet-Free Living: Enjoy easy-to-clean and modern wood flooring throughout the entire home - ideal for reducing dust and allergens. Spacious Layout: 1,026 sq. ft. of open-concept living space. Bedrooms: 2 generously sized bedrooms. Bathrooms: 2 full bathrooms. Modern Kitchen: Includes fridge, stove, dishwasher, and microwave. In-Unit Laundry: High-efficiency washer and dryer included. Private Outdoor Space: Your own covered patio. Comfort & Convenience: Central air conditioning, included window coverings, and freshly painted interiors. Accessible Living: Barrier-free entrances, a ramp to the front door, and a conveniently located ground-level parking spot. Maintenance-Free: Landscaping and snow removal are managed by the condo corporation. (id:43503)
Property Details
|
MLS® Number
|
40781434 |
|
Property Type
|
Single Family |
|
Neigbourhood
|
Highland West |
|
Amenities Near By
|
Park, Place Of Worship, Playground, Public Transit, Schools, Shopping |
|
Community Features
|
Community Centre, School Bus |
|
Equipment Type
|
Water Heater |
|
Features
|
Balcony, Paved Driveway, Industrial Mall/subdivision |
|
Parking Space Total
|
1 |
|
Rental Equipment Type
|
Water Heater |
|
Structure
|
Porch |
Building
|
Bathroom Total
|
2 |
|
Bedrooms Above Ground
|
2 |
|
Bedrooms Total
|
2 |
|
Appliances
|
Dishwasher, Dryer, Refrigerator, Stove, Water Softener, Washer, Microwave Built-in |
|
Basement Type
|
None |
|
Constructed Date
|
2011 |
|
Construction Style Attachment
|
Attached |
|
Cooling Type
|
Central Air Conditioning |
|
Exterior Finish
|
Brick |
|
Foundation Type
|
Poured Concrete |
|
Heating Fuel
|
Natural Gas |
|
Heating Type
|
Forced Air |
|
Stories Total
|
1 |
|
Size Interior
|
1,162 Ft2 |
|
Type
|
Apartment |
|
Utility Water
|
Municipal Water |
Land
|
Access Type
|
Highway Access, Highway Nearby |
|
Acreage
|
No |
|
Land Amenities
|
Park, Place Of Worship, Playground, Public Transit, Schools, Shopping |
|
Sewer
|
Municipal Sewage System |
|
Size Total Text
|
Under 1/2 Acre |
|
Zoning Description
|
A |
Rooms
| Level |
Type |
Length |
Width |
Dimensions |
|
Main Level |
3pc Bathroom |
|
|
Measurements not available |
|
Main Level |
Living Room |
|
|
18'10'' x 12'11'' |
|
Main Level |
Laundry Room |
|
|
9'0'' x 11'0'' |
|
Main Level |
Kitchen |
|
|
9'0'' x 11'0'' |
|
Main Level |
Dining Room |
|
|
12'0'' x 10'0'' |
|
Main Level |
Bedroom |
|
|
9'0'' x 9'0'' |
|
Main Level |
4pc Bathroom |
|
|
5'0'' x 10'0'' |
|
Main Level |
Primary Bedroom |
|
|
12'0'' x 12'0'' |
https://www.realtor.ca/real-estate/29026768/1460-highland-road-w-unit-4a-kitchener

