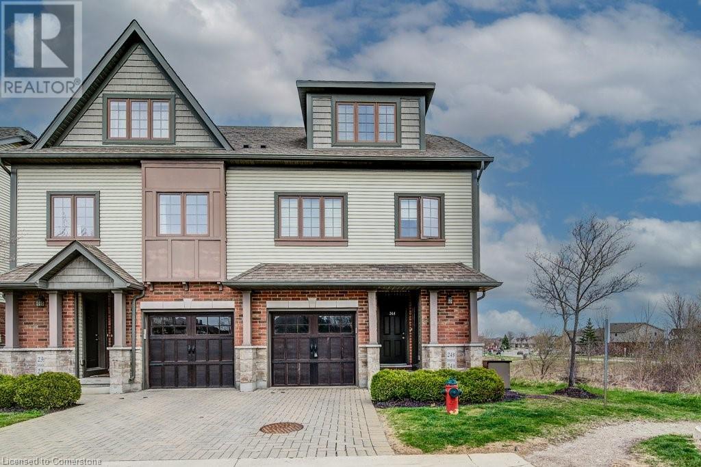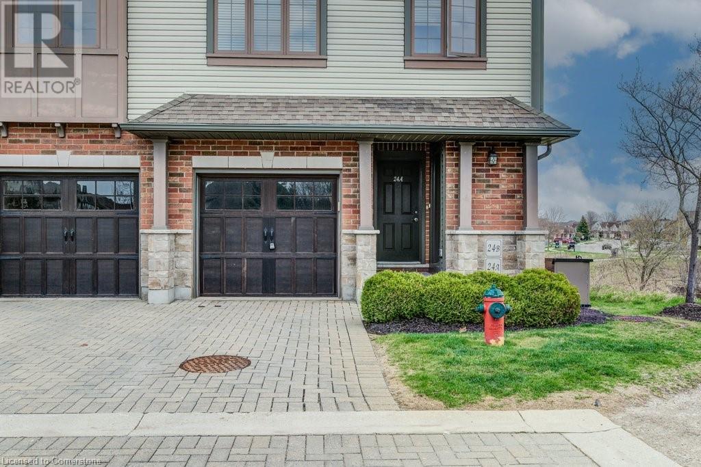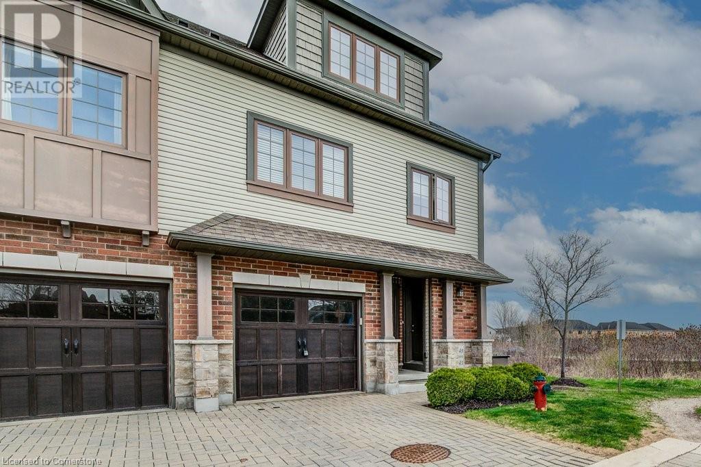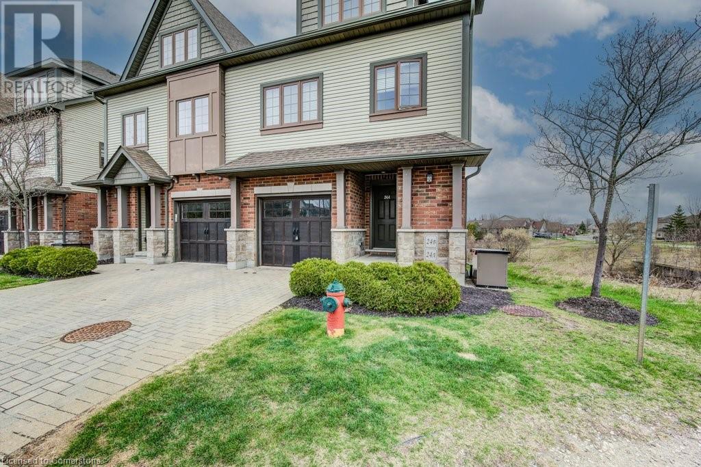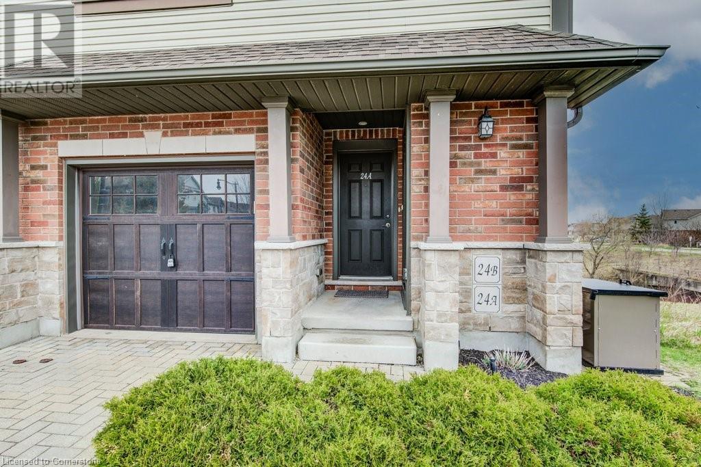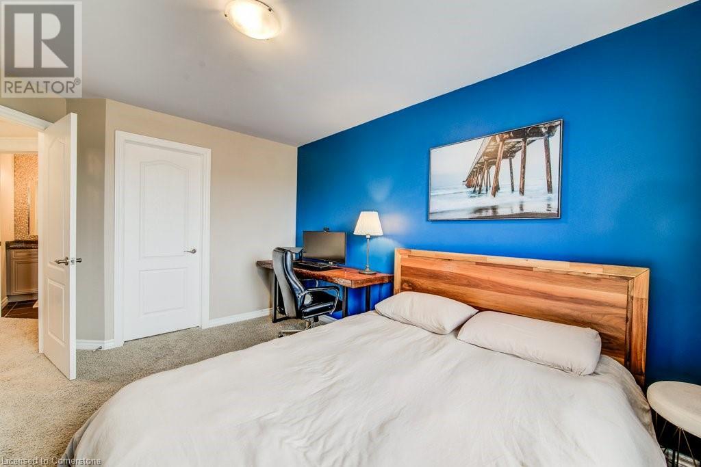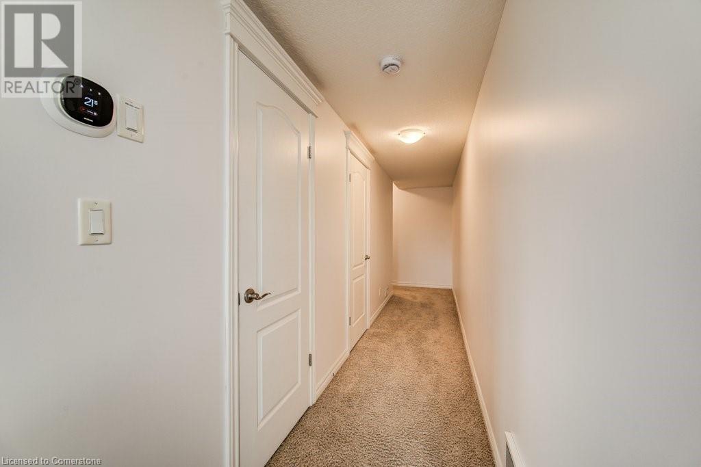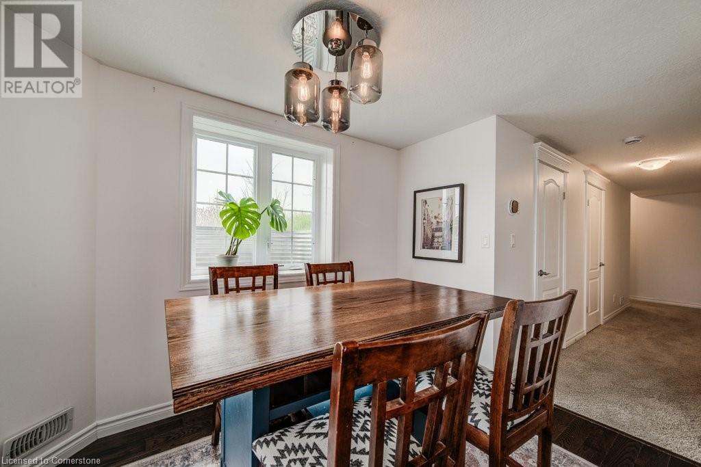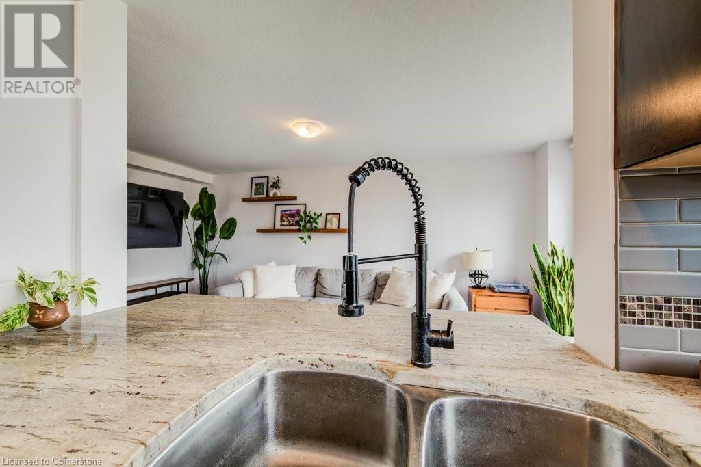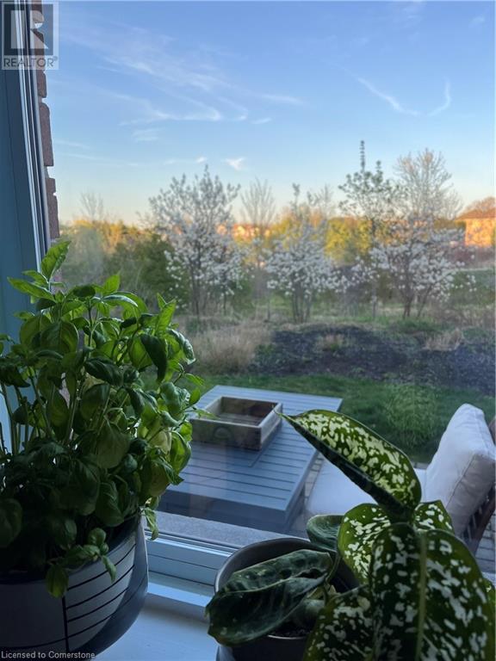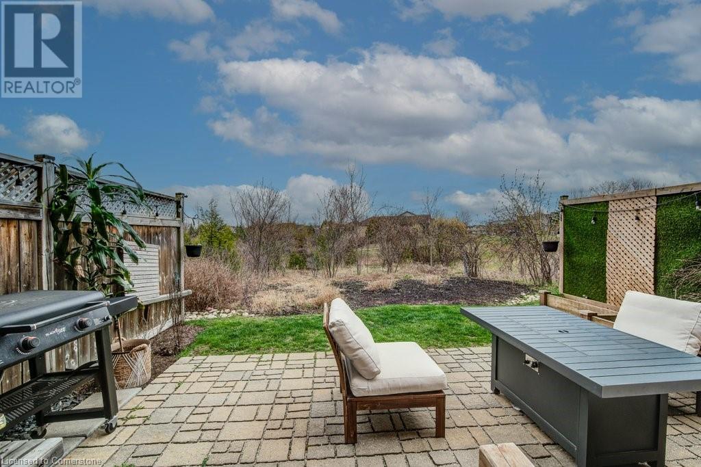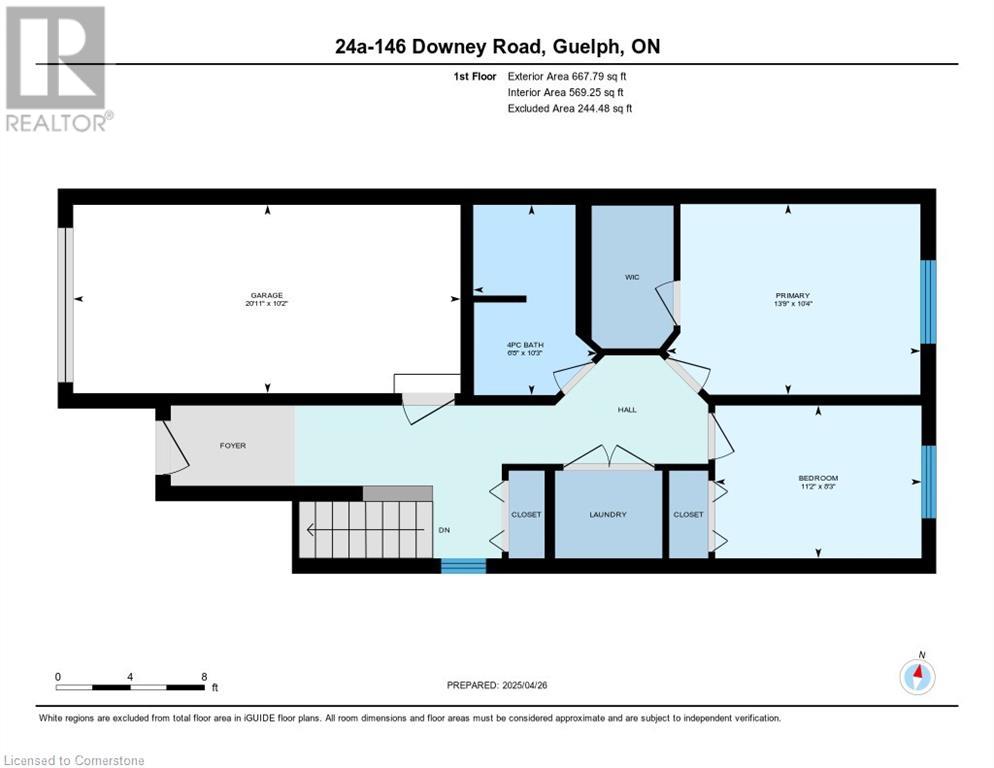146 Downey Road Unit# 24a Guelph, Ontario N1C 0A2
$619,900Maintenance,
$337 Monthly
Maintenance,
$337 MonthlyThis PRISTINE 2-Story Townhouse is located in the highly sought-after Kortright Hills neighbourhood, situated on a corner lot backing onto the conservation. With very close proximity to walking trails and parks, this is an incredible opportunity for a young couple or family. Upon entering you will immediately notice the pride of ownership. Main floor laundry with upgraded machines, a linen closet, 2 large bedrooms, and a spacious 4-piece bathroom. The primary suite situated on this floor also comes loaded with an oversized walk-in closet and stunning nature views of the conservation. The secondary bedroom is currently being utilized as a home office - a great alternate utilization of the space! As you head to the lower level, you have 3 different closets for any of your storage needs, a powder room, a dinette, a kitchen, and of course your large family room. Outside is a private patio where you can enjoy ample sun from morning into afternoon. Relax outside and enjoy a fresh coffee listening to the birds chirping nearby as you unwind from your day. Come see this amazing home for yourself! (id:43503)
Property Details
| MLS® Number | 40722058 |
| Property Type | Single Family |
| Neigbourhood | Kortright Hills Neighbourhood Group |
| Amenities Near By | Park, Playground, Public Transit, Schools, Shopping |
| Community Features | Quiet Area, Community Centre, School Bus |
| Features | Conservation/green Belt, Balcony, Automatic Garage Door Opener |
| Parking Space Total | 2 |
Building
| Bathroom Total | 2 |
| Bedrooms Above Ground | 2 |
| Bedrooms Total | 2 |
| Appliances | Dishwasher, Dryer, Refrigerator, Stove, Water Meter, Washer, Hood Fan, Window Coverings, Garage Door Opener |
| Basement Type | None |
| Construction Style Attachment | Attached |
| Cooling Type | Central Air Conditioning |
| Exterior Finish | Brick, Concrete, Vinyl Siding, Shingles |
| Foundation Type | Poured Concrete |
| Half Bath Total | 1 |
| Heating Fuel | Natural Gas |
| Heating Type | Forced Air |
| Size Interior | 1,272 Ft2 |
| Type | Row / Townhouse |
| Utility Water | Municipal Water |
Parking
| Attached Garage | |
| Visitor Parking |
Land
| Access Type | Road Access, Highway Access |
| Acreage | No |
| Land Amenities | Park, Playground, Public Transit, Schools, Shopping |
| Sewer | Municipal Sewage System |
| Size Total Text | Unknown |
| Zoning Description | R.3a-43 |
Rooms
| Level | Type | Length | Width | Dimensions |
|---|---|---|---|---|
| Lower Level | Family Room | 10'0'' x 17'2'' | ||
| Lower Level | Dining Room | 10'5'' x 10'6'' | ||
| Lower Level | Kitchen | 8'0'' x 9'8'' | ||
| Lower Level | 2pc Bathroom | 3'1'' x 6'11'' | ||
| Main Level | Bedroom | 8'3'' x 11'2'' | ||
| Main Level | Primary Bedroom | 10'4'' x 13'9'' | ||
| Main Level | 4pc Bathroom | 10'3'' x 6'8'' |
https://www.realtor.ca/real-estate/28224194/146-downey-road-unit-24a-guelph
Contact Us
Contact us for more information

