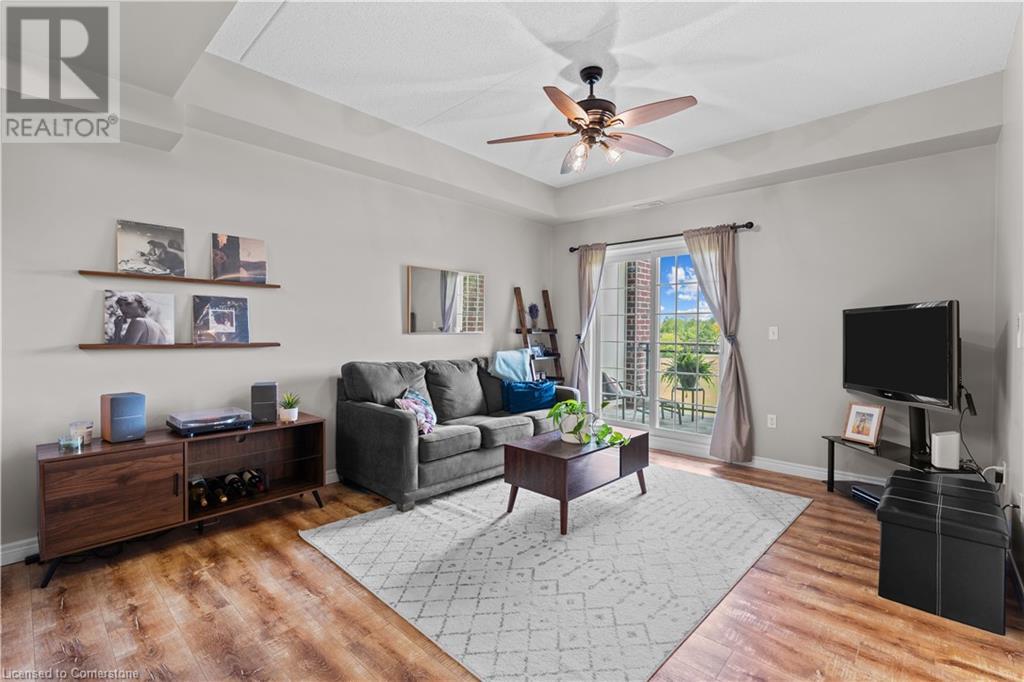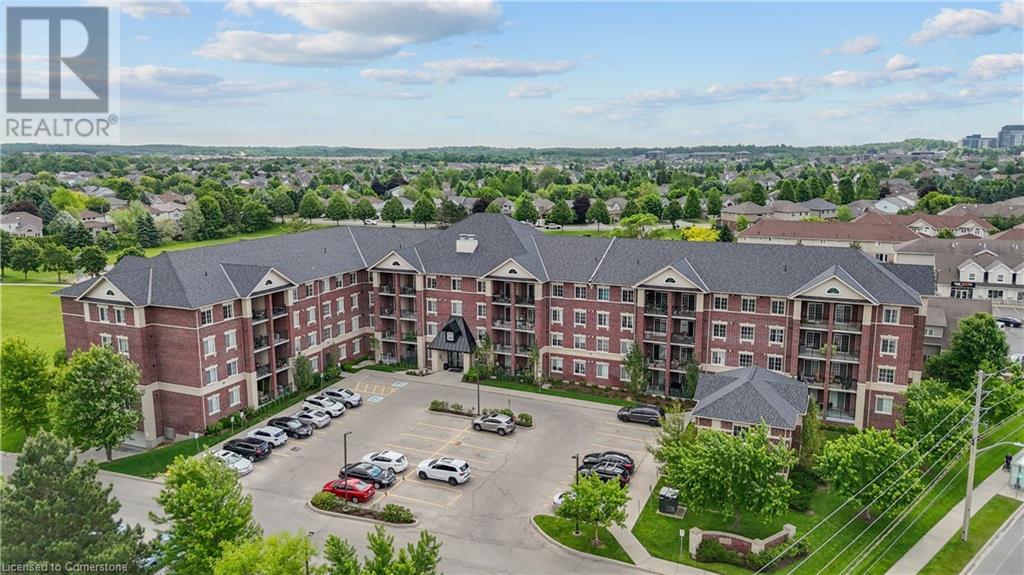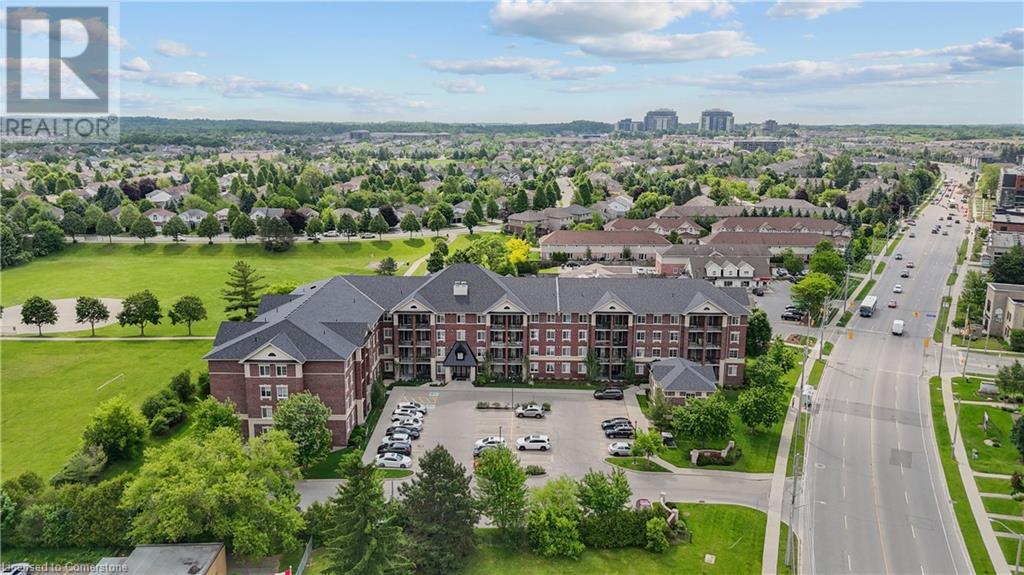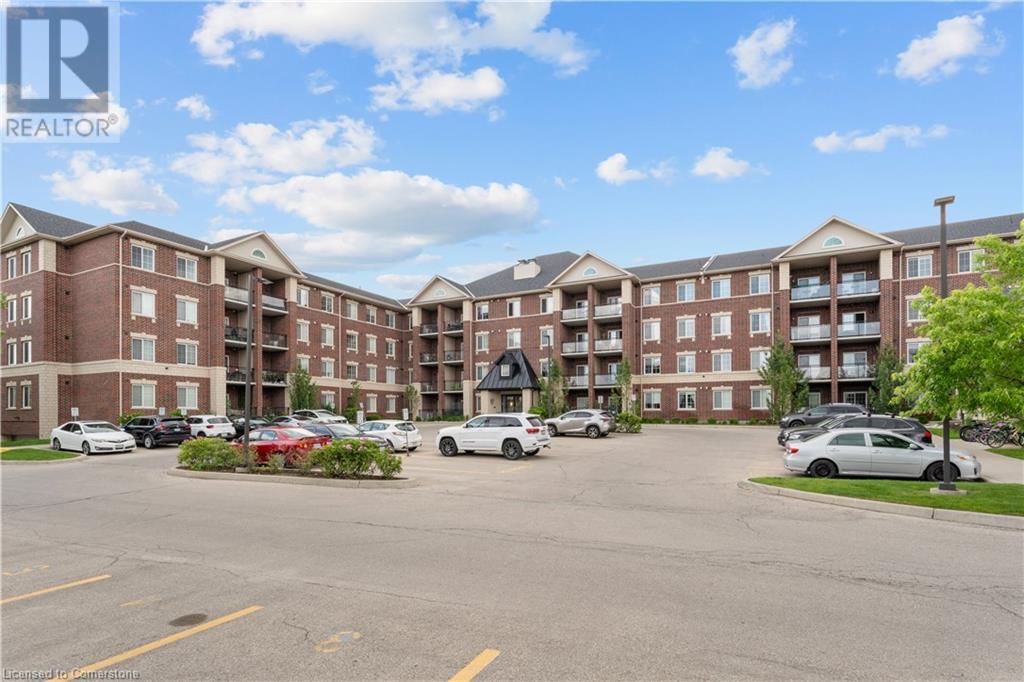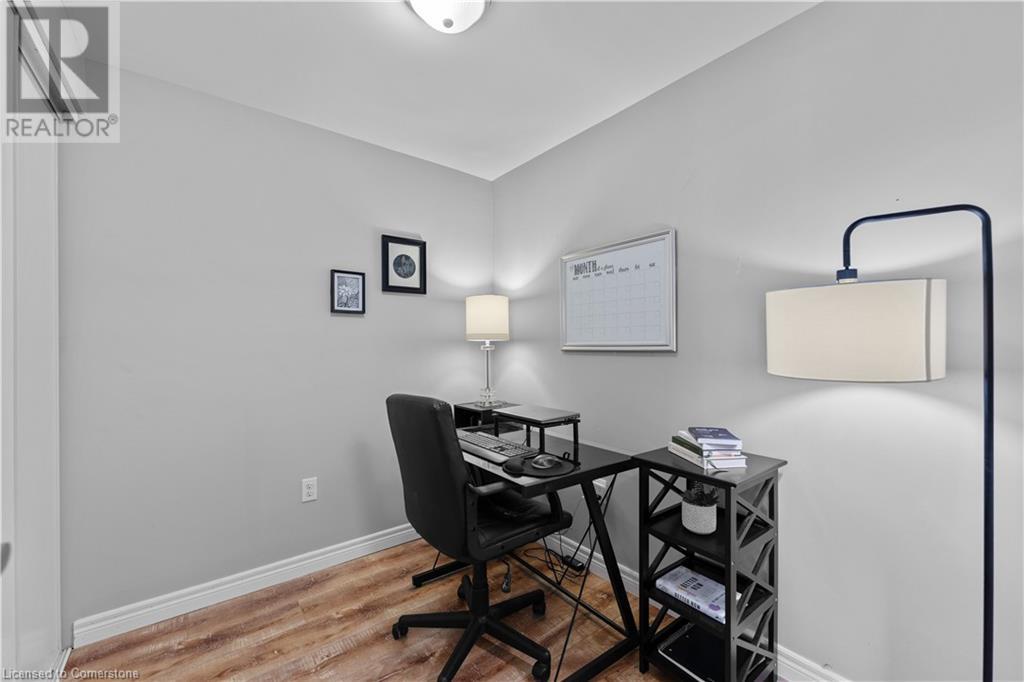1440 Gordon Street Unit# 17 Guelph, Ontario N1L 1C8
$450,000Maintenance, Insurance
$328 Monthly
Maintenance, Insurance
$328 MonthlySmart and stylish living in South Guelphs Pine Ridge community! This 1-bedroom plus den condo offers a practical layout with great flexibility - ideal for first-time buyers, professionals, downsizers, or investors. The private den makes a great home office or guest space, while the open-concept living area walks out to a balcony overlooking Pine Ridge Park - no facing windows, just greenery and privacy. Enjoy in-suite laundry, a same-floor storage locker, and surface parking. Located in a well-managed building with easy access to walking trails, grocery stores, major shopping, the University of Guelph, and public transit. A move-in-ready, low-maintenance option that checks all the right boxes. (id:43503)
Property Details
| MLS® Number | 40742321 |
| Property Type | Single Family |
| Neigbourhood | Hamilton Corner |
| Amenities Near By | Park, Public Transit, Schools, Shopping |
| Equipment Type | Water Heater |
| Features | Southern Exposure, Balcony |
| Parking Space Total | 1 |
| Rental Equipment Type | Water Heater |
| Storage Type | Locker |
Building
| Bathroom Total | 1 |
| Bedrooms Above Ground | 1 |
| Bedrooms Below Ground | 1 |
| Bedrooms Total | 2 |
| Amenities | Party Room |
| Appliances | Dishwasher, Dryer, Refrigerator, Stove, Water Softener, Washer |
| Basement Type | None |
| Constructed Date | 2012 |
| Construction Style Attachment | Attached |
| Cooling Type | Central Air Conditioning |
| Exterior Finish | Brick |
| Heating Fuel | Natural Gas |
| Heating Type | Forced Air |
| Stories Total | 1 |
| Size Interior | 644 Ft2 |
| Type | Apartment |
| Utility Water | Municipal Water |
Land
| Acreage | No |
| Land Amenities | Park, Public Transit, Schools, Shopping |
| Sewer | Municipal Sewage System |
| Size Total Text | Unknown |
| Zoning Description | R.4b-12 |
Rooms
| Level | Type | Length | Width | Dimensions |
|---|---|---|---|---|
| Main Level | 4pc Bathroom | Measurements not available | ||
| Main Level | Den | 7'9'' x 6'0'' | ||
| Main Level | Living Room | 15'8'' x 12'2'' | ||
| Main Level | Kitchen | 9'7'' x 8'1'' | ||
| Main Level | Primary Bedroom | 11'4'' x 8'5'' |
https://www.realtor.ca/real-estate/28481367/1440-gordon-street-unit-17-guelph
Contact Us
Contact us for more information

