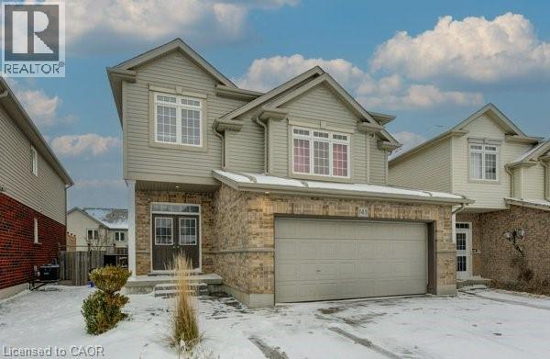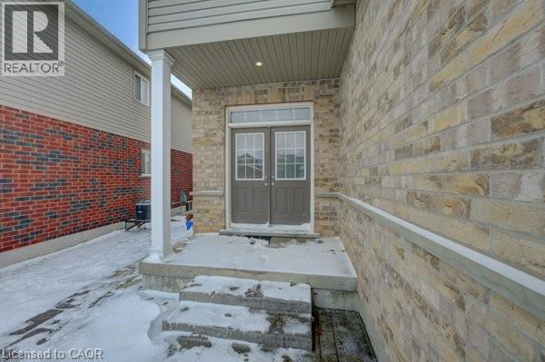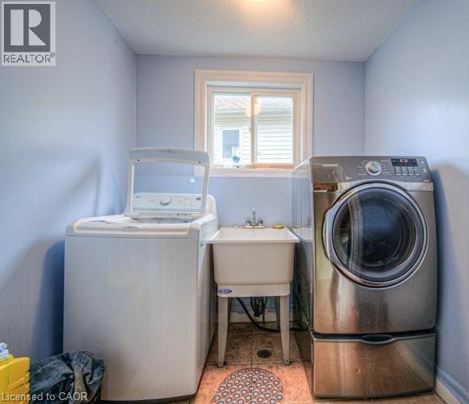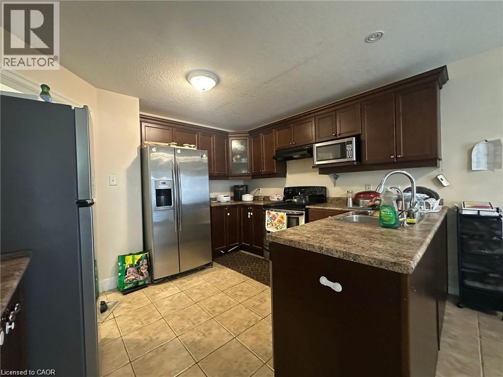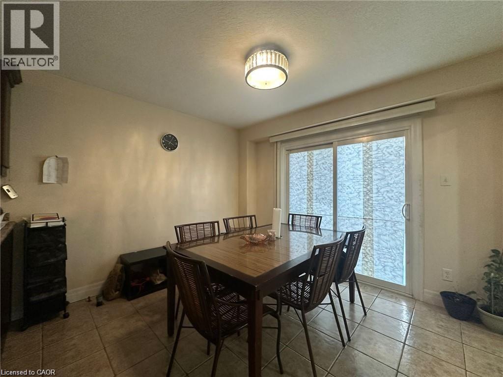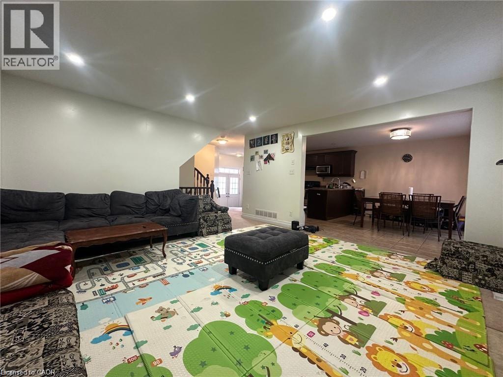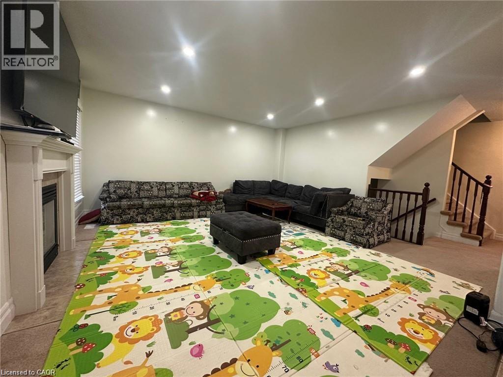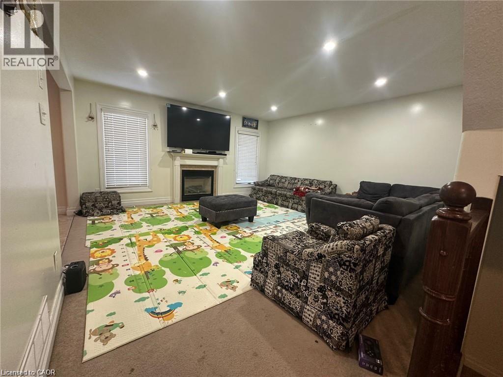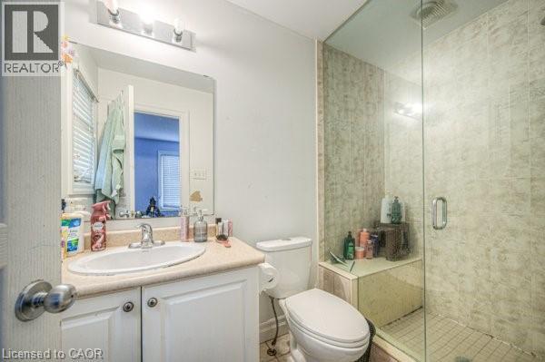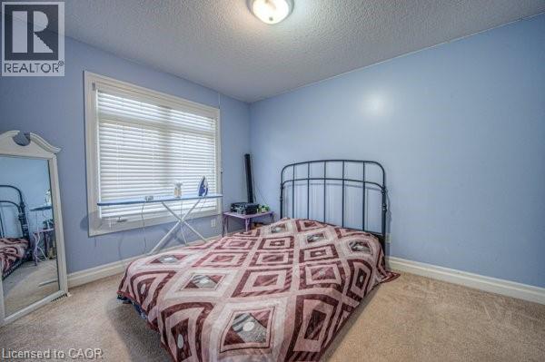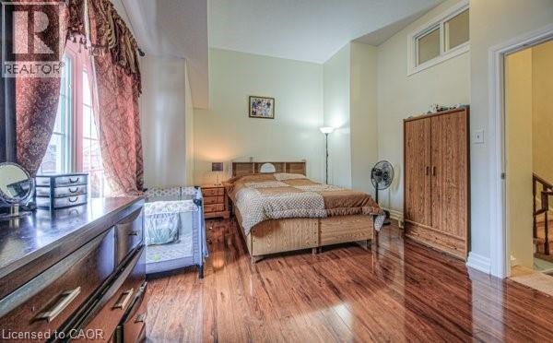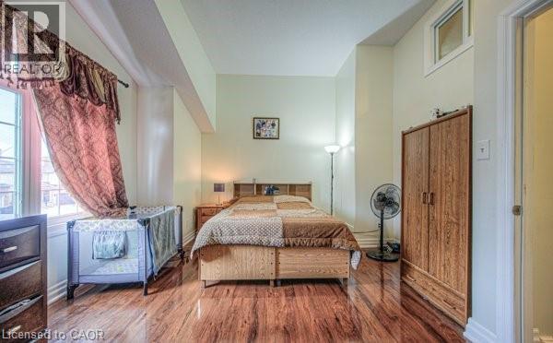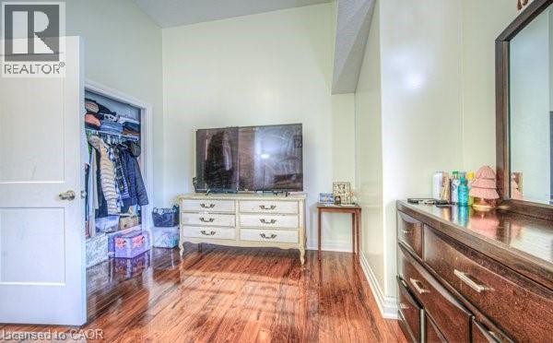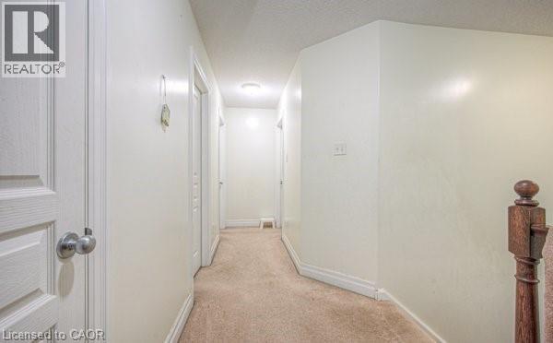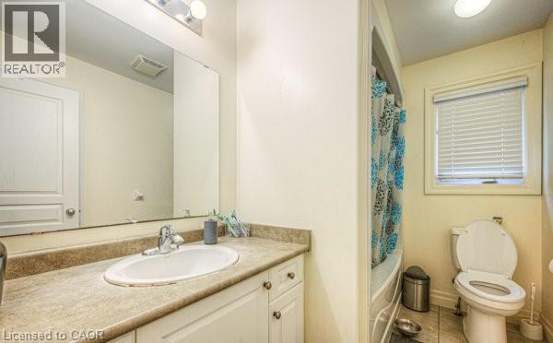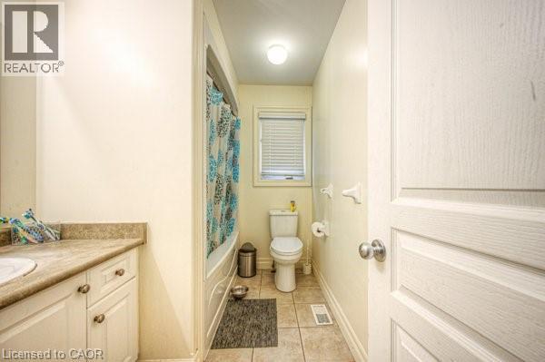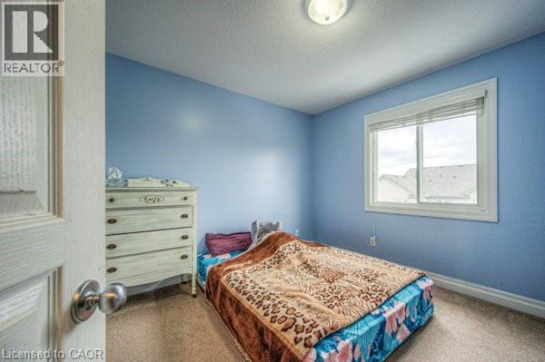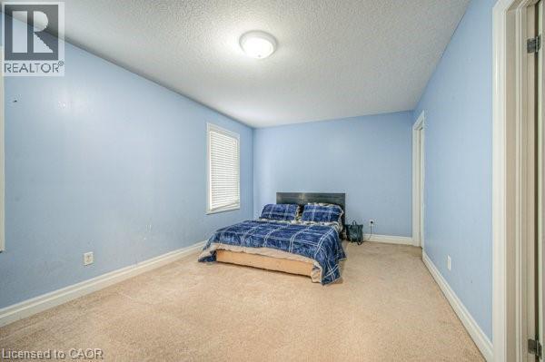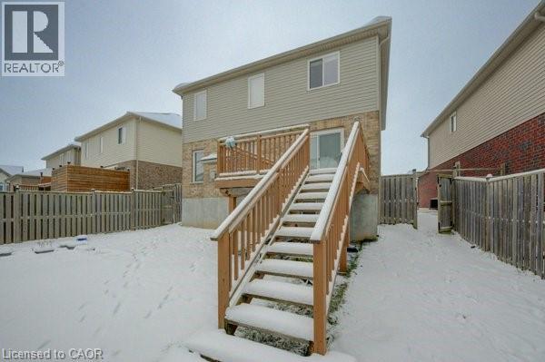4 Bedroom
3 Bathroom
1,883 ft2
2 Level
Central Air Conditioning
Forced Air
$2,999 Monthly
Discover this charming and spacious upper-unit 4-bedroom, 2.5-bath detached home located in one of Kitchener’s most family-friendly neighborhoods. Step inside to an inviting open-concept main floor featuring a bright living area and a modern kitchen equipped with stainless steel appliances, ample cabinetry, and a functional layout ideal for daily living and entertaining. Upstairs, the private primary suite offers a walk-in closet and a stylish ensuite, complemented by three additional generously sized bedrooms ,perfect for families of all sizes. Outside, enjoy a beautifully landscaped backyard with a deck, creating the ideal setting for gatherings, summer barbecues, or simply relaxing outdoors. Conveniently located close to top-rated schools, parks, shopping, and transit, this home delivers comfort, convenience, and lifestyle in one perfect package. (id:43503)
Property Details
|
MLS® Number
|
40788709 |
|
Property Type
|
Single Family |
|
Neigbourhood
|
Huron South |
|
Amenities Near By
|
Park |
|
Equipment Type
|
Water Heater |
|
Features
|
Paved Driveway |
|
Parking Space Total
|
4 |
|
Rental Equipment Type
|
Water Heater |
Building
|
Bathroom Total
|
3 |
|
Bedrooms Above Ground
|
4 |
|
Bedrooms Total
|
4 |
|
Appliances
|
Dryer, Washer |
|
Architectural Style
|
2 Level |
|
Basement Type
|
None |
|
Construction Style Attachment
|
Detached |
|
Cooling Type
|
Central Air Conditioning |
|
Exterior Finish
|
Brick, Vinyl Siding |
|
Foundation Type
|
Poured Concrete |
|
Half Bath Total
|
1 |
|
Heating Fuel
|
Natural Gas |
|
Heating Type
|
Forced Air |
|
Stories Total
|
2 |
|
Size Interior
|
1,883 Ft2 |
|
Type
|
House |
|
Utility Water
|
Municipal Water |
Parking
Land
|
Acreage
|
No |
|
Land Amenities
|
Park |
|
Sewer
|
Municipal Sewage System |
|
Size Depth
|
99 Ft |
|
Size Frontage
|
36 Ft |
|
Size Total Text
|
Under 1/2 Acre |
|
Zoning Description
|
R4 |
Rooms
| Level |
Type |
Length |
Width |
Dimensions |
|
Second Level |
3pc Bathroom |
|
|
Measurements not available |
|
Second Level |
Primary Bedroom |
|
|
17'6'' x 11'3'' |
|
Second Level |
Bedroom |
|
|
11'8'' x 11'4'' |
|
Second Level |
4pc Bathroom |
|
|
Measurements not available |
|
Second Level |
Bedroom |
|
|
9'7'' x 12'4'' |
|
Second Level |
Bedroom |
|
|
19'4'' x 13'3'' |
|
Main Level |
2pc Bathroom |
|
|
Measurements not available |
|
Main Level |
Living Room |
|
|
15'11'' x 15'9'' |
|
Main Level |
Dining Room |
|
|
12'1'' x 10'6'' |
|
Main Level |
Kitchen |
|
|
12'1'' x 10'8'' |
https://www.realtor.ca/real-estate/29109950/143-banffshire-street-unit-upper-kitchener

