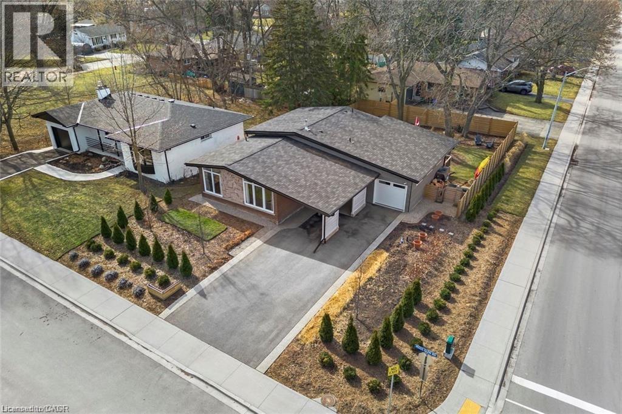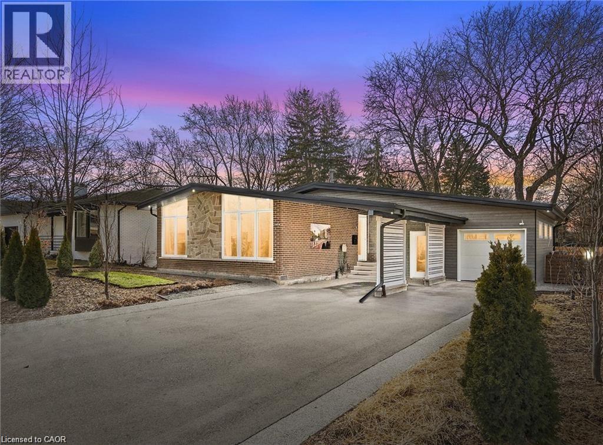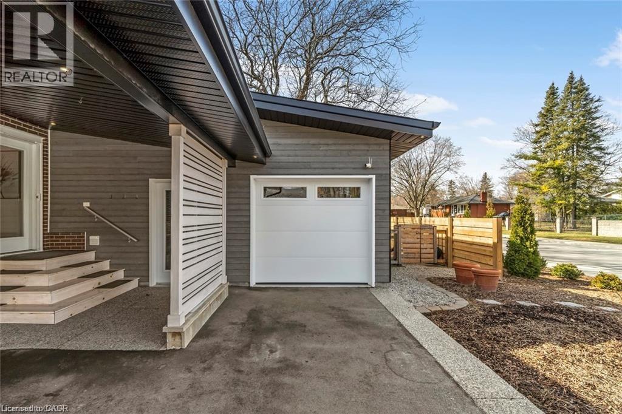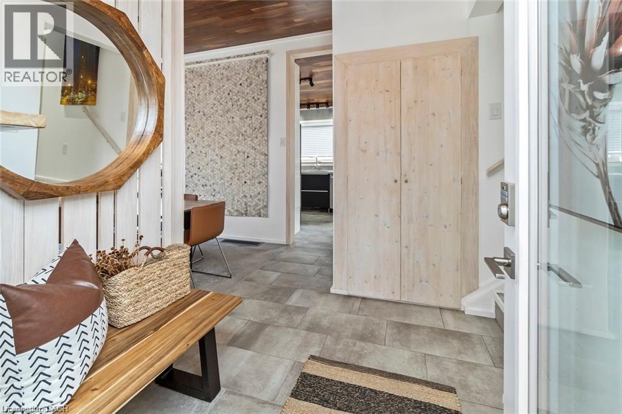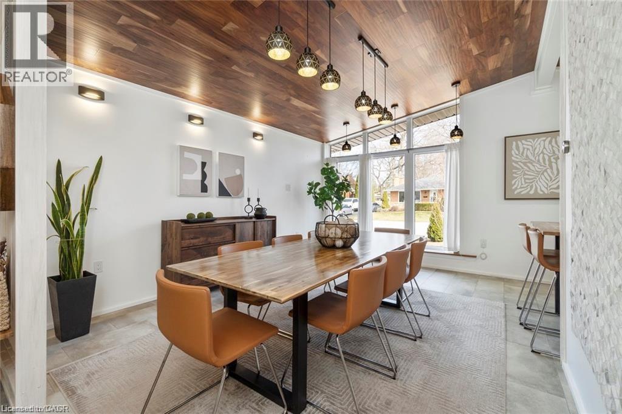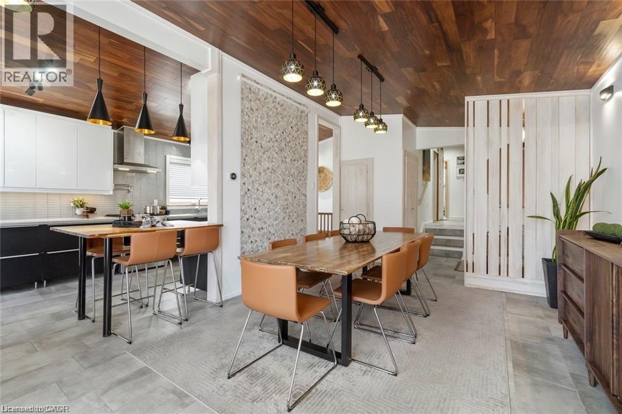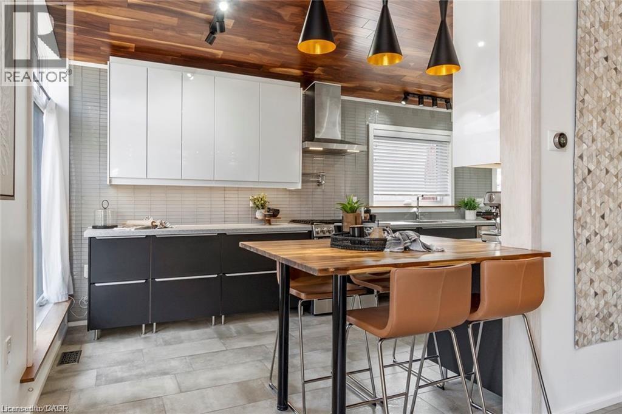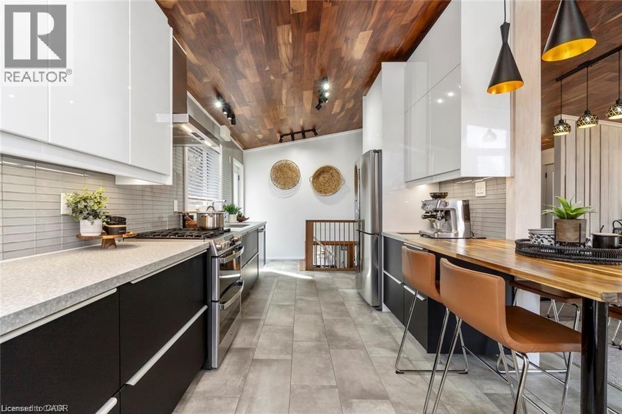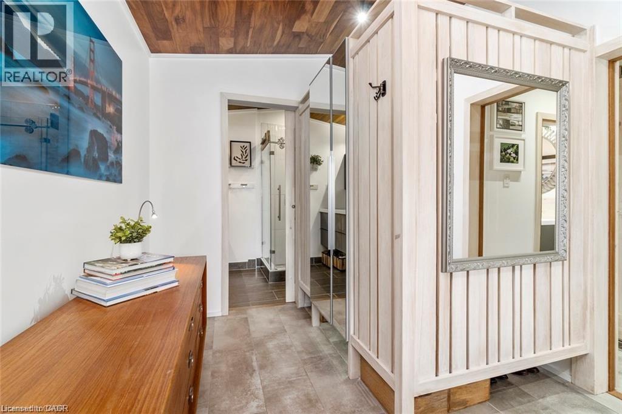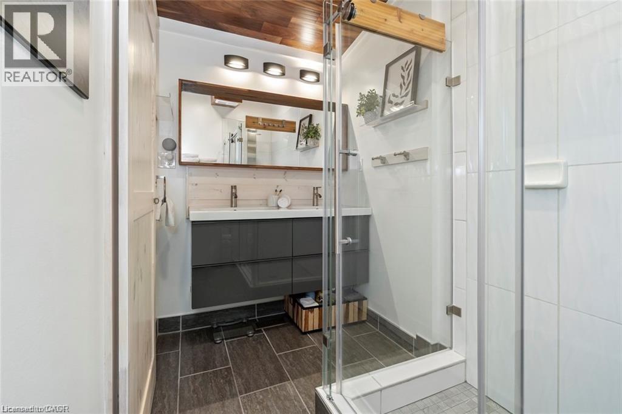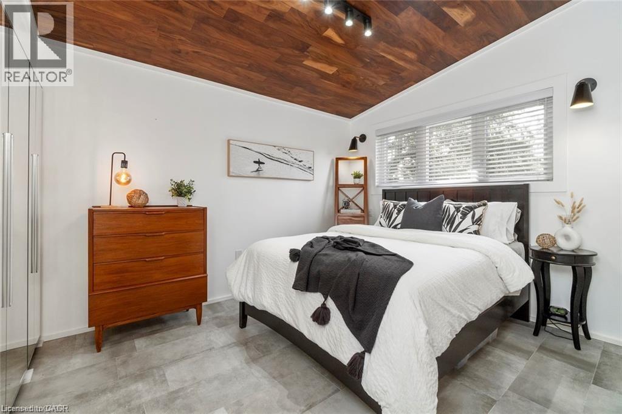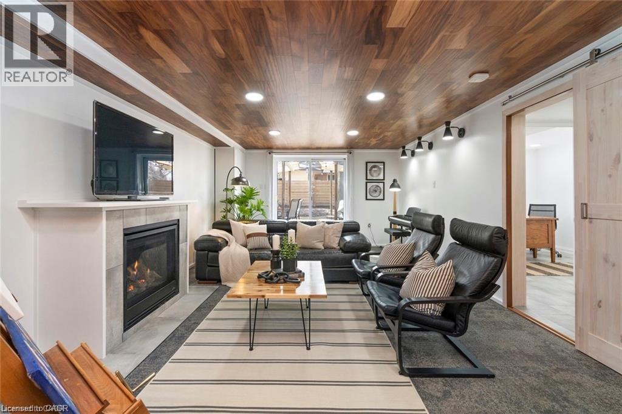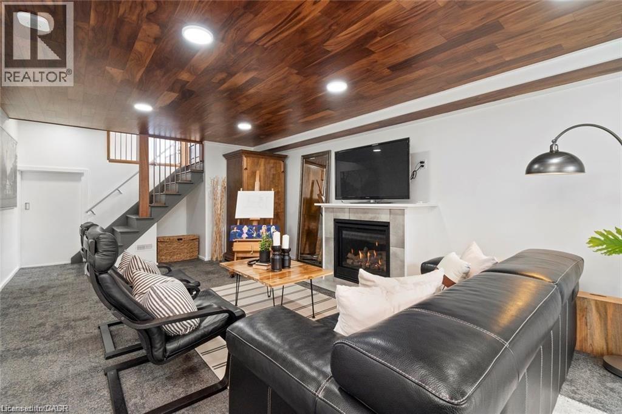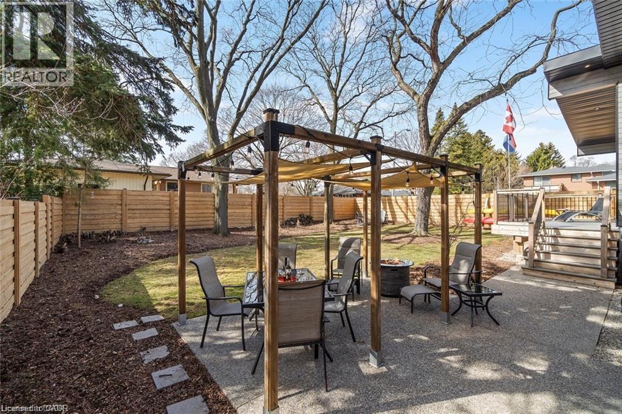4 Bedroom
3 Bathroom
1,225 ft2
Fireplace
Central Air Conditioning
Forced Air
$1,299,000
This bright, calm, classic Mid-Century Modern home showcases clean lines, open spaces, and a seamless connection to nature. Every finish - from the flooring and Acacia wood vaulted ceilings to the kitchen, lighting, and exterior — respects authentic MCM design principles. Thoughtfully renewed in 2019, the home features high-performance insulation, new roof sheathing, tight air sealing, excellent ventilation, Schluter underlay beneath all tile flooring, reinforced subfloors, and Dri-Core flooring. Stainless steel appliances and multiple dimmable lighting options in every room allow you to tailor the atmosphere to your mood. The home offers three full bathrooms, including a spa-like retreat with a 66” freestanding soaker tub, rainfall shower with glass surround, and a floating double-sink vanity. Walk out from the lower level to an expansive, fully fenced and beautifully landscaped yard complete with a pergola—perfect for relaxing or entertaining. A side deck with gas hook-up adds even more versatility. The brightly lit 2-car garage/workshop features high ceilings, insulation, front and rear access to the deck, and an 80A subpanel capable of supporting electric vehicle charging. A covered carport with custom privacy screens adds additional sheltered parking. Located in a court and just steps from a wooded park, playgrounds, an outstanding public waterpark/pool/rec centre/arena, schools, and churches. Minutes to big-box shopping and major transportation. This property offers a rare combination of timeless Mid-Century Modern design, modern amenities, and true energy efficiency, delivering comfort, style, and practicality. (id:43503)
Property Details
|
MLS® Number
|
40790902 |
|
Property Type
|
Single Family |
|
Neigbourhood
|
Mountain Gardens |
|
Amenities Near By
|
Park, Schools |
|
Community Features
|
Community Centre |
|
Features
|
Cul-de-sac, Conservation/green Belt, Paved Driveway |
|
Parking Space Total
|
7 |
Building
|
Bathroom Total
|
3 |
|
Bedrooms Above Ground
|
3 |
|
Bedrooms Below Ground
|
1 |
|
Bedrooms Total
|
4 |
|
Appliances
|
Dishwasher, Dryer, Refrigerator, Washer, Gas Stove(s), Hood Fan, Window Coverings, Garage Door Opener |
|
Basement Development
|
Finished |
|
Basement Type
|
Full (finished) |
|
Constructed Date
|
1962 |
|
Construction Style Attachment
|
Detached |
|
Cooling Type
|
Central Air Conditioning |
|
Exterior Finish
|
Brick, Hardboard |
|
Fire Protection
|
Smoke Detectors |
|
Fireplace Present
|
Yes |
|
Fireplace Total
|
1 |
|
Heating Fuel
|
Natural Gas |
|
Heating Type
|
Forced Air |
|
Size Interior
|
1,225 Ft2 |
|
Type
|
House |
|
Utility Water
|
Municipal Water |
Parking
Land
|
Access Type
|
Road Access |
|
Acreage
|
No |
|
Land Amenities
|
Park, Schools |
|
Sewer
|
Municipal Sewage System |
|
Size Depth
|
120 Ft |
|
Size Frontage
|
63 Ft |
|
Size Total Text
|
Under 1/2 Acre |
|
Zoning Description
|
R2.3 |
Rooms
| Level |
Type |
Length |
Width |
Dimensions |
|
Second Level |
3pc Bathroom |
|
|
7'0'' x 6'0'' |
|
Second Level |
Bedroom |
|
|
12'11'' x 8'4'' |
|
Second Level |
Bedroom |
|
|
11'11'' x 9'8'' |
|
Second Level |
Full Bathroom |
|
|
8'0'' x 5'0'' |
|
Second Level |
Primary Bedroom |
|
|
17'1'' x 8'11'' |
|
Basement |
Laundry Room |
|
|
9'10'' x 9'9'' |
|
Basement |
3pc Bathroom |
|
|
6'0'' x 5'0'' |
|
Basement |
Bedroom |
|
|
10'5'' x 9'10'' |
|
Basement |
Recreation Room |
|
|
26'10'' x 13'2'' |
|
Main Level |
Eat In Kitchen |
|
|
21'5'' x 9'11'' |
|
Main Level |
Living Room/dining Room |
|
|
17'9'' x 11'7'' |
|
Main Level |
Foyer |
|
|
7'10'' x 5'8'' |
https://www.realtor.ca/real-estate/29143121/1420-moss-glen-road-burlington

