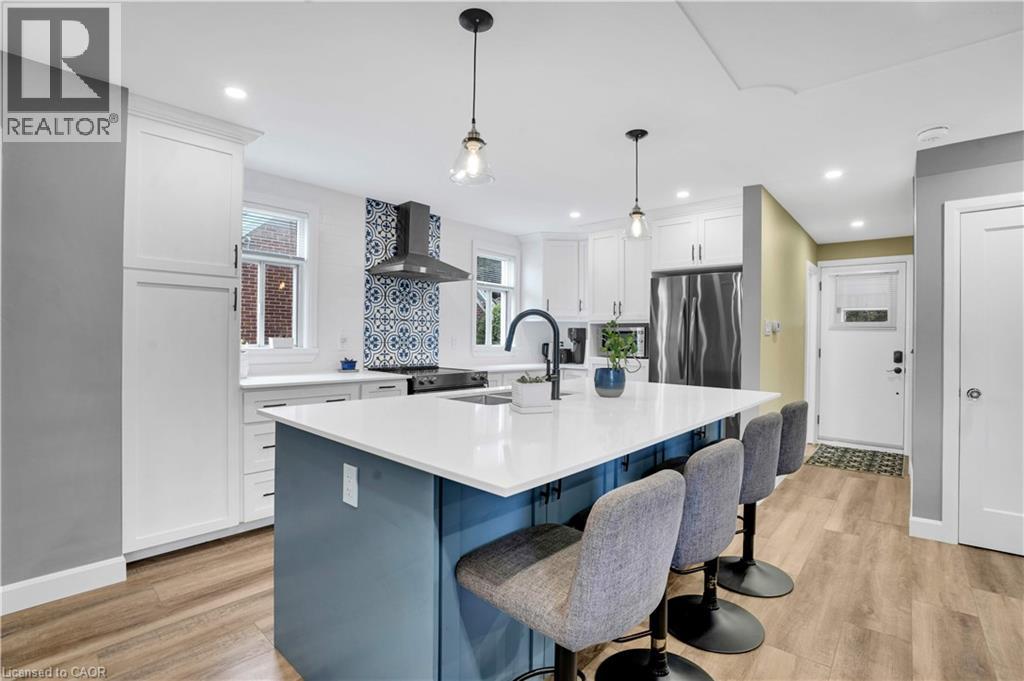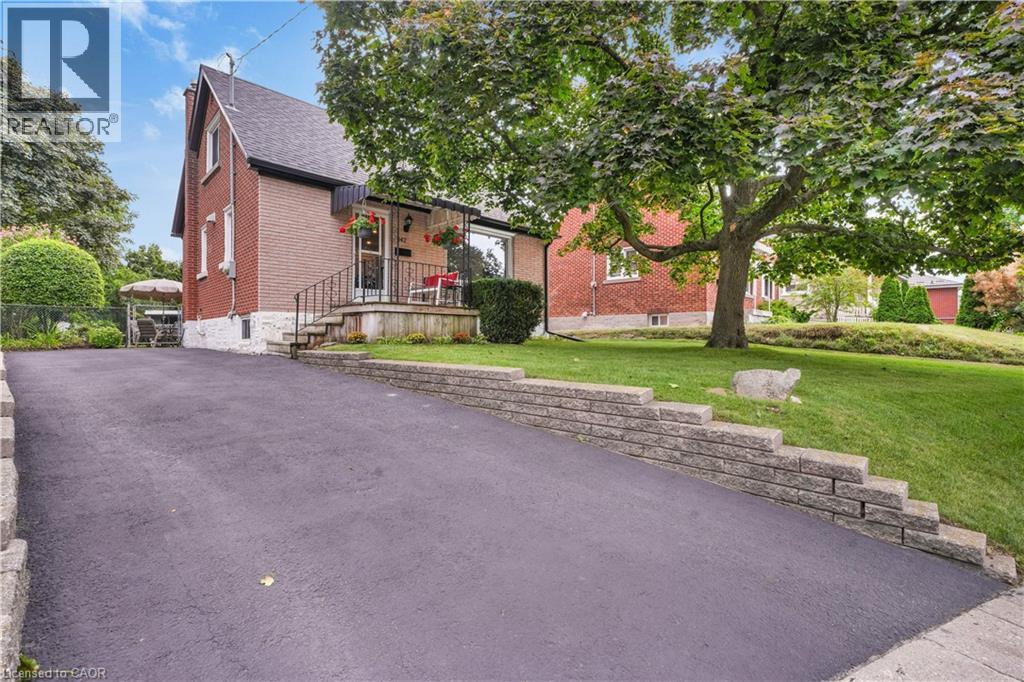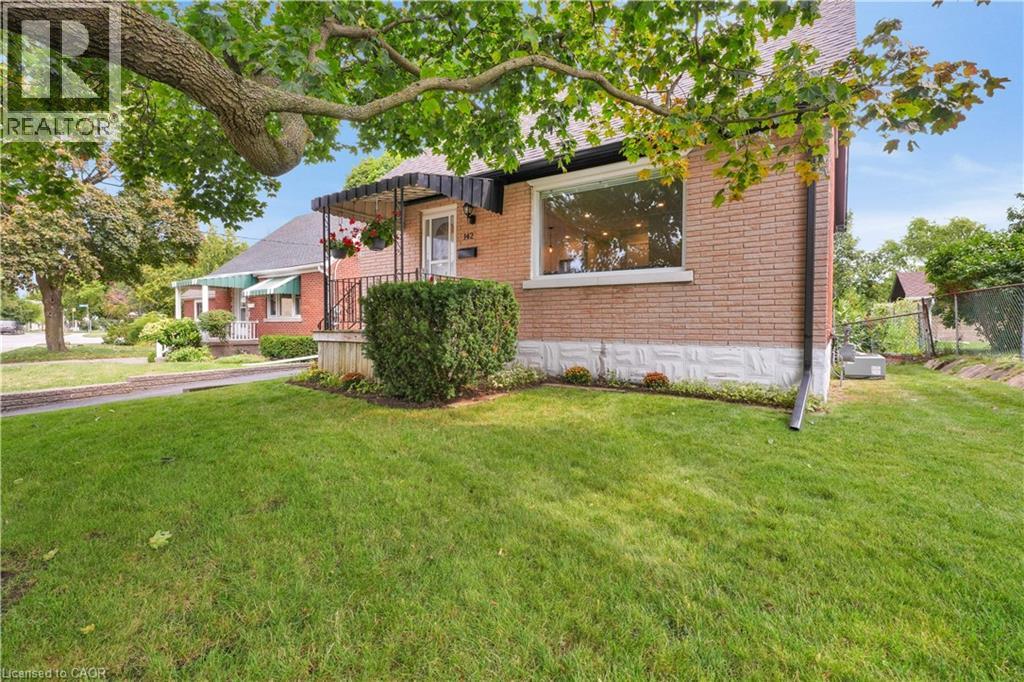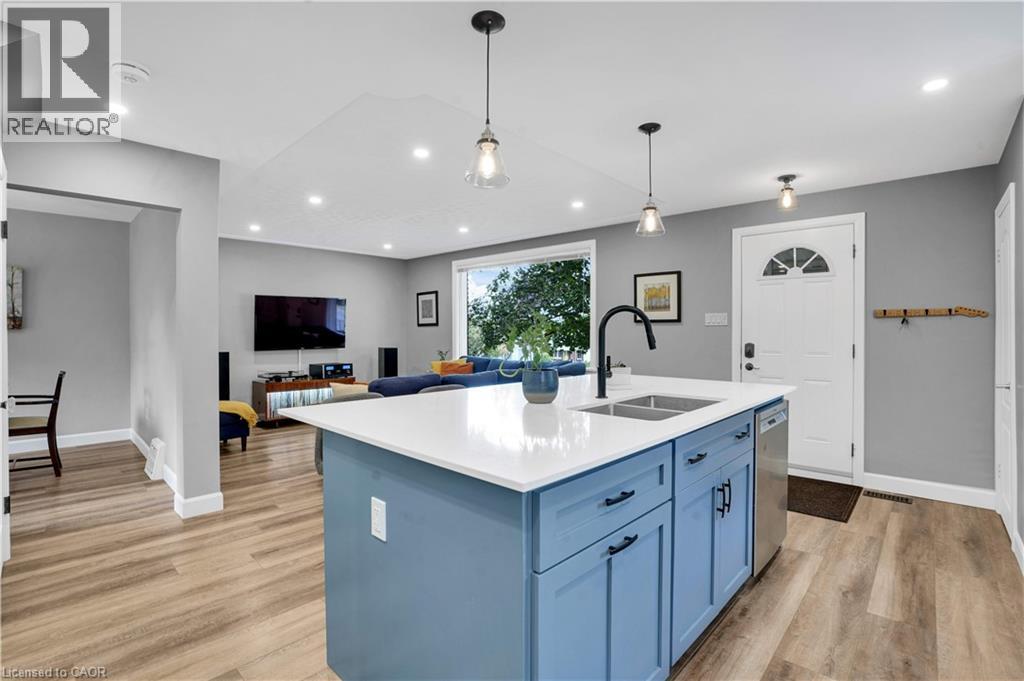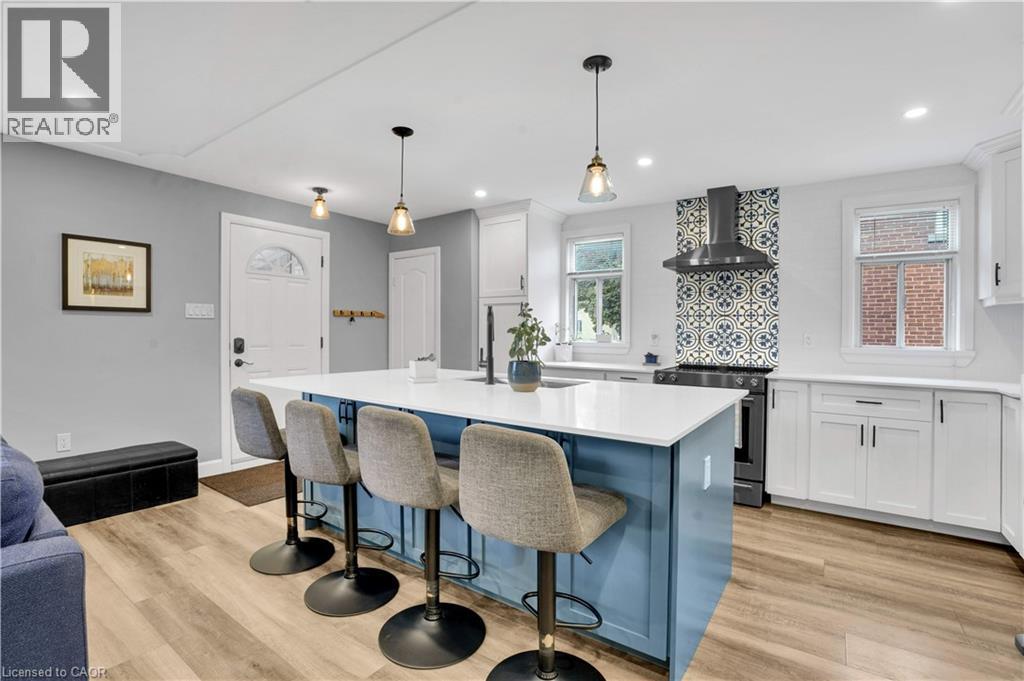3 Bedroom
1 Bathroom
1,104 ft2
Central Air Conditioning
Forced Air
$550,000
You'll be impressed with this beautifully renovated, open concept home, close to all amenities. The stunning kitchen reno has top of the line cupboards, quartz countertops and a large island that overlooks the living room. The bathroom has also been totally renovated. There is a 3rd bedroom, or dining room, on the main floor plus 2 bedrooms upstairs. Other renovations include new furnace 2019 and duct-work, plumbing and electrical in 2021. New roof with soffits and fascia in 2021. The back yard is nicely landscaped and makes a great private retreat in the city. There is nothing to do in this home, just move in and enjoy!! (id:43503)
Property Details
|
MLS® Number
|
40762329 |
|
Property Type
|
Single Family |
|
Neigbourhood
|
Northward |
|
Amenities Near By
|
Public Transit, Shopping |
|
Equipment Type
|
None |
|
Parking Space Total
|
3 |
|
Rental Equipment Type
|
None |
|
Structure
|
Shed |
Building
|
Bathroom Total
|
1 |
|
Bedrooms Above Ground
|
3 |
|
Bedrooms Total
|
3 |
|
Appliances
|
Dishwasher, Water Softener, Hood Fan |
|
Basement Development
|
Partially Finished |
|
Basement Type
|
Full (partially Finished) |
|
Constructed Date
|
1950 |
|
Construction Style Attachment
|
Detached |
|
Cooling Type
|
Central Air Conditioning |
|
Exterior Finish
|
Brick Veneer |
|
Fire Protection
|
Smoke Detectors |
|
Heating Fuel
|
Natural Gas |
|
Heating Type
|
Forced Air |
|
Stories Total
|
2 |
|
Size Interior
|
1,104 Ft2 |
|
Type
|
House |
|
Utility Water
|
Municipal Water |
Land
|
Access Type
|
Road Access, Highway Access |
|
Acreage
|
No |
|
Land Amenities
|
Public Transit, Shopping |
|
Sewer
|
Municipal Sewage System |
|
Size Depth
|
125 Ft |
|
Size Frontage
|
52 Ft |
|
Size Total Text
|
Under 1/2 Acre |
|
Zoning Description
|
R2 |
Rooms
| Level |
Type |
Length |
Width |
Dimensions |
|
Second Level |
Bedroom |
|
|
9'7'' x 13'6'' |
|
Second Level |
Bedroom |
|
|
11'8'' x 13'6'' |
|
Basement |
Storage |
|
|
14'2'' x 23'4'' |
|
Basement |
Recreation Room |
|
|
9'0'' x 23'0'' |
|
Main Level |
Living Room |
|
|
16'2'' x 14'11'' |
|
Main Level |
Kitchen |
|
|
8'10'' x 18'2'' |
|
Main Level |
Bedroom |
|
|
9'5'' x 11'8'' |
|
Main Level |
4pc Bathroom |
|
|
8'5'' x 5'1'' |
https://www.realtor.ca/real-estate/28772092/142-lancaster-street-w-kitchener

