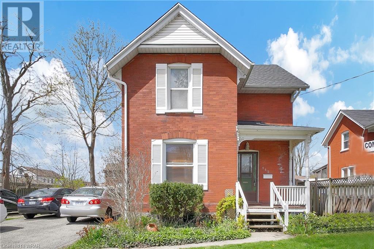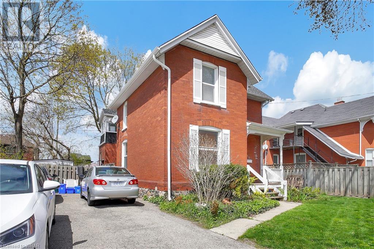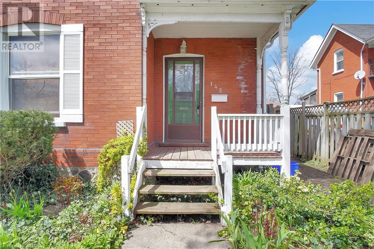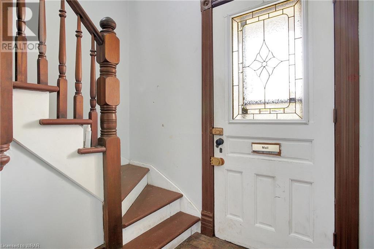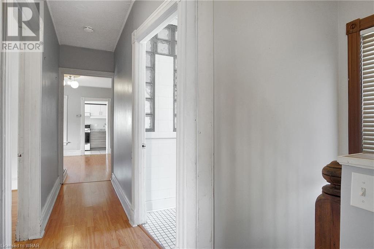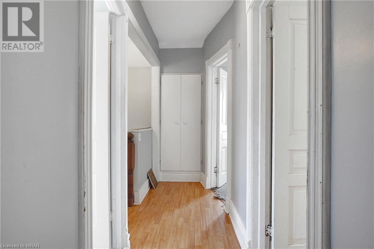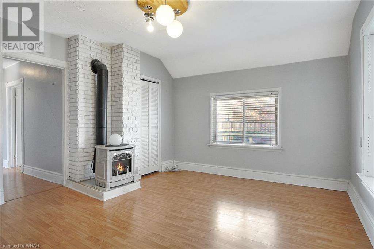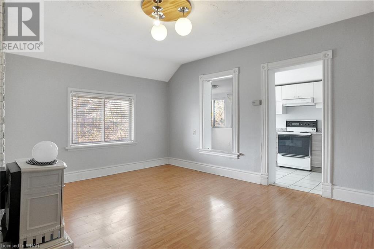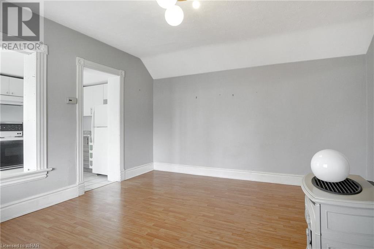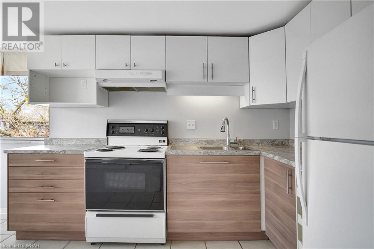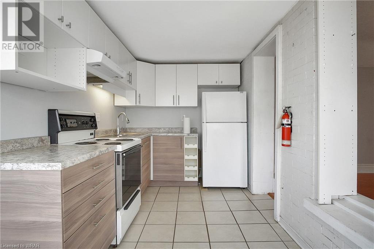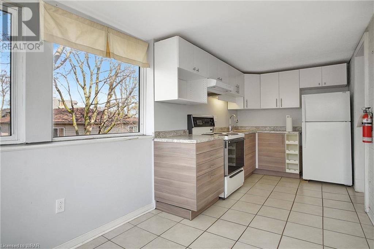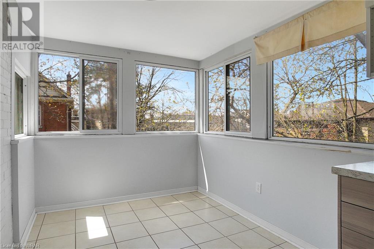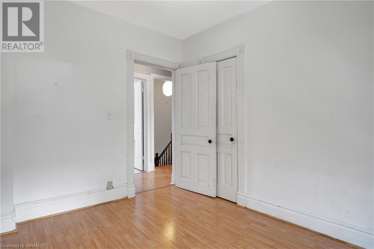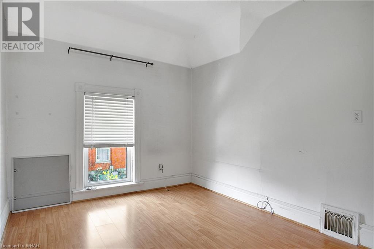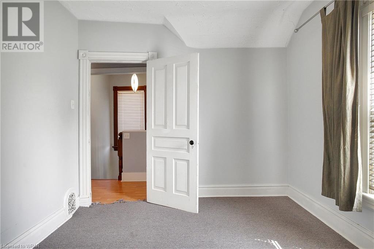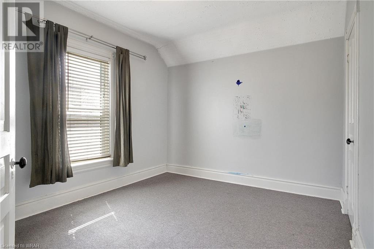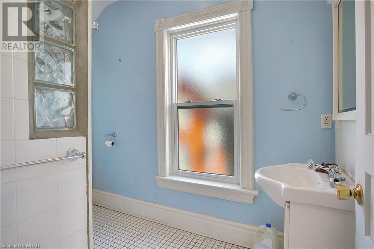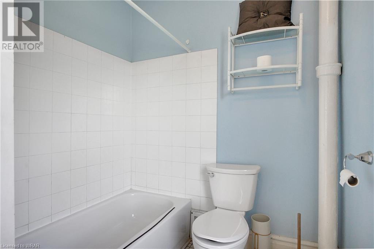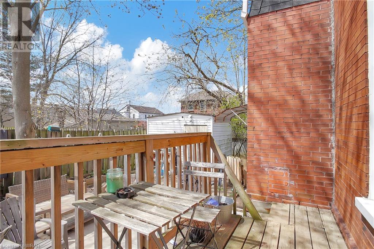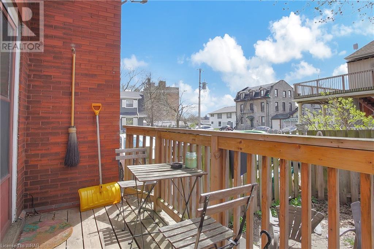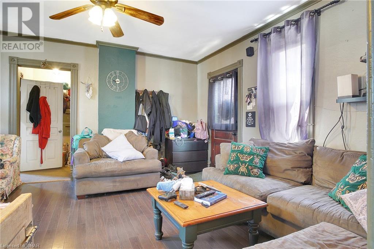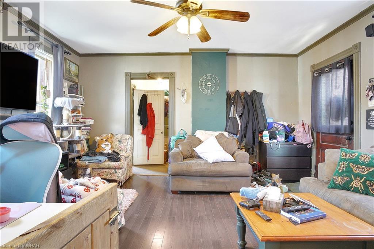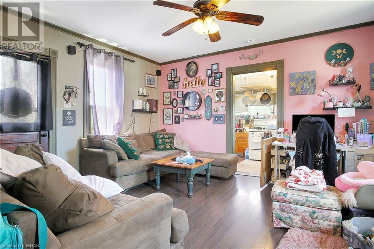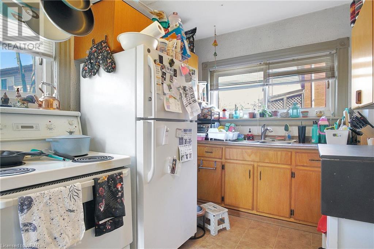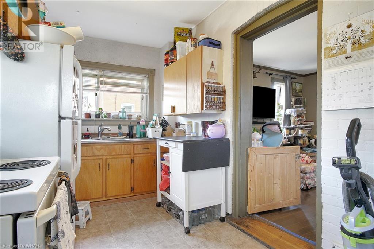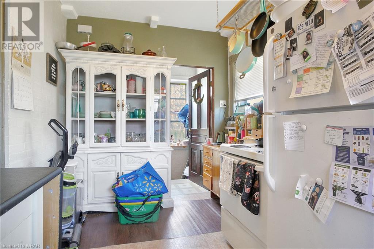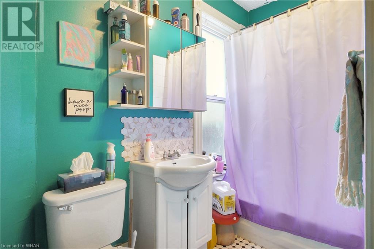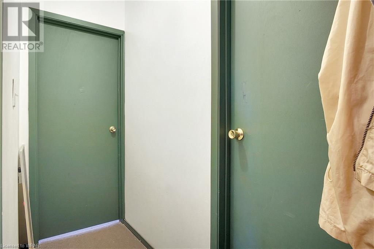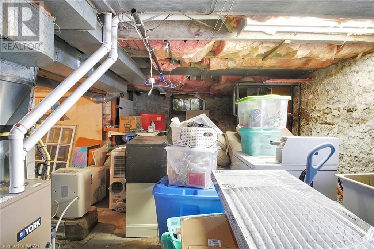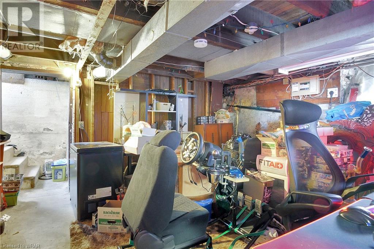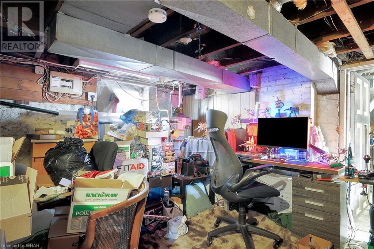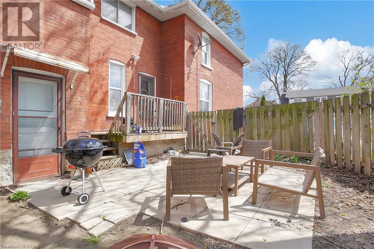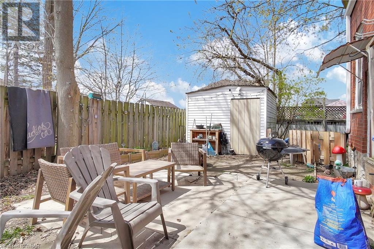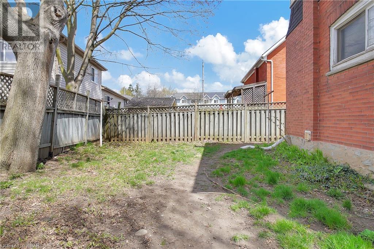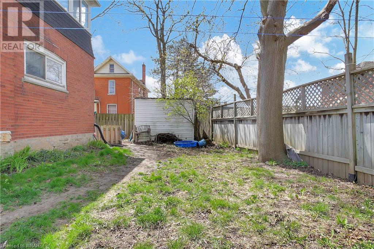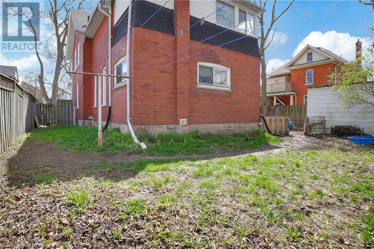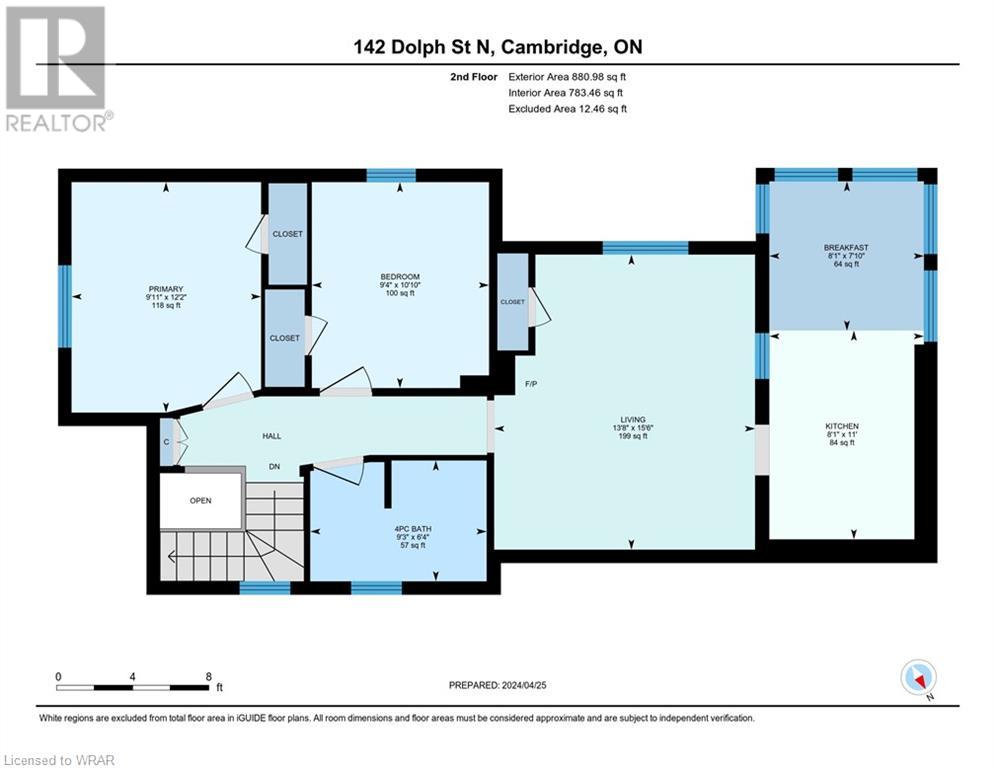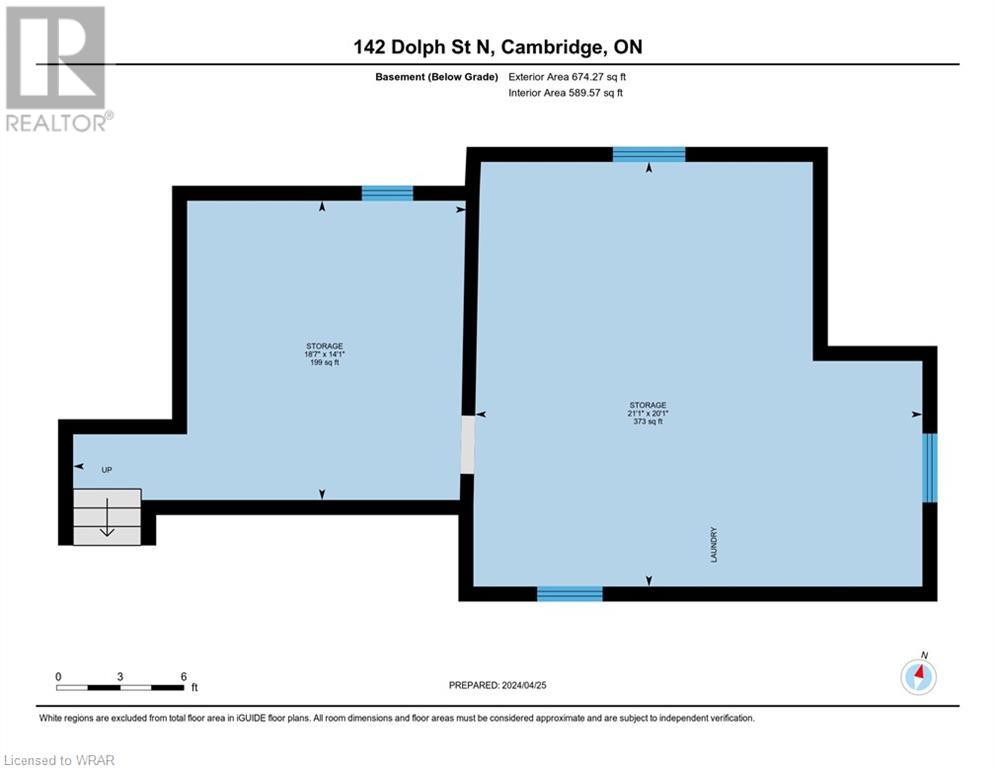4 Bedroom
2 Bathroom
1760 sqft
2 Level
None
Forced Air
$629,900
Welcome to 142 Dolph St. in the vibrant city of Cambridge. This strategically located duplex presents two well-appointed above-grade units, one currently occupied by tenants, while the upper floor awaits either new market rents or the ideal opportunity for an owner-occupied unit. Both units offer 2 bedrooms, a full bathroom and two parking spaces. Crafted with enduring charm, this two-story residence exudes character and convenience, situated mere steps from downtown Preston, boasting an array of shopping, dining, and entertainment options. Representing an exceptional opportunity for both first-time buyers and seasoned investors alike, this property will make a great addition to any portfolio! Seize the moment and make this opportunity yours today. (id:43503)
Property Details
|
MLS® Number
|
40578797 |
|
Property Type
|
Single Family |
|
AmenitiesNearBy
|
Park, Place Of Worship, Public Transit, Schools, Shopping |
|
ParkingSpaceTotal
|
4 |
|
Structure
|
Shed |
Building
|
BathroomTotal
|
2 |
|
BedroomsAboveGround
|
4 |
|
BedroomsTotal
|
4 |
|
ArchitecturalStyle
|
2 Level |
|
BasementDevelopment
|
Unfinished |
|
BasementType
|
Partial (unfinished) |
|
ConstructionStyleAttachment
|
Detached |
|
CoolingType
|
None |
|
ExteriorFinish
|
Brick, Vinyl Siding |
|
FoundationType
|
Stone |
|
HeatingFuel
|
Natural Gas |
|
HeatingType
|
Forced Air |
|
StoriesTotal
|
2 |
|
SizeInterior
|
1760 Sqft |
|
Type
|
House |
|
UtilityWater
|
Municipal Water |
Land
|
Acreage
|
No |
|
LandAmenities
|
Park, Place Of Worship, Public Transit, Schools, Shopping |
|
Sewer
|
Municipal Sewage System |
|
SizeFrontage
|
50 Ft |
|
SizeTotalText
|
Under 1/2 Acre |
|
ZoningDescription
|
R5 |
Rooms
| Level |
Type |
Length |
Width |
Dimensions |
|
Second Level |
Living Room |
|
|
15'6'' x 13'8'' |
|
Second Level |
Kitchen |
|
|
11'0'' x 8'1'' |
|
Second Level |
Breakfast |
|
|
7'10'' x 8'1'' |
|
Second Level |
Primary Bedroom |
|
|
12'2'' x 9'11'' |
|
Second Level |
Bedroom |
|
|
10'10'' x 9'4'' |
|
Second Level |
4pc Bathroom |
|
|
Measurements not available |
|
Basement |
Storage |
|
|
14'1'' x 18'7'' |
|
Basement |
Storage |
|
|
20'1'' x 21'1'' |
|
Main Level |
Bedroom |
|
|
10'7'' x 8'6'' |
|
Main Level |
Primary Bedroom |
|
|
11'1'' x 10'8'' |
|
Main Level |
4pc Bathroom |
|
|
Measurements not available |
|
Main Level |
Kitchen |
|
|
8'2'' x 13'4'' |
|
Main Level |
Living Room |
|
|
13'4'' x 15'4'' |
https://www.realtor.ca/real-estate/26810572/142-dolph-street-n-cambridge

