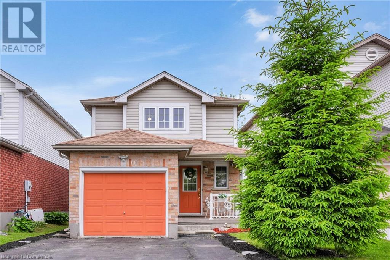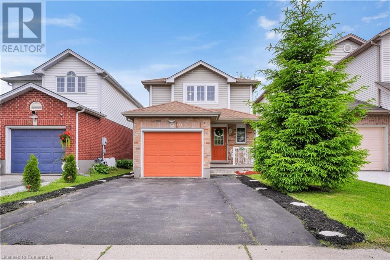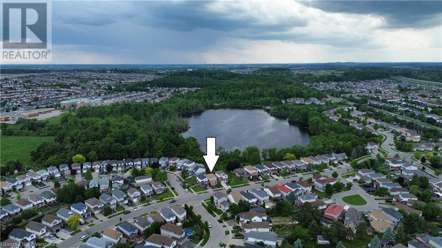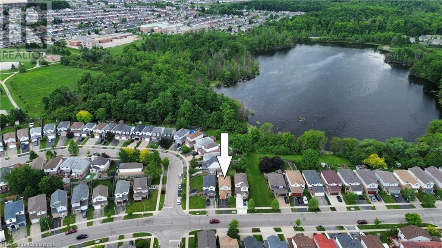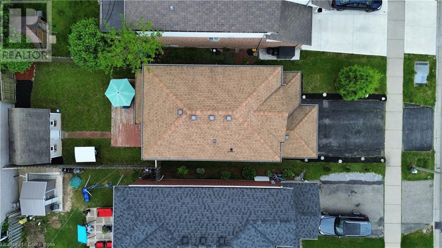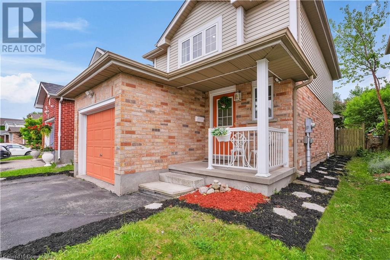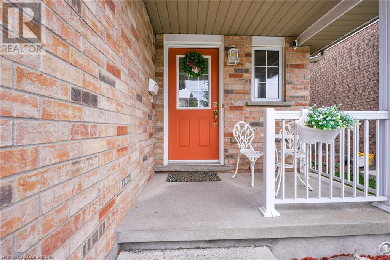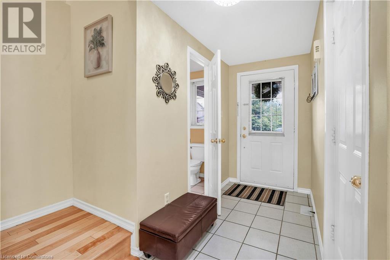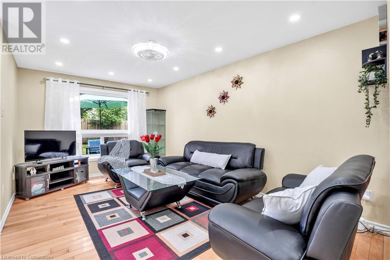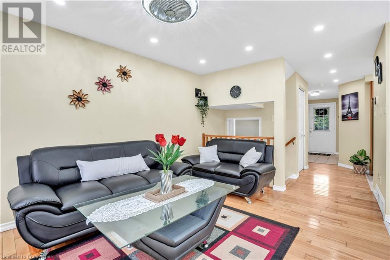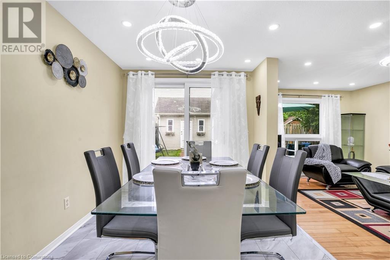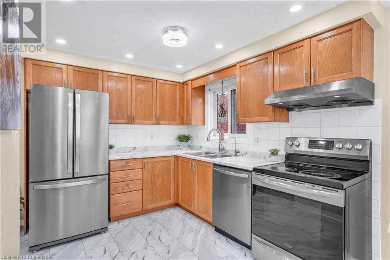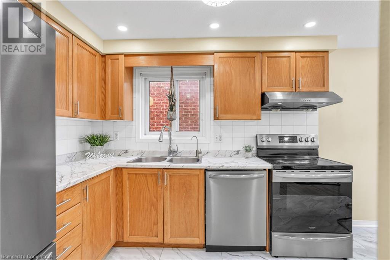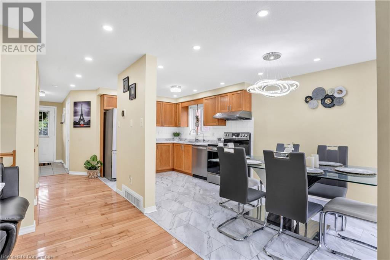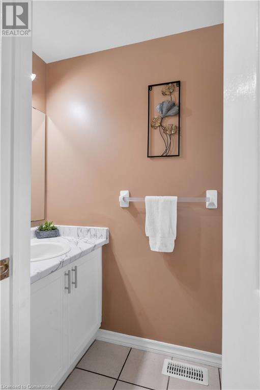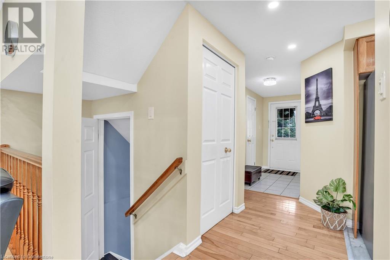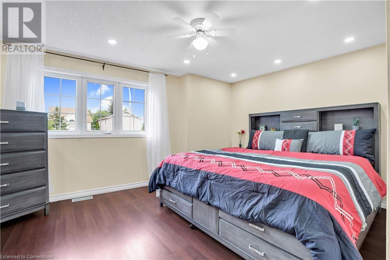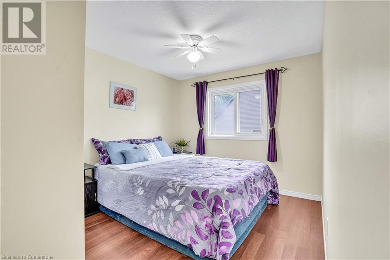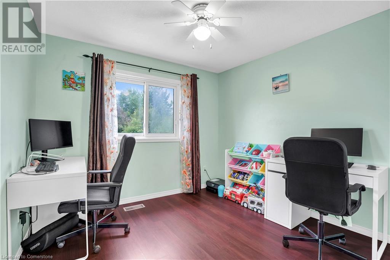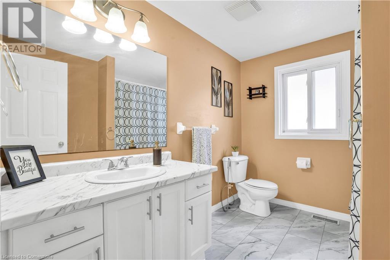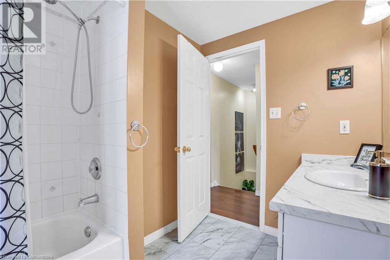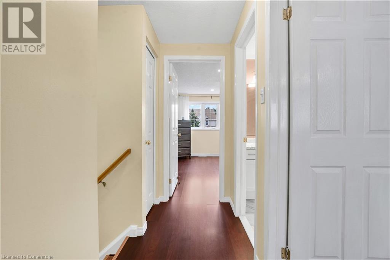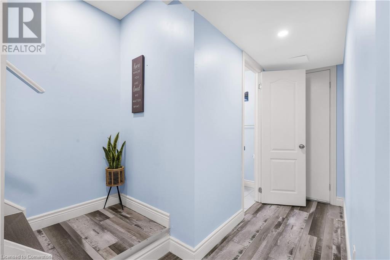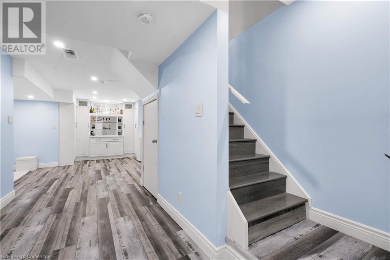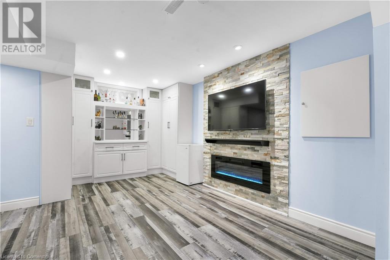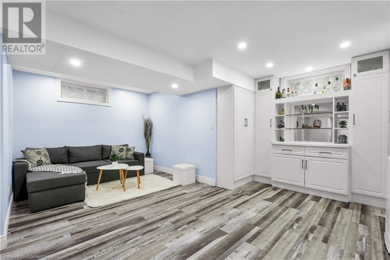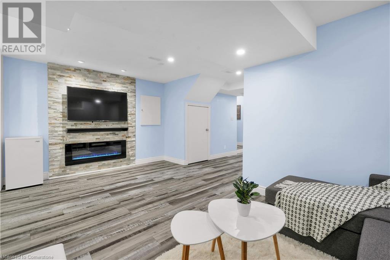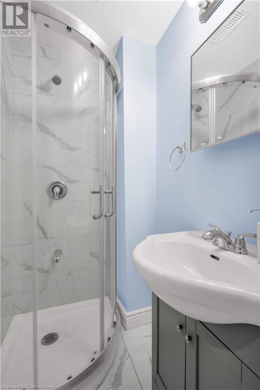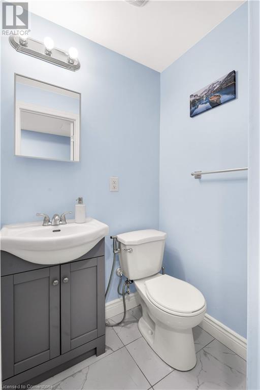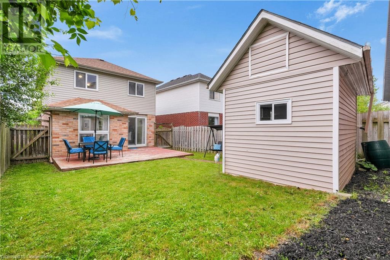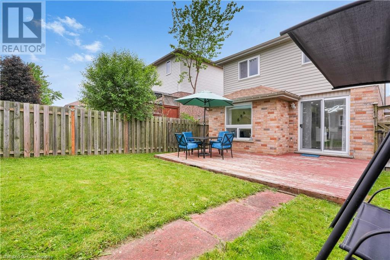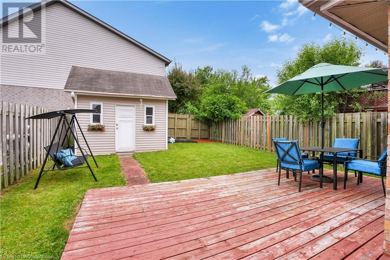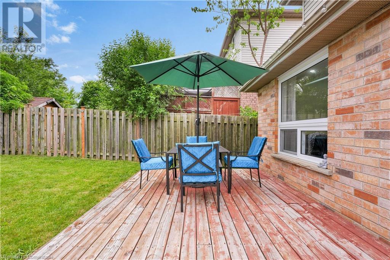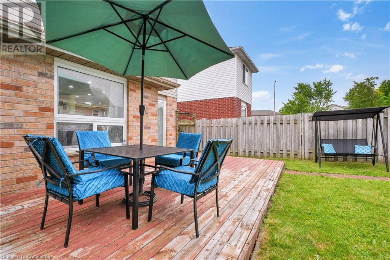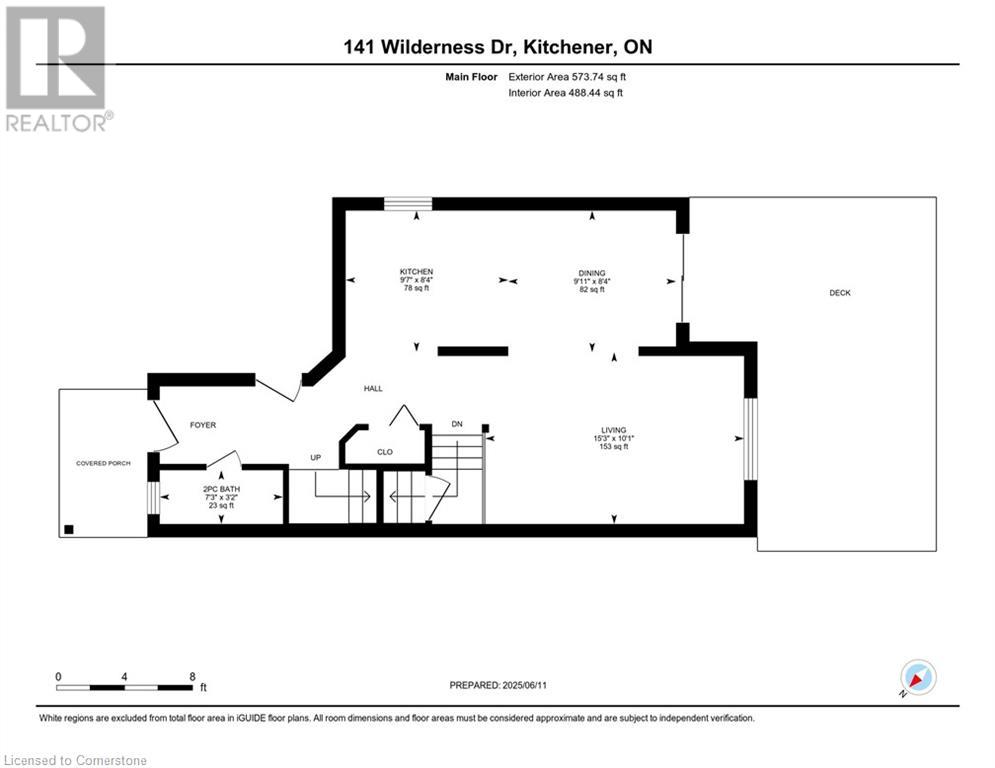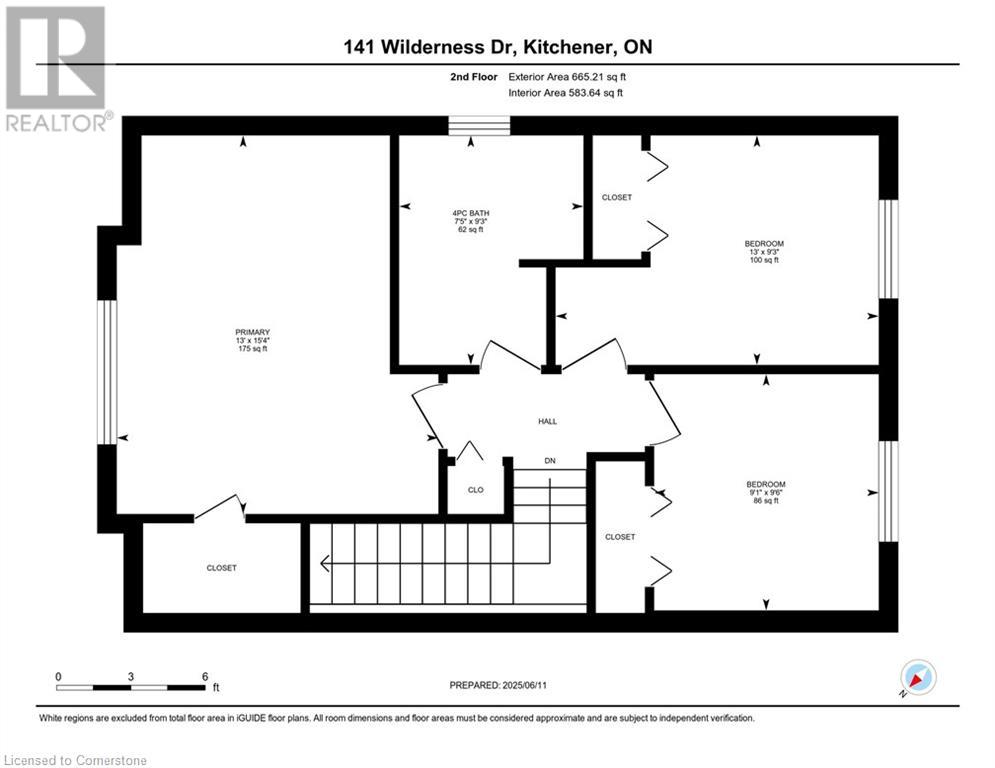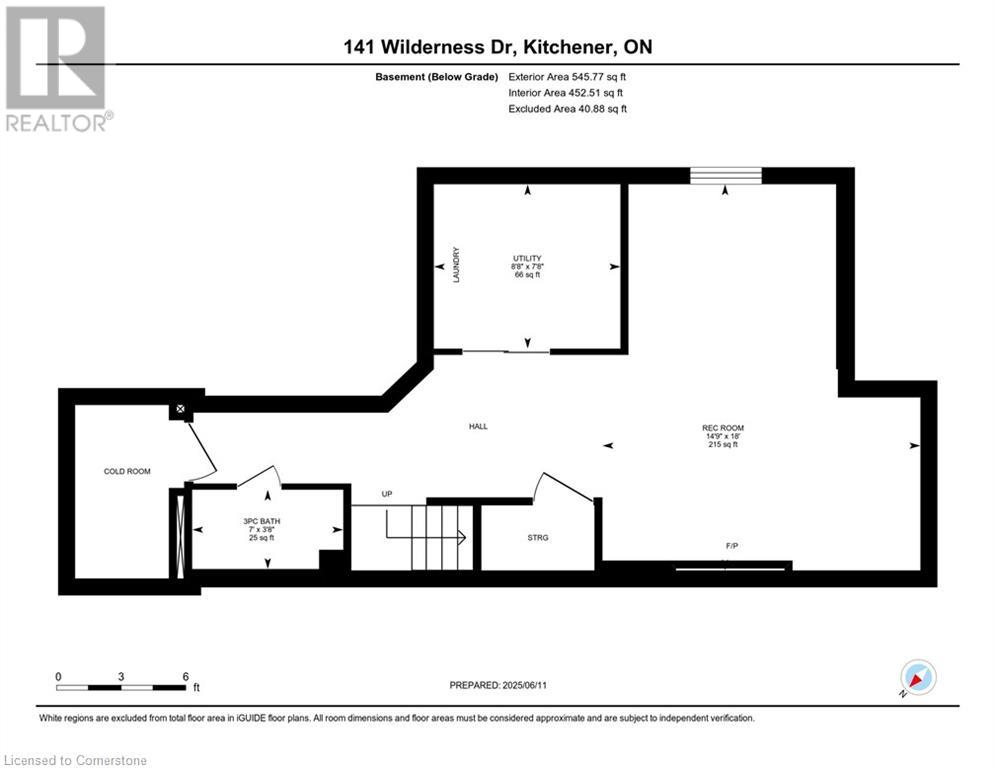3 Bedroom
3 Bathroom
1,627 ft2
2 Level
Fireplace
Central Air Conditioning
Forced Air
$799,900
Minutes to Sunrise Center Shopping & Restaurants, 2 Hwy 8 exits, 2 Schools, Playgrounds, a Bus Route (GRT), between two Community Centers (yes, two) and much more! Welcome to the neighbourhood! With 3-bedrooms, 2-1/2 bathrooms, carpet free, 1-car garage, private yard with deck & shed, and finished basement; this one checks all the boxes! Recent upgrades include: modern finished basement with tons of built in storage; kitchen & bathroom counters & floors; and water softener. Pot lights through the main floor, basement & primary bedroom plus chandeliers & lots of west facing rear windows make for bright and cheerful living spaces. Primary Bedroom features walk-in closet, and extra insulation added to the garage and porch ceilings add coziness to the primary bedroom. At the end of a day, enjoy a cup of tea on the front porch or a family gathering on the private back deck. Store all your lawn tools in the garden shed. Are you looking for a family home in the Activa / Sunrise area? Be sure to book a private showing! (id:43503)
Property Details
|
MLS® Number
|
40740246 |
|
Property Type
|
Single Family |
|
Neigbourhood
|
Laurentian West |
|
Amenities Near By
|
Playground, Public Transit, Schools, Shopping |
|
Equipment Type
|
Water Heater |
|
Features
|
Paved Driveway, Sump Pump, Automatic Garage Door Opener |
|
Parking Space Total
|
3 |
|
Rental Equipment Type
|
Water Heater |
|
Structure
|
Shed, Porch |
Building
|
Bathroom Total
|
3 |
|
Bedrooms Above Ground
|
3 |
|
Bedrooms Total
|
3 |
|
Appliances
|
Dishwasher, Dryer, Refrigerator, Stove, Water Softener, Washer, Hood Fan, Garage Door Opener |
|
Architectural Style
|
2 Level |
|
Basement Development
|
Finished |
|
Basement Type
|
Full (finished) |
|
Constructed Date
|
1998 |
|
Construction Style Attachment
|
Detached |
|
Cooling Type
|
Central Air Conditioning |
|
Exterior Finish
|
Brick, Vinyl Siding |
|
Fire Protection
|
Smoke Detectors |
|
Fireplace Fuel
|
Electric |
|
Fireplace Present
|
Yes |
|
Fireplace Total
|
1 |
|
Fireplace Type
|
Other - See Remarks |
|
Half Bath Total
|
1 |
|
Heating Type
|
Forced Air |
|
Stories Total
|
2 |
|
Size Interior
|
1,627 Ft2 |
|
Type
|
House |
|
Utility Water
|
Municipal Water |
Parking
Land
|
Access Type
|
Highway Access, Highway Nearby |
|
Acreage
|
No |
|
Fence Type
|
Fence |
|
Land Amenities
|
Playground, Public Transit, Schools, Shopping |
|
Sewer
|
Municipal Sewage System |
|
Size Depth
|
105 Ft |
|
Size Frontage
|
30 Ft |
|
Size Total Text
|
Under 1/2 Acre |
|
Zoning Description
|
R4 |
Rooms
| Level |
Type |
Length |
Width |
Dimensions |
|
Second Level |
4pc Bathroom |
|
|
9'3'' x 7'5'' |
|
Second Level |
Bedroom |
|
|
9'3'' x 13'0'' |
|
Second Level |
Bedroom |
|
|
9'6'' x 9'1'' |
|
Second Level |
Primary Bedroom |
|
|
15'4'' x 13'0'' |
|
Basement |
Utility Room |
|
|
7'8'' x 8'8'' |
|
Basement |
Recreation Room |
|
|
18'0'' x 14'9'' |
|
Basement |
3pc Bathroom |
|
|
3'8'' x 7'0'' |
|
Main Level |
2pc Bathroom |
|
|
3'2'' x 7'3'' |
|
Main Level |
Dining Room |
|
|
8'4'' x 9'11'' |
|
Main Level |
Kitchen |
|
|
8'4'' x 9'7'' |
|
Main Level |
Living Room |
|
|
10'1'' x 15'3'' |
|
Main Level |
Foyer |
|
|
Measurements not available |
https://www.realtor.ca/real-estate/28453793/141-wilderness-drive-kitchener

