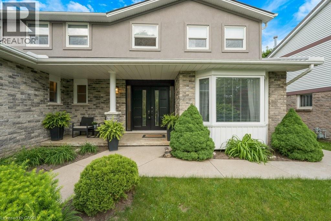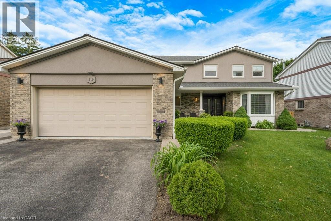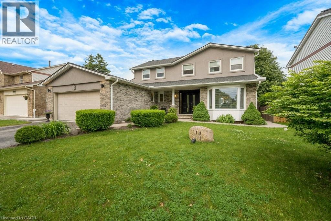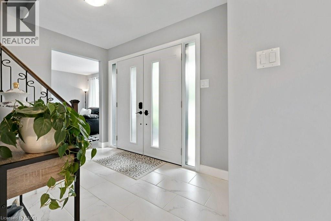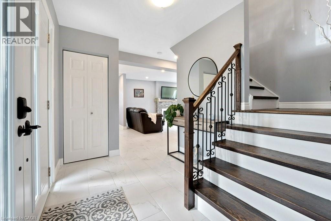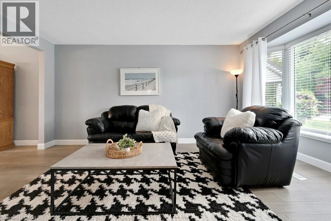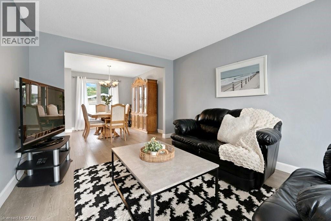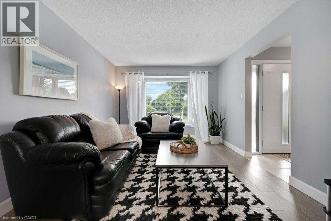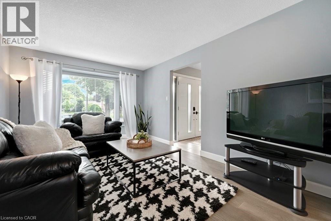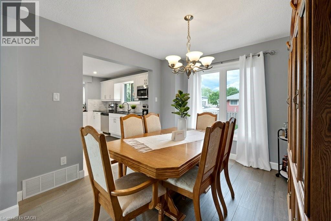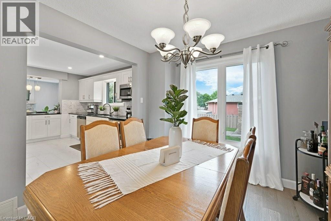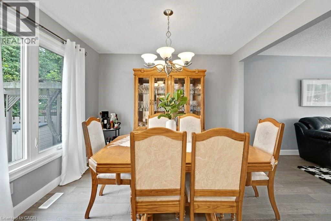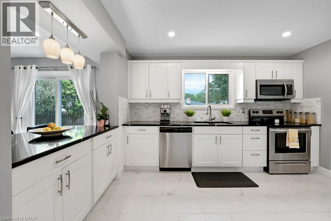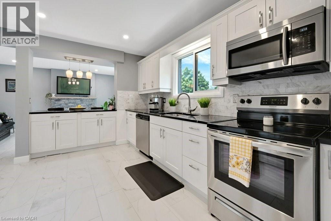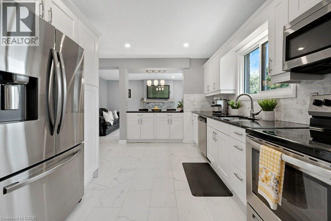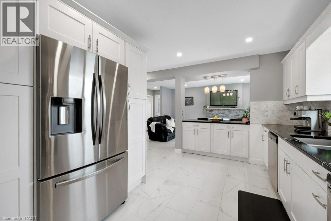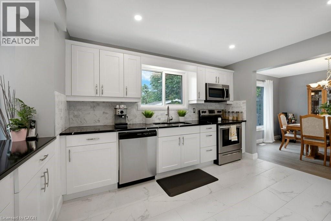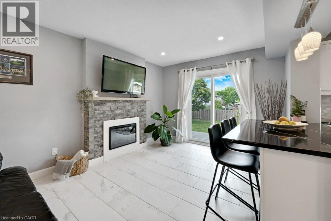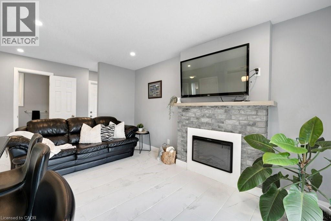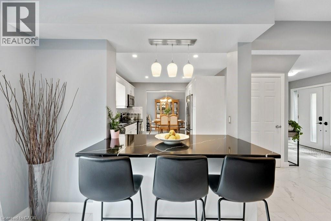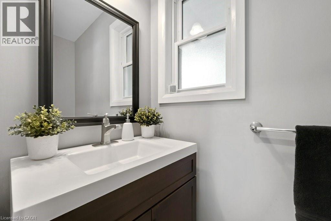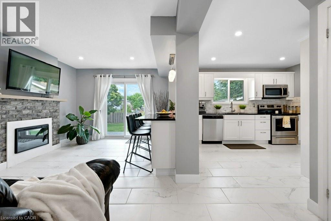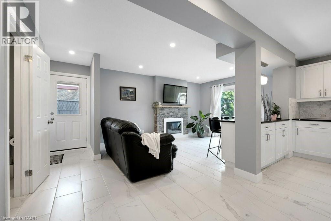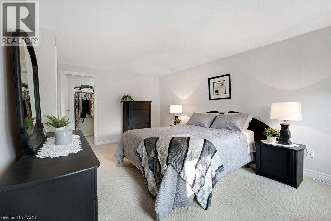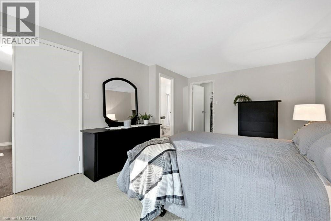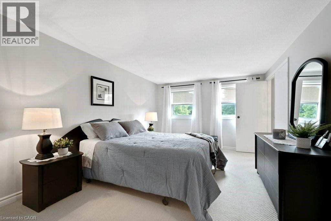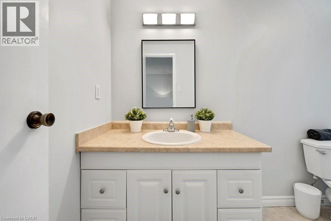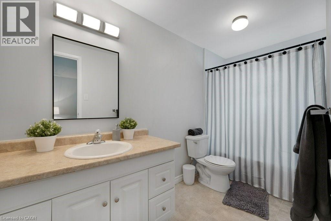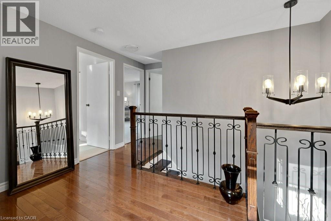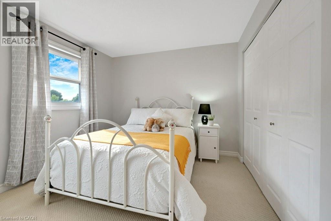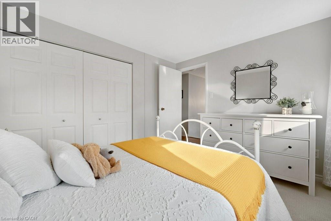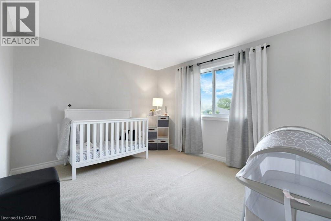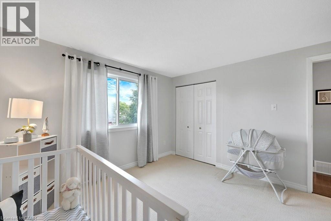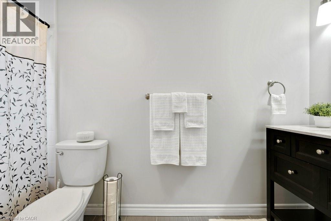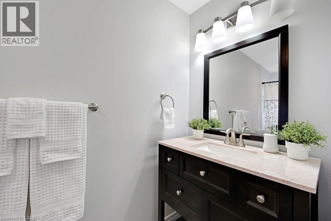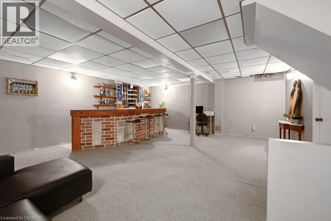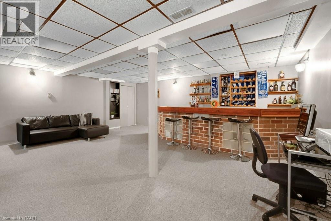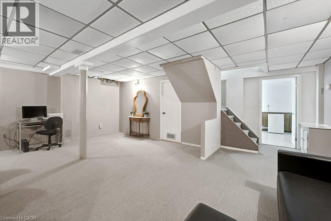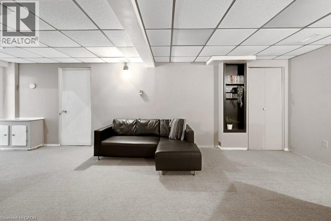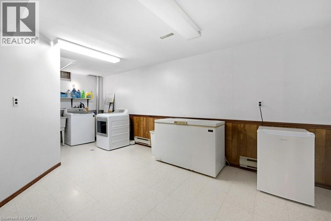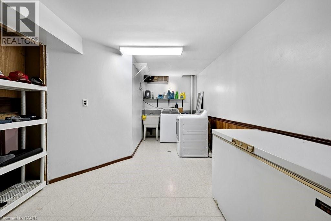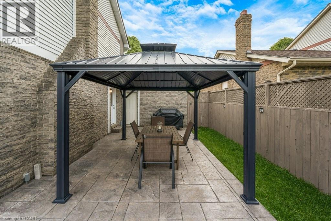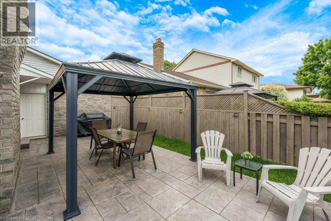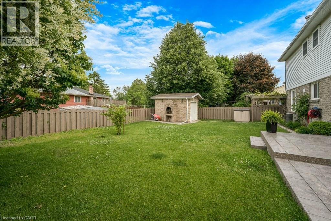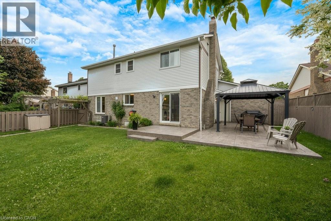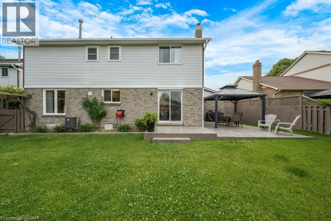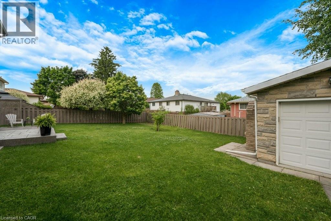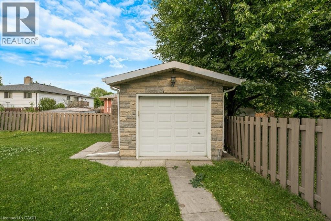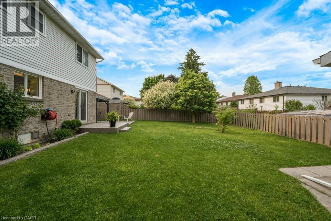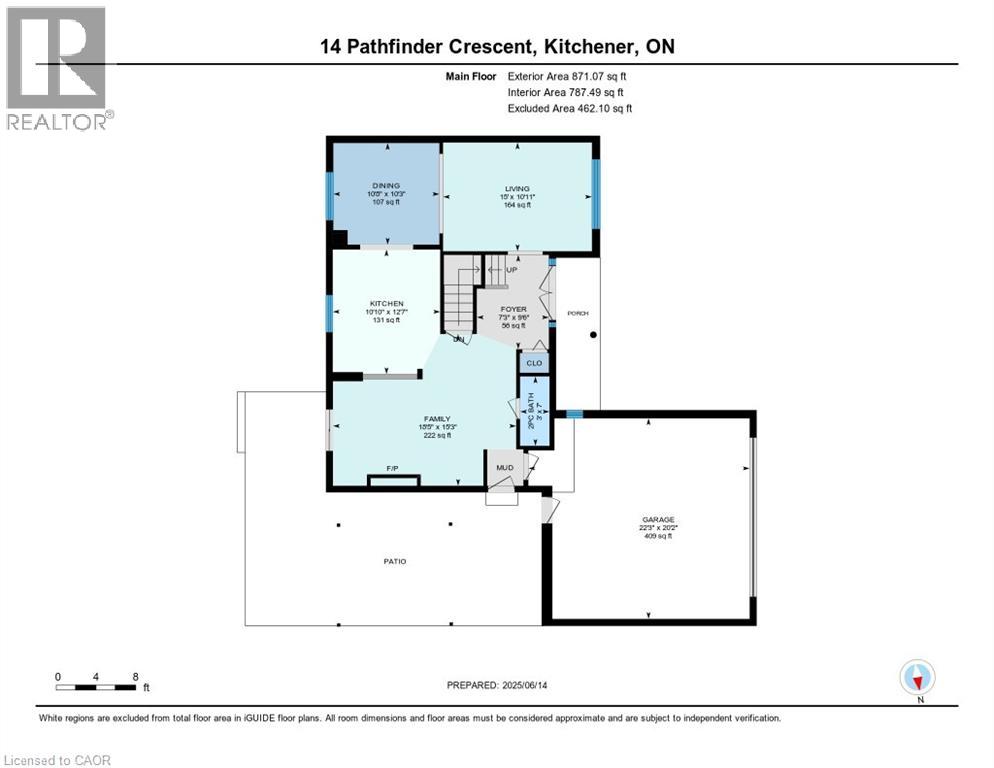3 Bedroom
3 Bathroom
2,111 ft2
2 Level
Fireplace
Central Air Conditioning
Forced Air
$900,000
Welcome to your forever home! This beautifully updated 2-storey house in Kitchener’s sought-after Doon neighborhood has everything you need and more. Step inside and feel right at home. The main floor features an open-concept living and dining area, illuminated by new pot lights and updated ceilings. The heart of the home is the 2021 renovated kitchen, a chef’s dream with stunning marble countertops, new flooring, and ample cabinetry. A brand-new sliding door provides seamless access to the backyard, perfect for indoor-outdoor living. Upstairs, the spacious primary bedroom is a true retreat, complete with a walk-in closet and a private 4-piece ensuite. Two additional large bedrooms and an updated 4-piece bathroom provide plenty of space for family or guests. The fully finished basement adds even more living space, with a great rec room and a built-in bar, ideal for entertaining or cozy family movie nights. A large laundry room and plenty of storage complete the lower level. But the real showstopper is the backyard oasis. Your private, fully fenced yard features a meticulously manicured lawn and a custom-built, wood-fired pizza oven, ready for your next pizza party! A large shed with its own garage door and opener offers fantastic storage for tools and toys. Recent updates throughout the home mean you can move right in and start enjoying life. This includes new front doors for impressive curb appeal, recent stucco and stamped concrete on both the front and back of the house, and updated main and upstairs bathrooms. Prime Doon Location near trails, schools, highway, Conestoga College and amenities. This is more than just a house; it's a lifestyle. Don't miss your chance to make it your own! (id:43503)
Property Details
|
MLS® Number
|
40765894 |
|
Property Type
|
Single Family |
|
Neigbourhood
|
Pioneer Park |
|
Amenities Near By
|
Playground, Public Transit, Schools, Shopping |
|
Equipment Type
|
Rental Water Softener, Water Heater |
|
Features
|
Automatic Garage Door Opener |
|
Parking Space Total
|
4 |
|
Rental Equipment Type
|
Rental Water Softener, Water Heater |
|
Structure
|
Shed |
Building
|
Bathroom Total
|
3 |
|
Bedrooms Above Ground
|
3 |
|
Bedrooms Total
|
3 |
|
Appliances
|
Dishwasher, Dryer, Refrigerator, Stove, Washer, Microwave Built-in, Window Coverings |
|
Architectural Style
|
2 Level |
|
Basement Development
|
Partially Finished |
|
Basement Type
|
Full (partially Finished) |
|
Constructed Date
|
1981 |
|
Construction Style Attachment
|
Detached |
|
Cooling Type
|
Central Air Conditioning |
|
Exterior Finish
|
Brick, Stucco, Vinyl Siding |
|
Fireplace Fuel
|
Electric |
|
Fireplace Present
|
Yes |
|
Fireplace Total
|
1 |
|
Fireplace Type
|
Other - See Remarks |
|
Foundation Type
|
Poured Concrete |
|
Half Bath Total
|
1 |
|
Heating Fuel
|
Natural Gas |
|
Heating Type
|
Forced Air |
|
Stories Total
|
2 |
|
Size Interior
|
2,111 Ft2 |
|
Type
|
House |
|
Utility Water
|
Municipal Water |
Parking
Land
|
Access Type
|
Highway Nearby |
|
Acreage
|
No |
|
Land Amenities
|
Playground, Public Transit, Schools, Shopping |
|
Sewer
|
Municipal Sewage System |
|
Size Depth
|
110 Ft |
|
Size Frontage
|
60 Ft |
|
Size Total Text
|
Under 1/2 Acre |
|
Zoning Description
|
R2b |
Rooms
| Level |
Type |
Length |
Width |
Dimensions |
|
Second Level |
Bedroom |
|
|
12'5'' x 11'5'' |
|
Second Level |
Bedroom |
|
|
9'9'' x 11'5'' |
|
Second Level |
4pc Bathroom |
|
|
11'1'' x 5'0'' |
|
Second Level |
Primary Bedroom |
|
|
17'1'' x 11'4'' |
|
Second Level |
4pc Bathroom |
|
|
Measurements not available |
|
Basement |
Storage |
|
|
4'4'' x 10'2'' |
|
Basement |
Cold Room |
|
|
3'9'' x 15'4'' |
|
Basement |
Laundry Room |
|
|
20'9'' x 10'1'' |
|
Basement |
Recreation Room |
|
|
21'0'' x 18'7'' |
|
Basement |
Utility Room |
|
|
10'6'' x 8'3'' |
|
Basement |
Other |
|
|
13'6'' x 4'6'' |
|
Main Level |
Living Room |
|
|
15'0'' x 10'11'' |
|
Main Level |
Kitchen |
|
|
10'10'' x 12'7'' |
|
Main Level |
Foyer |
|
|
7'3'' x 9'6'' |
|
Main Level |
Family Room |
|
|
18'5'' x 15'3'' |
|
Main Level |
Dining Room |
|
|
10'8'' x 10'3'' |
|
Main Level |
2pc Bathroom |
|
|
3'0'' x 7'0'' |
https://www.realtor.ca/real-estate/28811840/14-pathfinder-crescent-kitchener

