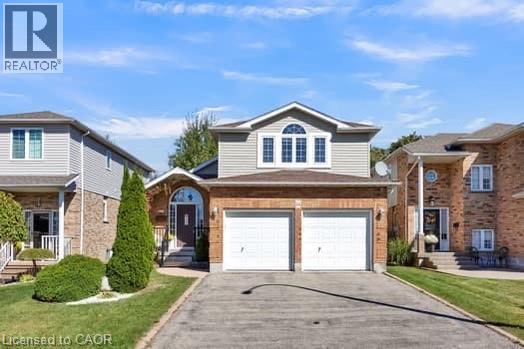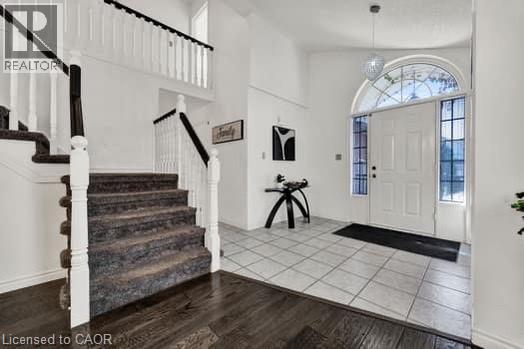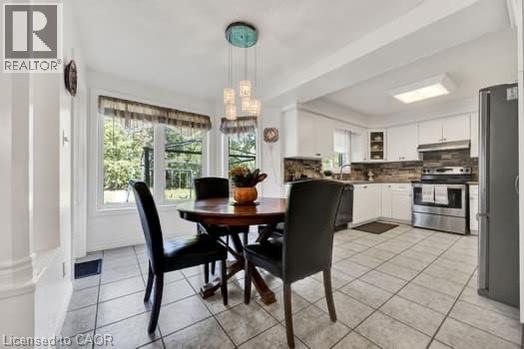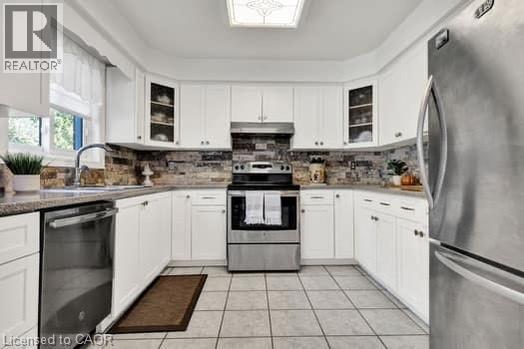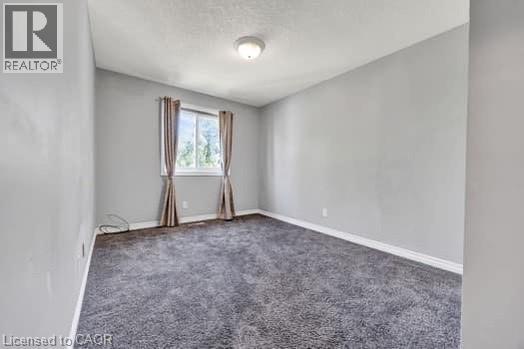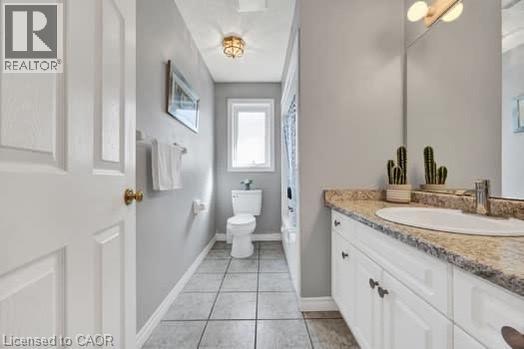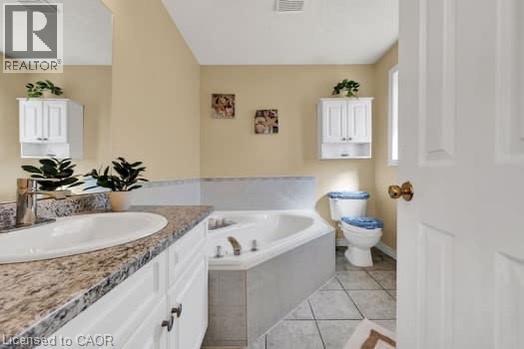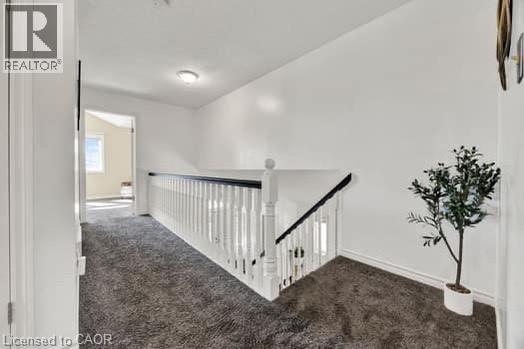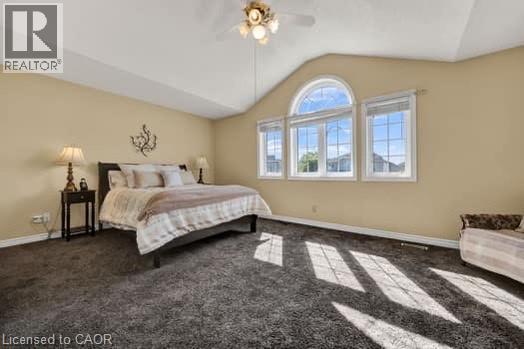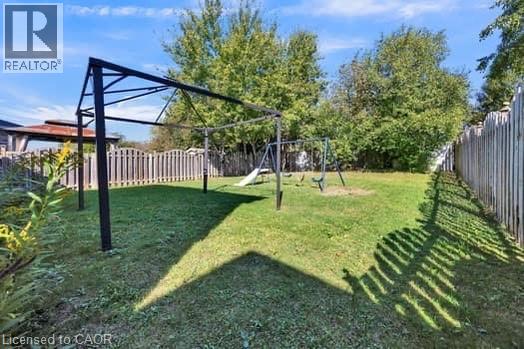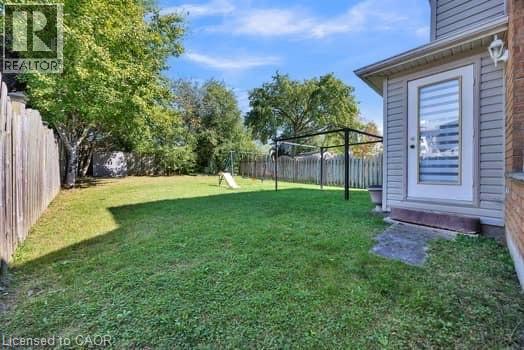14 Keller Crescent Kitchener, Ontario N2N 3M7
$830,000
**OPEN HOUSE SUNDAY OCT 26, 2-4PM** WOW! Lovingly maintained by the original owners, this beautiful family home at 14 Keller Crescent is move-in ready and filled with charm. From the moment you step inside, you’ll appreciate the spacious front entrance and thoughtful layout — perfect for everyday living and entertaining. The main floor features soaring vaulted ceilings, a bright and inviting living room with a cozy gas fireplace, and large windows overlooking the fully fenced backyard. A formal dining room, convenient powder room, main floor laundry, and a functional kitchen complete this warm and welcoming space. Upstairs, you’ll find three generous bedrooms, including a spacious primary suite with vaulted ceilings, a walk-in closet, and a private ensuite. The fully finished basement adds even more living space, offering a large recreation room—ideal for a play area, home office, or gym—plus an additional bedroom for guests or extended family. Located in a highly sought-after, family-friendly neighbourhood within walking distance to parks, schools, and local amenities, this home checks all the boxes. With fantastic curb appeal and pride of ownership throughout, 14 Keller Crescent is truly a must-see! (id:43503)
Open House
This property has open houses!
2:00 pm
Ends at:4:00 pm
Property Details
| MLS® Number | 40782062 |
| Property Type | Single Family |
| Neigbourhood | Highland West |
| Amenities Near By | Schools, Shopping |
| Community Features | Quiet Area |
| Equipment Type | Water Heater |
| Parking Space Total | 4 |
| Rental Equipment Type | Water Heater |
Building
| Bathroom Total | 4 |
| Bedrooms Above Ground | 3 |
| Bedrooms Below Ground | 1 |
| Bedrooms Total | 4 |
| Appliances | Dishwasher, Dryer, Refrigerator, Stove, Washer |
| Architectural Style | 2 Level |
| Basement Development | Finished |
| Basement Type | Full (finished) |
| Constructed Date | 2000 |
| Construction Style Attachment | Detached |
| Cooling Type | Central Air Conditioning |
| Exterior Finish | Brick, Concrete |
| Fireplace Present | Yes |
| Fireplace Total | 1 |
| Fixture | Ceiling Fans |
| Half Bath Total | 1 |
| Heating Type | Forced Air |
| Stories Total | 2 |
| Size Interior | 2,820 Ft2 |
| Type | House |
| Utility Water | Municipal Water |
Parking
| Attached Garage |
Land
| Acreage | No |
| Land Amenities | Schools, Shopping |
| Sewer | Municipal Sewage System |
| Size Depth | 131 Ft |
| Size Frontage | 40 Ft |
| Size Total Text | Under 1/2 Acre |
| Zoning Description | R4 |
Rooms
| Level | Type | Length | Width | Dimensions |
|---|---|---|---|---|
| Second Level | Full Bathroom | Measurements not available | ||
| Second Level | 4pc Bathroom | Measurements not available | ||
| Second Level | Primary Bedroom | 19'5'' x 11'9'' | ||
| Second Level | Bedroom | 9'7'' x 11'2'' | ||
| Second Level | Bedroom | 9'7'' x 14'3'' | ||
| Basement | 3pc Bathroom | Measurements not available | ||
| Basement | Cold Room | 10'6'' x 4'9'' | ||
| Basement | Recreation Room | 19'3'' x 34'3'' | ||
| Basement | Bedroom | 9'11'' x 14'3'' | ||
| Main Level | Living Room | 10'10'' x 25'0'' | ||
| Main Level | Kitchen | 11'3'' x 10'8'' | ||
| Main Level | Foyer | 8'8'' x 9'3'' | ||
| Main Level | Dining Room | 11'9'' x 11'4'' | ||
| Main Level | Breakfast | 8'11'' x 18'0'' | ||
| Main Level | 2pc Bathroom | Measurements not available |
https://www.realtor.ca/real-estate/29032286/14-keller-crescent-kitchener
Contact Us
Contact us for more information

