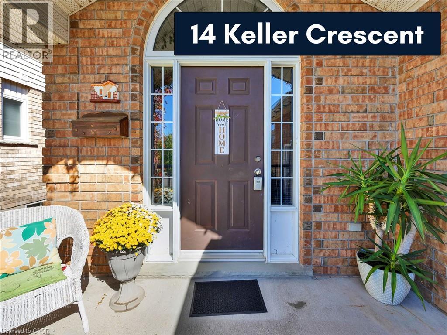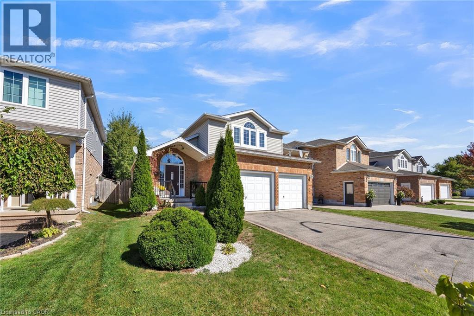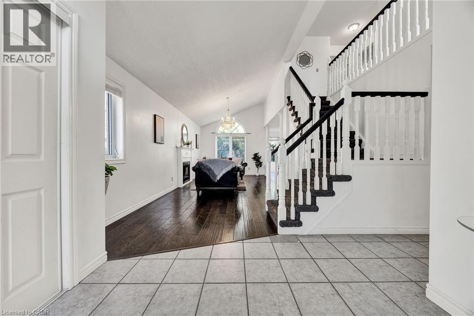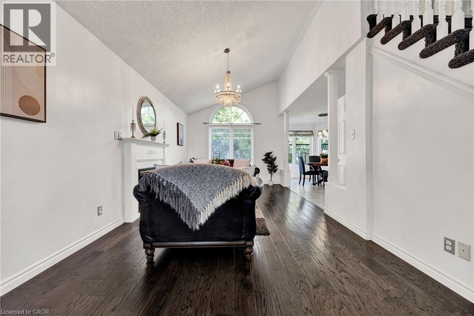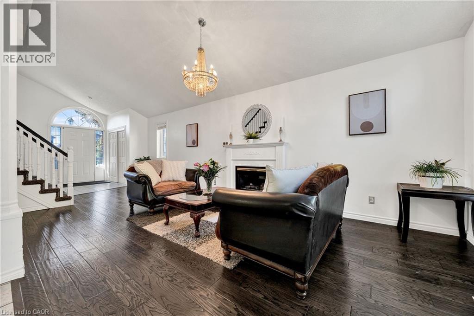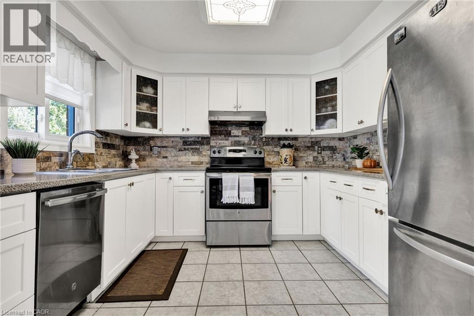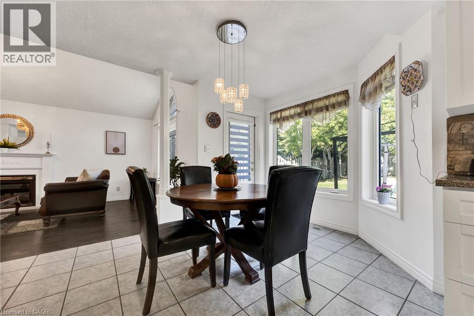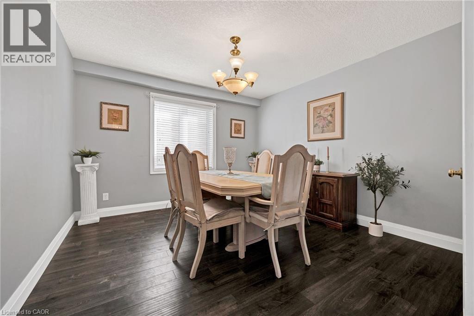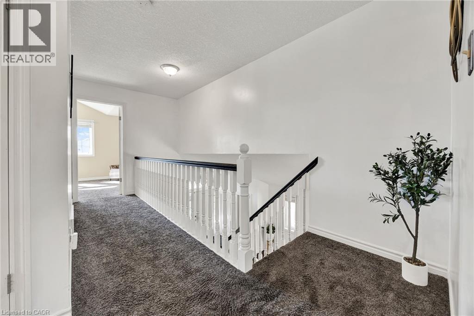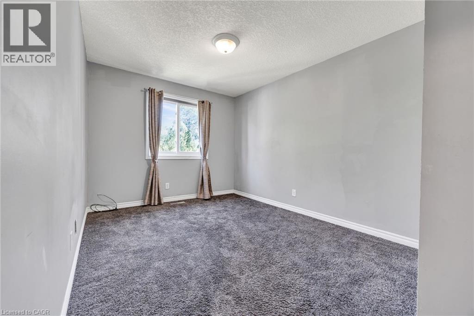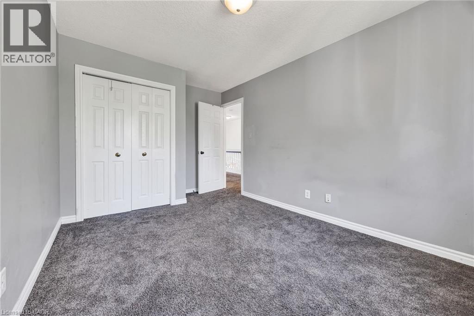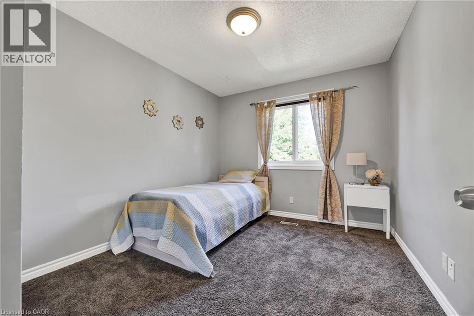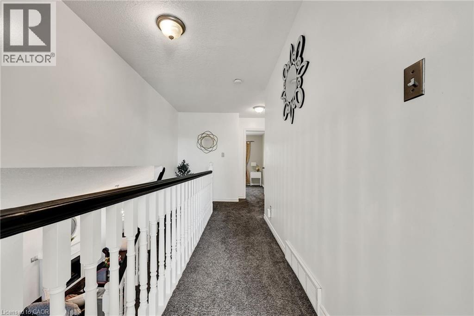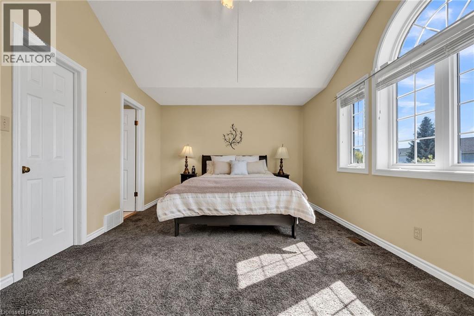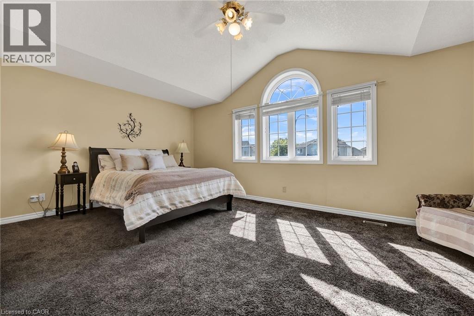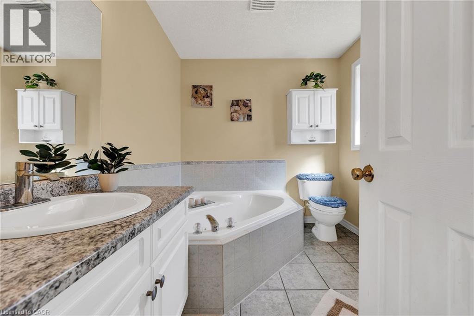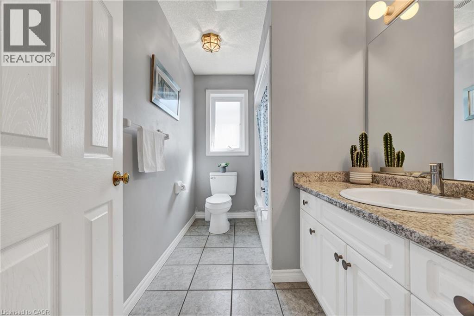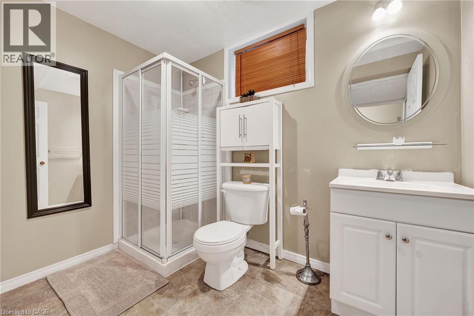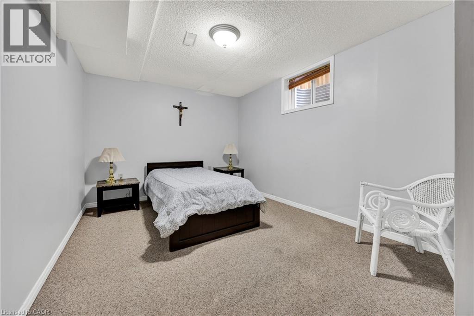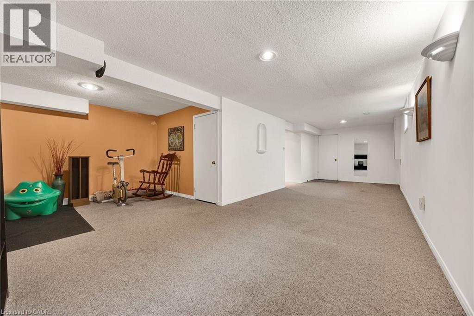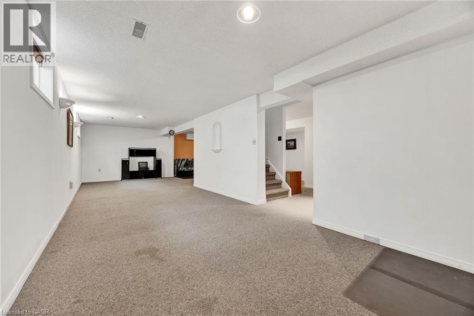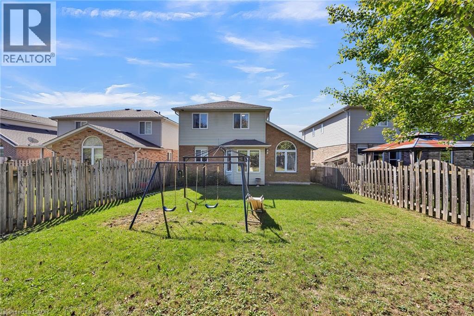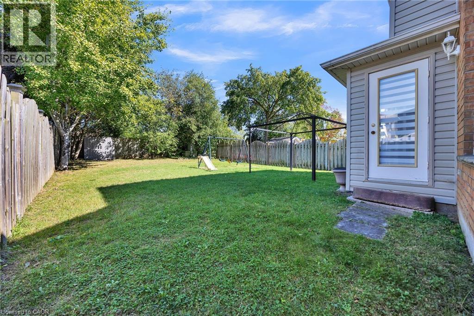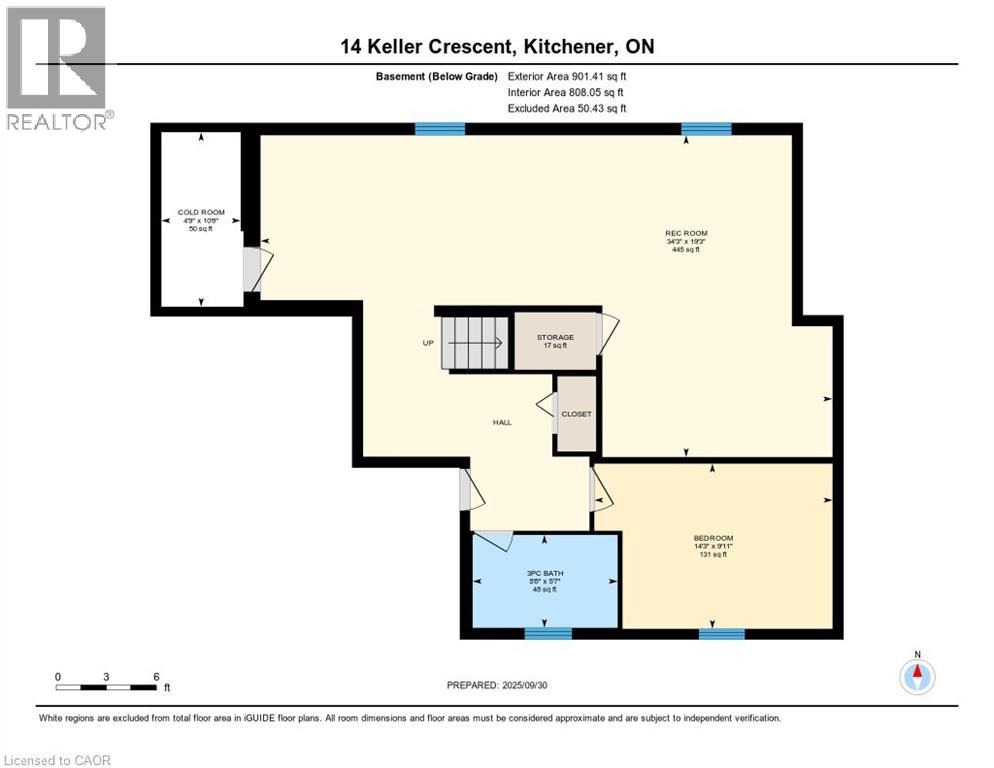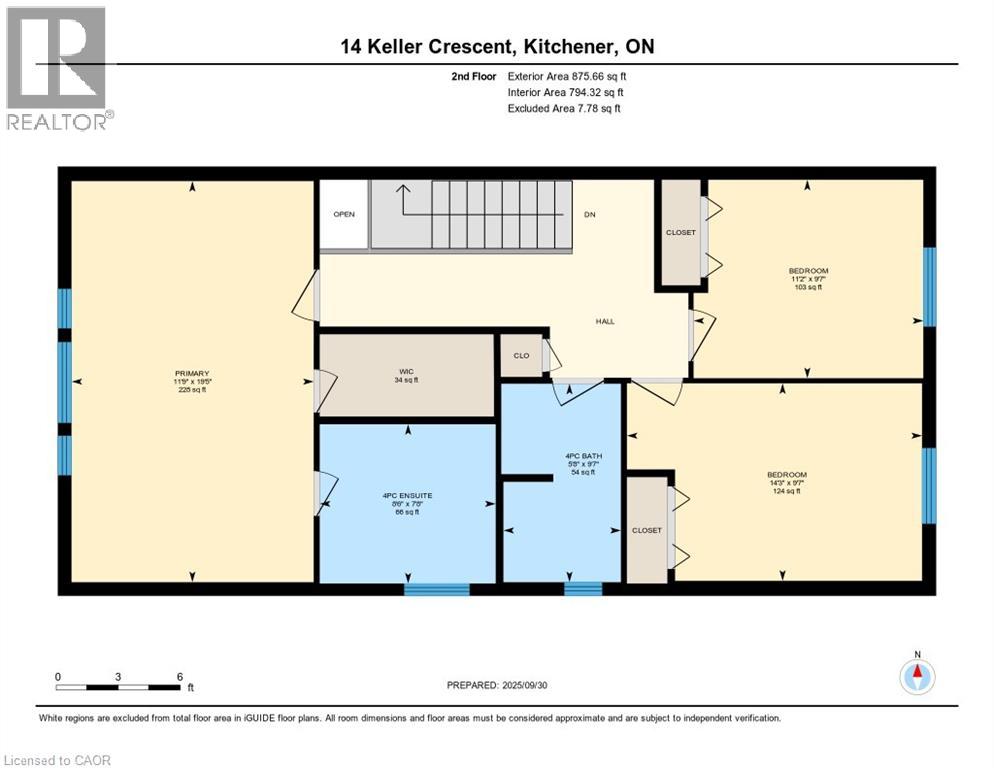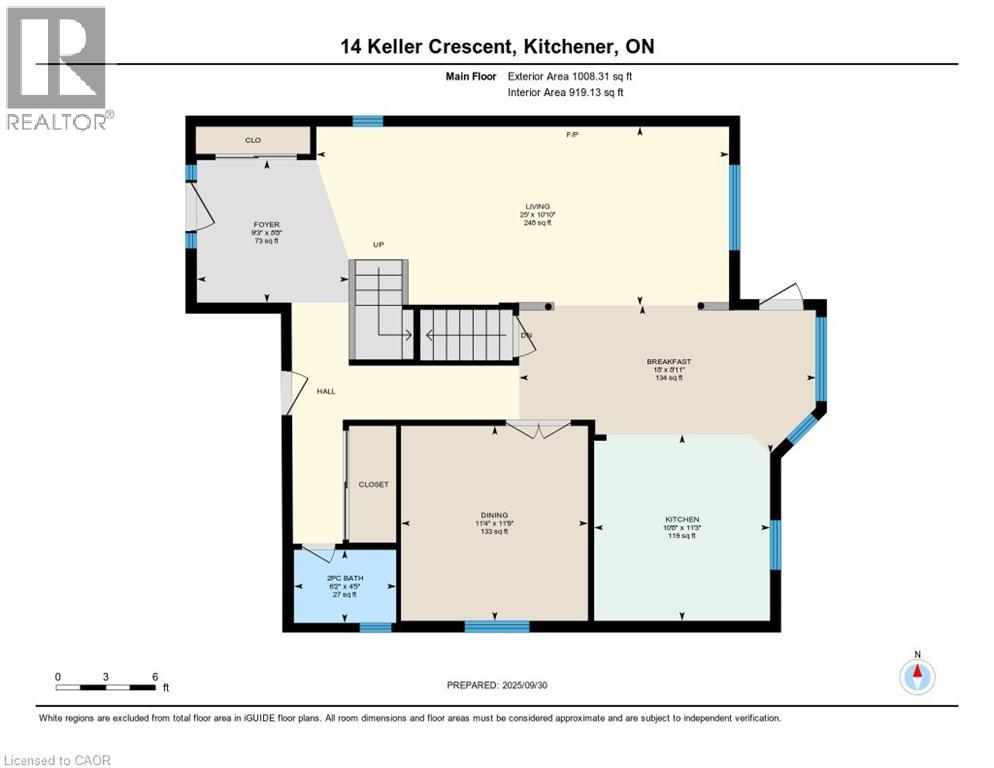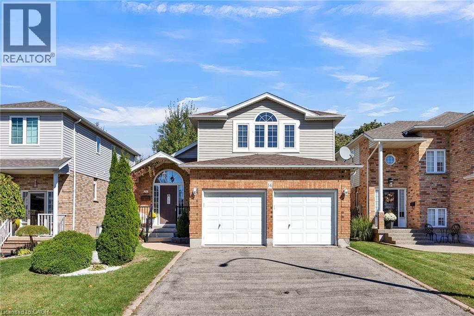4 Bedroom
4 Bathroom
2,820 ft2
2 Level
Fireplace
Central Air Conditioning
Forced Air
$850,000
WOW! Lovingly maintained by the original owners — ready for your family, welcome to 14 Keller Crescent. The spacious front entrance sets the tone for a home designed with both everyday living and entertaining in mind. The main floor boasts soaring vaulted ceilings and a bright, oversized living room with a cozy gas fireplace and views of the fully fenced backyard. A formal dining room, powder room, main floor laundry, and a practical kitchen complete this functional and inviting space. Upstairs, you’ll find three generous bedrooms, including a large primary retreat with vaulted ceilings, a walk-in closet, and a private ensuite bathroom. The fully finished basement provides even more room to enjoy, featuring a large rec room perfect for a play space, or a home gym, along with an additional bedroom for guests or extended family. With excellent curb appeal and located in a AAA-rated, family-friendly neighborhood within walking distance to schools, parks, and all the amenities families value most, this home truly has it all. Spacious, warm, and family ready — in a neighborhood you’ll love, don't miss out on this gem. (id:43503)
Property Details
|
MLS® Number
|
40774950 |
|
Property Type
|
Single Family |
|
Neigbourhood
|
Highland West |
|
Amenities Near By
|
Schools, Shopping |
|
Community Features
|
Quiet Area |
|
Equipment Type
|
Water Heater |
|
Parking Space Total
|
4 |
|
Rental Equipment Type
|
Water Heater |
Building
|
Bathroom Total
|
4 |
|
Bedrooms Above Ground
|
3 |
|
Bedrooms Below Ground
|
1 |
|
Bedrooms Total
|
4 |
|
Appliances
|
Central Vacuum, Dishwasher, Dryer, Refrigerator, Stove, Washer |
|
Architectural Style
|
2 Level |
|
Basement Development
|
Finished |
|
Basement Type
|
Full (finished) |
|
Constructed Date
|
2000 |
|
Construction Style Attachment
|
Detached |
|
Cooling Type
|
Central Air Conditioning |
|
Exterior Finish
|
Brick, Concrete |
|
Fireplace Present
|
Yes |
|
Fireplace Total
|
1 |
|
Fixture
|
Ceiling Fans |
|
Half Bath Total
|
1 |
|
Heating Type
|
Forced Air |
|
Stories Total
|
2 |
|
Size Interior
|
2,820 Ft2 |
|
Type
|
House |
|
Utility Water
|
Municipal Water |
Parking
Land
|
Acreage
|
No |
|
Land Amenities
|
Schools, Shopping |
|
Sewer
|
Municipal Sewage System |
|
Size Depth
|
131 Ft |
|
Size Frontage
|
40 Ft |
|
Size Total Text
|
Under 1/2 Acre |
|
Zoning Description
|
R4 |
Rooms
| Level |
Type |
Length |
Width |
Dimensions |
|
Second Level |
Full Bathroom |
|
|
Measurements not available |
|
Second Level |
4pc Bathroom |
|
|
Measurements not available |
|
Second Level |
Primary Bedroom |
|
|
19'5'' x 11'9'' |
|
Second Level |
Bedroom |
|
|
9'7'' x 11'2'' |
|
Second Level |
Bedroom |
|
|
9'7'' x 14'3'' |
|
Basement |
3pc Bathroom |
|
|
Measurements not available |
|
Basement |
Cold Room |
|
|
10'6'' x 4'9'' |
|
Basement |
Recreation Room |
|
|
19'3'' x 34'3'' |
|
Basement |
Bedroom |
|
|
9'11'' x 14'3'' |
|
Main Level |
Living Room |
|
|
10'10'' x 25'0'' |
|
Main Level |
Kitchen |
|
|
11'3'' x 10'8'' |
|
Main Level |
Foyer |
|
|
8'8'' x 9'3'' |
|
Main Level |
Dining Room |
|
|
11'9'' x 11'4'' |
|
Main Level |
Breakfast |
|
|
8'11'' x 18'0'' |
|
Main Level |
2pc Bathroom |
|
|
Measurements not available |
https://www.realtor.ca/real-estate/28934674/14-keller-crescent-kitchener

