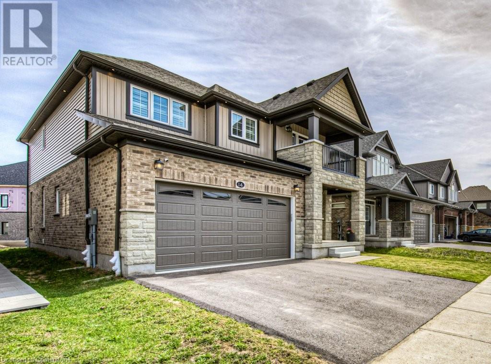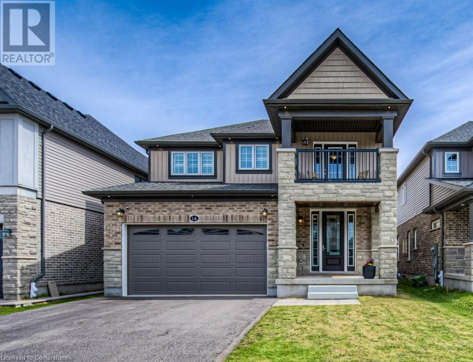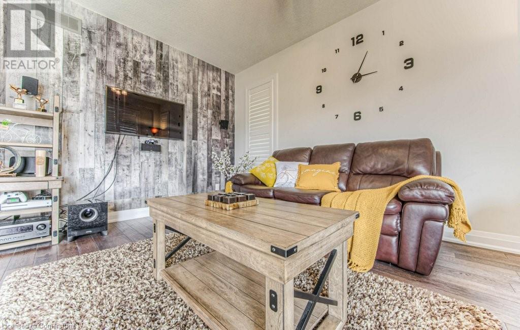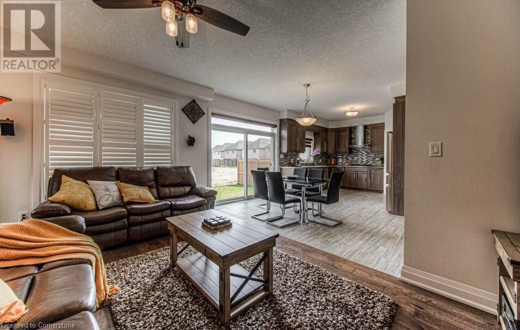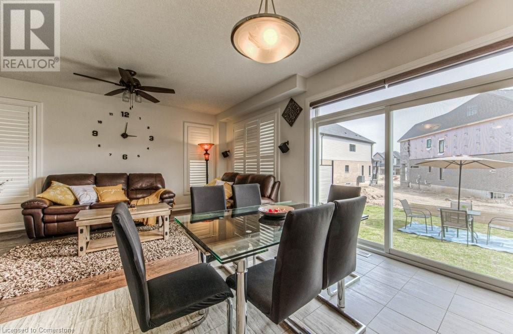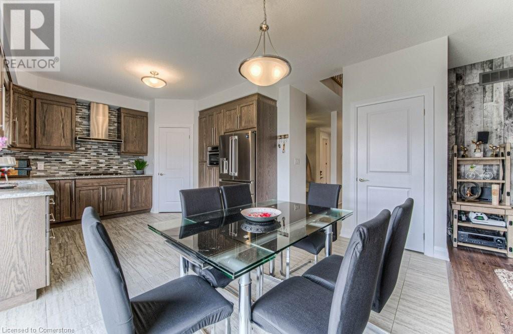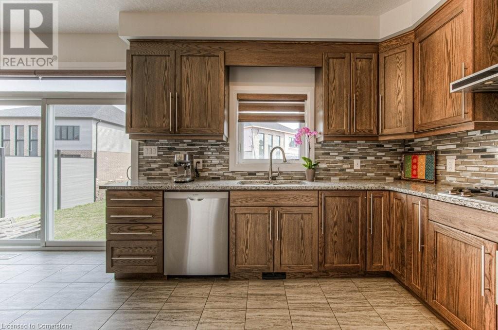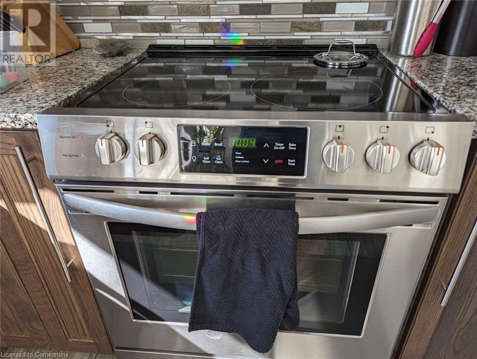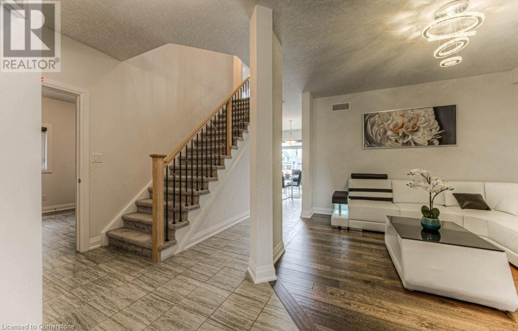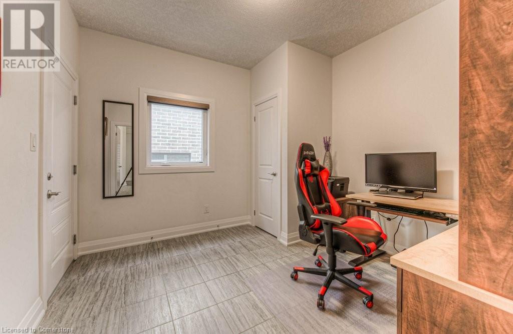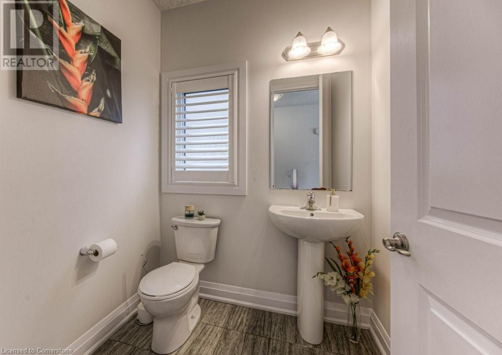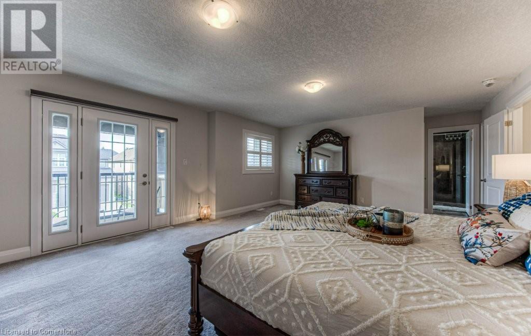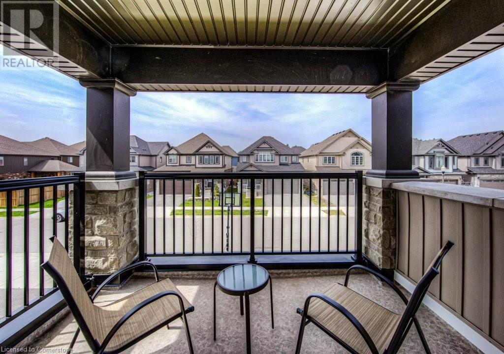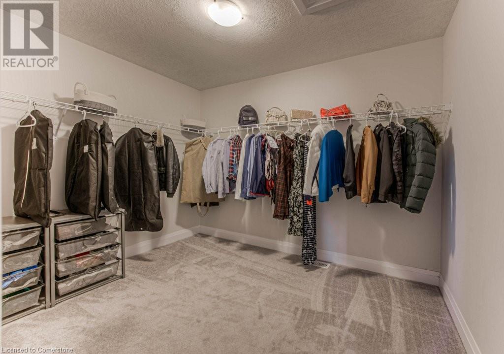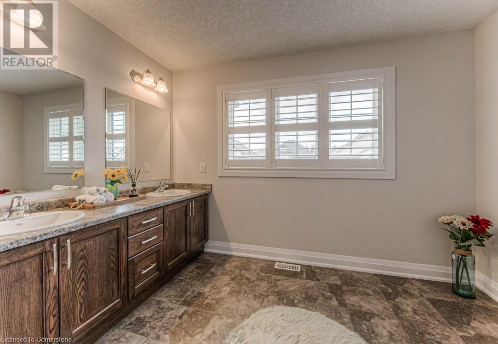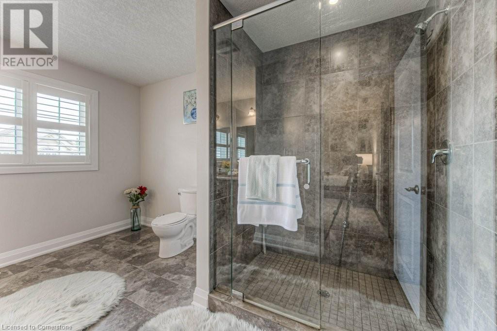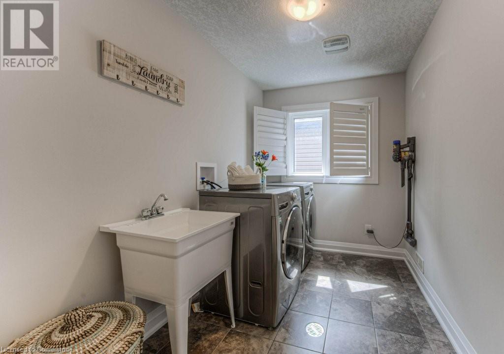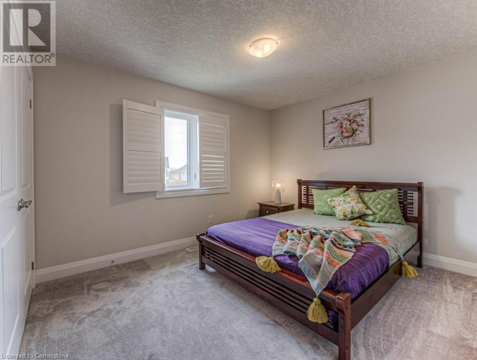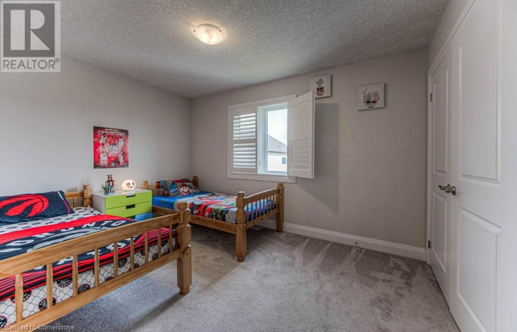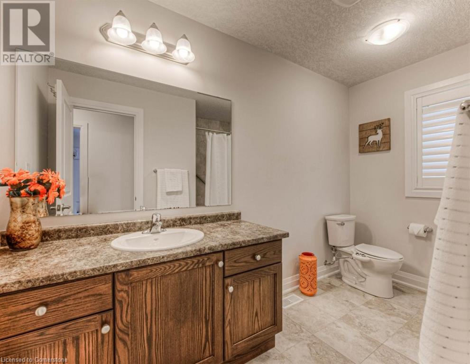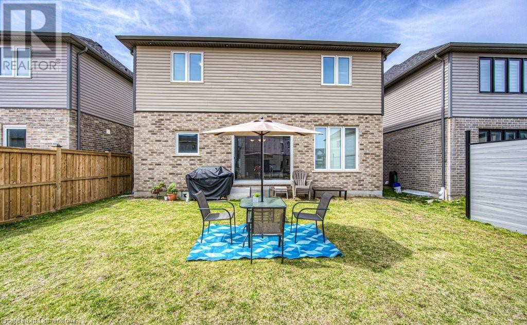4 Bedroom
3 Bathroom
2,526 ft2
2 Level
Central Air Conditioning
Forced Air
$4,000 MonthlyInsurance
Experience LUXURY LIVING in this upscale home, located in region's most DESIRABLE NEIGHBOURHOOD awaits AAA clean tenants who don't smoke and have no pets for this gorgeous home. Well maintained, lot of updates, unfurnished single detached home with all five appliances included. Beautiful and safe neighbourhood in highly sought after Kiwanis Park River Ridge community. Near to day care, highly rated public and catholic schools, Freshco plaza, Tim Hortons etc. Couple of mins walk to Grand River Trail and outdoor swimming pool at Kiwanis park. Perfect for young and growing family who like to do activities. With in minutes you can catch highway 85 to 401. (id:43503)
Property Details
|
MLS® Number
|
40686964 |
|
Property Type
|
Single Family |
|
Amenities Near By
|
Golf Nearby, Park, Playground, Schools, Shopping, Ski Area |
|
Community Features
|
Quiet Area, School Bus |
|
Features
|
Visual Exposure, Sump Pump, Automatic Garage Door Opener |
|
Parking Space Total
|
4 |
Building
|
Bathroom Total
|
3 |
|
Bedrooms Above Ground
|
4 |
|
Bedrooms Total
|
4 |
|
Appliances
|
Central Vacuum, Central Vacuum - Roughed In, Dishwasher, Dryer, Oven - Built-in, Refrigerator, Water Softener, Washer, Microwave Built-in, Hood Fan, Window Coverings, Garage Door Opener |
|
Architectural Style
|
2 Level |
|
Basement Development
|
Unfinished |
|
Basement Type
|
Full (unfinished) |
|
Constructed Date
|
2018 |
|
Construction Style Attachment
|
Detached |
|
Cooling Type
|
Central Air Conditioning |
|
Exterior Finish
|
Aluminum Siding, Brick, Stone, Vinyl Siding, Shingles |
|
Half Bath Total
|
1 |
|
Heating Fuel
|
Natural Gas |
|
Heating Type
|
Forced Air |
|
Stories Total
|
2 |
|
Size Interior
|
2,526 Ft2 |
|
Type
|
House |
|
Utility Water
|
Municipal Water |
Parking
Land
|
Access Type
|
Highway Access |
|
Acreage
|
No |
|
Fence Type
|
Fence |
|
Land Amenities
|
Golf Nearby, Park, Playground, Schools, Shopping, Ski Area |
|
Sewer
|
Municipal Sewage System |
|
Size Depth
|
98 Ft |
|
Size Frontage
|
40 Ft |
|
Size Total Text
|
Under 1/2 Acre |
|
Zoning Description
|
R-6,306r, 307r |
Rooms
| Level |
Type |
Length |
Width |
Dimensions |
|
Second Level |
Laundry Room |
|
|
9'9'' x 6'7'' |
|
Second Level |
4pc Bathroom |
|
|
10'11'' x 7'8'' |
|
Second Level |
Full Bathroom |
|
|
10'11'' x 7'8'' |
|
Second Level |
Bedroom |
|
|
9'9'' x 10'4'' |
|
Second Level |
Bedroom |
|
|
13'7'' x 9'5'' |
|
Second Level |
Bedroom |
|
|
13'1'' x 10'4'' |
|
Second Level |
Primary Bedroom |
|
|
23'3'' x 16'4'' |
|
Main Level |
Foyer |
|
|
11'2'' x 6'9'' |
|
Main Level |
2pc Bathroom |
|
|
5'5'' x 5'10'' |
|
Main Level |
Office |
|
|
10'6'' x 10'9'' |
|
Main Level |
Living Room/dining Room |
|
|
11'7'' x 14'3'' |
|
Main Level |
Dinette |
|
|
8'7'' x 12'5'' |
|
Main Level |
Kitchen |
|
|
11'0'' x 12'5'' |
|
Main Level |
Great Room |
|
|
10'7'' x 16'2'' |
https://www.realtor.ca/real-estate/27759861/14-greyhawk-street-kitchener

