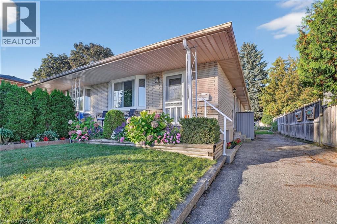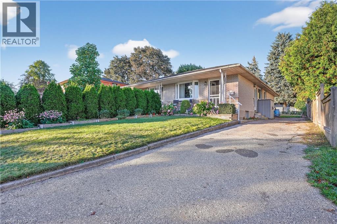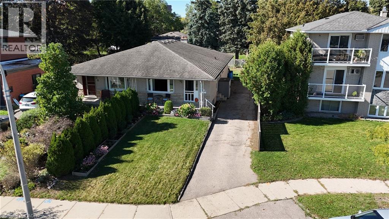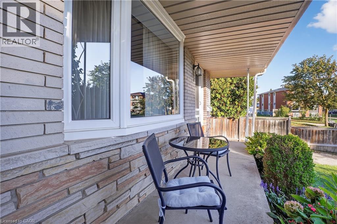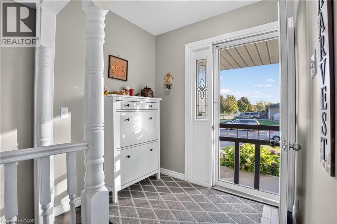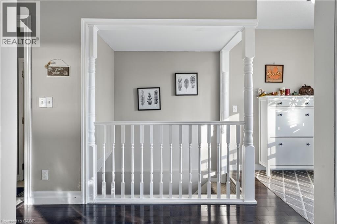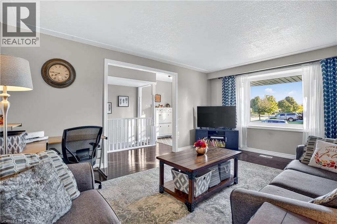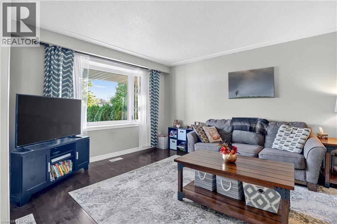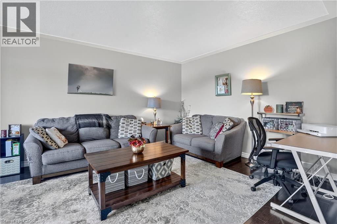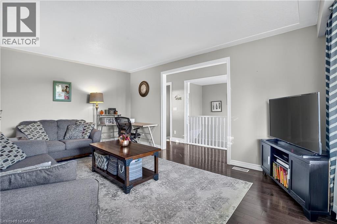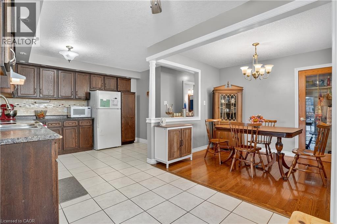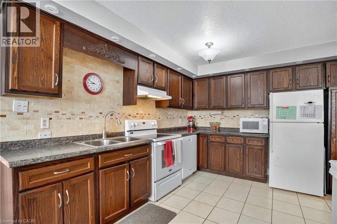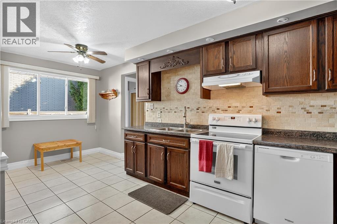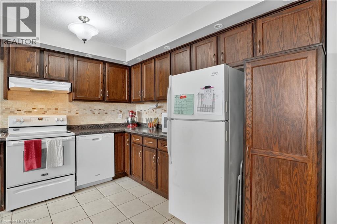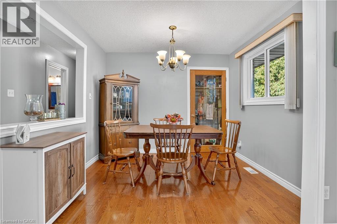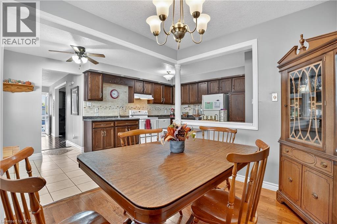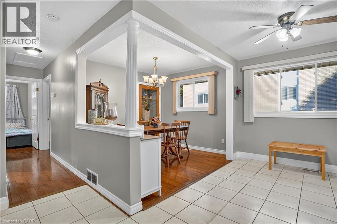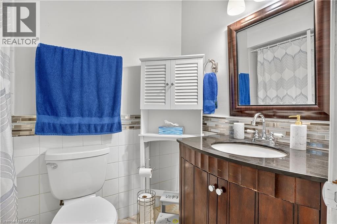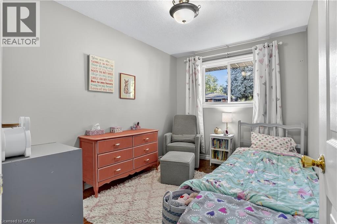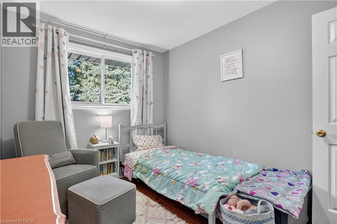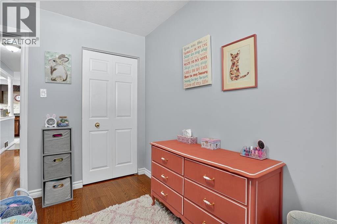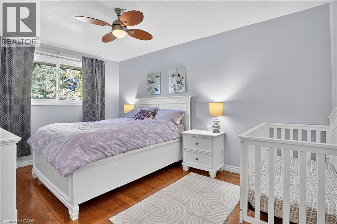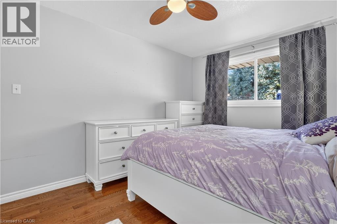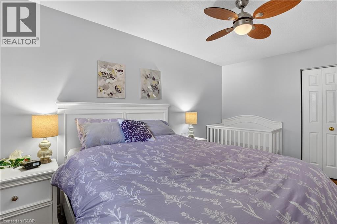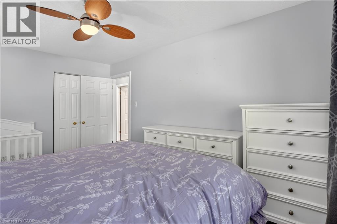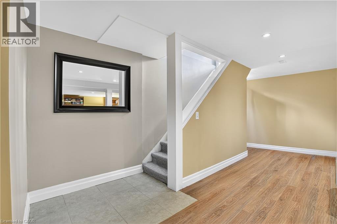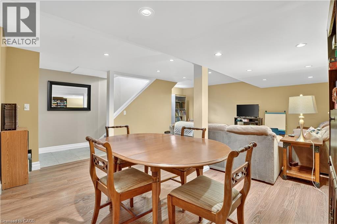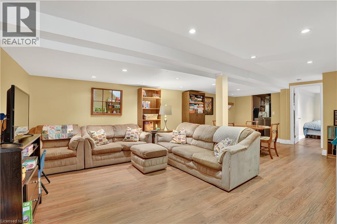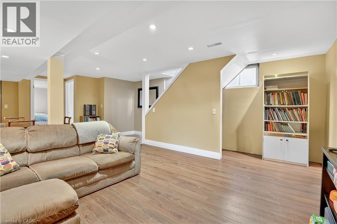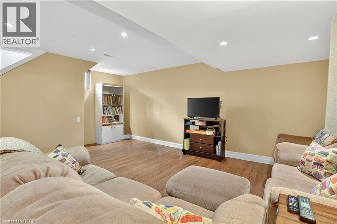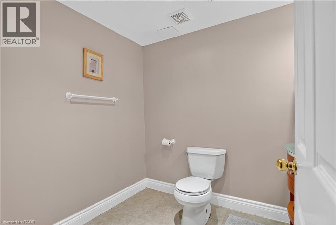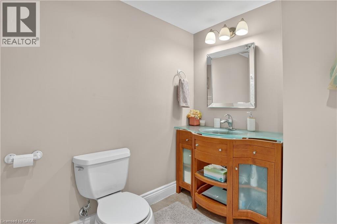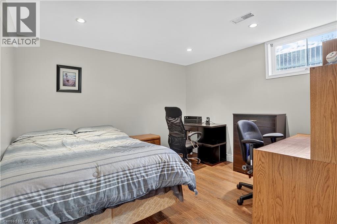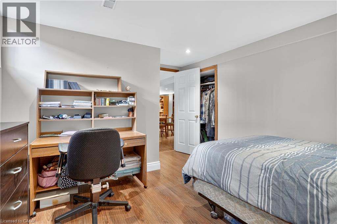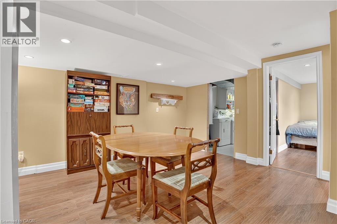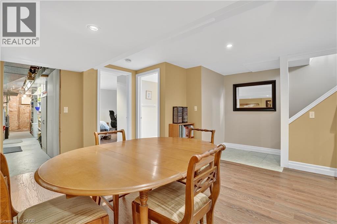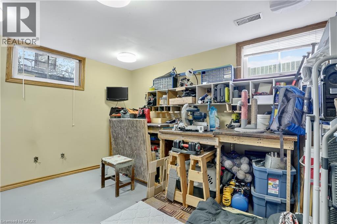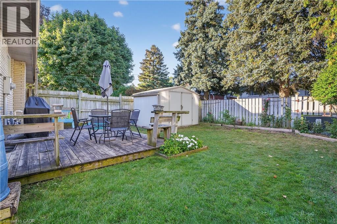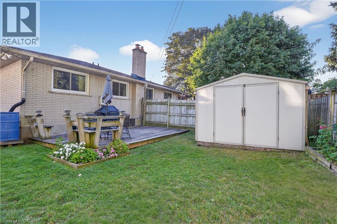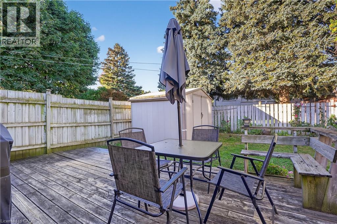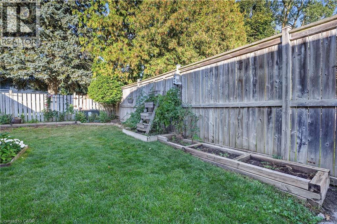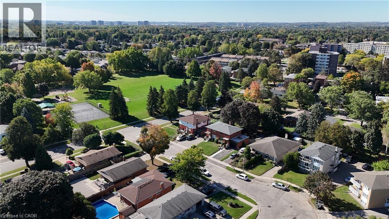14 Carnaby Crescent Kitchener, Ontario N2A 1M7
$550,000
First time Buyer? Family with little ones (or big ones)? Looking to downsize? Well then, welcome to 14 Carnaby Crescent! This lovely semi-detached bungalow is located in a desired Stanley Park neighbourhood. Eby Park is just a short walk away! Enjoy outdoor space either from your front porch looking onto beautiful gardens and a quiet street, or in your backyard with a deck, large shed and lots of space for vegetable gardens. 2 Bedrooms and a full Bathroom are located on the main floor, with another Bedroom and Bathroom in the finished basement. There is a workshop in the basement that could easily be converted into another Bedroom. There is no lack of parking with this home - enough parking for at least 5 cars. Updates include new electrical panel in 2022 and new furnace in 2020. (id:43503)
Open House
This property has open houses!
2:00 pm
Ends at:4:00 pm
Property Details
| MLS® Number | 40774490 |
| Property Type | Single Family |
| Neigbourhood | Idlewood |
| Amenities Near By | Park, Playground, Public Transit, Shopping |
| Equipment Type | None |
| Parking Space Total | 5 |
| Rental Equipment Type | None |
| Structure | Shed |
Building
| Bathroom Total | 2 |
| Bedrooms Above Ground | 2 |
| Bedrooms Below Ground | 1 |
| Bedrooms Total | 3 |
| Appliances | Dishwasher, Dryer, Freezer, Refrigerator, Stove, Washer, Hood Fan |
| Architectural Style | Bungalow |
| Basement Development | Finished |
| Basement Type | Full (finished) |
| Constructed Date | 1968 |
| Construction Style Attachment | Semi-detached |
| Cooling Type | Central Air Conditioning |
| Exterior Finish | Brick Veneer |
| Foundation Type | Poured Concrete |
| Half Bath Total | 1 |
| Heating Fuel | Natural Gas |
| Heating Type | Forced Air |
| Stories Total | 1 |
| Size Interior | 2,103 Ft2 |
| Type | House |
| Utility Water | Municipal Water |
Land
| Access Type | Road Access, Highway Access |
| Acreage | No |
| Land Amenities | Park, Playground, Public Transit, Shopping |
| Sewer | Municipal Sewage System |
| Size Depth | 120 Ft |
| Size Frontage | 36 Ft |
| Size Total Text | Under 1/2 Acre |
| Zoning Description | R2b |
Rooms
| Level | Type | Length | Width | Dimensions |
|---|---|---|---|---|
| Basement | Utility Room | 7'1'' x 25'10'' | ||
| Basement | Workshop | 10'11'' x 12'5'' | ||
| Basement | Recreation Room | 18'2'' x 24'5'' | ||
| Basement | Bedroom | 10'11'' x 13'3'' | ||
| Basement | 2pc Bathroom | 6'8'' x 7'9'' | ||
| Main Level | Primary Bedroom | 10'0'' x 14'6'' | ||
| Main Level | Living Room | 11'11'' x 16'10'' | ||
| Main Level | Kitchen | 18'11'' x 11'9'' | ||
| Main Level | Dining Room | 10'1'' x 8'9'' | ||
| Main Level | Bedroom | 8'5'' x 11'0'' | ||
| Main Level | 4pc Bathroom | 4'11'' x 7'7'' |
https://www.realtor.ca/real-estate/28929112/14-carnaby-crescent-kitchener
Contact Us
Contact us for more information

