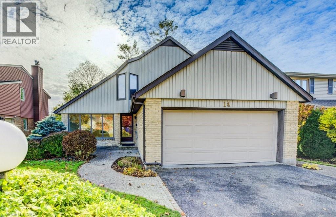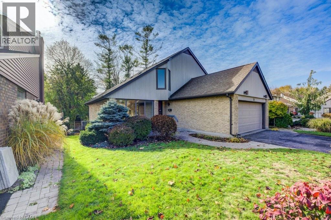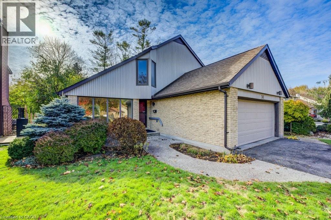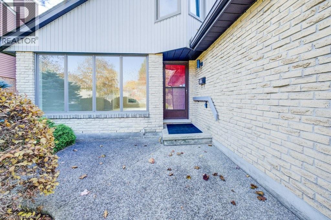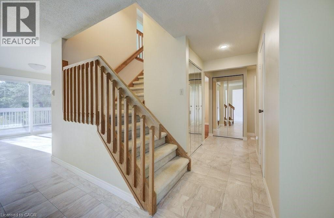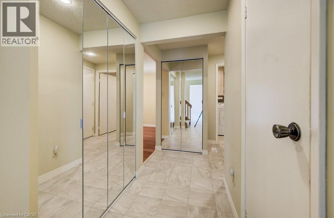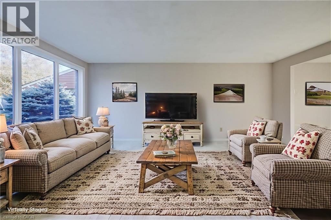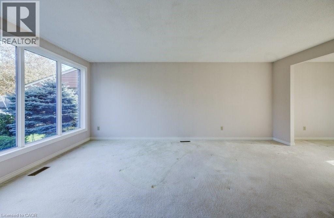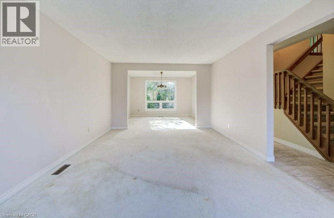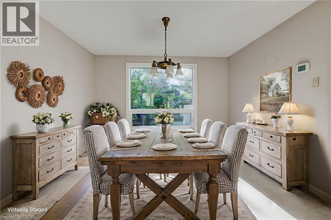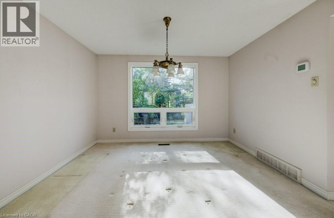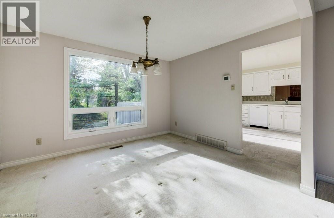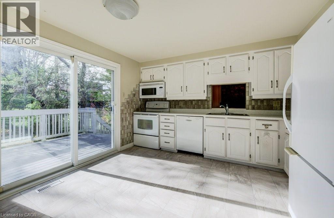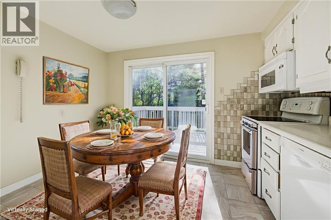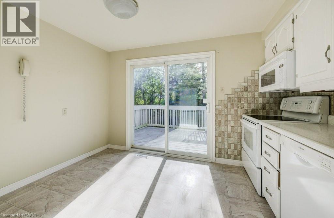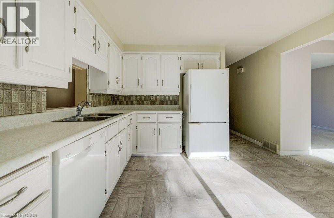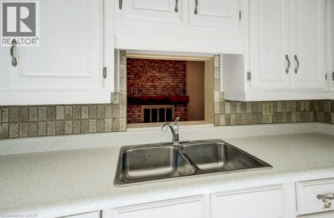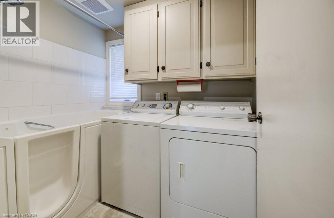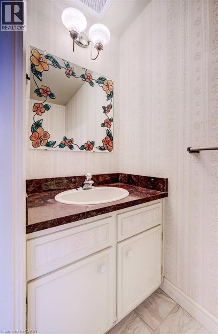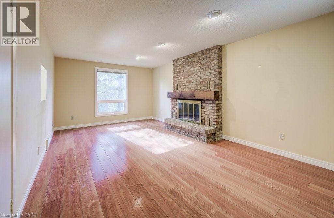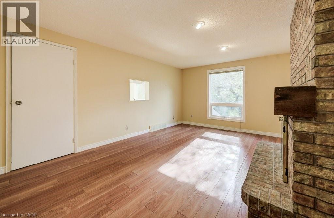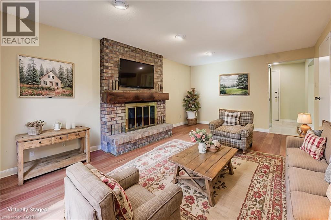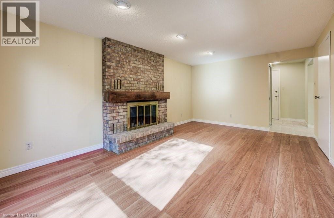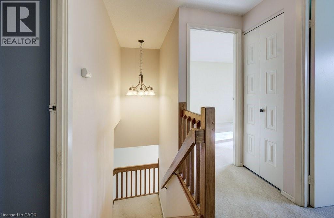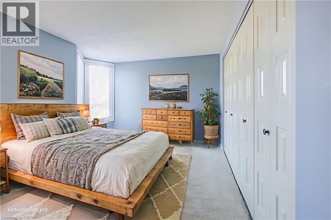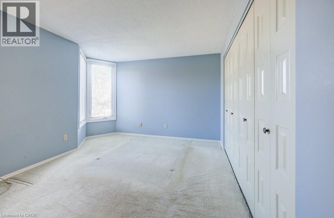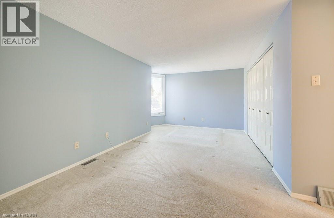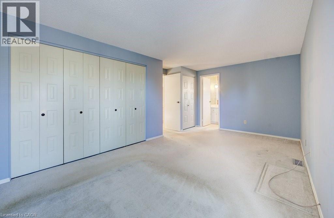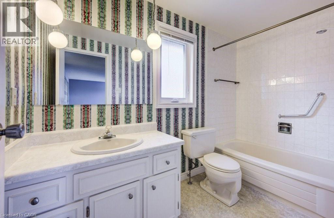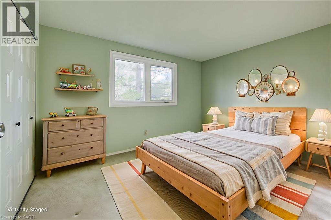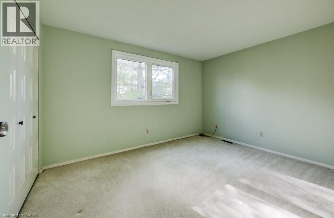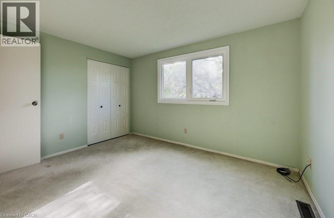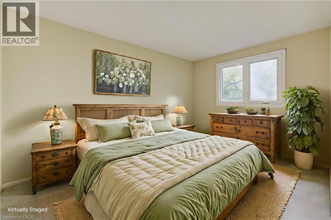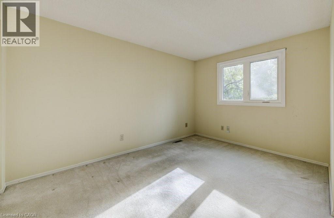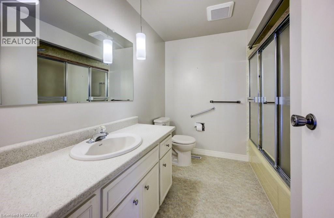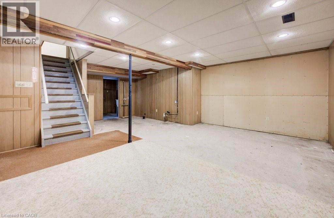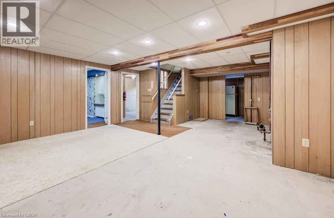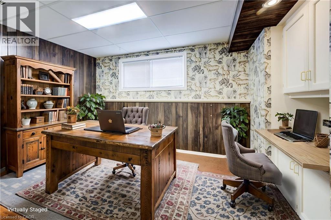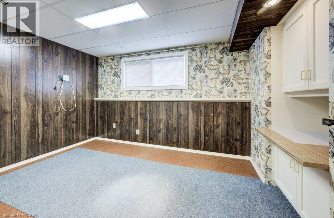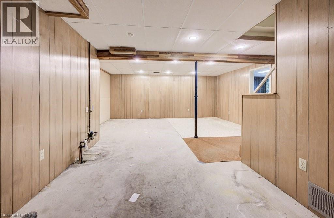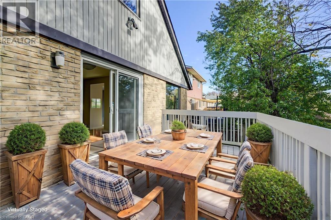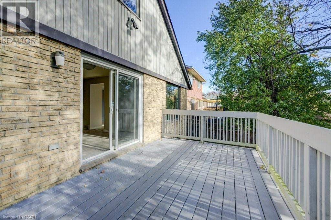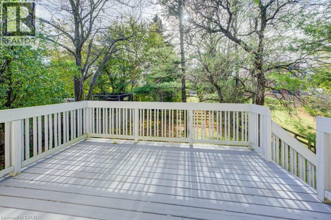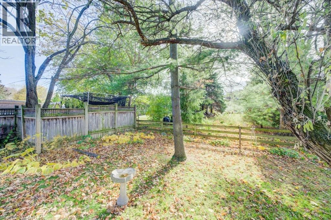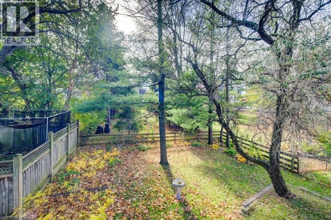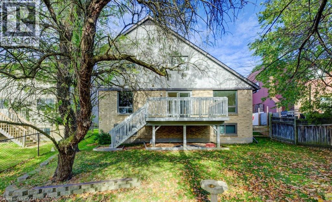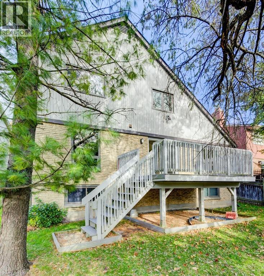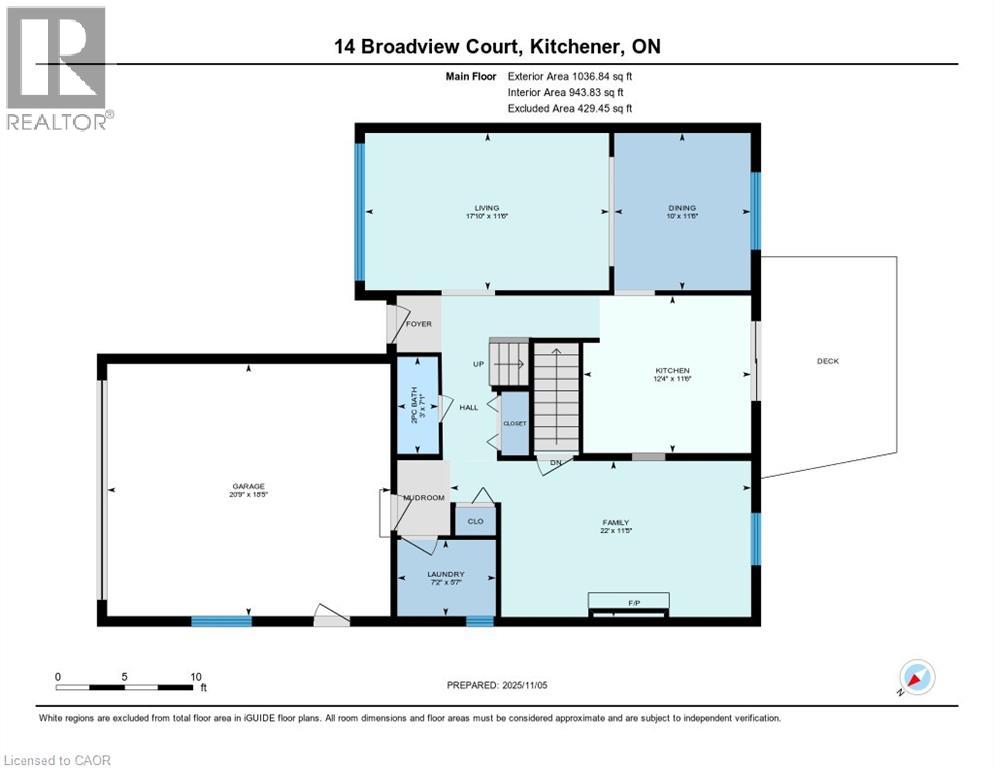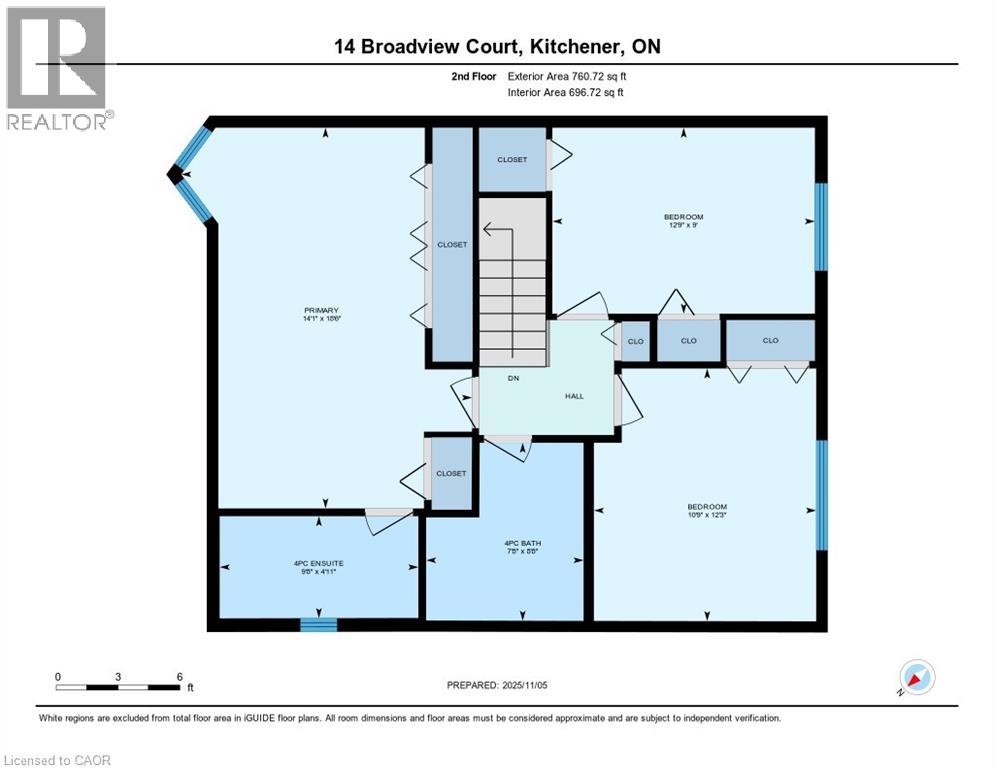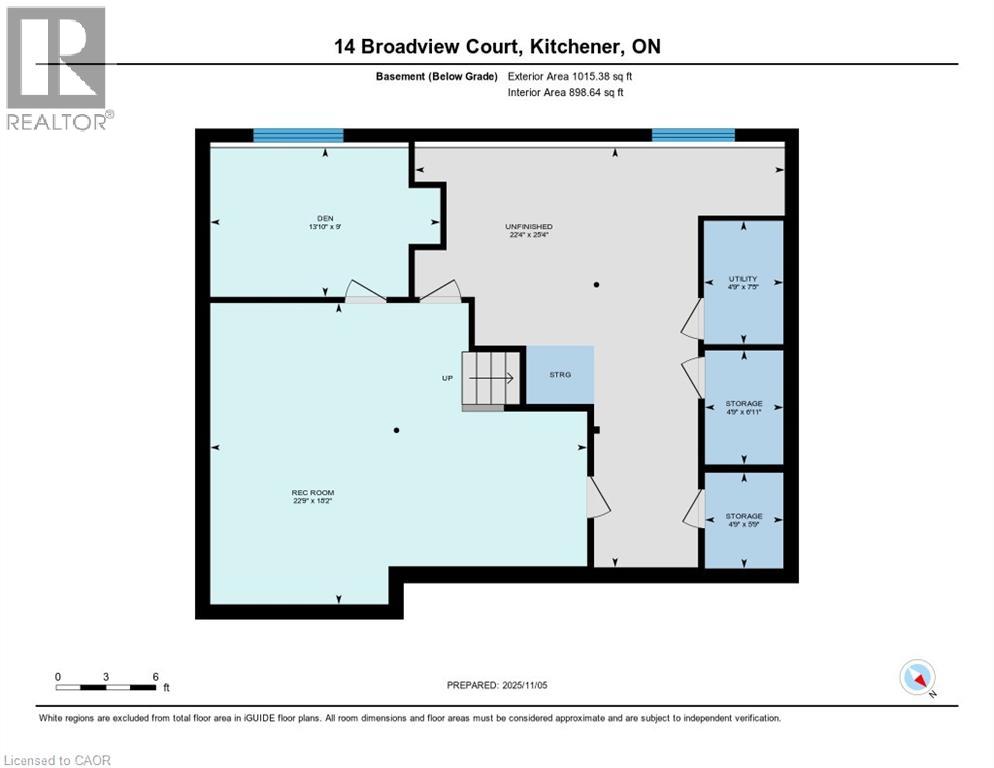3 Bedroom
3 Bathroom
2,813 ft2
2 Level
Fireplace
Central Air Conditioning
Forced Air
$699,900
Unique curb appeal meets neighborhood charm with this stylish home on an extra-large lot on a low traffic and quiet court. Step inside to a bright, open entry that leads to a spacious living room flowing seamlessly into a generous dining area. The eat-in kitchen offers abundant cabinet space, a convenient pass-through, and patio doors overlooking the beautiful backyard. The main floor also includes a walk-in safety tub thoughtfully located in the laundry room for easy access. The family room features a cozy wood-burning fireplace. Upstairs, you’ll find large bedrooms with oversized windows and ample closet space, along with a spacious main bathroom. The partially finished basement offers endless possibilities — perfect for a rec room, home office, or children’s play area. Home has only had one owner, make this your forever home. Enjoy the best of both comfort and convenience with four nearby parks, an off-leash dog park, shopping, and easy highway access just minutes away. (id:43503)
Property Details
|
MLS® Number
|
40784767 |
|
Property Type
|
Single Family |
|
Neigbourhood
|
Stanley Park |
|
Amenities Near By
|
Park, Place Of Worship, Schools, Shopping |
|
Communication Type
|
High Speed Internet |
|
Community Features
|
Community Centre |
|
Equipment Type
|
Water Heater |
|
Features
|
Paved Driveway, Recreational |
|
Parking Space Total
|
4 |
|
Rental Equipment Type
|
Water Heater |
|
Structure
|
Porch |
Building
|
Bathroom Total
|
3 |
|
Bedrooms Above Ground
|
3 |
|
Bedrooms Total
|
3 |
|
Appliances
|
Dryer, Refrigerator, Stove, Water Meter, Washer |
|
Architectural Style
|
2 Level |
|
Basement Development
|
Finished |
|
Basement Type
|
Full (finished) |
|
Construction Style Attachment
|
Detached |
|
Cooling Type
|
Central Air Conditioning |
|
Exterior Finish
|
Brick Veneer, Vinyl Siding |
|
Fire Protection
|
Smoke Detectors |
|
Fireplace Fuel
|
Wood |
|
Fireplace Present
|
Yes |
|
Fireplace Total
|
1 |
|
Fireplace Type
|
Other - See Remarks |
|
Foundation Type
|
Poured Concrete |
|
Half Bath Total
|
1 |
|
Heating Fuel
|
Natural Gas |
|
Heating Type
|
Forced Air |
|
Stories Total
|
2 |
|
Size Interior
|
2,813 Ft2 |
|
Type
|
House |
|
Utility Water
|
Municipal Water |
Parking
Land
|
Acreage
|
No |
|
Land Amenities
|
Park, Place Of Worship, Schools, Shopping |
|
Sewer
|
Municipal Sewage System |
|
Size Depth
|
100 Ft |
|
Size Frontage
|
50 Ft |
|
Size Irregular
|
0.133 |
|
Size Total
|
0.133 Ac|under 1/2 Acre |
|
Size Total Text
|
0.133 Ac|under 1/2 Acre |
|
Zoning Description
|
R2a |
Rooms
| Level |
Type |
Length |
Width |
Dimensions |
|
Second Level |
Primary Bedroom |
|
|
18'6'' x 14'1'' |
|
Second Level |
Bedroom |
|
|
12'3'' x 10'9'' |
|
Second Level |
Bedroom |
|
|
9'0'' x 12'9'' |
|
Second Level |
4pc Bathroom |
|
|
4'11'' x 9'8'' |
|
Second Level |
4pc Bathroom |
|
|
8'8'' x 7'8'' |
|
Basement |
Storage |
|
|
4'9'' x 5'9'' |
|
Basement |
Storage |
|
|
4'9'' x 6'11'' |
|
Basement |
Recreation Room |
|
|
22'9'' x 18'2'' |
|
Basement |
Den |
|
|
13'10'' x 9'0'' |
|
Main Level |
Living Room |
|
|
11'6'' x 17'10'' |
|
Main Level |
Laundry Room |
|
|
5'7'' x 7'2'' |
|
Main Level |
Kitchen |
|
|
11'6'' x 12'4'' |
|
Main Level |
Family Room |
|
|
11'5'' x 22'0'' |
|
Main Level |
Dining Room |
|
|
11'6'' x 10'0'' |
|
Main Level |
2pc Bathroom |
|
|
7'1'' x 3'0'' |
Utilities
|
Cable
|
Available |
|
Electricity
|
Available |
|
Natural Gas
|
Available |
|
Telephone
|
Available |
https://www.realtor.ca/real-estate/29070018/14-broadview-court-kitchener

