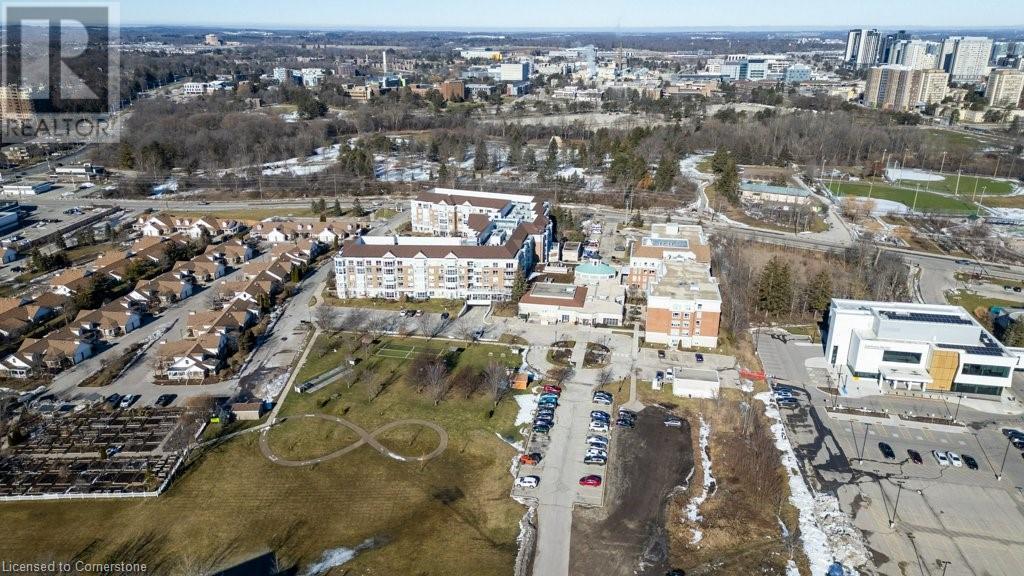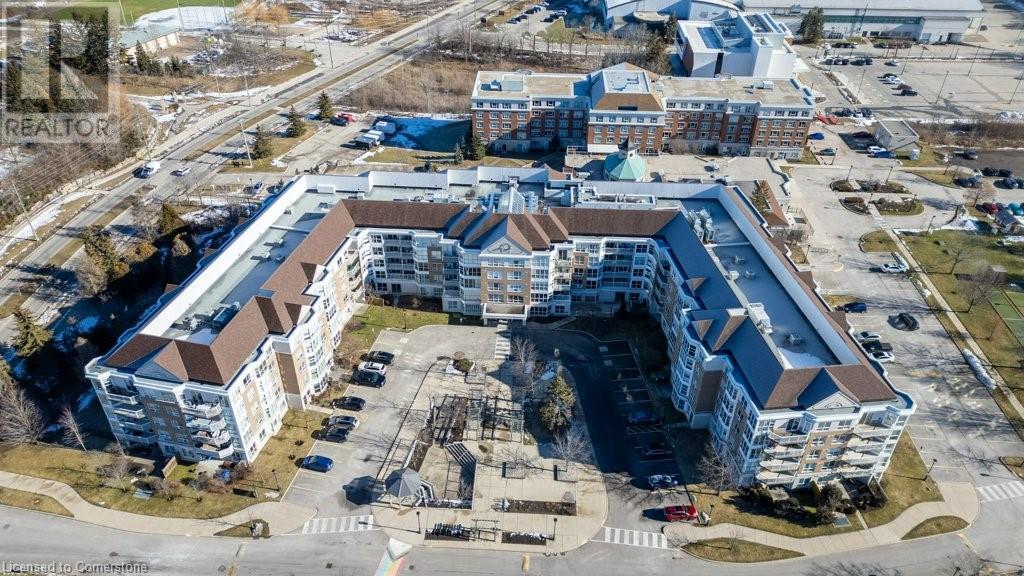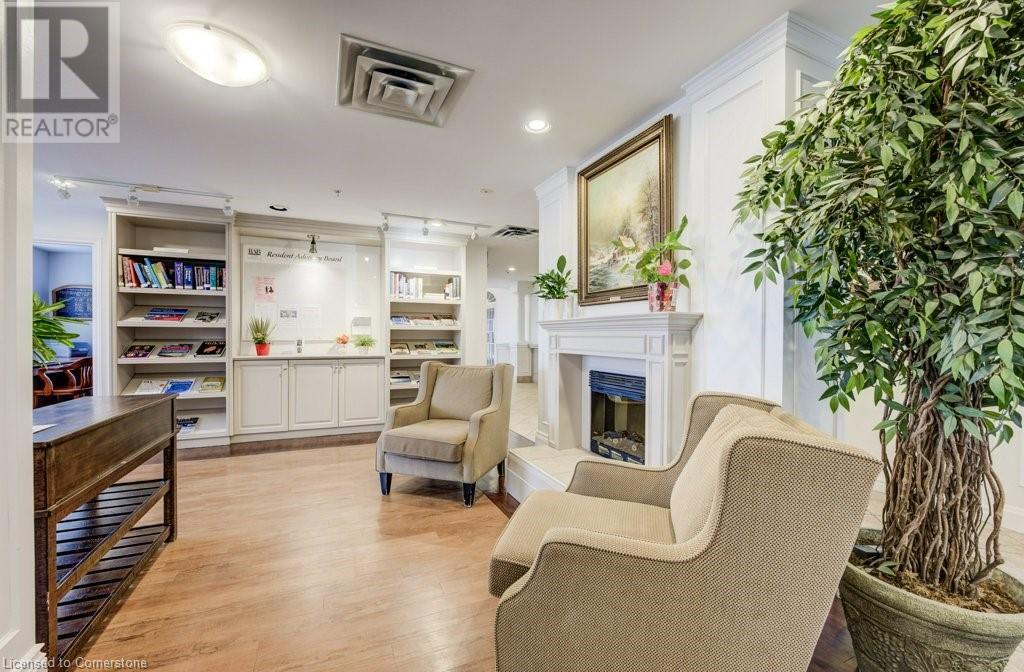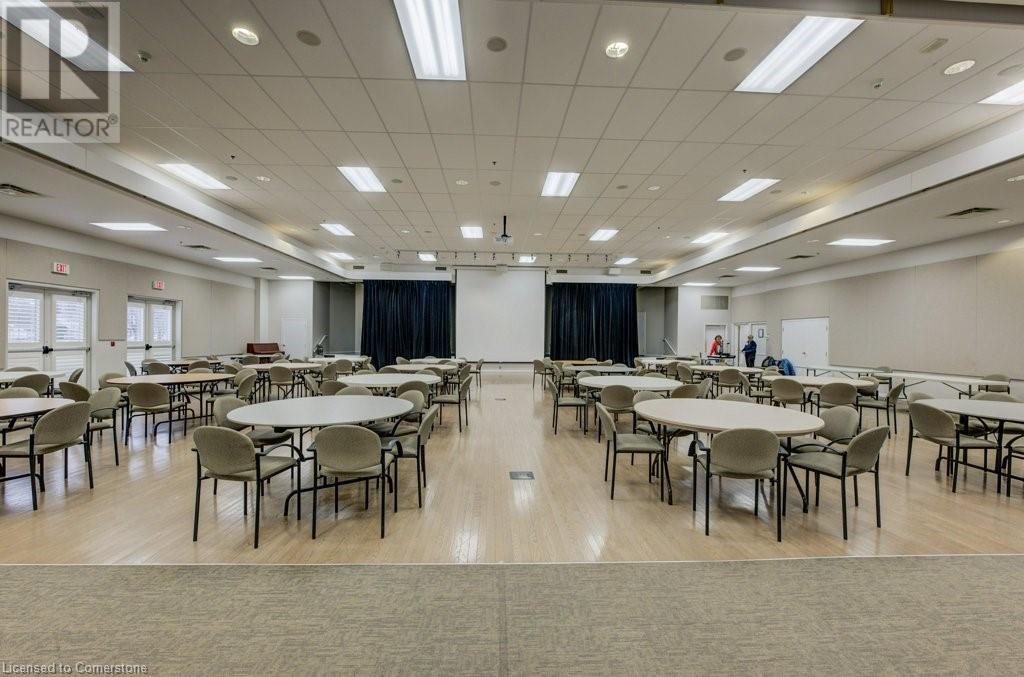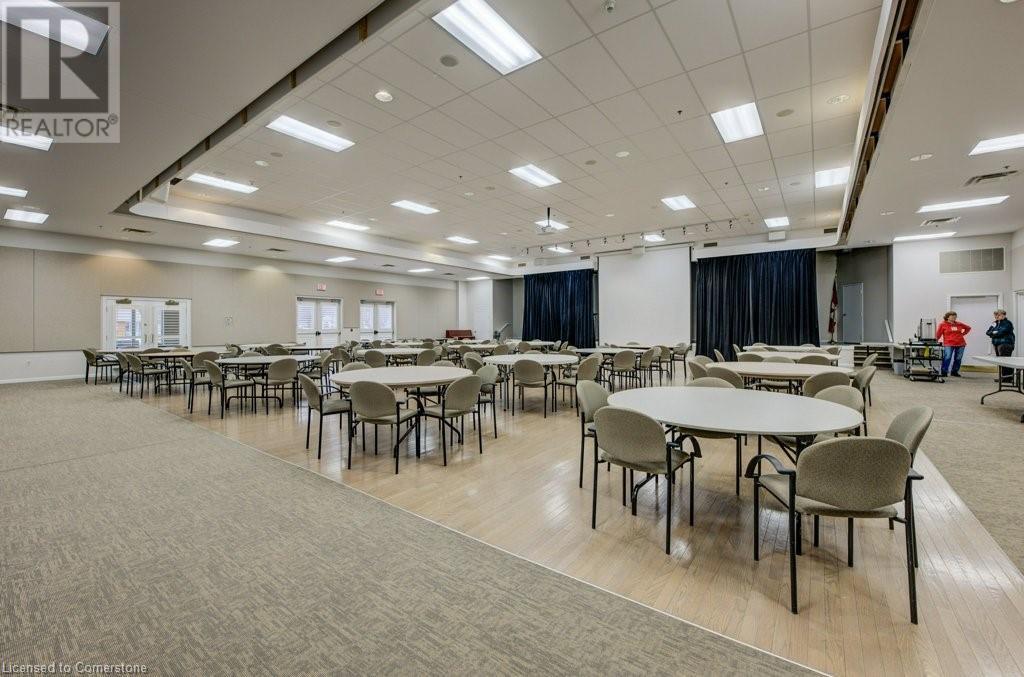139 Father David Bauer Drive Unit# 50 Waterloo, Ontario N2L 6L1
$783,900Maintenance, Other, See Remarks, Property Management, Water
$1,364.52 Monthly
Maintenance, Other, See Remarks, Property Management, Water
$1,364.52 MonthlyEmbrace Uptown living in this updated 2-bedroom, 3-bathroom townhome unit with 1676 sq. ft. of living space, including a loft and fireplace, located in the sought-after Luther Village on the Park community for adults 55+. Nestled in vibrant Uptown Waterloo near the Waterloo Memorial Recreation Complex, it offers easy access to walking tracks, waterloo park, uptown amenities, aquatic programs, and activities. This unit features a renovated bathroom with quartz countertops, shaker-style cabinetry, and a walk-in shower. This unit has in-ceiling pot lighting and original hardwood flooring throughout. The spacious (8 ft ceiling) loft includes an additional storage room. Each unit has individually controlled heating and air conditioning, a single car garage space, exterior parking pad, and outdoor gardens surrounding the unit, a covered front porch, and a back patio. Solid concrete walls ensure fire safety and soundproofing. Luther Village boasts 20+ acres of landscaped grounds and amenities such as snow removal, lawn care, water, and a variety of vibrant wellness-focused community programming. (id:43503)
Property Details
| MLS® Number | 40681243 |
| Property Type | Single Family |
| AmenitiesNearBy | Hospital, Park, Place Of Worship, Playground, Public Transit, Schools, Shopping |
| CommunityFeatures | Community Centre |
| EquipmentType | None |
| Features | Gazebo |
| ParkingSpaceTotal | 2 |
| RentalEquipmentType | None |
| StorageType | Locker |
| Structure | Workshop, Greenhouse |
Building
| BathroomTotal | 3 |
| BedroomsAboveGround | 2 |
| BedroomsTotal | 2 |
| Amenities | Exercise Centre, Party Room |
| Appliances | Dishwasher, Dryer, Microwave, Refrigerator, Stove, Water Softener, Washer |
| ArchitecturalStyle | Bungalow |
| BasementType | None |
| ConstructedDate | 1999 |
| ConstructionStyleAttachment | Attached |
| CoolingType | Central Air Conditioning |
| ExteriorFinish | Brick Veneer, Vinyl Siding |
| FoundationType | Poured Concrete |
| HalfBathTotal | 1 |
| HeatingType | Forced Air, Heat Pump |
| StoriesTotal | 1 |
| SizeInterior | 1676 Sqft |
| Type | Row / Townhouse |
| UtilityWater | Municipal Water |
Parking
| Attached Garage |
Land
| Acreage | Yes |
| LandAmenities | Hospital, Park, Place Of Worship, Playground, Public Transit, Schools, Shopping |
| LandscapeFeatures | Landscaped |
| Sewer | Municipal Sewage System |
| SizeTotalText | 10 - 24.99 Acres |
| ZoningDescription | Md2 |
Rooms
| Level | Type | Length | Width | Dimensions |
|---|---|---|---|---|
| Second Level | Loft | 19'9'' x 13'10'' | ||
| Second Level | 2pc Bathroom | Measurements not available | ||
| Main Level | Utility Room | 8'11'' x 5'6'' | ||
| Main Level | Living Room | 10'3'' x 12'1'' | ||
| Main Level | Bedroom | 9'3'' x 9'1'' | ||
| Main Level | Primary Bedroom | 10'5'' x 20'2'' | ||
| Main Level | Full Bathroom | 5'2'' x 8'11'' | ||
| Main Level | Dining Room | 13'7'' x 13'0'' | ||
| Main Level | Kitchen | 12'9'' x 8'5'' | ||
| Main Level | 3pc Bathroom | 5'11'' x 6'0'' | ||
| Main Level | Foyer | 5'6'' x 11'3'' |
https://www.realtor.ca/real-estate/27714928/139-father-david-bauer-drive-unit-50-waterloo
Interested?
Contact us for more information














