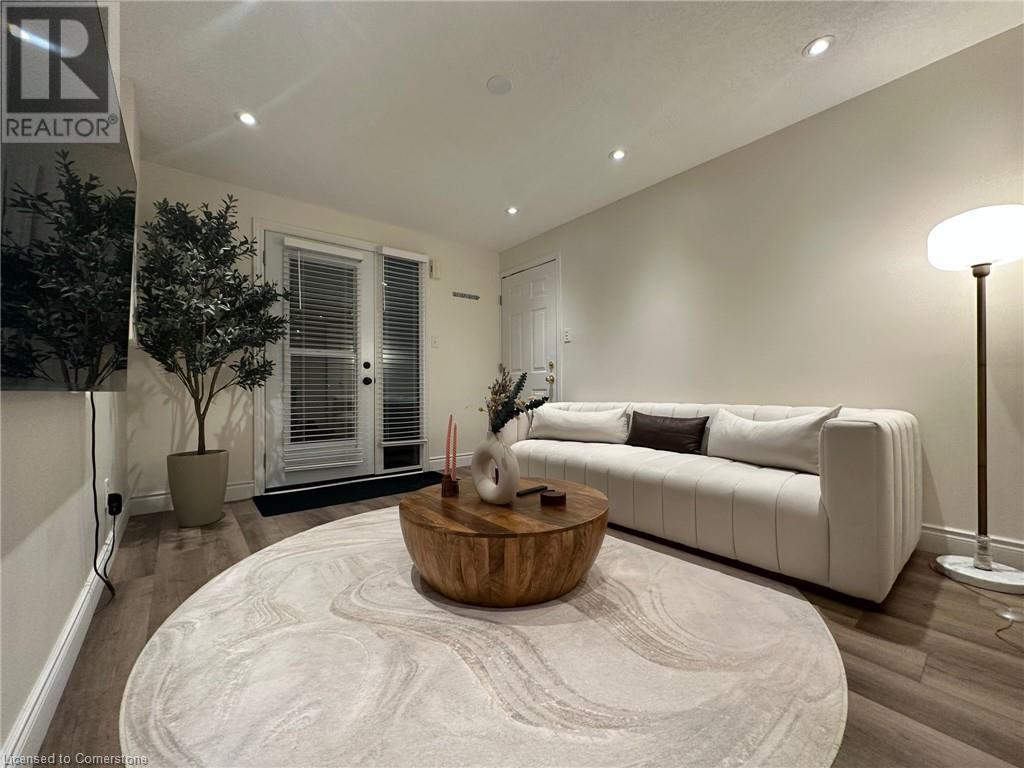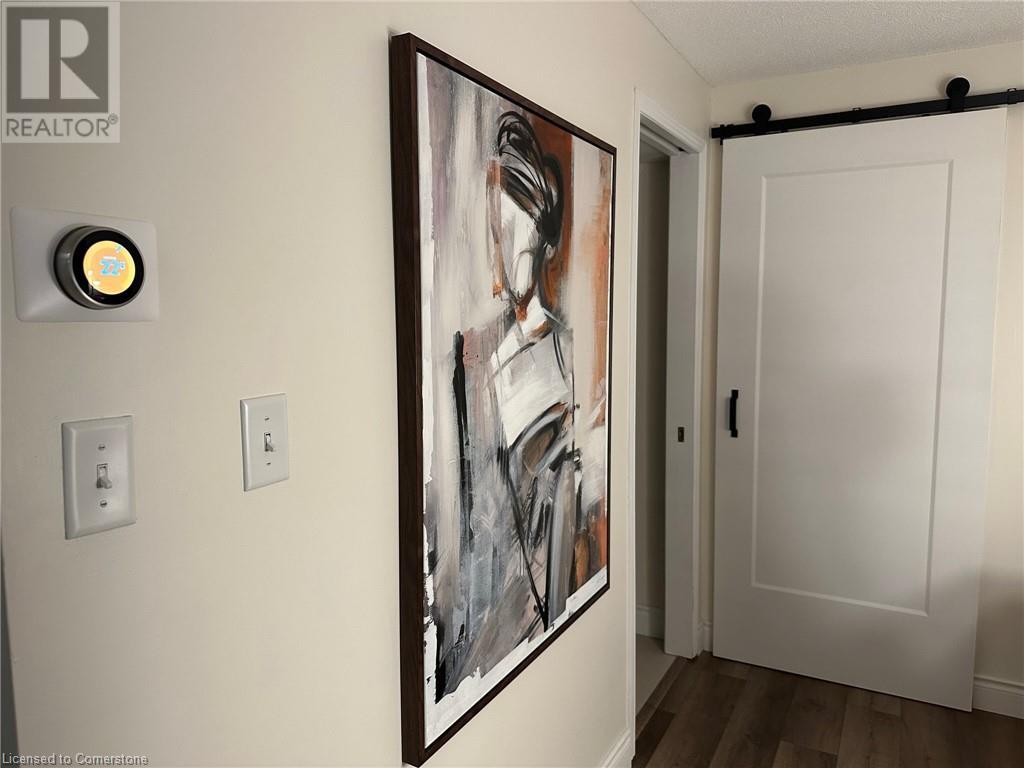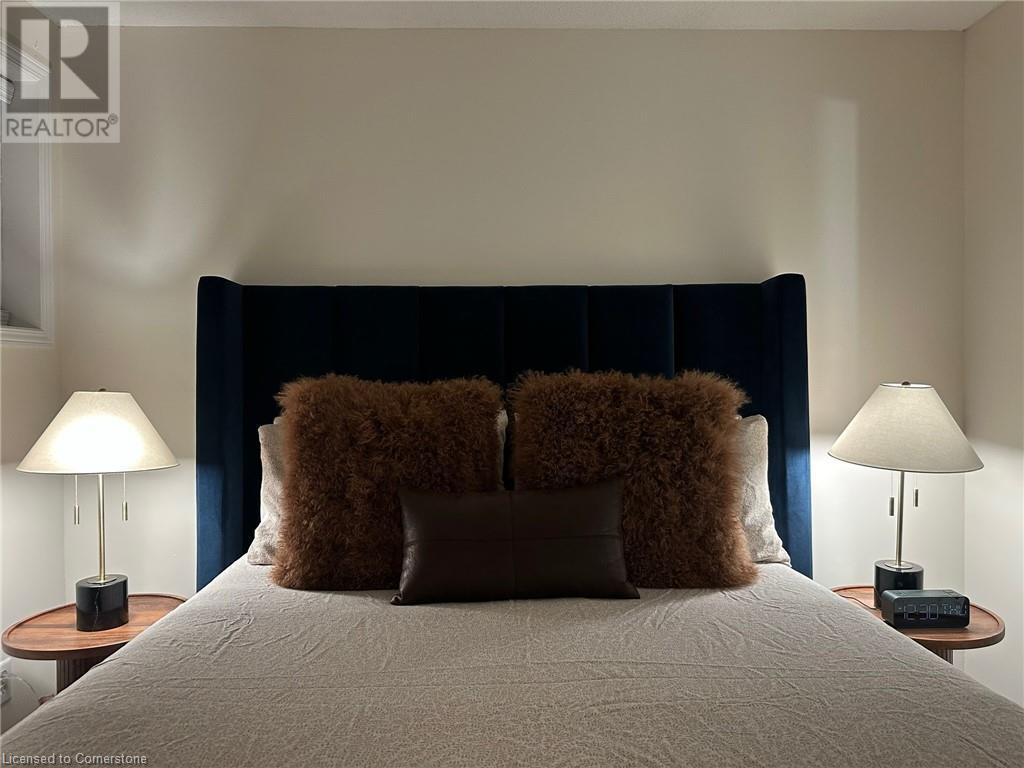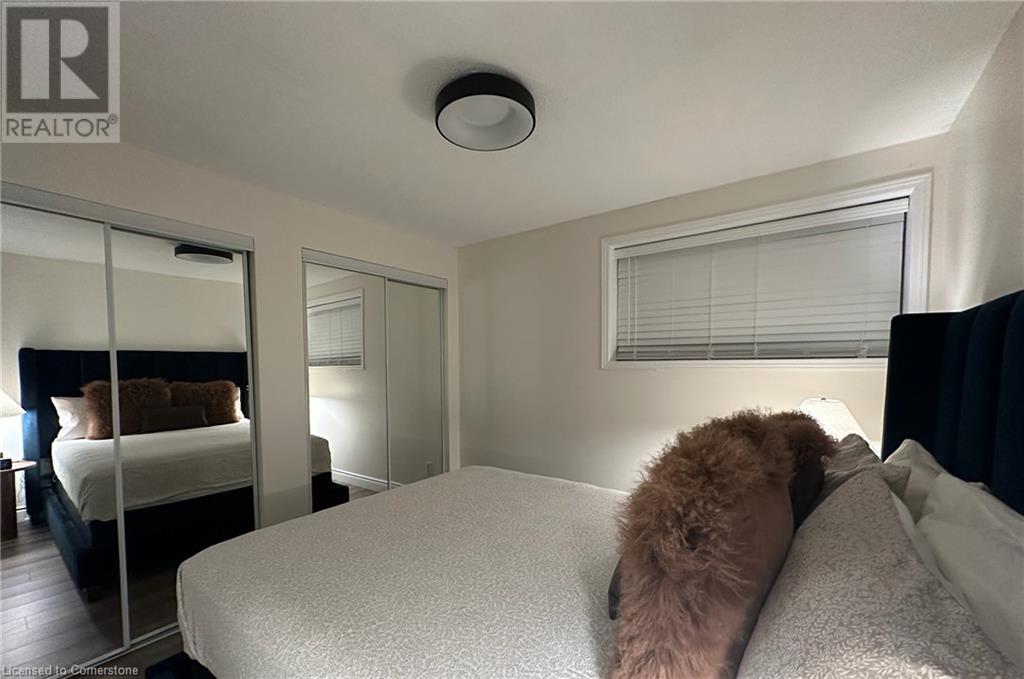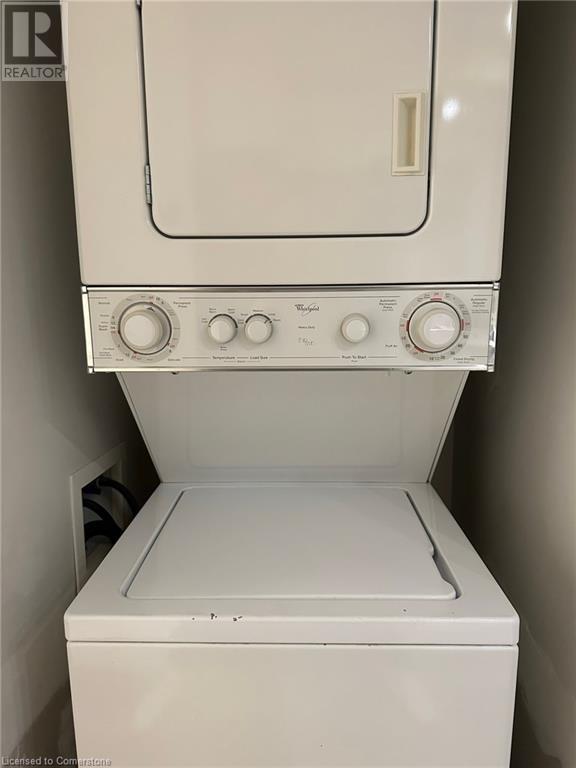139 Brighton Street Unit# 14c Waterloo, Ontario N2J 4Z5
1 Bedroom
1 Bathroom
648 ft2
Central Air Conditioning
Forced Air, Other
Landscaped
$1,850 MonthlyInsurance, Common Area Maintenance, Water, Parking
Bright and spacious 1 Bedroom + Den, 1 Bathroom condo available immediately in the sought-after village of Brighton Park, just a short walk to Uptown Waterloo. This modern, non-student unit offers an open-concept layout with a functional den—perfect for a home office or quiet reading space. Includes 1 parking space. Ideal for young professionals or couples seeking a well-connected and walkable neighbourhood. Lease available at $1850/month, with water included. Tenant responsible for hydro and gas. 1-year lease required. (id:43503)
Property Details
| MLS® Number | 40719622 |
| Property Type | Single Family |
| Amenities Near By | Park, Place Of Worship, Playground, Public Transit, Schools, Shopping |
| Community Features | Quiet Area, Community Centre, School Bus |
| Equipment Type | Water Heater |
| Features | Cul-de-sac, Balcony, No Pet Home |
| Parking Space Total | 1 |
| Rental Equipment Type | Water Heater |
Building
| Bathroom Total | 1 |
| Bedrooms Above Ground | 1 |
| Bedrooms Total | 1 |
| Appliances | Dryer, Microwave, Refrigerator, Stove, Washer |
| Basement Type | None |
| Constructed Date | 2004 |
| Construction Style Attachment | Attached |
| Cooling Type | Central Air Conditioning |
| Exterior Finish | Aluminum Siding, Brick |
| Foundation Type | Poured Concrete |
| Heating Fuel | Natural Gas |
| Heating Type | Forced Air, Other |
| Size Interior | 648 Ft2 |
| Type | Row / Townhouse |
| Utility Water | Municipal Water |
Land
| Acreage | No |
| Land Amenities | Park, Place Of Worship, Playground, Public Transit, Schools, Shopping |
| Landscape Features | Landscaped |
| Sewer | Municipal Sewage System |
| Size Total Text | Unknown |
| Zoning Description | R-8 |
Rooms
| Level | Type | Length | Width | Dimensions |
|---|---|---|---|---|
| Main Level | 4pc Bathroom | 8'5'' x 5'0'' | ||
| Main Level | Primary Bedroom | 9'11'' x 9'10'' | ||
| Main Level | Den | 8'2'' x 6'9'' | ||
| Main Level | Dinette | 10'1'' x 3'8'' | ||
| Main Level | Kitchen | 9'7'' x 8'5'' | ||
| Main Level | Living Room | 12'4'' x 10'0'' |
https://www.realtor.ca/real-estate/28191300/139-brighton-street-unit-14c-waterloo
Contact Us
Contact us for more information


