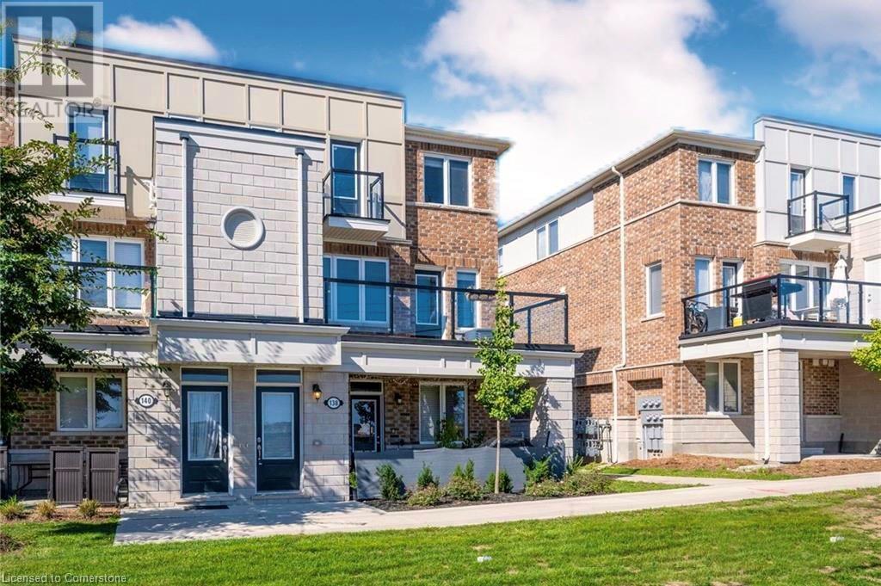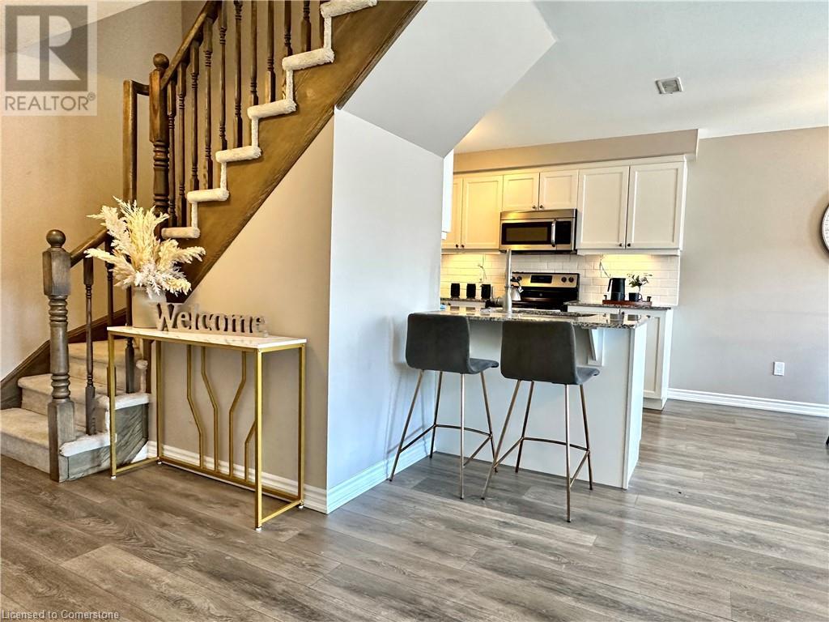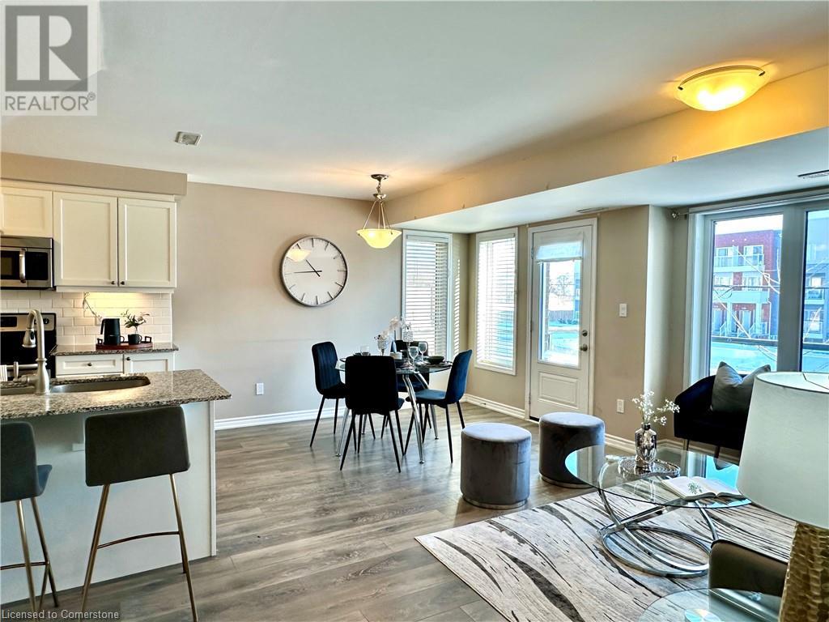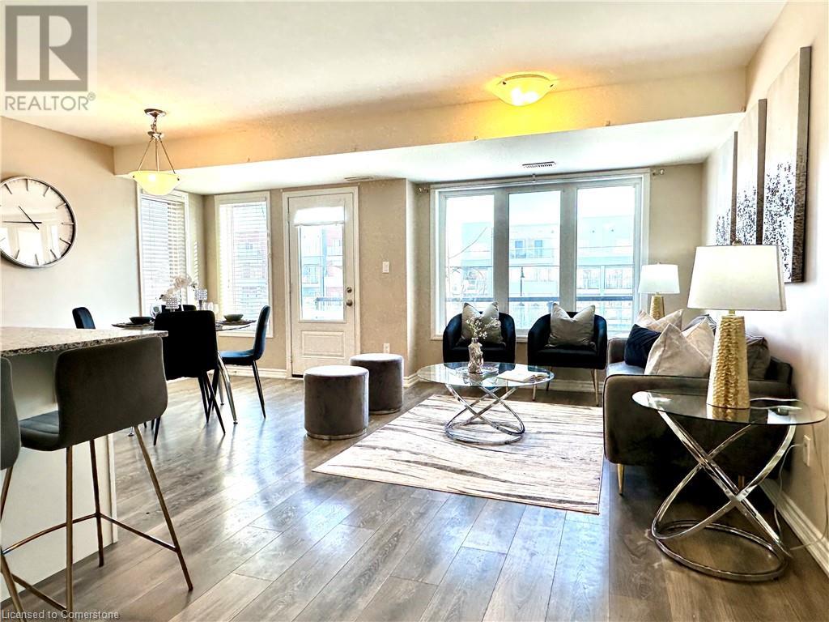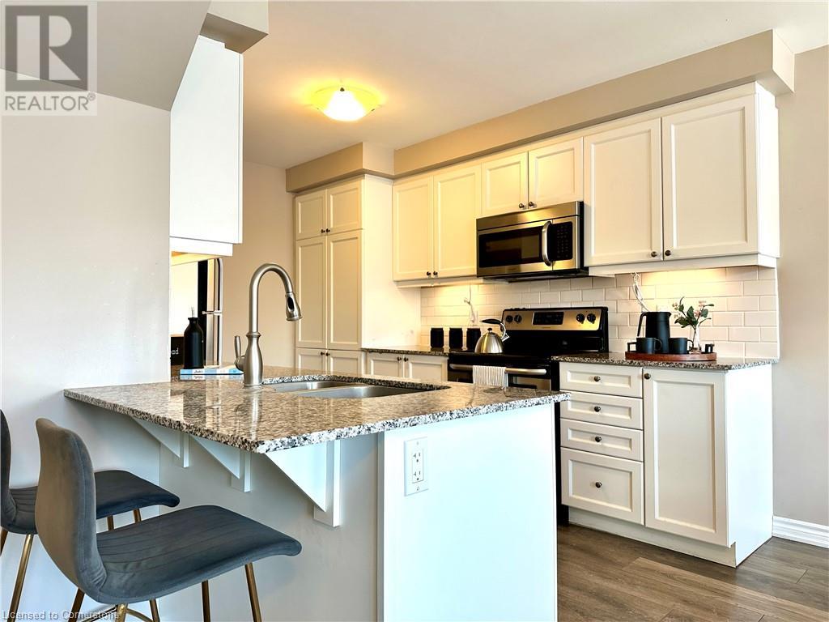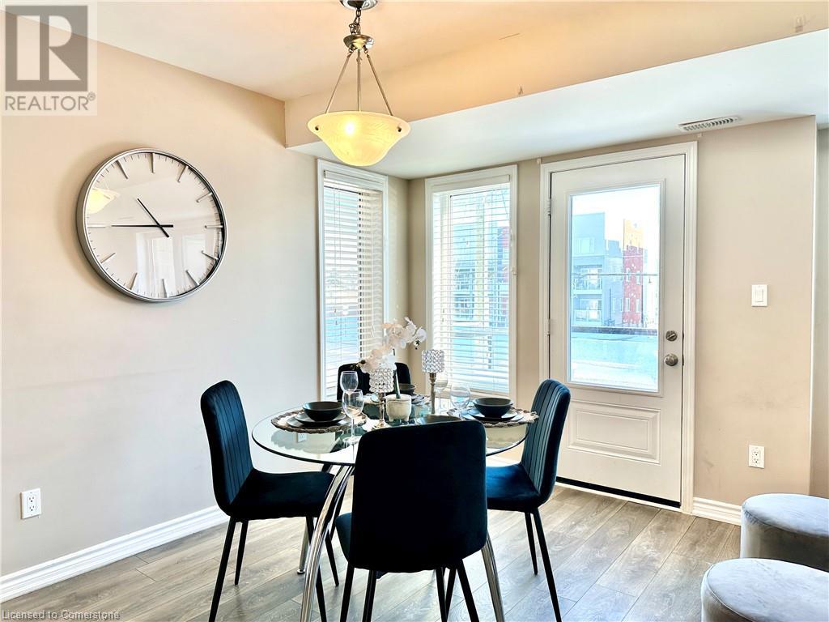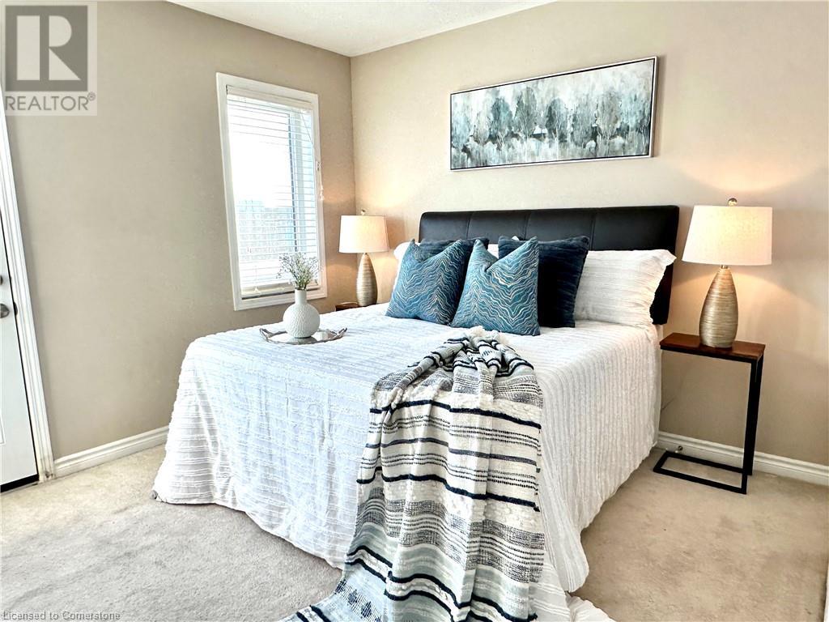138 Daylily Lane Kitchener, Ontario N2R 0L7
3 Bedroom
2 Bathroom
1,204 ft2
3 Level
Central Air Conditioning
Forced Air
$575,000Maintenance, Insurance, Common Area Maintenance, Parking
$268 Monthly
Maintenance, Insurance, Common Area Maintenance, Parking
$268 MonthlyRare 3-Bedroom Condo with 2 Deeded Parking Spots in Huron Park! Welcome to 138 Daylily Lane! This bright, open-concept home features large windows, granite countertops, a tile backsplash, and a breakfast bar—perfect for entertaining. Enjoy the oversized balcony as an extension of your living space. Upstairs boasts 3 spacious bedrooms, a 3-piece bathroom, and a convenient laundry room. Located near schools, shopping, and RBJ Schlegel Park, this gem won’t last long, Book your Private Showing today! (id:43503)
Property Details
| MLS® Number | 40691702 |
| Property Type | Single Family |
| Amenities Near By | Park, Place Of Worship, Public Transit, Schools, Shopping |
| Community Features | Industrial Park, School Bus |
| Features | Balcony |
| Parking Space Total | 2 |
Building
| Bathroom Total | 2 |
| Bedrooms Above Ground | 3 |
| Bedrooms Total | 3 |
| Appliances | Dishwasher, Dryer, Refrigerator, Stove, Water Meter, Washer, Microwave Built-in, Window Coverings |
| Architectural Style | 3 Level |
| Basement Type | None |
| Construction Style Attachment | Attached |
| Cooling Type | Central Air Conditioning |
| Exterior Finish | Brick Veneer |
| Half Bath Total | 1 |
| Heating Type | Forced Air |
| Stories Total | 3 |
| Size Interior | 1,204 Ft2 |
| Type | Row / Townhouse |
| Utility Water | Municipal Water |
Land
| Acreage | No |
| Land Amenities | Park, Place Of Worship, Public Transit, Schools, Shopping |
| Sewer | Municipal Sewage System |
| Size Total Text | Unknown |
| Zoning Description | R1 |
Rooms
| Level | Type | Length | Width | Dimensions |
|---|---|---|---|---|
| Second Level | 2pc Bathroom | Measurements not available | ||
| Second Level | Kitchen | 12'1'' x 8'5'' | ||
| Second Level | Living Room | 17'4'' x 11'2'' | ||
| Third Level | Bedroom | 10'2'' x 8'5'' | ||
| Third Level | Bedroom | 10'2'' x 7'9'' | ||
| Third Level | 3pc Bathroom | Measurements not available | ||
| Third Level | Primary Bedroom | 10'8'' x 10'2'' |
https://www.realtor.ca/real-estate/27821569/138-daylily-lane-kitchener
Contact Us
Contact us for more information

