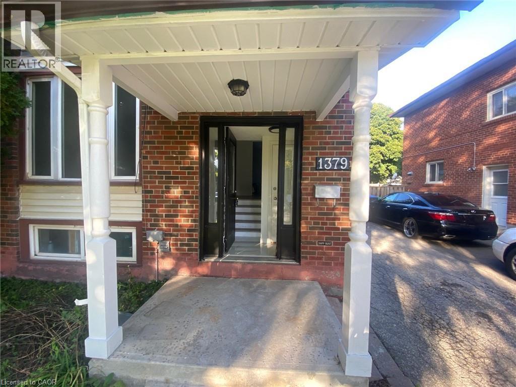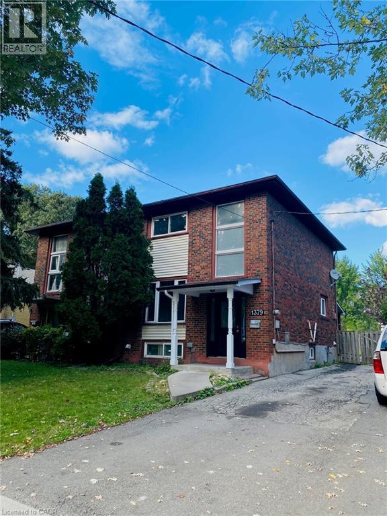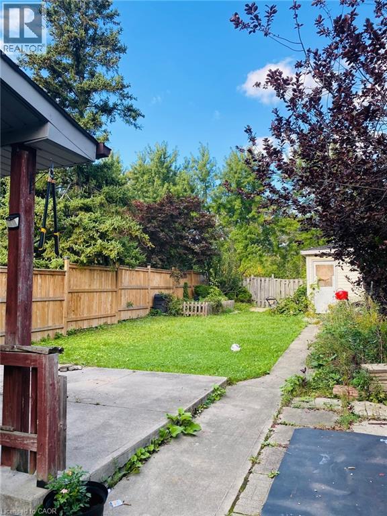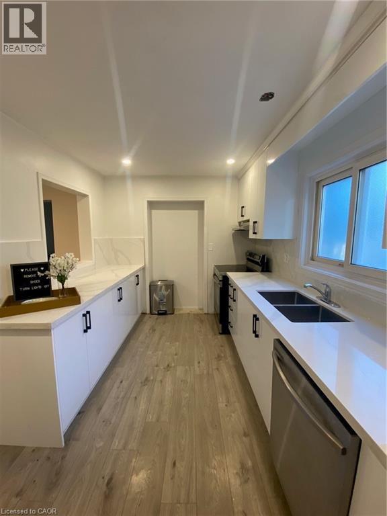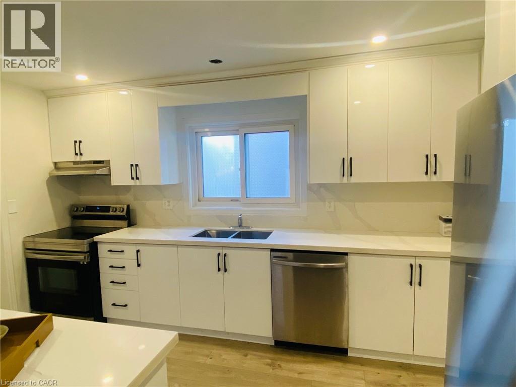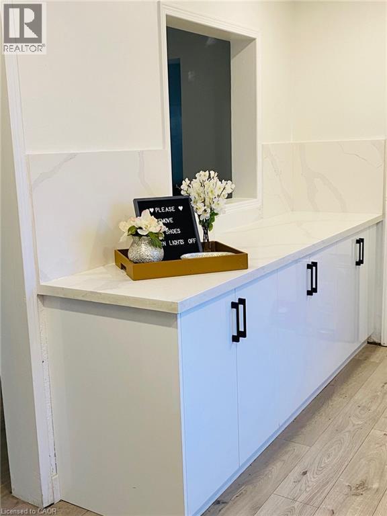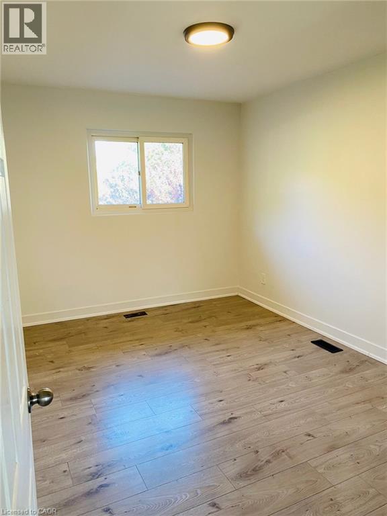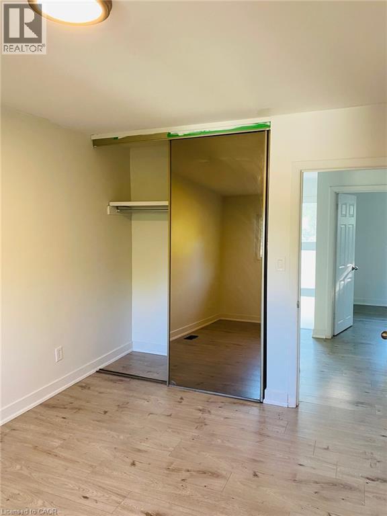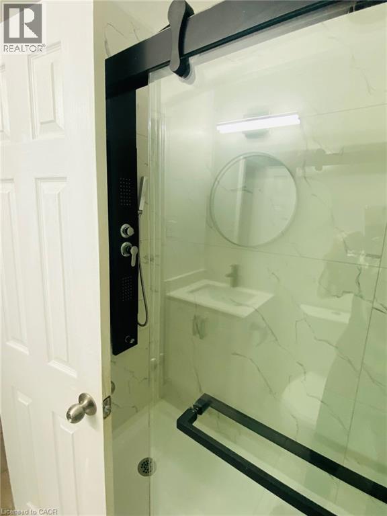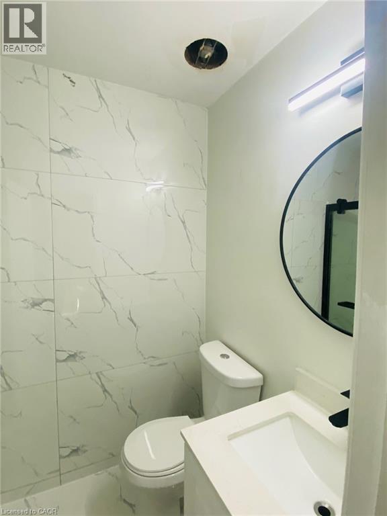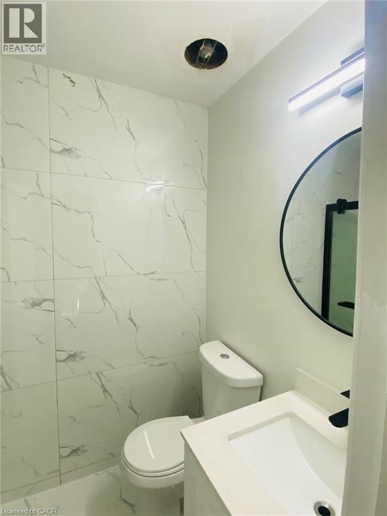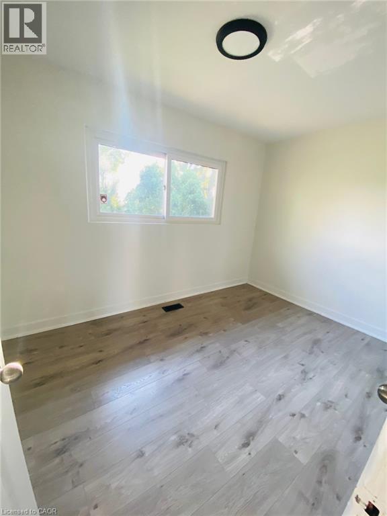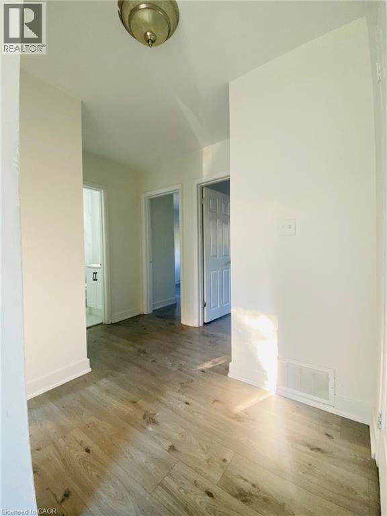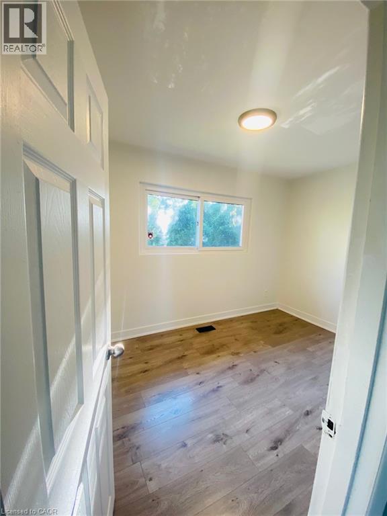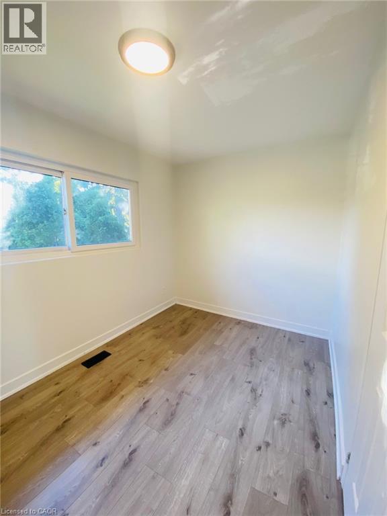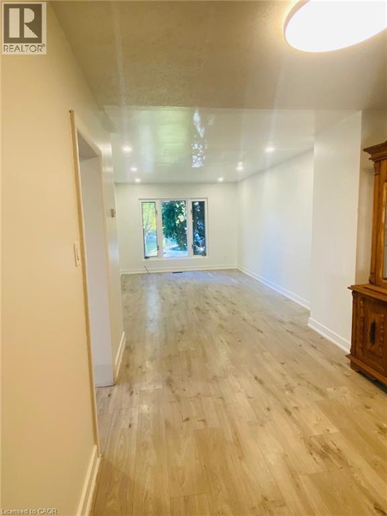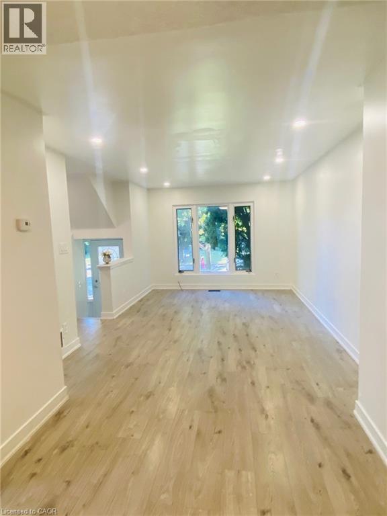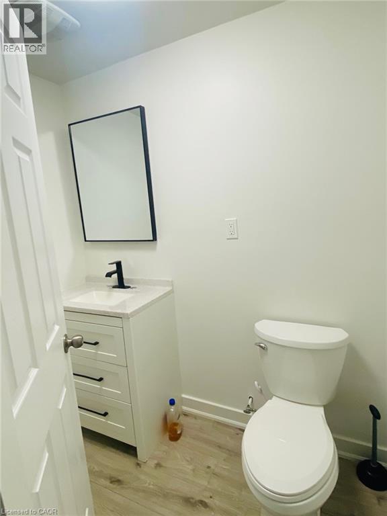3 Bedroom
2 Bathroom
893 ft2
2 Level
Central Air Conditioning
Forced Air
$2,950 Monthly
Bright 3-Bedroom Semi-Detached Home for Lease in Mississauga Welcome to this well-maintained semi-detached home featuring 3 bedrooms and 1.5 bathrooms, ideally located in a sought-after, family-friendly Mississauga neighborhood. Set on a quiet, tree-lined street, this property offers a prime location close to schools, parks, shopping, and public transit—perfect for families and professionals alike. The main level boasts a spacious open-concept design with large windows, pot lights, and abundant natural light throughout. The modern kitchen includes stainless steel appliances—fridge, stove, and dishwasher—plus generous cabinet and counter space with a double sink. Enjoy a comfortable flow between the living and family areas, perfect for everyday living and entertaining. A walkout leads to a private deck and fenced backyard, offering outdoor space for relaxation. The home is carpet-free and includes convenient in-suite laundry. y One surface parking space in shared driveway Private front entrance. Ideal for tenants seeking a move-in-ready home in a well-connected Mississauga community. Close to Erindale GO Station and street transit (approx 3-4 minute walk) Surrounded by a mature neighborhood with plenty of restaurants Minutes from Erin Mills Town Centre, Credit Valley Hospital, Sheridan College, & U of T Misssissauga campus. Measurements approximate. Yard is shared with basement tenant. Looking for AAA Tenants - credit bureau, job letters, pay stubs, references with rental application. (id:43503)
Property Details
|
MLS® Number
|
40782553 |
|
Property Type
|
Single Family |
|
Neigbourhood
|
Erindale Woodlands |
|
Amenities Near By
|
Schools, Shopping |
|
Communication Type
|
Fiber |
|
Features
|
Shared Driveway |
|
Parking Space Total
|
1 |
Building
|
Bathroom Total
|
2 |
|
Bedrooms Above Ground
|
3 |
|
Bedrooms Total
|
3 |
|
Appliances
|
Dishwasher, Refrigerator, Washer, Hood Fan |
|
Architectural Style
|
2 Level |
|
Basement Type
|
None |
|
Constructed Date
|
1959 |
|
Construction Style Attachment
|
Semi-detached |
|
Cooling Type
|
Central Air Conditioning |
|
Exterior Finish
|
Brick |
|
Foundation Type
|
Unknown |
|
Half Bath Total
|
1 |
|
Heating Type
|
Forced Air |
|
Stories Total
|
2 |
|
Size Interior
|
893 Ft2 |
|
Type
|
House |
|
Utility Water
|
Municipal Water |
Land
|
Access Type
|
Road Access |
|
Acreage
|
No |
|
Fence Type
|
Partially Fenced |
|
Land Amenities
|
Schools, Shopping |
|
Sewer
|
Municipal Sewage System |
|
Size Depth
|
134 Ft |
|
Size Frontage
|
29 Ft |
|
Size Irregular
|
0.93 |
|
Size Total
|
0.93 Ac|under 1/2 Acre |
|
Size Total Text
|
0.93 Ac|under 1/2 Acre |
|
Zoning Description
|
Rm1 |
Rooms
| Level |
Type |
Length |
Width |
Dimensions |
|
Second Level |
Bonus Room |
|
|
12'0'' x 7'8'' |
|
Second Level |
3pc Bathroom |
|
|
5'0'' x 7'0'' |
|
Second Level |
Bedroom |
|
|
8'7'' x 10'6'' |
|
Second Level |
Bedroom |
|
|
10'6'' x 8'7'' |
|
Second Level |
Primary Bedroom |
|
|
13'0'' x 9'7'' |
|
Main Level |
2pc Bathroom |
|
|
6'7'' x 4'8'' |
|
Main Level |
Family Room |
|
|
11'0'' x 10'0'' |
|
Main Level |
Kitchen |
|
|
13'5'' x 9'0'' |
|
Main Level |
Dining Room |
|
|
14'0'' x 9'2'' |
|
Main Level |
Living Room |
|
|
10'0'' x 15'0'' |
Utilities
https://www.realtor.ca/real-estate/29042354/1379-freeport-drive-mississauga


