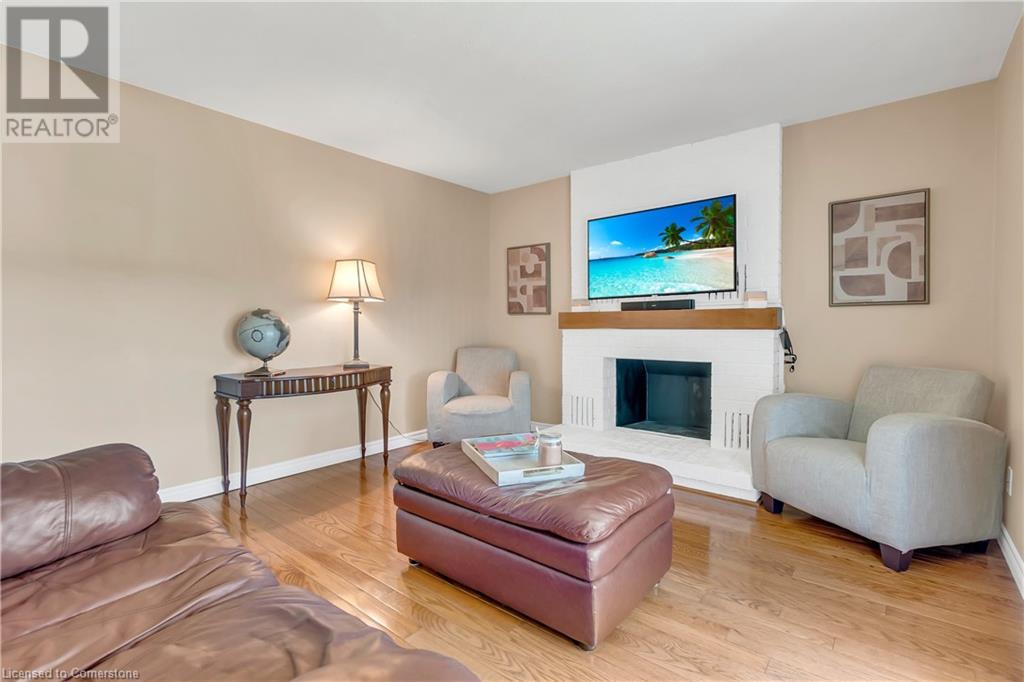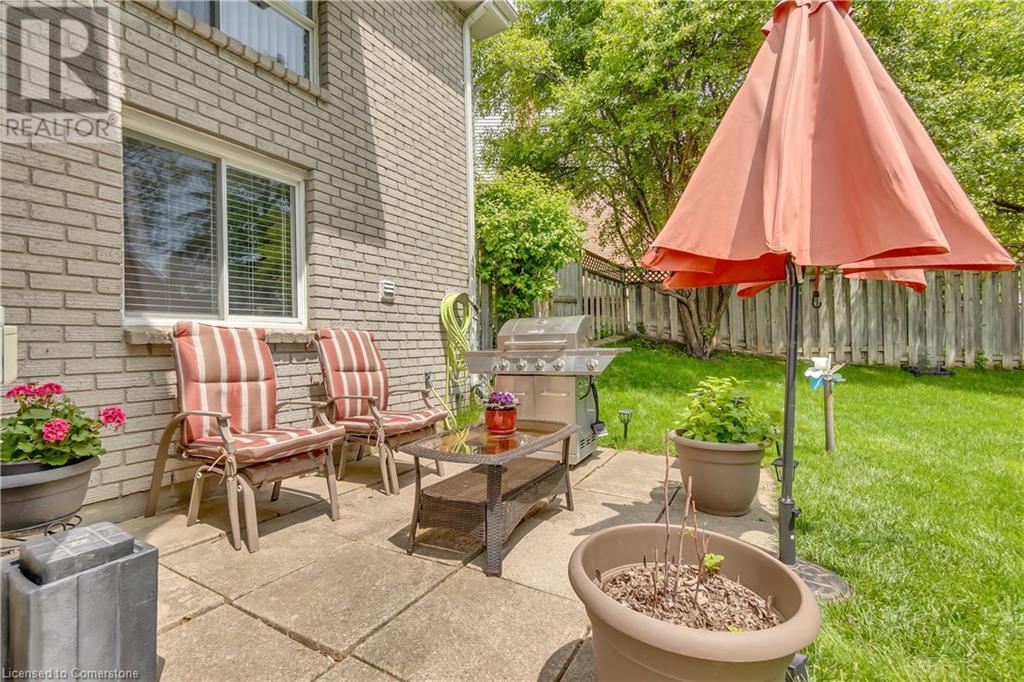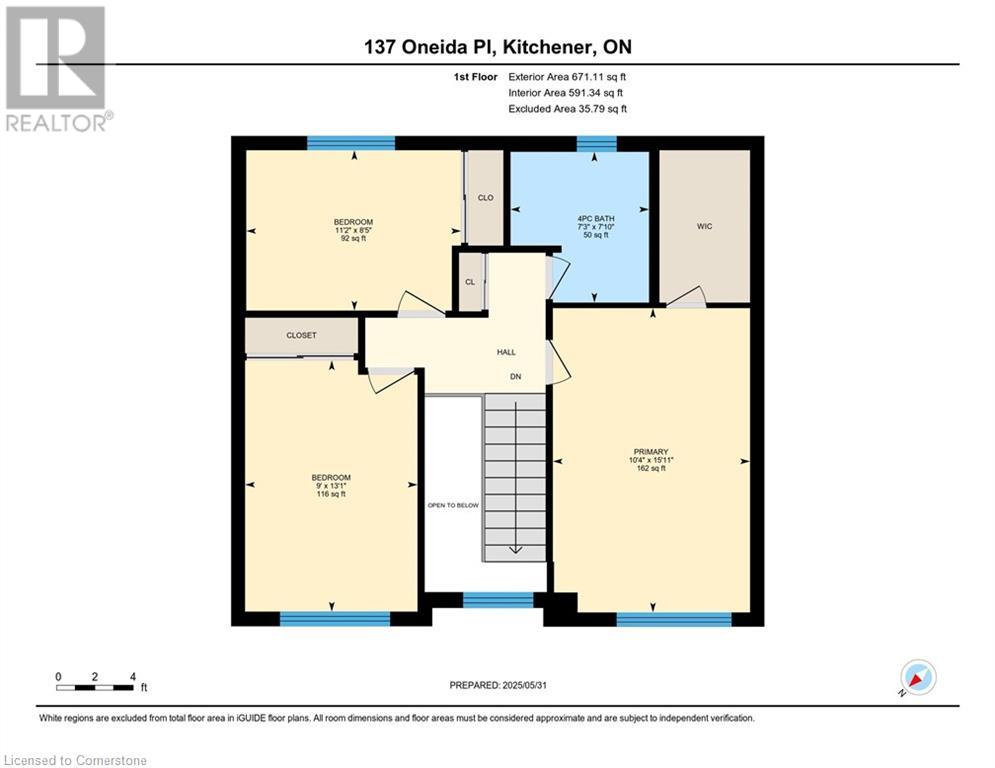137 Oneida Place Kitchener, Ontario N2A 3G3
$749,900
Welcome to 137 Oneida Place, Kitchener — a charming home in the highly sought-after Chicopee neighbourhood. This residence boasts 3+1 bedrooms & 3 bathrooms. Drive into this beautifully maintained house where you’re greeted by lush landscaping & a beautifully manicured front yard. Step through the welcoming foyer into a carpet-free home with new luxury laminate flooring (2023). The living room, filled with natural light, is so bright, airy. Stunning kitchen, upgraded in 2023 with sleek white cabinetry, a trendy backsplash, quartz countertops & a beautiful cottage-style breakfast area. Adjacent to the kitchen is the dining room, the perfect setting for family meals or hosting dinner parties. This level also features family room complete with hardwood flooring & a wood-burning fireplace (not used for years by the sellers), creating a cozy atmosphere with beautiful backyard views. A convenient powder room with a new vanity completes the main level. Upstairs, you’ll find 3 spacious bedrooms featuring Engineered hardwood flooring. All bedrooms are bright & airy, overlooking peaceful exteriors. The 4pc bathroom on this level, renovated in 2023, includes a shower/tub combination. The fully finished walkout basement is the heart of the home, offering a large Rec Room, additional bedroom, 4pc bathroom & extra storage. Outside, you’ll find a fully fenced backyard oasis, complete with a large deck, a charming patio area, and a beautifully maintained lawn. The pool-sized backyard offers endless opportunities for summer gatherings & relaxation, with the storage shed. Additional updates include a water softener (2024). Situated just steps from the Grand River, scenic hiking trails & Chicopee Ski Hill, this home is perfectly located for outdoor adventures. Quick access to Highway 401,top-rated schools, shopping centers & all major amenities. Whether you’re investing, or searching for your forever home, this home is a move-in-ready gem. Book your showing today & make it yours. (id:43503)
Open House
This property has open houses!
2:00 pm
Ends at:4:00 pm
2:00 pm
Ends at:4:00 pm
Property Details
| MLS® Number | 40730328 |
| Property Type | Single Family |
| Neigbourhood | Centreville Chicopee |
| Amenities Near By | Airport, Park, Place Of Worship, Playground, Public Transit, Schools, Shopping |
| Community Features | Quiet Area |
| Equipment Type | Water Heater |
| Features | Sump Pump, Automatic Garage Door Opener |
| Parking Space Total | 3 |
| Rental Equipment Type | Water Heater |
| Structure | Porch |
Building
| Bathroom Total | 3 |
| Bedrooms Above Ground | 3 |
| Bedrooms Below Ground | 1 |
| Bedrooms Total | 4 |
| Appliances | Dishwasher, Dryer, Refrigerator, Stove, Water Softener, Washer, Hood Fan, Window Coverings, Garage Door Opener |
| Architectural Style | 2 Level |
| Basement Development | Finished |
| Basement Type | Full (finished) |
| Constructed Date | 1985 |
| Construction Style Attachment | Detached |
| Cooling Type | Central Air Conditioning |
| Exterior Finish | Brick, Vinyl Siding |
| Fire Protection | Smoke Detectors |
| Fixture | Ceiling Fans |
| Foundation Type | Poured Concrete |
| Half Bath Total | 1 |
| Heating Fuel | Natural Gas |
| Heating Type | Forced Air |
| Stories Total | 2 |
| Size Interior | 2,501 Ft2 |
| Type | House |
| Utility Water | Municipal Water |
Parking
| Attached Garage |
Land
| Access Type | Highway Nearby |
| Acreage | No |
| Fence Type | Fence |
| Land Amenities | Airport, Park, Place Of Worship, Playground, Public Transit, Schools, Shopping |
| Sewer | Municipal Sewage System |
| Size Depth | 111 Ft |
| Size Frontage | 35 Ft |
| Size Total Text | Under 1/2 Acre |
| Zoning Description | R2a |
Rooms
| Level | Type | Length | Width | Dimensions |
|---|---|---|---|---|
| Second Level | 4pc Bathroom | 7'3'' x 7'10'' | ||
| Second Level | Bedroom | 11'2'' x 8'5'' | ||
| Second Level | Bedroom | 9'0'' x 13'1'' | ||
| Second Level | Primary Bedroom | 10'4'' x 15'11'' | ||
| Basement | Laundry Room | 11'7'' x 11'3'' | ||
| Basement | Bedroom | 9'8'' x 13'7'' | ||
| Basement | 4pc Bathroom | 5'4'' x 6'10'' | ||
| Basement | Recreation Room | 11'7'' x 28'2'' | ||
| Main Level | Breakfast | 8'7'' x 7'10'' | ||
| Main Level | Dining Room | 10'7'' x 11'9'' | ||
| Main Level | Family Room | 13'3'' x 11'9'' | ||
| Main Level | Kitchen | 8'7'' x 9'3'' | ||
| Main Level | Living Room | 11'10'' x 18'1'' | ||
| Main Level | 2pc Bathroom | 3'3'' x 6'4'' |
https://www.realtor.ca/real-estate/28398931/137-oneida-place-kitchener
Contact Us
Contact us for more information
















































