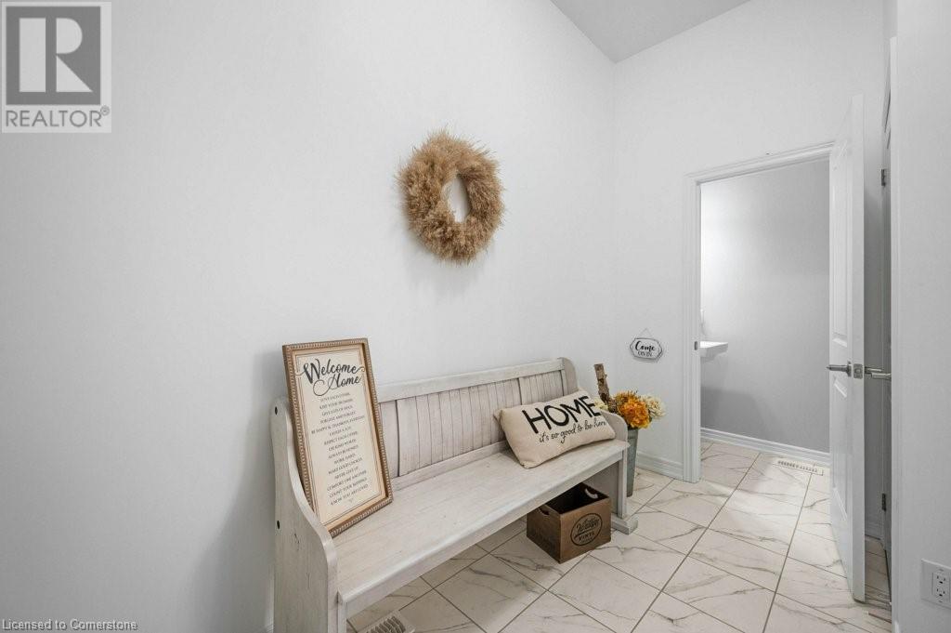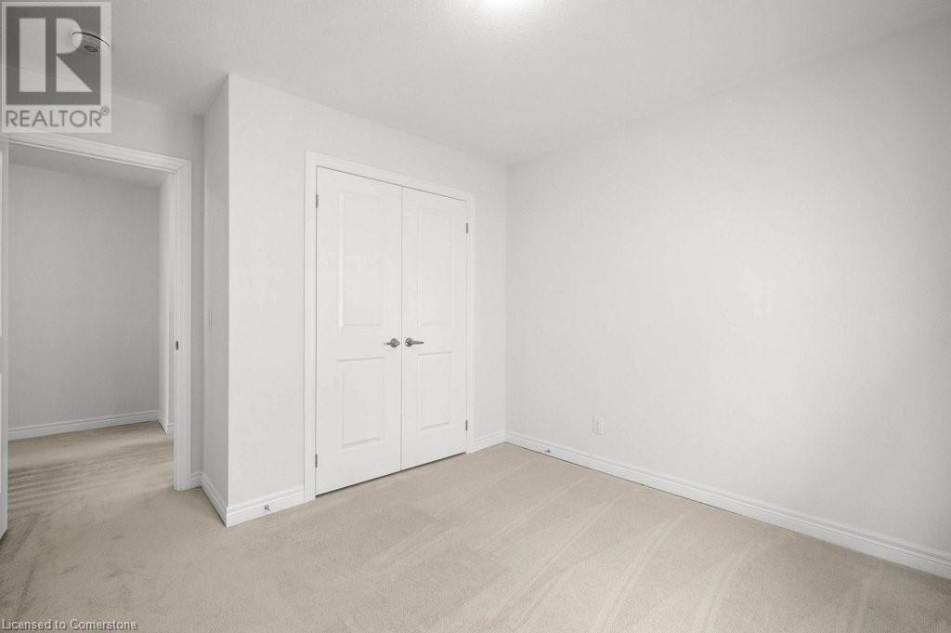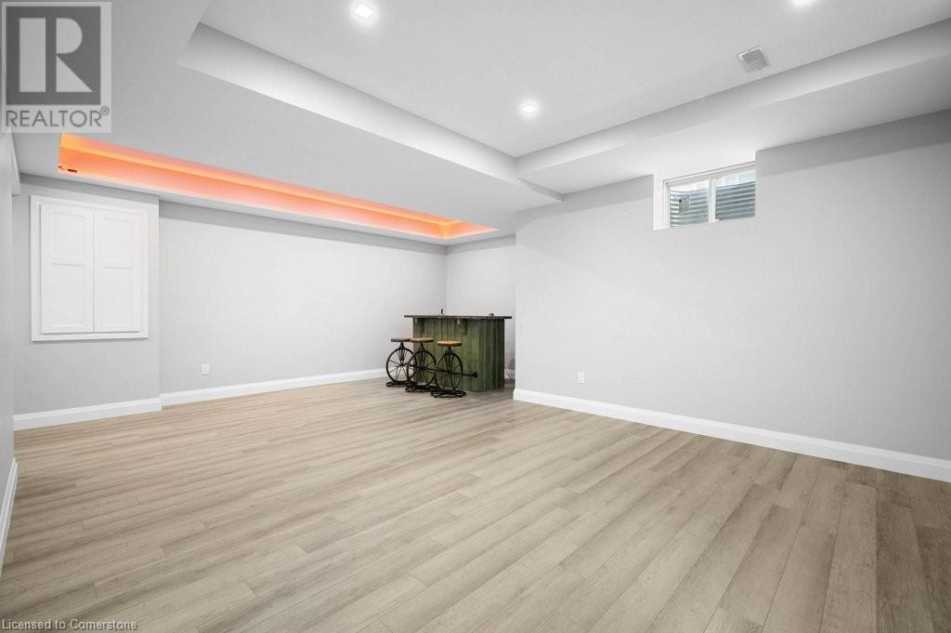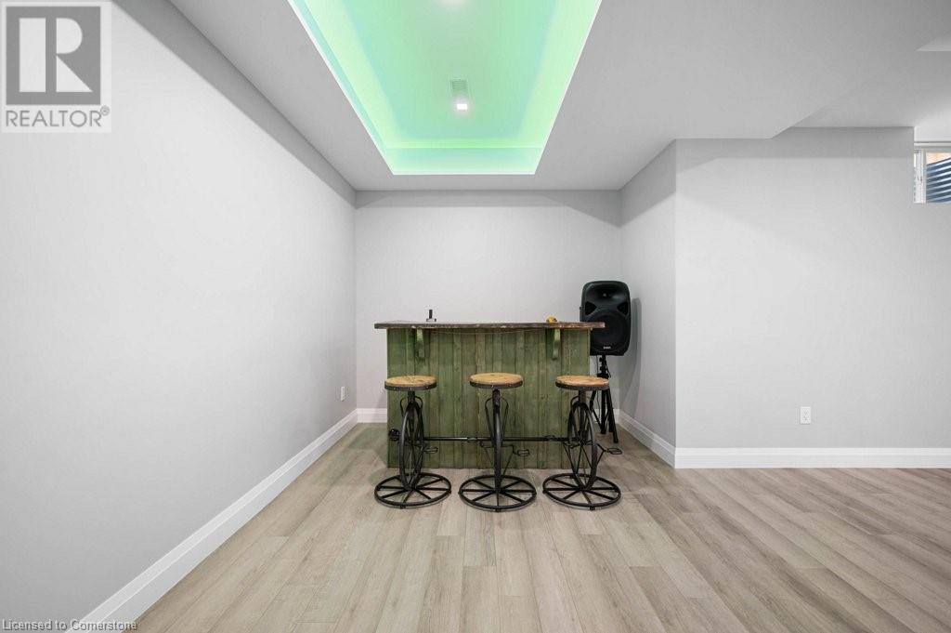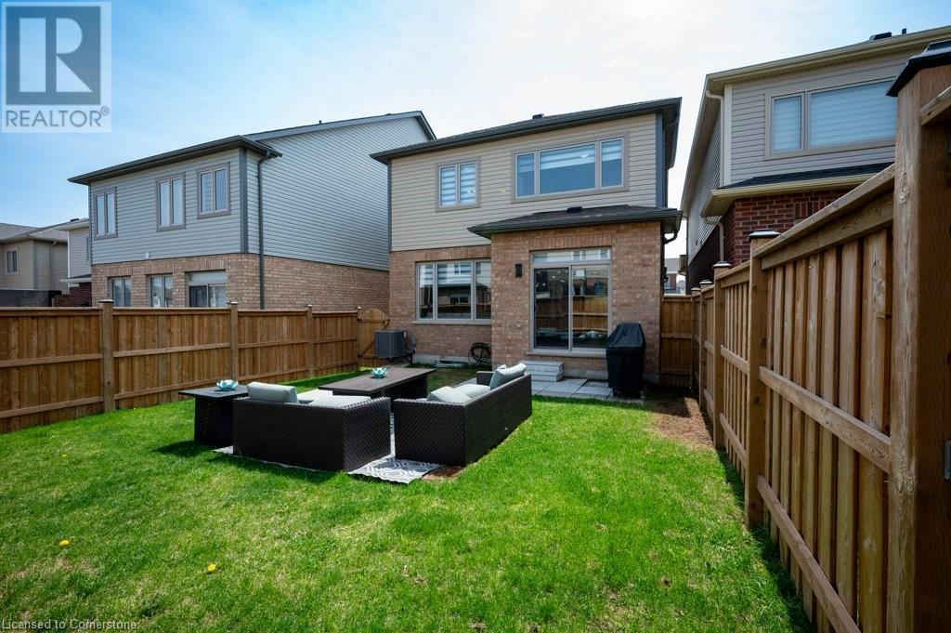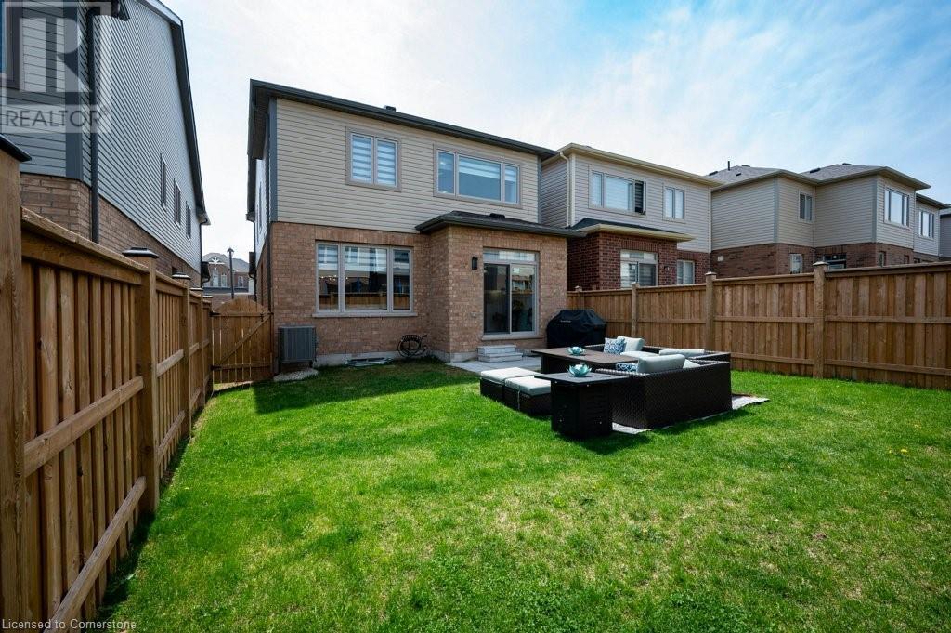4 Bedroom
4 Bathroom
3,107 ft2
2 Level
Central Air Conditioning
Forced Air
$999,900
Beautiful 4-Bedroom Home in Huron Area | Over 3,000 Sq. Ft. of Finished Living Space Welcome to this stunning, fully finished home located in the sought-after Huron area. Less than 5 years old, this 4-bedroom, 3.5-bathroom property offers over 3,000 sq. ft. of modern, upgraded living space—perfect for growing families or those who love to entertain. Step inside to a bright and open main floor featuring hardwood flooring, custom waffle ceilings with pot lights, and a striking 3D accent wall with an electric fireplace. The kitchen is a true showpiece, complete with premium KitchenAid appliances, stylish cabinetry, and plenty of space for cooking and gathering. Upstairs, you'll find four spacious bedrooms including a luxurious primary suite with a spa-like ensuite featuring a glass-enclosed shower and freestanding tub. All bathrooms are beautifully finished with high-end materials and contemporary design. The fully finished basement offers additional living space with multi-color recessed lighting—ideal for a home theatre, rec room, or office. Other highlights include zebra-style blinds throughout, LED lighting on the stairs to basement, and a fully fenced backyard for privacy and outdoor enjoyment. Located in a family-friendly neighborhood close to schools, parks, trails, and amenities, this move-in-ready home combines comfort, style, and convenience. (id:43503)
Property Details
|
MLS® Number
|
40723734 |
|
Property Type
|
Single Family |
|
Neigbourhood
|
Huron South |
|
Amenities Near By
|
Park, Schools, Shopping |
|
Equipment Type
|
Water Heater |
|
Parking Space Total
|
4 |
|
Rental Equipment Type
|
Water Heater |
Building
|
Bathroom Total
|
4 |
|
Bedrooms Above Ground
|
4 |
|
Bedrooms Total
|
4 |
|
Appliances
|
Central Vacuum, Dishwasher, Dryer, Refrigerator, Stove, Water Softener, Washer, Microwave Built-in |
|
Architectural Style
|
2 Level |
|
Basement Development
|
Finished |
|
Basement Type
|
Full (finished) |
|
Construction Style Attachment
|
Detached |
|
Cooling Type
|
Central Air Conditioning |
|
Exterior Finish
|
Brick Veneer, Vinyl Siding |
|
Half Bath Total
|
1 |
|
Heating Fuel
|
Natural Gas |
|
Heating Type
|
Forced Air |
|
Stories Total
|
2 |
|
Size Interior
|
3,107 Ft2 |
|
Type
|
House |
|
Utility Water
|
Municipal Water |
Parking
Land
|
Acreage
|
No |
|
Land Amenities
|
Park, Schools, Shopping |
|
Sewer
|
Municipal Sewage System |
|
Size Frontage
|
30 Ft |
|
Size Total Text
|
Under 1/2 Acre |
|
Zoning Description
|
R2 |
Rooms
| Level |
Type |
Length |
Width |
Dimensions |
|
Second Level |
Full Bathroom |
|
|
Measurements not available |
|
Second Level |
Primary Bedroom |
|
|
13'0'' x 18'6'' |
|
Second Level |
Laundry Room |
|
|
5'10'' x 8'11'' |
|
Second Level |
3pc Bathroom |
|
|
Measurements not available |
|
Second Level |
Bedroom |
|
|
10'2'' x 13'6'' |
|
Second Level |
Bedroom |
|
|
12'5'' x 10'8'' |
|
Second Level |
Bedroom |
|
|
13'1'' x 13'5'' |
|
Basement |
3pc Bathroom |
|
|
Measurements not available |
|
Basement |
Other |
|
|
9'1'' x 4'2'' |
|
Basement |
Recreation Room |
|
|
21'9'' x 29'2'' |
|
Main Level |
Dinette |
|
|
10'7'' x 8'2'' |
|
Main Level |
Kitchen |
|
|
10'7'' x 10'10'' |
|
Main Level |
Mud Room |
|
|
8'11'' x 5' |
|
Main Level |
2pc Bathroom |
|
|
Measurements not available |
|
Main Level |
Living Room |
|
|
11'7'' x 15'1'' |
|
Main Level |
Dining Room |
|
|
14'10'' x 14'9'' |
|
Main Level |
Foyer |
|
|
6'4'' x 7'3'' |
https://www.realtor.ca/real-estate/28243963/137-haldimand-street-street-kitchener

















