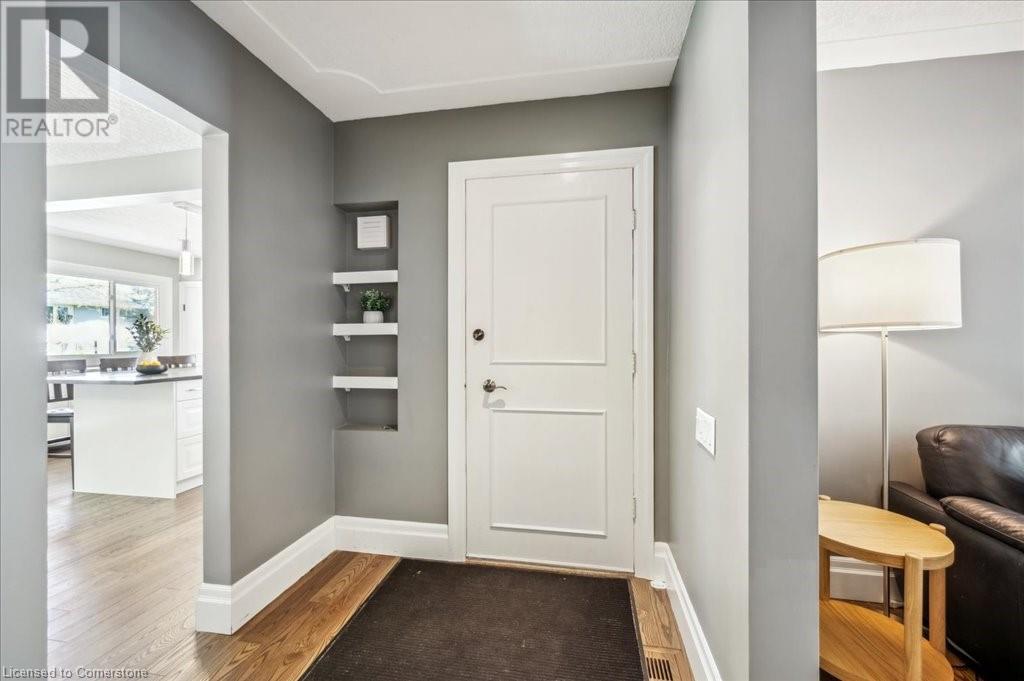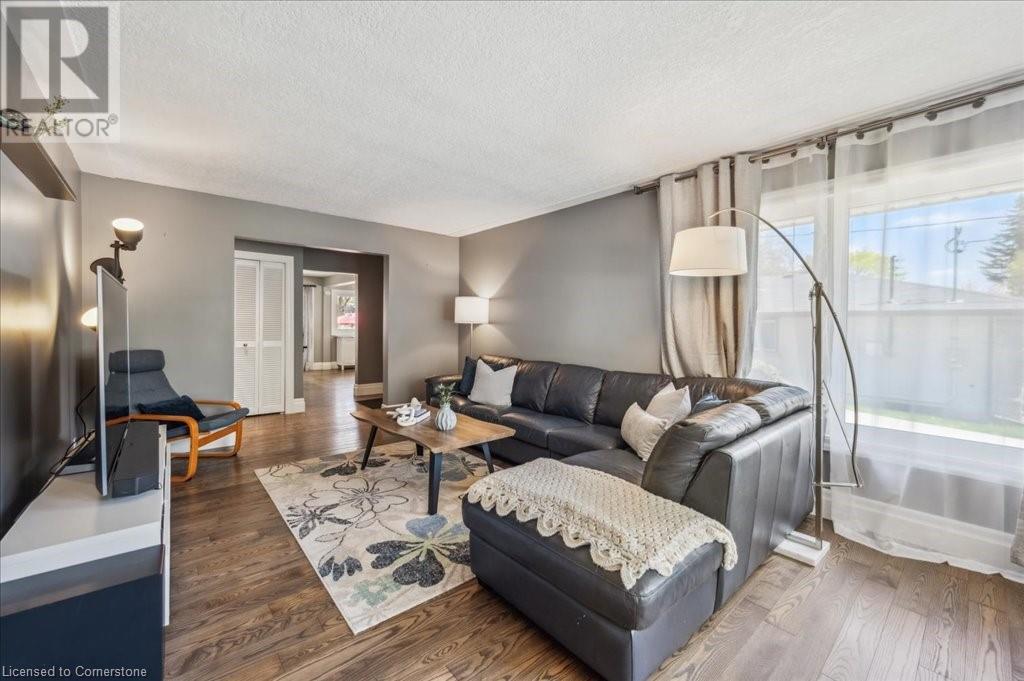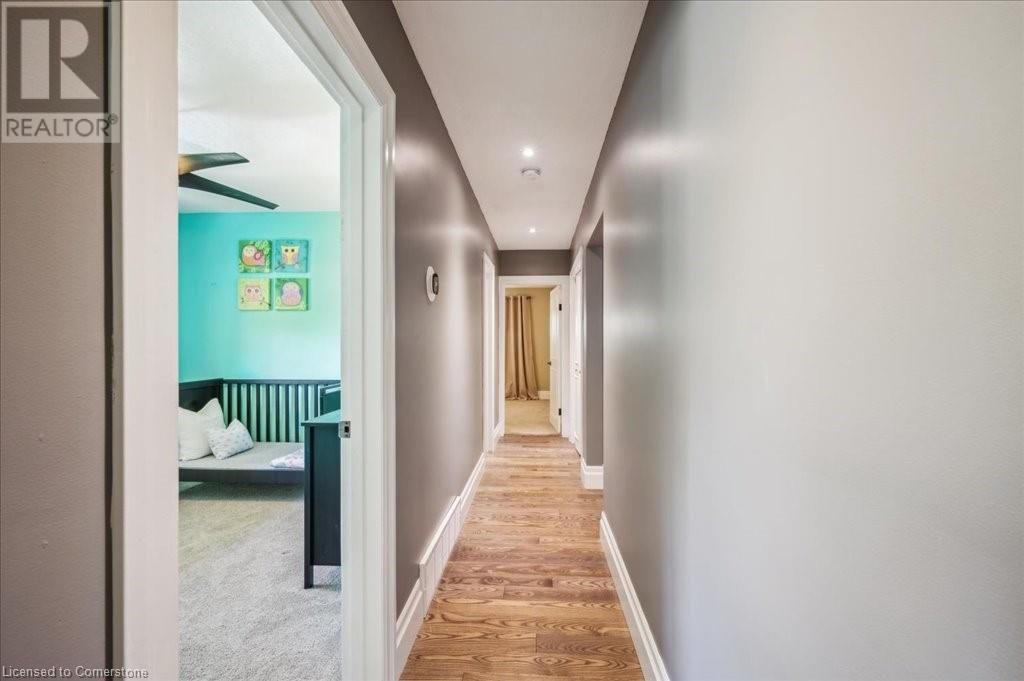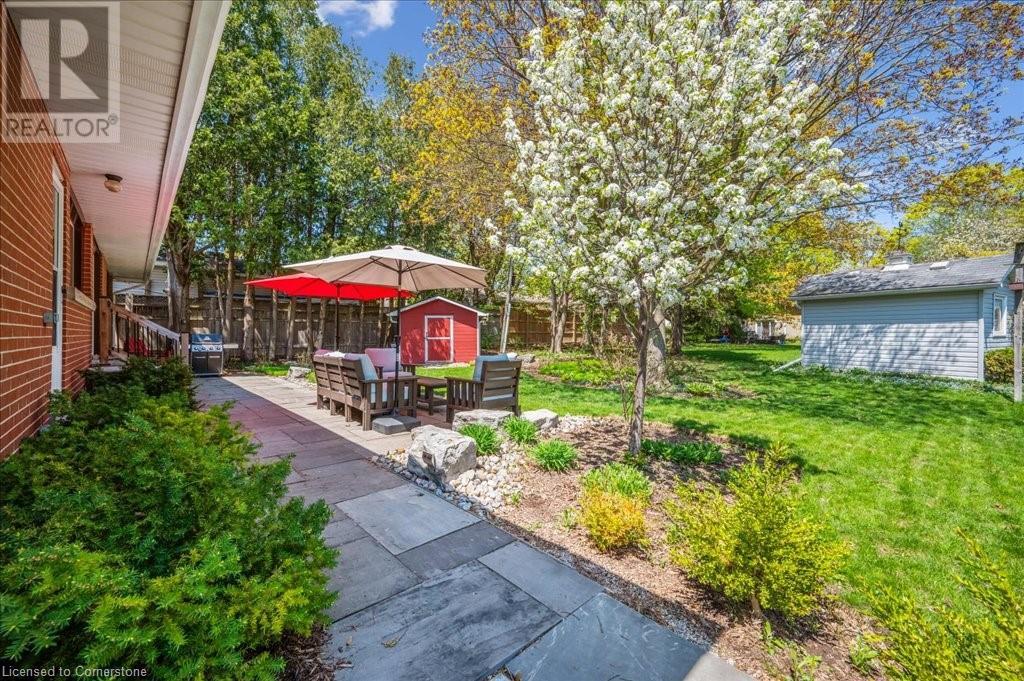136 Warren Road Kitchener, Ontario N2M 4T7
$750,000
WELCOME TO YOUR NEW HOME! This is the one you've been waiting for. The quaintness of an older neighbourhood with mature trees and a central location close to amenities, with the newness of many high end updates! The concrete driveway is the first thing to welcome you with the single car garage and electric car charger. This leads up to the adorable front porch for morning coffee. Inside you'll you'll find a large living room with engineered hardwood floors, a renovated kitchen with a large island and dining area. The brightness of this room will pull you in with an extra large patio door and window looking out to the patio and yard. Excellent for bbq'ing and entertaining. The yard even includes a great shed for extra storage. Moving to the bedrooms you'll find 3 good sized bedrooms with updated windows, like most in the house. The renovated 4 piece bathroom has subway tile and a beautiful tile plank flooring. Fans with remotes in each room! As you head downstairs you'll appreciate the easy access to the garage and backyard. The huge rec room will get your imgaination flowing as you envision movie nights or a great playroom for the kids. This home is perfect for young families or downsizers alike! Book your private viewing today! (id:43503)
Open House
This property has open houses!
2:00 pm
Ends at:4:00 pm
Property Details
| MLS® Number | 40720889 |
| Property Type | Single Family |
| Neigbourhood | Forest Hill |
| Amenities Near By | Hospital, Park, Playground, Public Transit |
| Community Features | Quiet Area |
| Features | Sump Pump, Automatic Garage Door Opener |
| Parking Space Total | 4 |
Building
| Bathroom Total | 2 |
| Bedrooms Above Ground | 3 |
| Bedrooms Total | 3 |
| Appliances | Dishwasher, Dryer, Refrigerator, Water Softener, Washer, Range - Gas, Garage Door Opener |
| Architectural Style | Bungalow |
| Basement Development | Partially Finished |
| Basement Type | Full (partially Finished) |
| Construction Style Attachment | Detached |
| Cooling Type | Central Air Conditioning |
| Exterior Finish | Brick, Stucco |
| Fireplace Fuel | Wood |
| Fireplace Present | Yes |
| Fireplace Total | 1 |
| Fireplace Type | Other - See Remarks |
| Foundation Type | Poured Concrete |
| Heating Fuel | Natural Gas |
| Heating Type | Forced Air, Heat Pump |
| Stories Total | 1 |
| Size Interior | 1,849 Ft2 |
| Type | House |
| Utility Water | Municipal Water |
Parking
| Attached Garage |
Land
| Access Type | Highway Access |
| Acreage | No |
| Land Amenities | Hospital, Park, Playground, Public Transit |
| Sewer | Municipal Sewage System |
| Size Depth | 115 Ft |
| Size Frontage | 65 Ft |
| Size Total Text | Under 1/2 Acre |
| Zoning Description | Res-2 |
Rooms
| Level | Type | Length | Width | Dimensions |
|---|---|---|---|---|
| Basement | 3pc Bathroom | Measurements not available | ||
| Basement | Workshop | Measurements not available | ||
| Basement | Utility Room | Measurements not available | ||
| Basement | Cold Room | Measurements not available | ||
| Basement | Storage | Measurements not available | ||
| Basement | Recreation Room | 38'3'' x 12'5'' | ||
| Main Level | 4pc Bathroom | Measurements not available | ||
| Main Level | Bedroom | 10'0'' x 12'10'' | ||
| Main Level | Bedroom | 10'7'' x 9'5'' | ||
| Main Level | Primary Bedroom | 11'2'' x 12'10'' | ||
| Main Level | Kitchen | 16'4'' x 12'11'' | ||
| Main Level | Dining Room | 14'8'' x 10'1'' | ||
| Main Level | Living Room | 18'11'' x 12'1'' | ||
| Main Level | Foyer | Measurements not available |
https://www.realtor.ca/real-estate/28286833/136-warren-road-kitchener
Contact Us
Contact us for more information











































