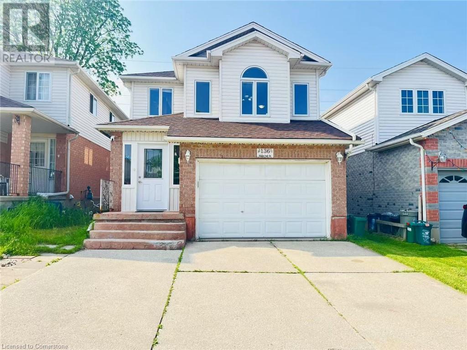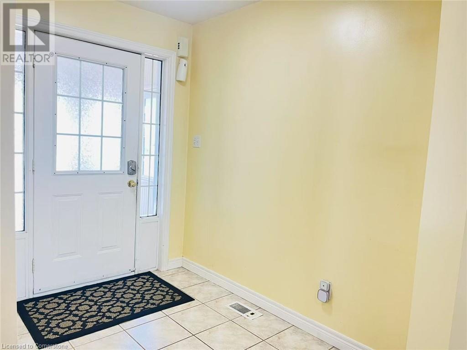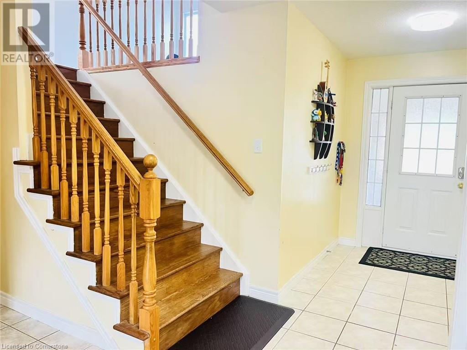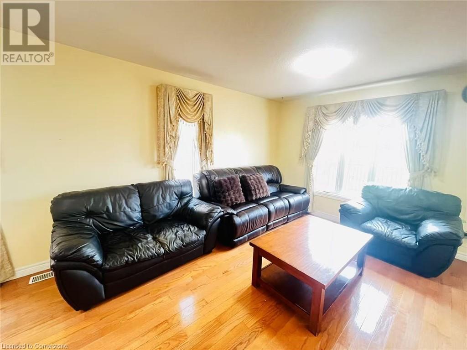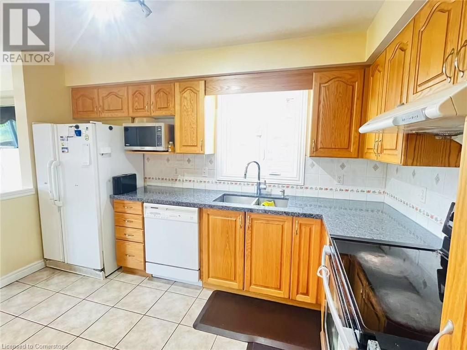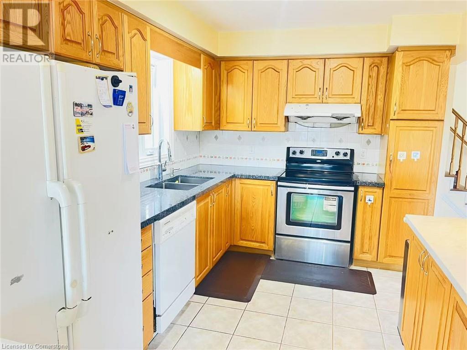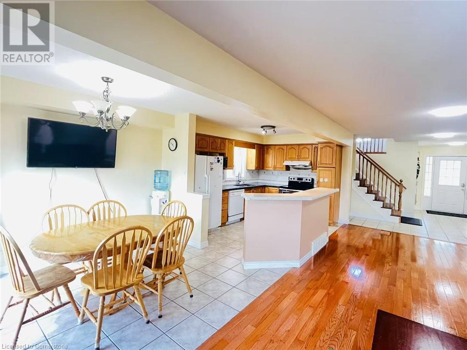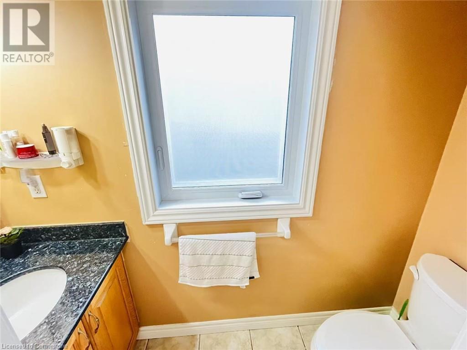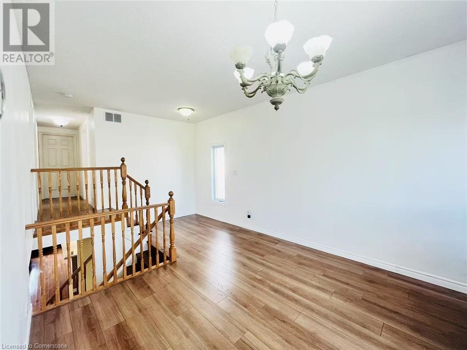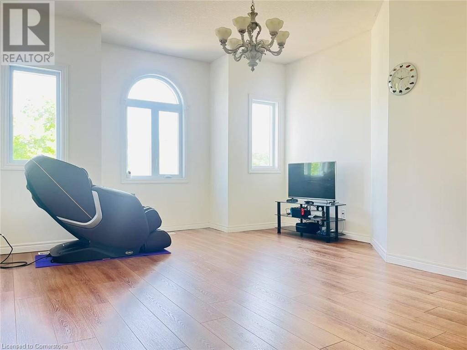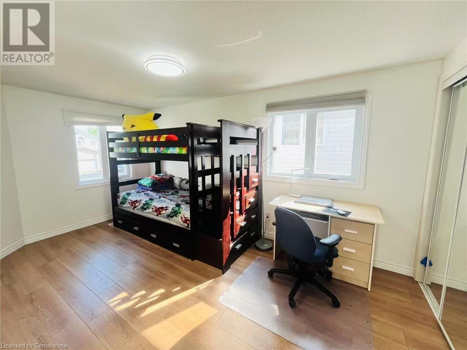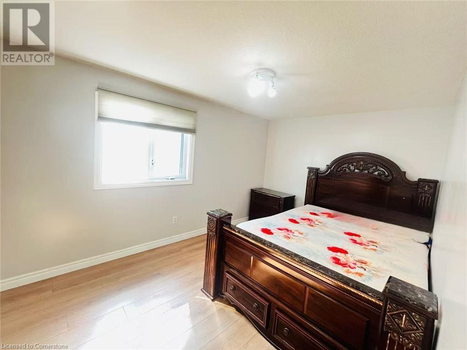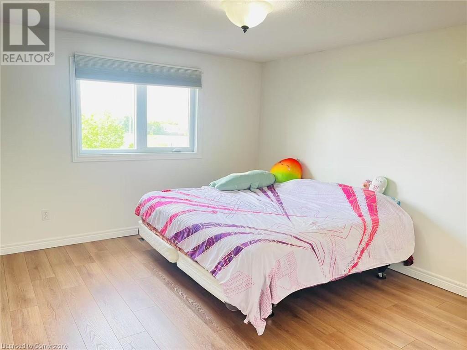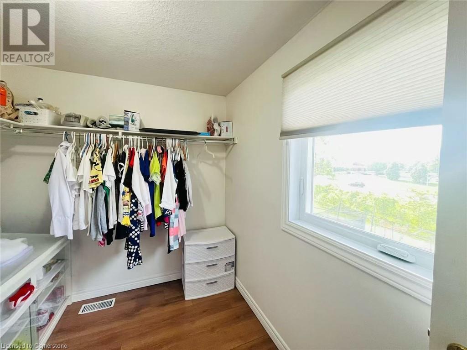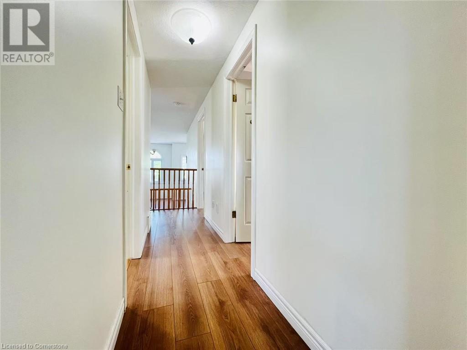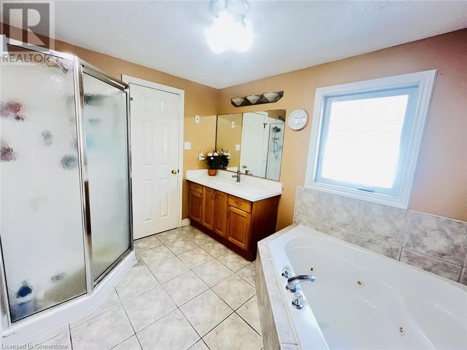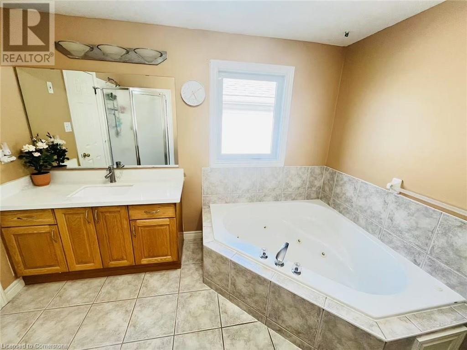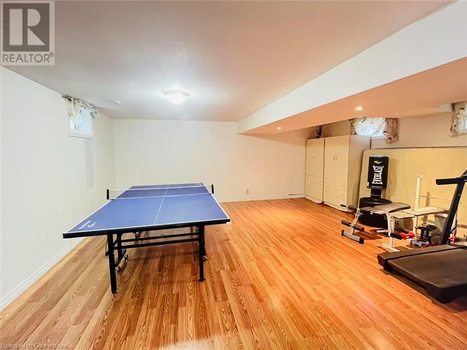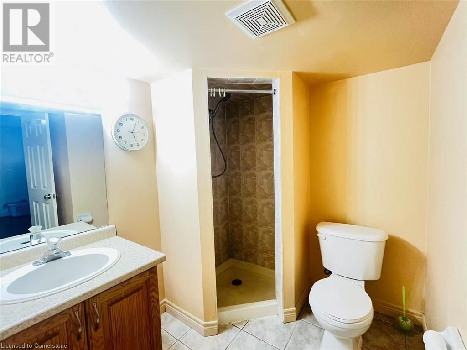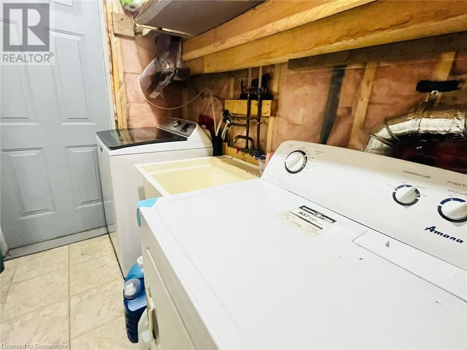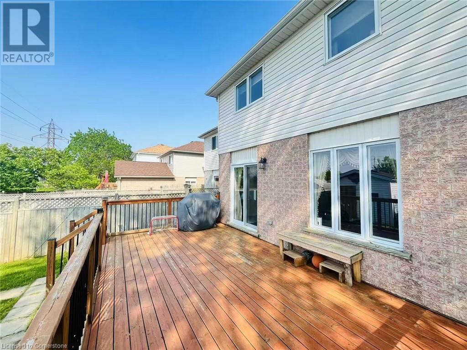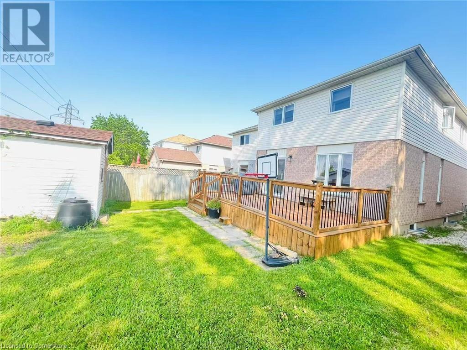3 Bedroom
3 Bathroom
2,300 ft2
2 Level
Central Air Conditioning
Forced Air
$3,300 MonthlyInsurance
Welcome to 136 Hidden Creek Drive, nestled in the heart of Kitchener’s Highland West community. This house offers 3 bedrooms and 2.5 bathrooms. You'll find a 1.5-car garage and a double driveway with good parking.The main floor features a bright and inviting living and dining area with gleaming hardwood floors that continue through the staircase and upper hallway.The dining room has sliders to a large deck perfect for outdoor gatherings with a large backyard. Upstairs, the main bedroom includes a walk-in closet, plus two more bedrooms and a full bathroom.The super large family room provides you with more spacious, comfortable and bright space.The fully finished basement includes large above-grade windows, creating a bright and functional space ideal for a family room, home office, or guest suite.This home located in a quiet, family-friendly neighbourhood with easy access to great schools, parks, The Boardwalk, shopping, and major highways.Book your showing today! (id:43503)
Property Details
|
MLS® Number
|
40740924 |
|
Property Type
|
Single Family |
|
Neigbourhood
|
Highland West |
|
Amenities Near By
|
Playground, Public Transit, Schools, Shopping |
|
Parking Space Total
|
4 |
Building
|
Bathroom Total
|
3 |
|
Bedrooms Above Ground
|
3 |
|
Bedrooms Total
|
3 |
|
Appliances
|
Dishwasher, Dryer, Freezer, Microwave, Refrigerator, Stove, Washer, Hood Fan, Window Coverings, Garage Door Opener |
|
Architectural Style
|
2 Level |
|
Basement Development
|
Finished |
|
Basement Type
|
Full (finished) |
|
Construction Material
|
Concrete Block, Concrete Walls |
|
Construction Style Attachment
|
Detached |
|
Cooling Type
|
Central Air Conditioning |
|
Exterior Finish
|
Concrete |
|
Half Bath Total
|
1 |
|
Heating Type
|
Forced Air |
|
Stories Total
|
2 |
|
Size Interior
|
2,300 Ft2 |
|
Type
|
House |
|
Utility Water
|
Municipal Water |
Parking
Land
|
Acreage
|
No |
|
Fence Type
|
Partially Fenced |
|
Land Amenities
|
Playground, Public Transit, Schools, Shopping |
|
Sewer
|
Municipal Sewage System |
|
Size Depth
|
110 Ft |
|
Size Frontage
|
30 Ft |
|
Size Total Text
|
Unknown |
|
Zoning Description
|
R4 |
Rooms
| Level |
Type |
Length |
Width |
Dimensions |
|
Second Level |
4pc Bathroom |
|
|
Measurements not available |
|
Second Level |
Bedroom |
|
|
13'8'' x 11'7'' |
|
Second Level |
Bedroom |
|
|
13'3'' x 9'9'' |
|
Second Level |
Bedroom |
|
|
15'6'' x 9'1'' |
|
Second Level |
Family Room |
|
|
23'1'' x 14'5'' |
|
Basement |
3pc Bathroom |
|
|
Measurements not available |
|
Basement |
Recreation Room |
|
|
21'2'' x 19'8'' |
|
Main Level |
2pc Bathroom |
|
|
Measurements not available |
|
Main Level |
Kitchen |
|
|
12'9'' x 8'6'' |
|
Main Level |
Dining Room |
|
|
10'6'' x 9'7'' |
|
Main Level |
Living Room |
|
|
23'3'' x 11'7'' |
https://www.realtor.ca/real-estate/28462952/136-hidden-creek-drive-kitchener

