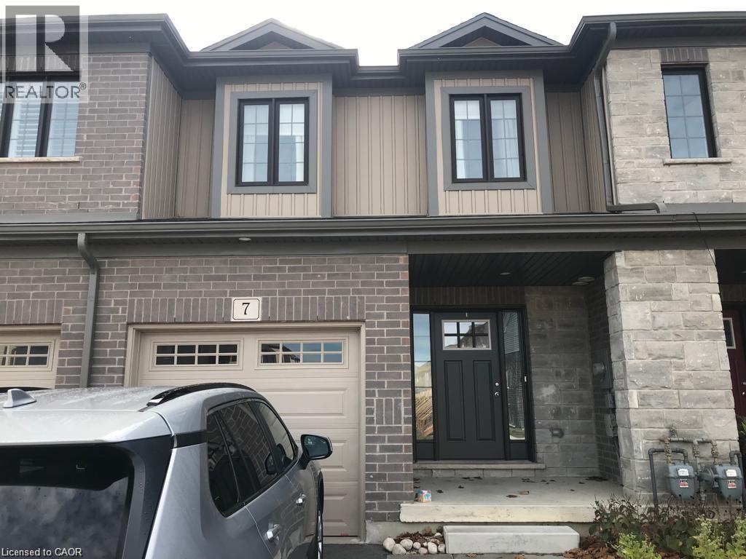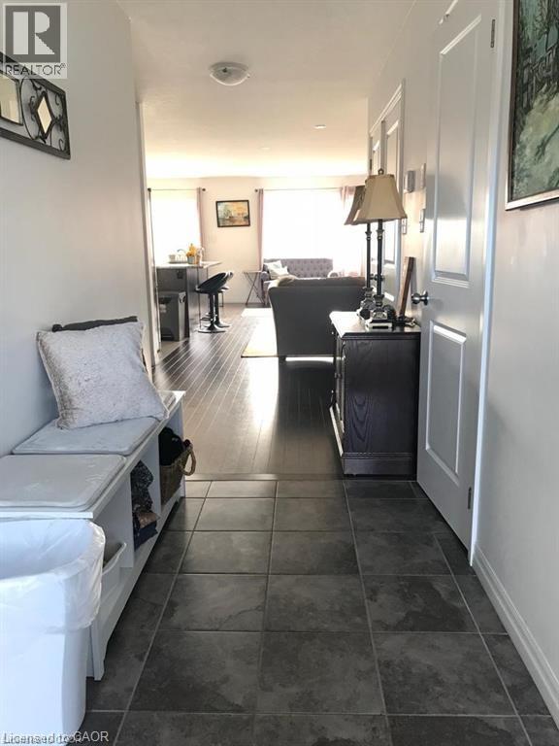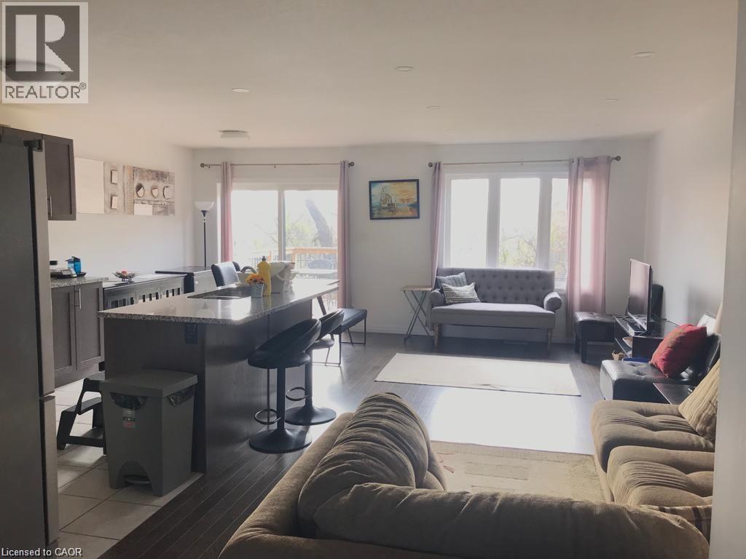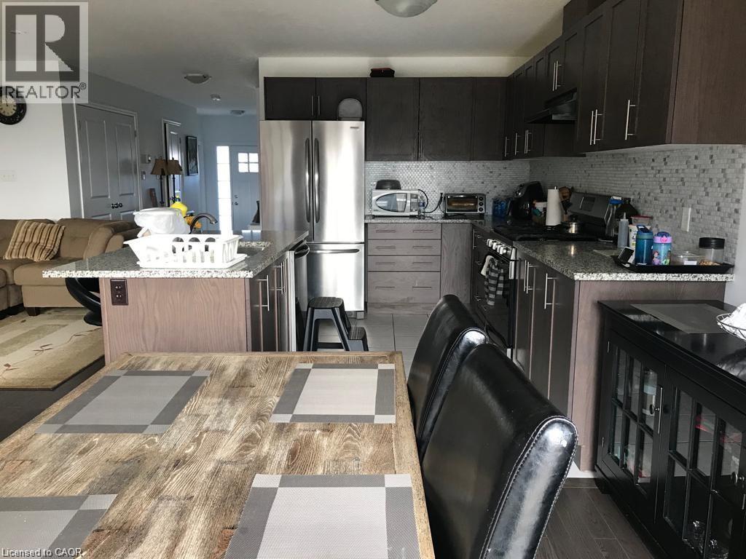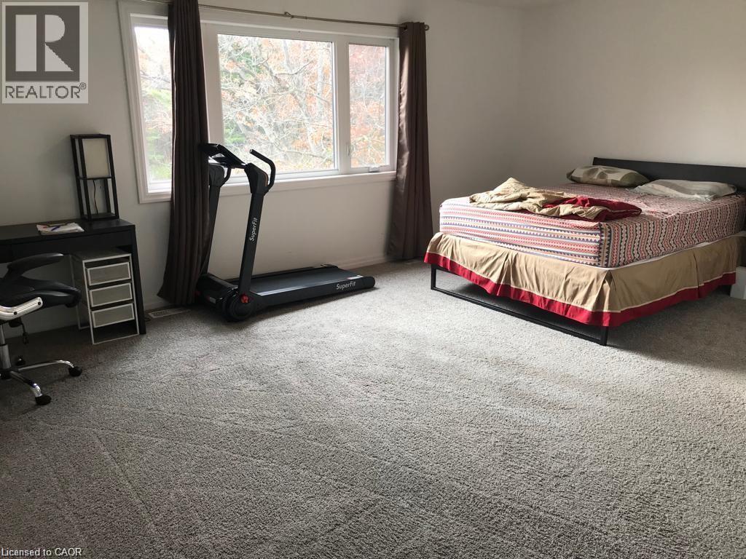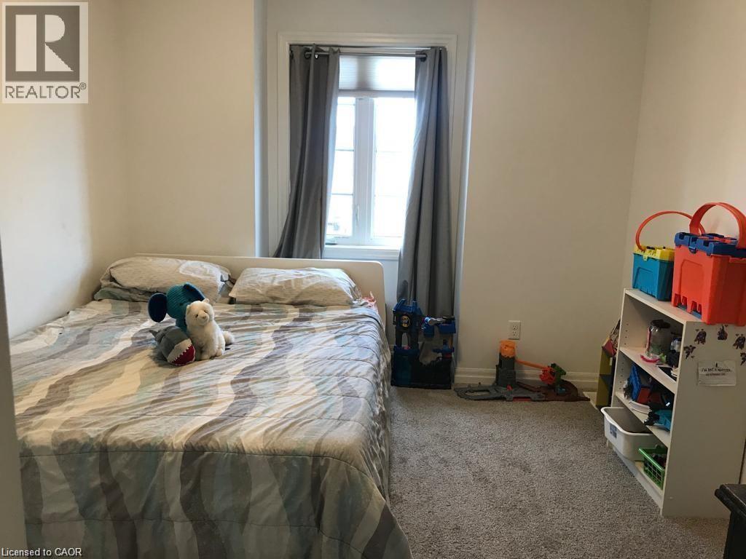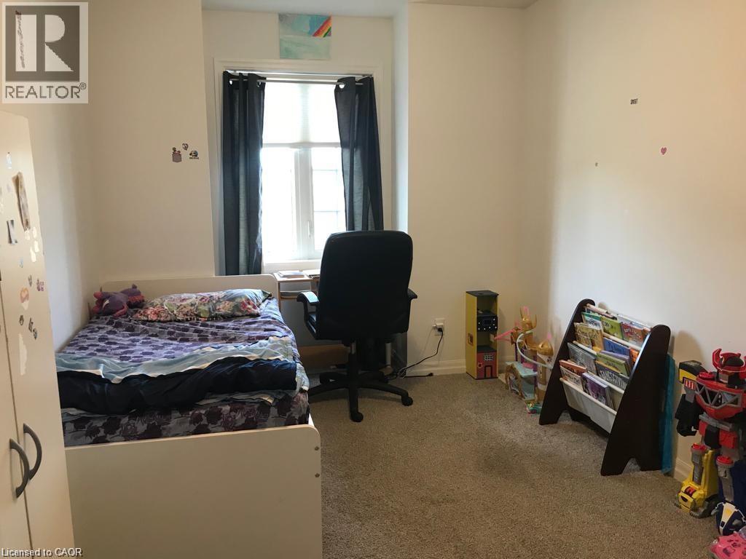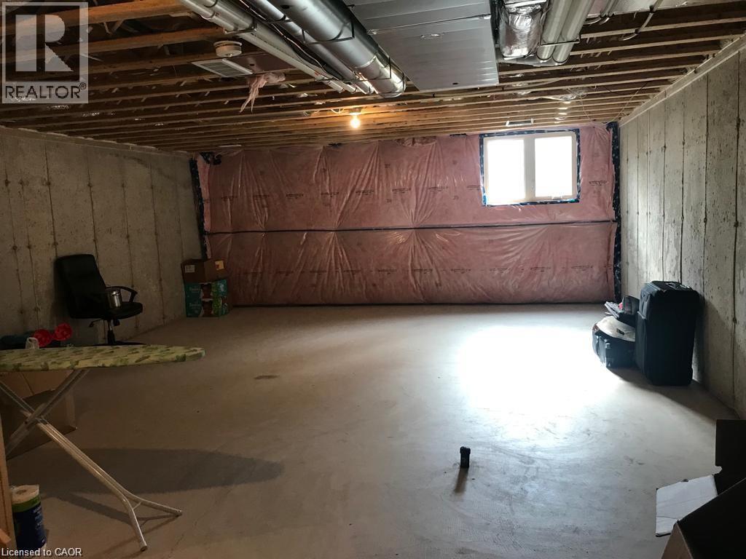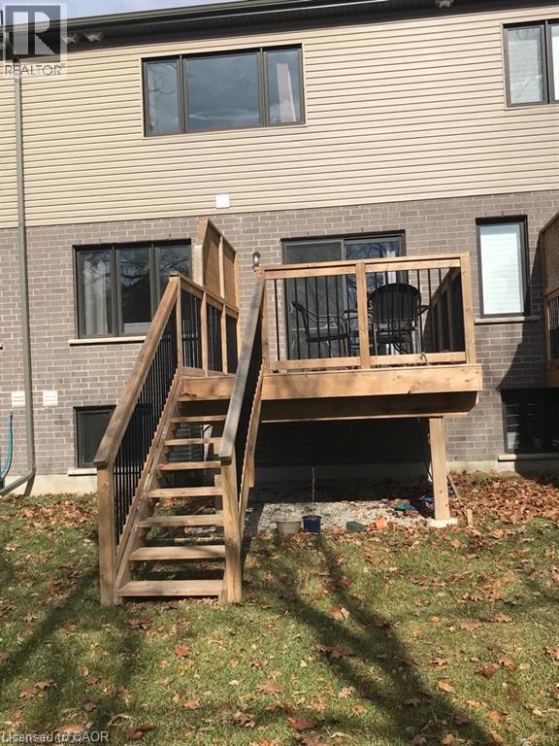3 Bedroom
3 Bathroom
1,620 ft2
2 Level
Central Air Conditioning
Forced Air
$2,800 Monthly
Welcome to this beautiful townhouse in the highly sought-after Highland Ridge community of West Galt. The main floor offers a bright living room, dining area, and an open-concept kitchen with granite countertops, stainless steel appliances, and a convenient powder room. A sliding door leads to the deck, perfect for relaxing or entertaining. Upstairs, the spacious primary bedroom features a 3-piece ensuite and walk-in closet. Two additional well-sized bedrooms share a modern 3-piece family bathroom. For added convenience, laundry is located on the second floor. This home is close to parks, schools, shopping, and all the amenities you need. Enjoy quick access to Highway 401 and Downtown Cambridge, making commuting and daily life easy. (id:43503)
Property Details
|
MLS® Number
|
40774243 |
|
Property Type
|
Single Family |
|
Amenities Near By
|
Park, Schools |
|
Community Features
|
Quiet Area |
|
Equipment Type
|
Water Heater |
|
Parking Space Total
|
2 |
|
Rental Equipment Type
|
Water Heater |
Building
|
Bathroom Total
|
3 |
|
Bedrooms Above Ground
|
3 |
|
Bedrooms Total
|
3 |
|
Appliances
|
Dishwasher, Dryer, Refrigerator, Stove, Washer |
|
Architectural Style
|
2 Level |
|
Basement Development
|
Unfinished |
|
Basement Type
|
Partial (unfinished) |
|
Constructed Date
|
2019 |
|
Construction Style Attachment
|
Attached |
|
Cooling Type
|
Central Air Conditioning |
|
Exterior Finish
|
Stone, Stucco |
|
Foundation Type
|
Poured Concrete |
|
Half Bath Total
|
1 |
|
Heating Fuel
|
Natural Gas |
|
Heating Type
|
Forced Air |
|
Stories Total
|
2 |
|
Size Interior
|
1,620 Ft2 |
|
Type
|
Row / Townhouse |
|
Utility Water
|
Municipal Water |
Parking
Land
|
Acreage
|
No |
|
Land Amenities
|
Park, Schools |
|
Sewer
|
Municipal Sewage System |
|
Size Frontage
|
20 Ft |
|
Size Total Text
|
Unknown |
|
Zoning Description
|
Rm3 |
Rooms
| Level |
Type |
Length |
Width |
Dimensions |
|
Second Level |
Bedroom |
|
|
11'9'' x 9'0'' |
|
Second Level |
Bedroom |
|
|
10'6'' x 9'10'' |
|
Second Level |
4pc Bathroom |
|
|
Measurements not available |
|
Second Level |
Full Bathroom |
|
|
Measurements not available |
|
Second Level |
Primary Bedroom |
|
|
15'9'' x 19'3'' |
|
Main Level |
Dinette |
|
|
9'0'' x 8'10'' |
|
Main Level |
Kitchen |
|
|
21'1'' x 8'10'' |
|
Main Level |
Great Room |
|
|
21'8'' x 10'5'' |
|
Main Level |
Laundry Room |
|
|
Measurements not available |
|
Main Level |
2pc Bathroom |
|
|
Measurements not available |
https://www.realtor.ca/real-estate/28922745/135-hardcastle-drive-unit-7-cambridge

