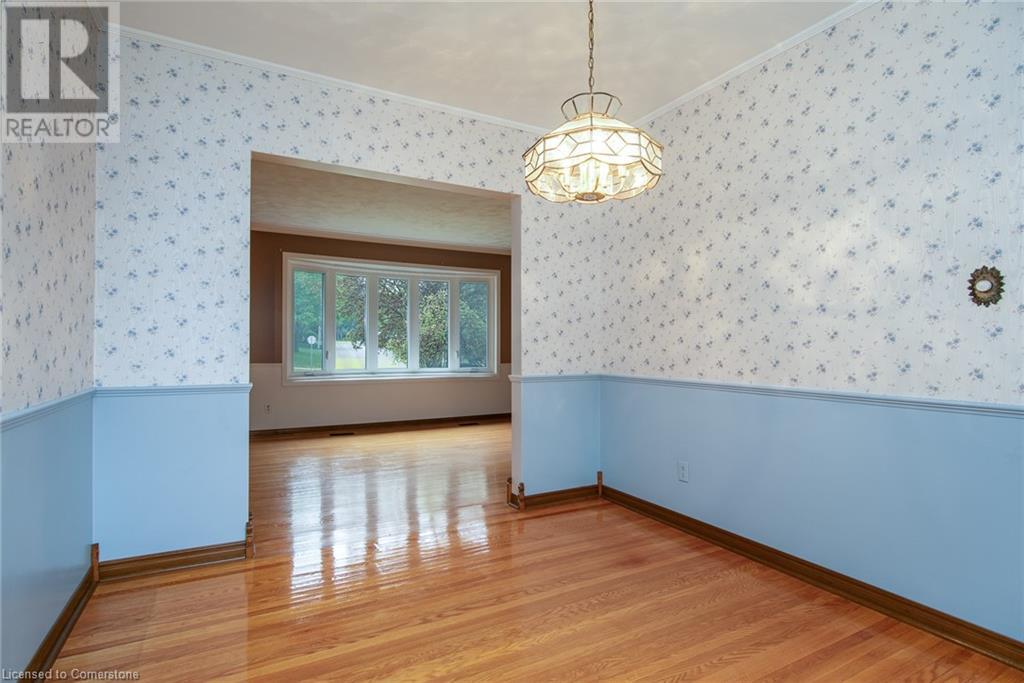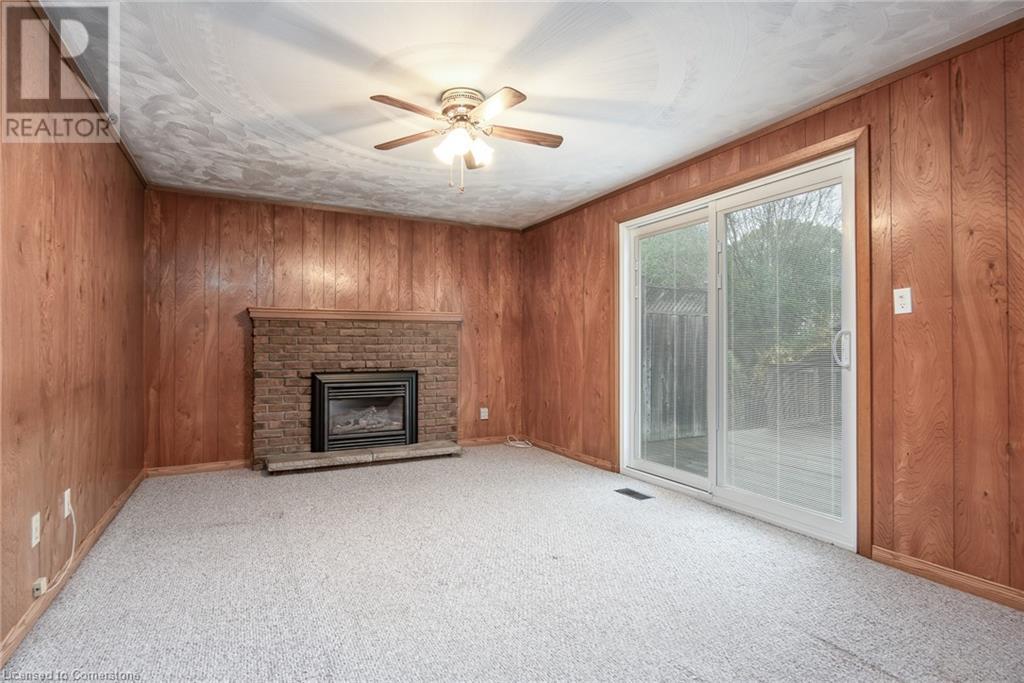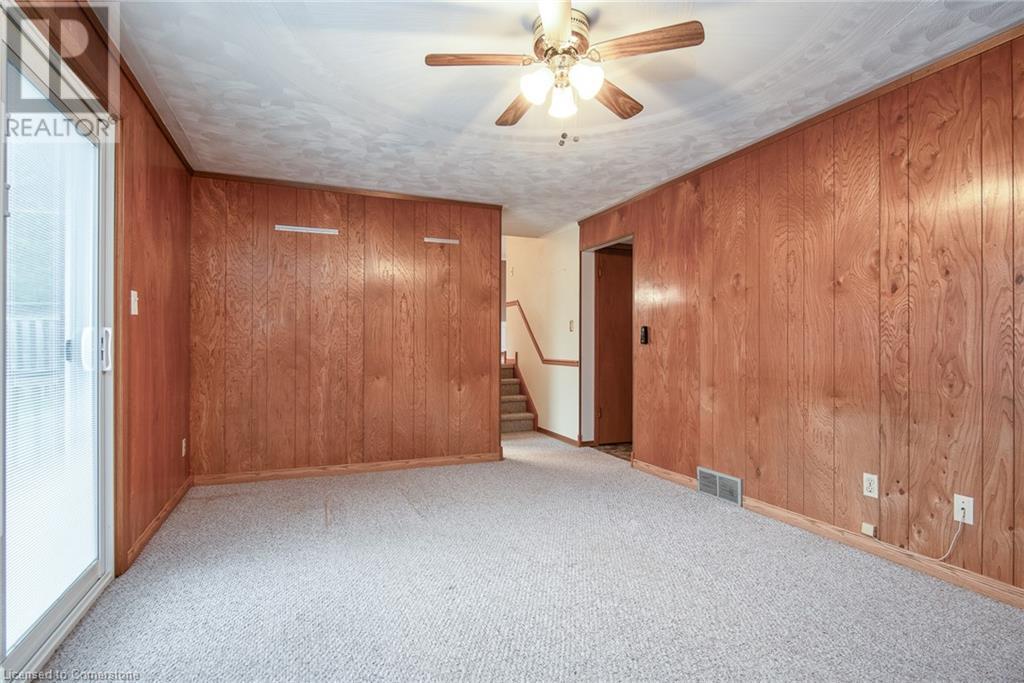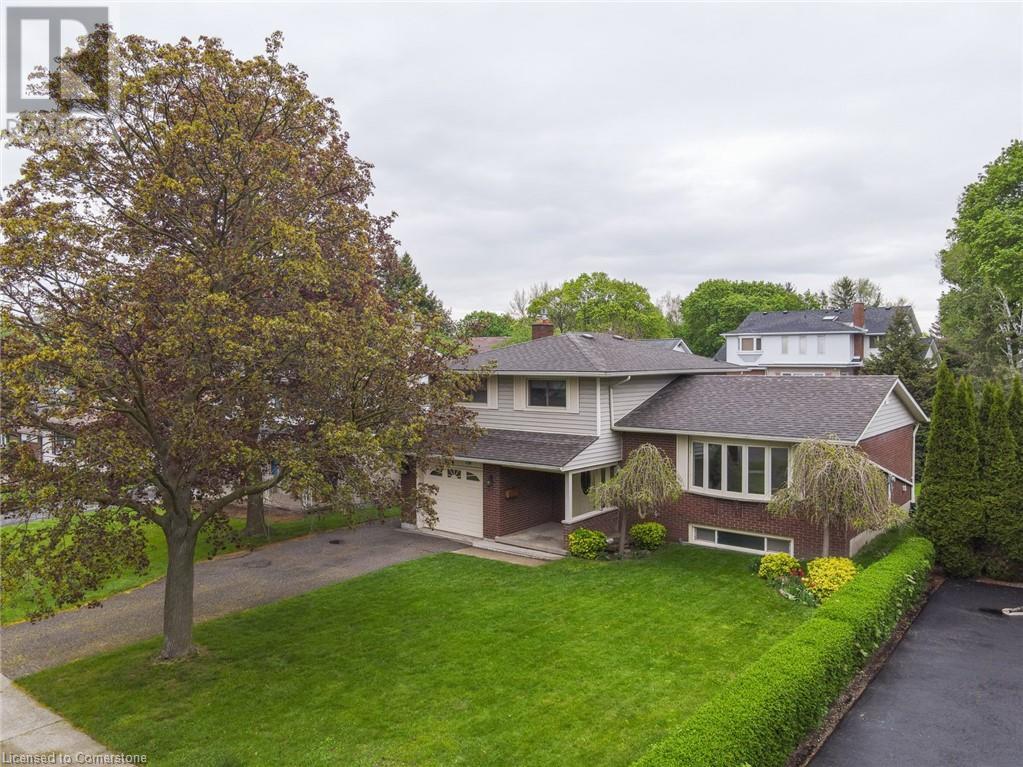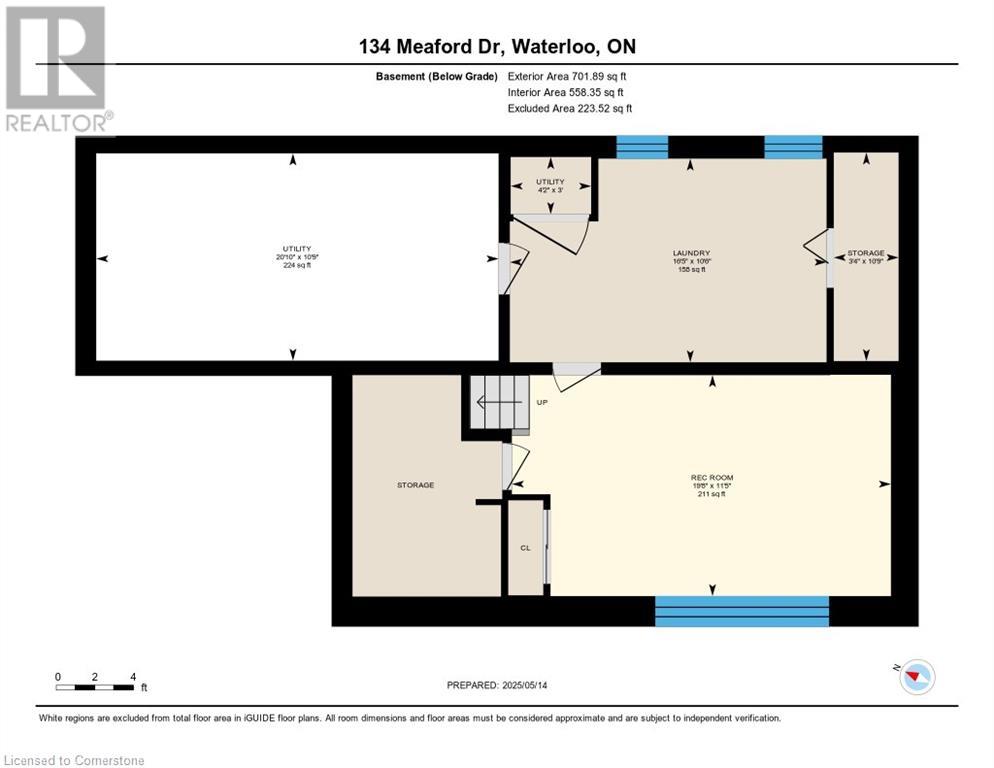3 Bedroom
2 Bathroom
1,604 ft2
Central Air Conditioning
Forced Air
$699,900
Welcome to 134 Meaford Drive in Waterloo. This meticulously-maintained home awaits you. Quality-built in 1966, this is only the second time this property has been offered for sale. The current owners have loved this home for more than 30 years. You and your family will enjoy living in in the desirable Lincoln Heights neighhourhood and all it has to offer. As soon as you turn on Meaford drive, you will be impressed with tree-lined street, wide lots and pride of ownership. Boasting a 60 x 118 lot, this place has great curb appeal. The home greets you with an updated front door and large foyer. Hardwood floors and big, bright and updated windows are features you will notice on the main floor. The kitchen has a gas stove and plenty of cabinets. On the lower level there is a two-piece bath, bonus family room, complete with a gas fireplace and sliding door to a large deck. The finished basement provides great extra living space. The three bedrooms upstairs are generous and the main bath has a double vanity. Lots of fantastic storage with the crawl space. Amazing location close to amenities, schools, parks, both universities and easy access to the expressway. A pre-listing home inspection report is available. Water softener replaced two years ago. Opportunity knocks! Don't miss out! (id:43503)
Property Details
|
MLS® Number
|
40726582 |
|
Property Type
|
Single Family |
|
Amenities Near By
|
Park |
|
Equipment Type
|
Water Heater |
|
Features
|
Cul-de-sac, Automatic Garage Door Opener |
|
Parking Space Total
|
4 |
|
Rental Equipment Type
|
Water Heater |
Building
|
Bathroom Total
|
2 |
|
Bedrooms Above Ground
|
3 |
|
Bedrooms Total
|
3 |
|
Appliances
|
Dishwasher, Dryer, Refrigerator, Stove, Water Softener, Washer |
|
Basement Development
|
Finished |
|
Basement Type
|
Full (finished) |
|
Constructed Date
|
1966 |
|
Construction Style Attachment
|
Detached |
|
Cooling Type
|
Central Air Conditioning |
|
Exterior Finish
|
Brick Veneer |
|
Half Bath Total
|
1 |
|
Heating Fuel
|
Natural Gas |
|
Heating Type
|
Forced Air |
|
Size Interior
|
1,604 Ft2 |
|
Type
|
House |
|
Utility Water
|
Municipal Water |
Parking
Land
|
Access Type
|
Highway Access |
|
Acreage
|
No |
|
Land Amenities
|
Park |
|
Sewer
|
Municipal Sewage System |
|
Size Depth
|
118 Ft |
|
Size Frontage
|
60 Ft |
|
Size Total Text
|
Under 1/2 Acre |
|
Zoning Description
|
Sr2 |
Rooms
| Level |
Type |
Length |
Width |
Dimensions |
|
Second Level |
Bedroom |
|
|
9'11'' x 16'4'' |
|
Second Level |
Bedroom |
|
|
6'8'' x 11'4'' |
|
Second Level |
Primary Bedroom |
|
|
13'11'' x 11'4'' |
|
Second Level |
4pc Bathroom |
|
|
Measurements not available |
|
Basement |
Recreation Room |
|
|
19'8'' x 11'5'' |
|
Basement |
Laundry Room |
|
|
Measurements not available |
|
Lower Level |
Family Room |
|
|
20'5'' x 10'11'' |
|
Lower Level |
2pc Bathroom |
|
|
Measurements not available |
|
Main Level |
Living Room |
|
|
19'1'' x 11'10'' |
|
Main Level |
Kitchen |
|
|
19'1'' x 11'10'' |
|
Main Level |
Dining Room |
|
|
9'1'' x 11'0'' |
https://www.realtor.ca/real-estate/28316874/134-meaford-drive-waterloo









