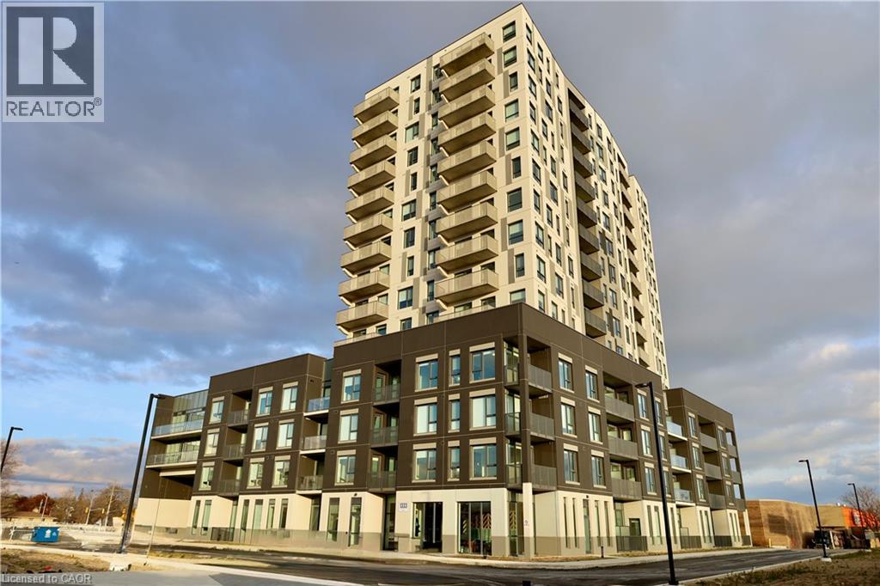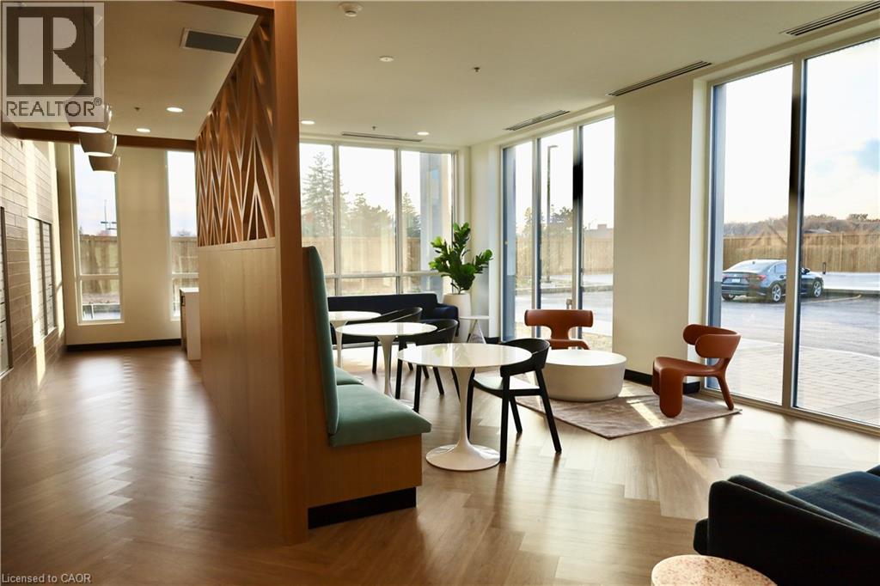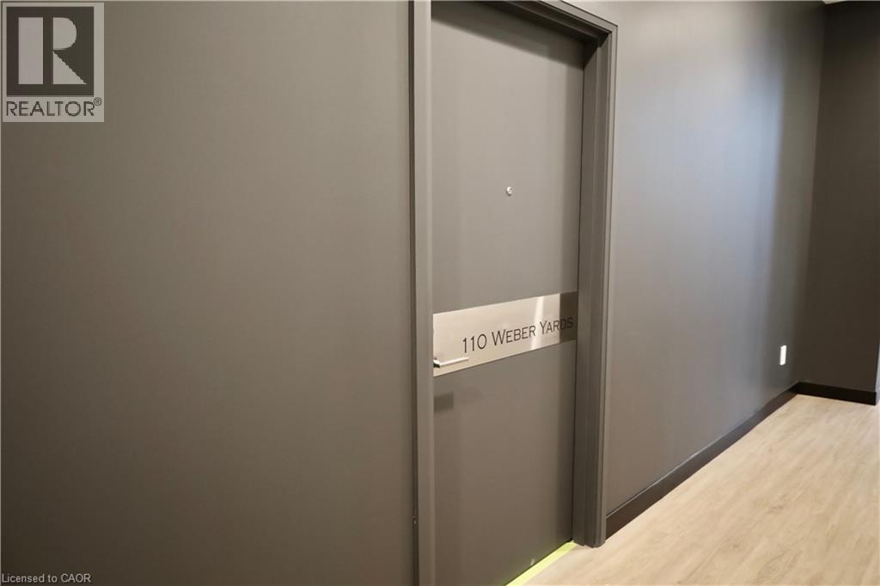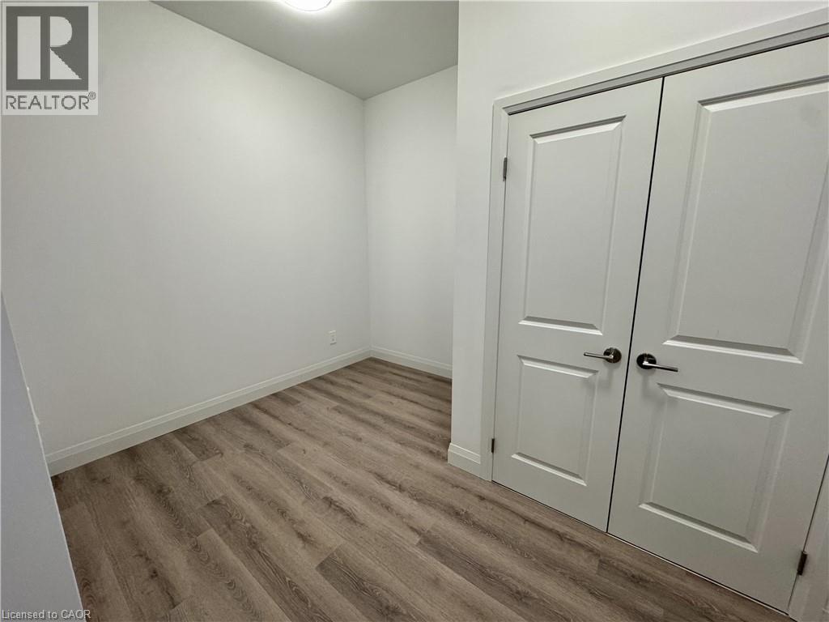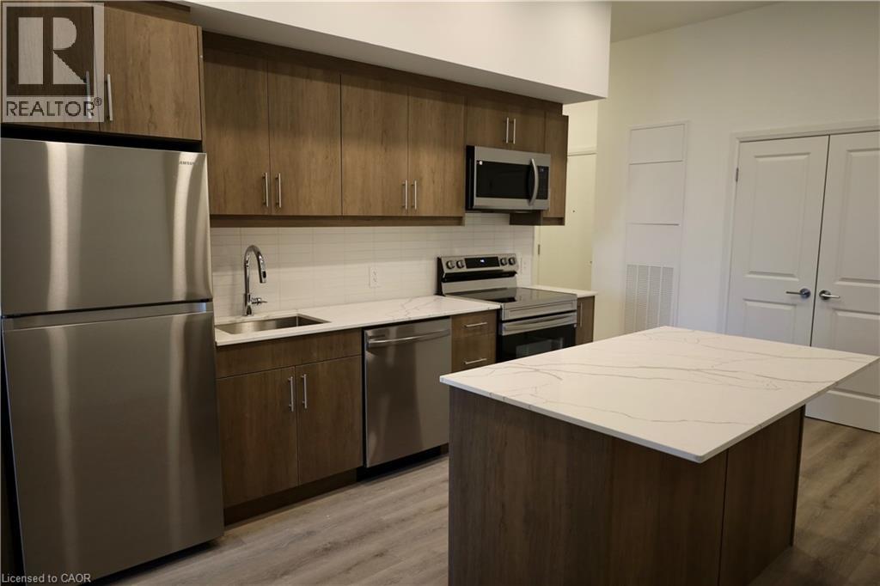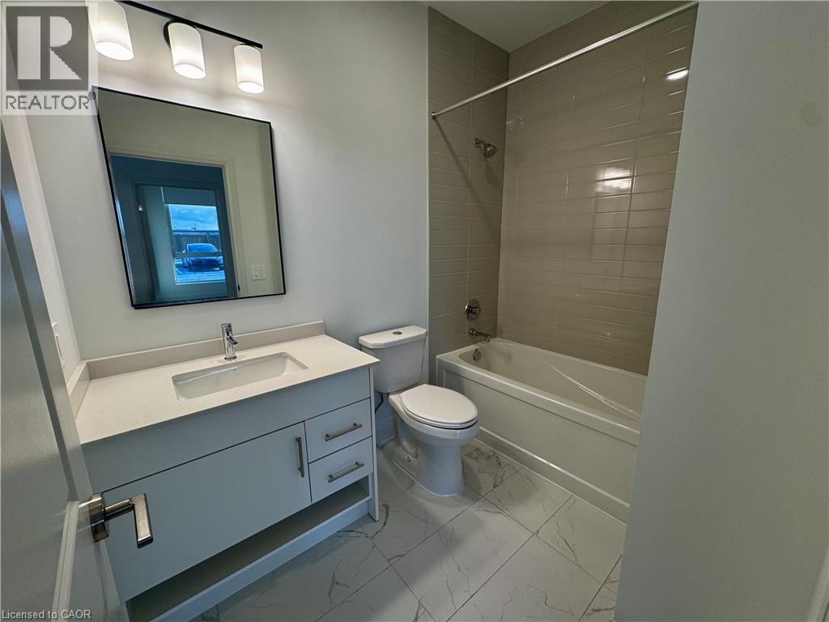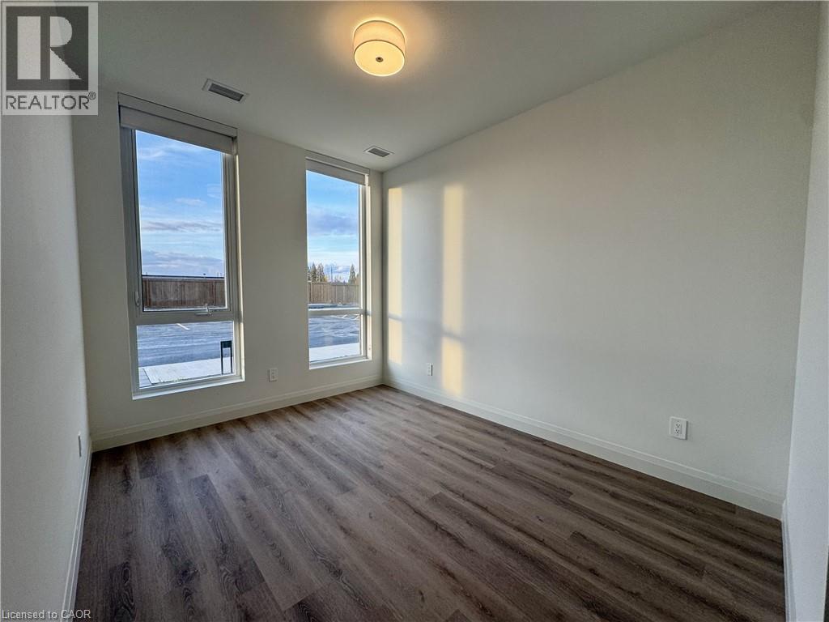3 Bedroom
2 Bathroom
1,248 ft2
Central Air Conditioning
Forced Air
$2,600 Monthly
Welcome to 1333 Weber St E, Unit 110, a beautiful ground-floor condo where you can be the very first to move in and make it your own. This spacious 2 bedroom + den, 2 bathroom suite offers over 1,200 sq. ft. of thoughtfully laid-out living space designed for comfort and style. One of the biggest advantages of this unit is its ground-floor location. Enjoy the convenience of stepping right into your home without waiting for elevators. Making daily errands, coming and going easy. Inside, you'll find a bright, open-concept floor plan that features a sleek modern kitchen with brand new appliances, contemporary cabinetry, and plenty of prep space. The living and dining areas flow seamlessly together, creating a warm and welcoming atmosphere. Large windows bring in natural light throughout the day, and the private balcony offers a cozy spot to unwind outdoors. The den provides valuable flexibility-perfect for a home office, reading nook, or hobby room. The unit also comes with 1 indoor parking space and 1 storage locker, giving you extra convenience and room to stay organized. You'll have access to an impressive collection of amenities, including a sports court, putting green, indoor and outdoor fitness spaces, running track, yoga studio, party lounges, a dog wash station, and a dedicated children’s play area. Whether you’re looking to relax, stay active, or meet new neighbors, there’s something here for everyone. Located close to Highway 8 and the 401, public transit, restaurants, shopping, and everyday essentials, you’re perfectly connected. It’s also a great spot for students or staff, with Conestoga College’s Downtown Campus just minutes away and easy routes to both UW and Wilfrid Laurier University. If you’re looking for a modern, spacious, and incredibly convenient place to call home in one of Kitchener’s fastest-growing communities, this ground-floor suite is an opportunity you won’t want to miss. (id:43503)
Property Details
|
MLS® Number
|
40789806 |
|
Property Type
|
Single Family |
|
Neigbourhood
|
Stanley Park |
|
Features
|
Southern Exposure, Balcony, Automatic Garage Door Opener |
|
Parking Space Total
|
1 |
|
Storage Type
|
Locker |
Building
|
Bathroom Total
|
2 |
|
Bedrooms Above Ground
|
2 |
|
Bedrooms Below Ground
|
1 |
|
Bedrooms Total
|
3 |
|
Appliances
|
Dishwasher, Dryer, Refrigerator, Stove, Washer |
|
Basement Type
|
None |
|
Construction Style Attachment
|
Attached |
|
Cooling Type
|
Central Air Conditioning |
|
Exterior Finish
|
Concrete |
|
Heating Fuel
|
Electric |
|
Heating Type
|
Forced Air |
|
Stories Total
|
1 |
|
Size Interior
|
1,248 Ft2 |
|
Type
|
Apartment |
|
Utility Water
|
Municipal Water |
Parking
Land
|
Acreage
|
No |
|
Sewer
|
Municipal Sewage System |
|
Size Total Text
|
Unknown |
|
Zoning Description
|
Mix 3, 49 |
Rooms
| Level |
Type |
Length |
Width |
Dimensions |
|
Main Level |
Dining Room |
|
|
11'3'' x 8'10'' |
|
Main Level |
Den |
|
|
6'4'' x 9'6'' |
|
Main Level |
Laundry Room |
|
|
1'1'' x 1'1'' |
|
Main Level |
Living Room |
|
|
15'1'' x 11'9'' |
|
Main Level |
Kitchen |
|
|
15'10'' x 11'7'' |
|
Main Level |
3pc Bathroom |
|
|
1'1'' x 1'1'' |
|
Main Level |
Full Bathroom |
|
|
1'1'' x 1'1'' |
|
Main Level |
Bedroom |
|
|
13'10'' x 9'4'' |
|
Main Level |
Primary Bedroom |
|
|
13'1'' x 10'0'' |
https://www.realtor.ca/real-estate/29129799/1333-weber-street-unit-110-kitchener

