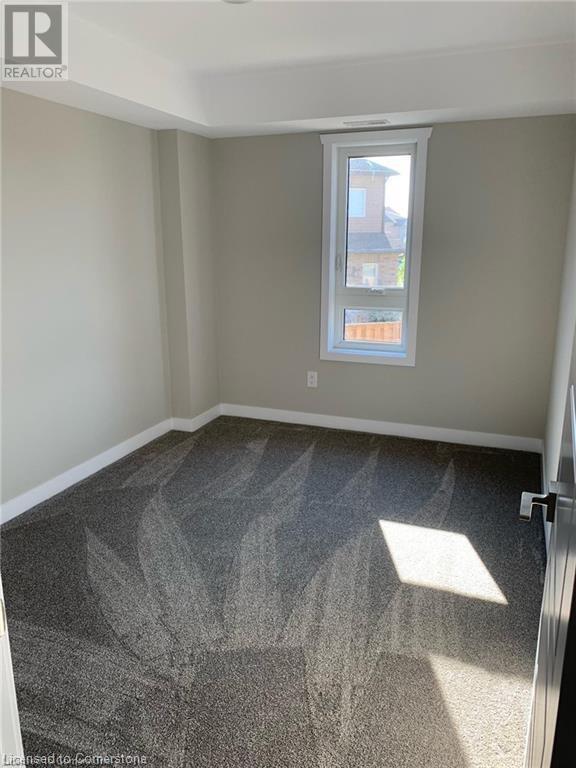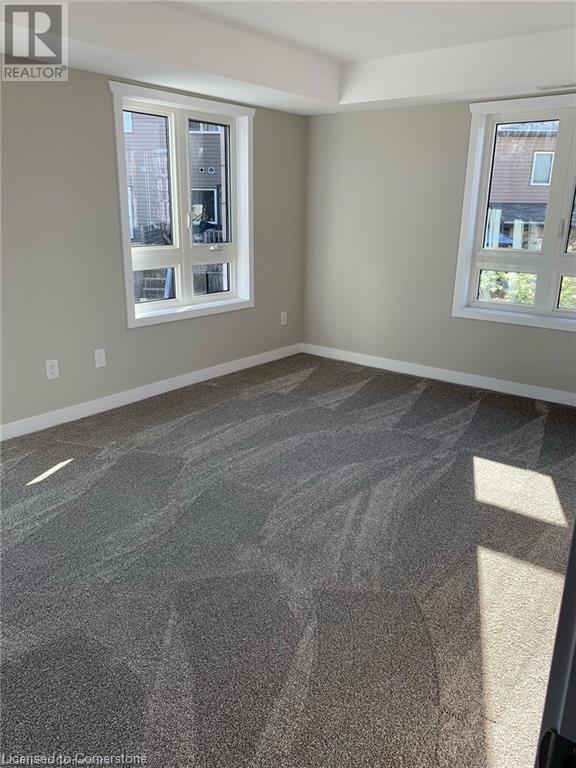1331 Countrystone Drive Unit# B5 Kitchener, Ontario N2N 3R9
2 Bedroom
2 Bathroom
822 sqft
None
Forced Air
$2,150 MonthlyInsurance, Landscaping, ParkingMaintenance, Insurance, Landscaping, Parking
$275 Monthly
Maintenance, Insurance, Landscaping, Parking
$275 MonthlyLocation Location Location!! Beautiful, modern and newer, never 2 bedroom/2 bathroom unit in the sought after Moderra Development. Quality finishings, complete modern kitchen with SS appliances and quartz counter top. Ensuite stackable laundry, good sized bedrooms, quartz counter tops in bathroom vanities, Comes with one outdoor parking space. Walking distance to all amenities, Walmart, Bus terminal, medical centre and Restaurants. (id:43503)
Property Details
| MLS® Number | 40653402 |
| Property Type | Single Family |
| AmenitiesNearBy | Public Transit, Shopping |
| Features | Balcony, Country Residential |
| ParkingSpaceTotal | 1 |
Building
| BathroomTotal | 2 |
| BedroomsAboveGround | 2 |
| BedroomsTotal | 2 |
| Appliances | Refrigerator |
| BasementType | None |
| ConstructedDate | 2020 |
| ConstructionStyleAttachment | Attached |
| CoolingType | None |
| ExteriorFinish | Brick, Stone, Vinyl Siding |
| FoundationType | Poured Concrete |
| HalfBathTotal | 1 |
| HeatingType | Forced Air |
| StoriesTotal | 1 |
| SizeInterior | 822 Sqft |
| Type | Apartment |
| UtilityWater | Municipal Water |
Parking
| Visitor Parking |
Land
| AccessType | Highway Access |
| Acreage | No |
| LandAmenities | Public Transit, Shopping |
| Sewer | Municipal Sewage System |
| SizeTotalText | Unknown |
| ZoningDescription | R6 |
Rooms
| Level | Type | Length | Width | Dimensions |
|---|---|---|---|---|
| Main Level | Bedroom | 8'7'' x 11'9'' | ||
| Main Level | Primary Bedroom | 10'11'' x 17'2'' | ||
| Main Level | 4pc Bathroom | 7'10'' x 4'11'' | ||
| Main Level | 2pc Bathroom | 5' x 5'1'' | ||
| Main Level | Kitchen | 9'10'' x 7'10'' | ||
| Main Level | Living Room | 9'5'' x 17'11'' |
https://www.realtor.ca/real-estate/27470476/1331-countrystone-drive-unit-b5-kitchener
Interested?
Contact us for more information










