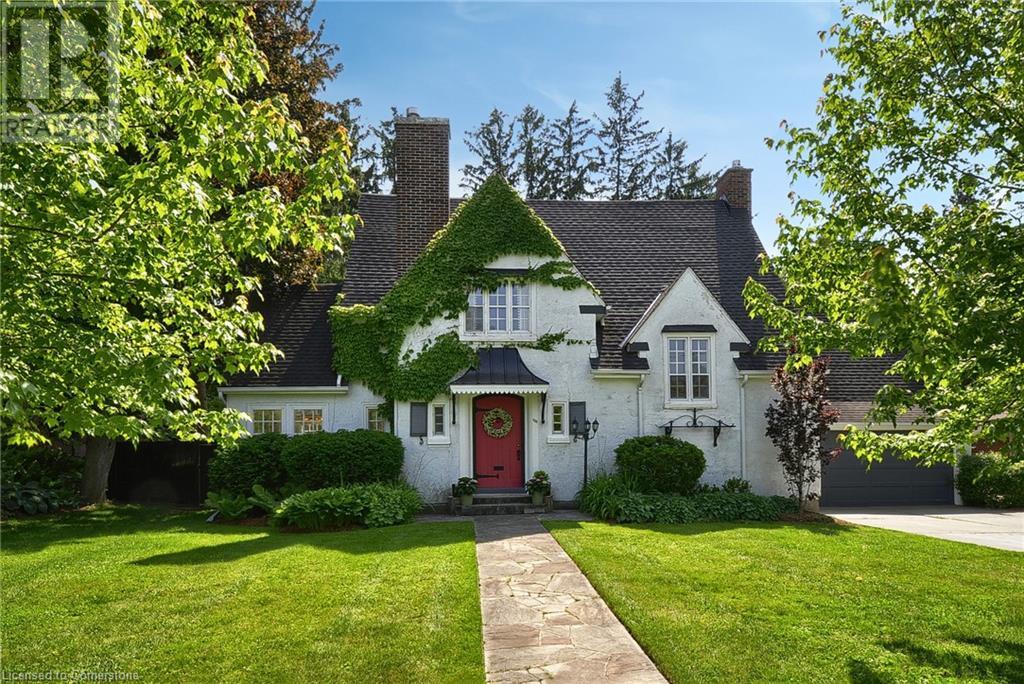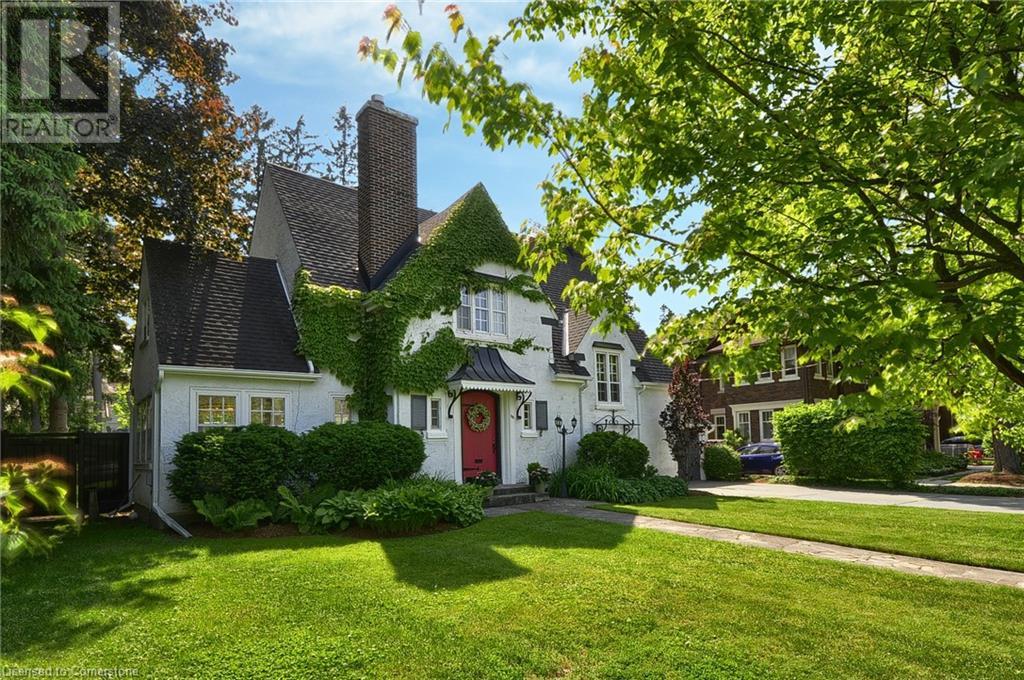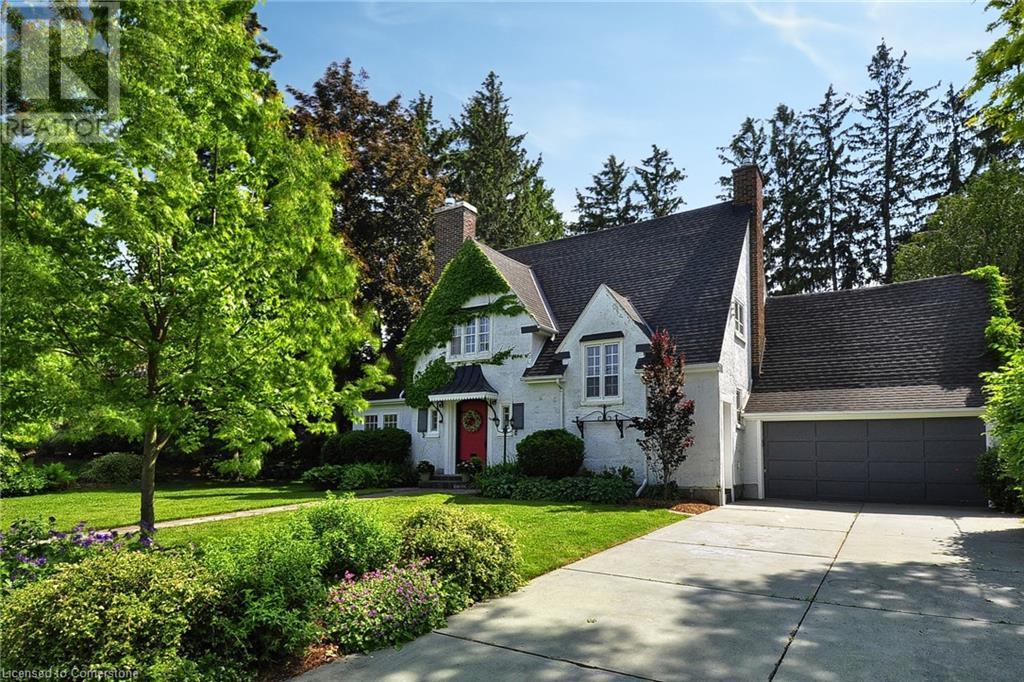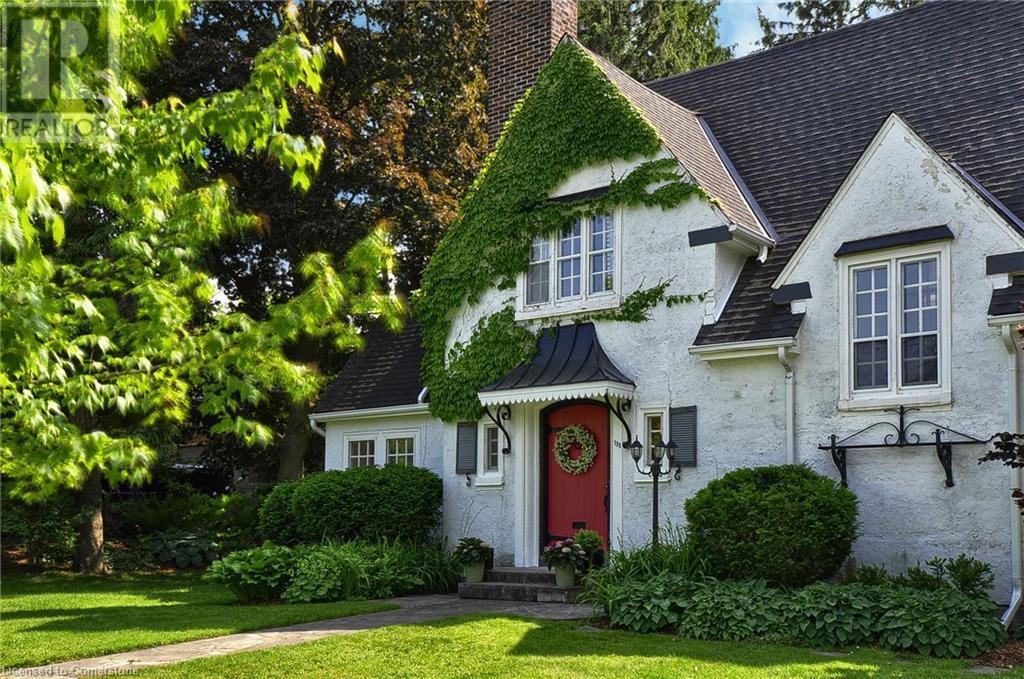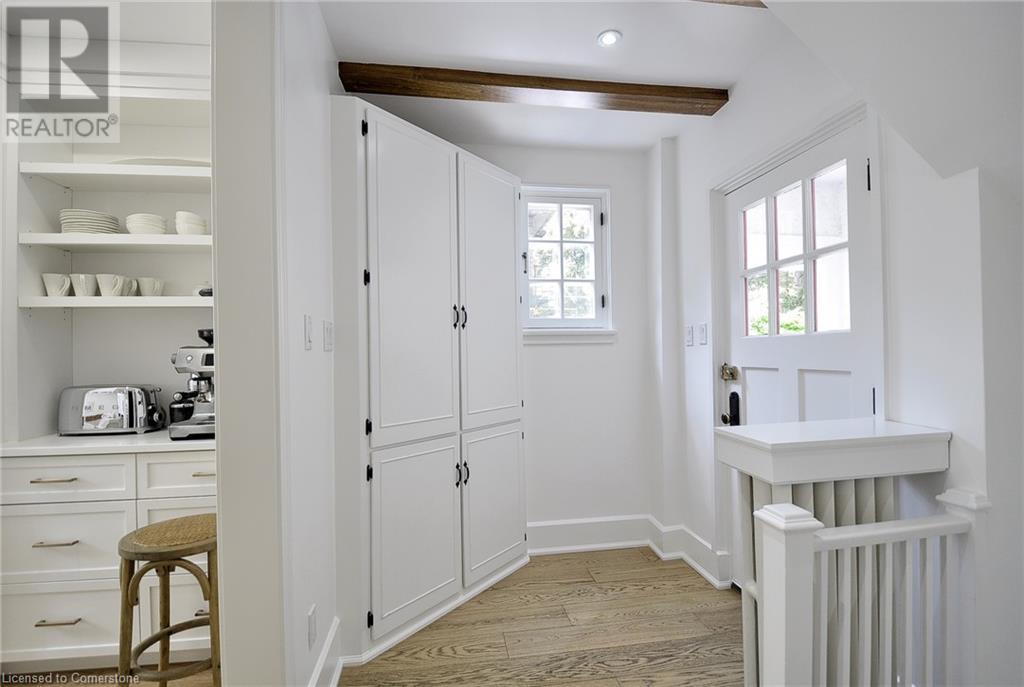3 Bedroom
3 Bathroom
3,010 ft2
2 Level
Fireplace
Central Air Conditioning
$1,799,000
Welcome to Old Westmount, in Waterloo. This lovely and updated century home is nestled on a rare 90' x 133' double lot with a two car garage, surrounded by mature trees and lush landscaping on a quiet, tree-lined street in the Empire School District. A coveted address, just a stroll away from Vincenzo’s, Belmont Village and Uptown Waterloo, yet serene and private. The classic double foyer entry offers a warm, stylish welcome. The side entrance with private vestibule provides discreet access for family or guests. Inside, the home exudes uptown sophistication. Recessed LED lighting showcases designer fixtures from Visual Comfort, Ro Sham Beaux, Kelly Wearstler, Serena & Lily and RH. The open-concept kitchen features Barzotti custom cabinetry, Caesarstone counters, a Calacatta SapienStone range hood, and premium appliances, A Wolf six burner dual range, Fisher & Paykel paneled fridge and freezer, Miele dishwasher, and Wolf convection microwave. A large chef’s pantry with ample counter space has in-floor radiant heat and thoughtful built-ins to enhance everyday living. The home offers 3 bedrooms, 3.5 bathrooms, with the option to convert the redundant second-floor bath into a laundry suite. White Oak PurParket engineered hardwood adds warmth and continuity throughout. The airy layout provides comfortable, elegant living for families or entertainers alike. A covered living area awaits as you step outside to a private, resort-style oasis. A 16' x 36' heated saltwater pool by Solda, with natural stone coping is flanked by two expansive concrete terraces, perfect for entertaining or relaxing. The fully fenced yard, architectural concrete retaining wall, boxwoods, and 90 linear feet of mature yew hedging, create a serene, secluded atmosphere in nature. A professionally landscaped garden adds to the ambiance. A rare blend of lot size, luxury, design, and location in Waterloo’s most desired communities. A true masterpiece for the discerning buyer. (id:43503)
Property Details
|
MLS® Number
|
40740954 |
|
Property Type
|
Single Family |
|
Neigbourhood
|
Uptown |
|
Amenities Near By
|
Golf Nearby, Park, Schools, Shopping |
|
Community Features
|
Quiet Area |
|
Equipment Type
|
Water Heater |
|
Parking Space Total
|
8 |
|
Rental Equipment Type
|
Water Heater |
Building
|
Bathroom Total
|
3 |
|
Bedrooms Above Ground
|
3 |
|
Bedrooms Total
|
3 |
|
Appliances
|
Dishwasher, Dryer, Refrigerator, Water Softener, Washer, Gas Stove(s) |
|
Architectural Style
|
2 Level |
|
Basement Development
|
Unfinished |
|
Basement Type
|
Full (unfinished) |
|
Constructed Date
|
1928 |
|
Construction Style Attachment
|
Detached |
|
Cooling Type
|
Central Air Conditioning |
|
Exterior Finish
|
Stucco |
|
Fireplace Present
|
Yes |
|
Fireplace Total
|
1 |
|
Half Bath Total
|
1 |
|
Heating Fuel
|
Natural Gas |
|
Stories Total
|
2 |
|
Size Interior
|
3,010 Ft2 |
|
Type
|
House |
|
Utility Water
|
Municipal Water |
Parking
Land
|
Acreage
|
No |
|
Fence Type
|
Fence |
|
Land Amenities
|
Golf Nearby, Park, Schools, Shopping |
|
Sewer
|
Municipal Sewage System |
|
Size Depth
|
132 Ft |
|
Size Frontage
|
90 Ft |
|
Size Total Text
|
Under 1/2 Acre |
|
Zoning Description
|
Sr2 |
Rooms
| Level |
Type |
Length |
Width |
Dimensions |
|
Second Level |
Bonus Room |
|
|
5'7'' x 7'8'' |
|
Second Level |
Bedroom |
|
|
13'5'' x 12'7'' |
|
Second Level |
Bedroom |
|
|
12'7'' x 10'11'' |
|
Second Level |
Primary Bedroom |
|
|
12'7'' x 15'1'' |
|
Second Level |
3pc Bathroom |
|
|
Measurements not available |
|
Second Level |
4pc Bathroom |
|
|
Measurements not available |
|
Basement |
Utility Room |
|
|
14'2'' x 17'6'' |
|
Basement |
Storage |
|
|
12'0'' x 21'6'' |
|
Main Level |
Dining Room |
|
|
8'9'' x 13'7'' |
|
Main Level |
Living Room |
|
|
12'7'' x 21'6'' |
|
Main Level |
Pantry |
|
|
7'10'' x 13'4'' |
|
Main Level |
Kitchen |
|
|
13'5'' x 17'4'' |
|
Main Level |
2pc Bathroom |
|
|
Measurements not available |
https://www.realtor.ca/real-estate/28472520/133-dunbar-road-s-waterloo

