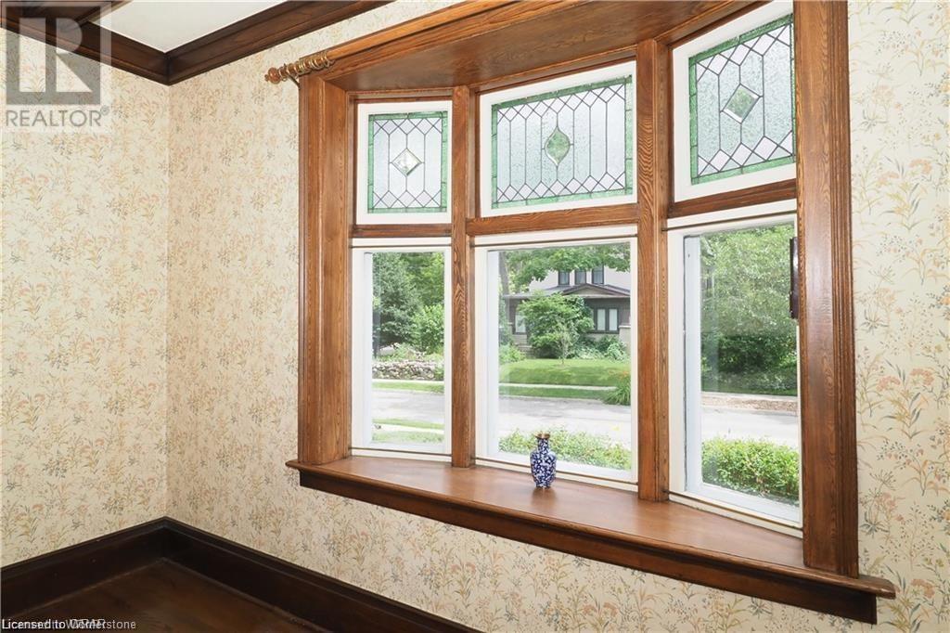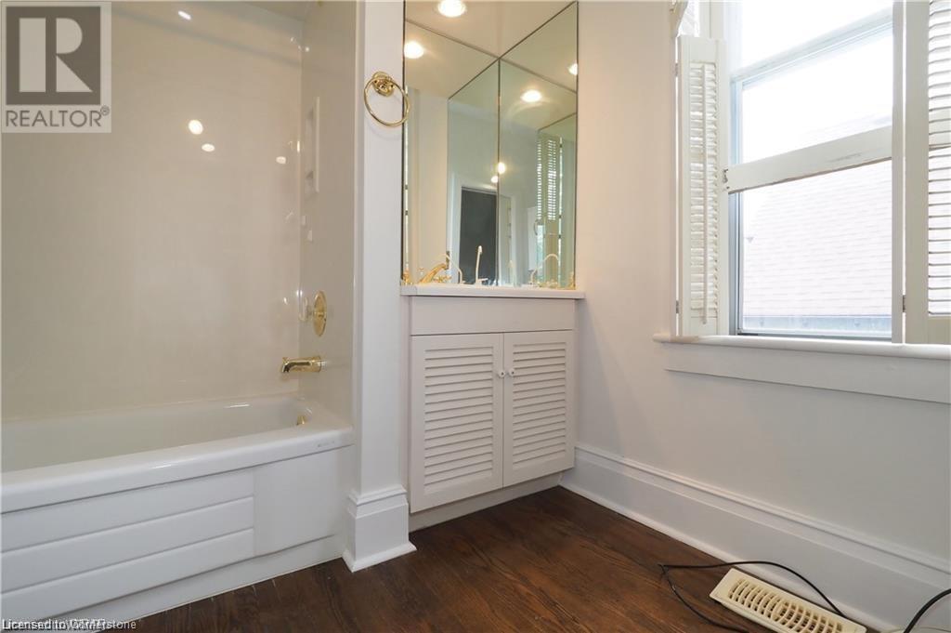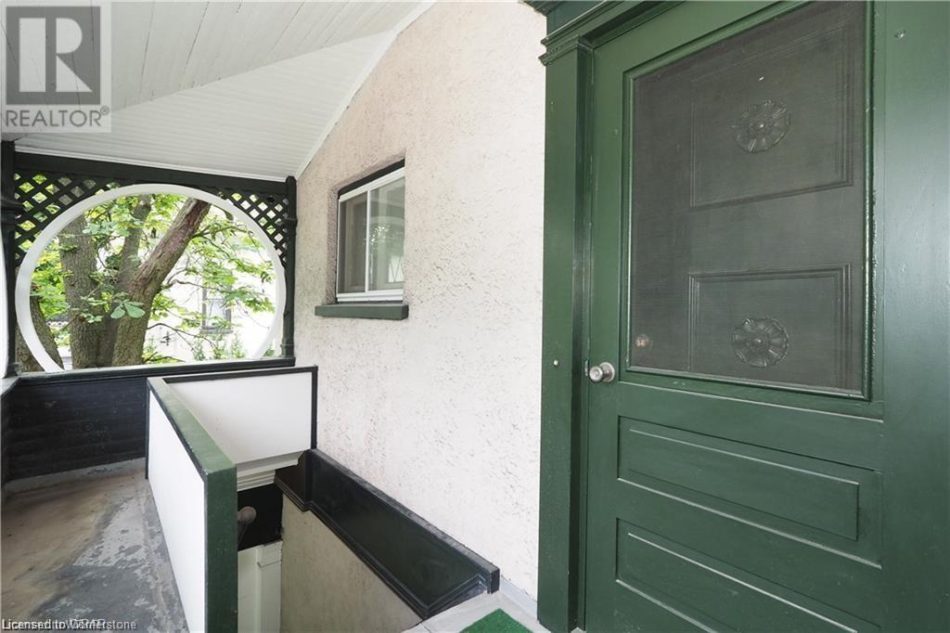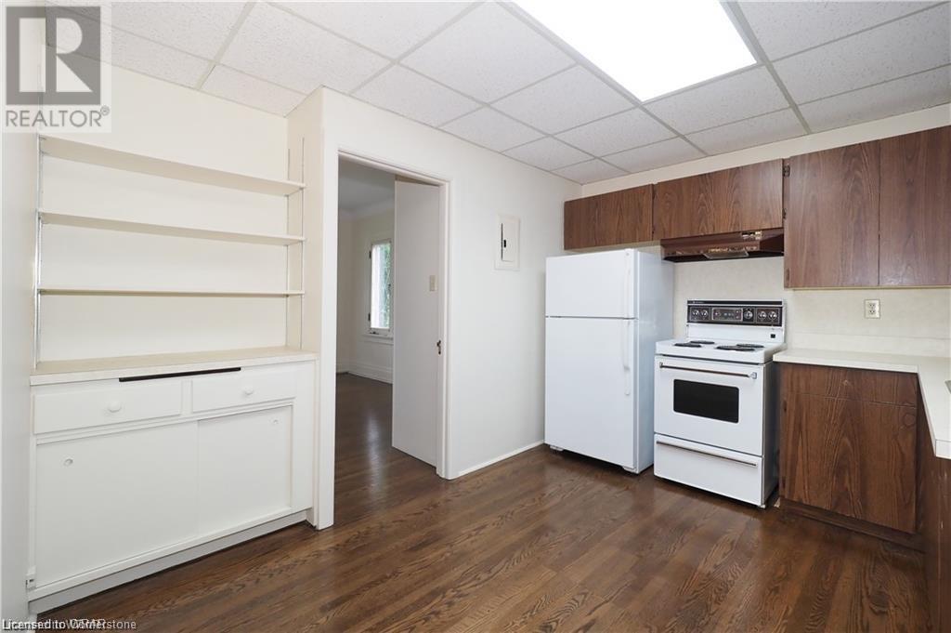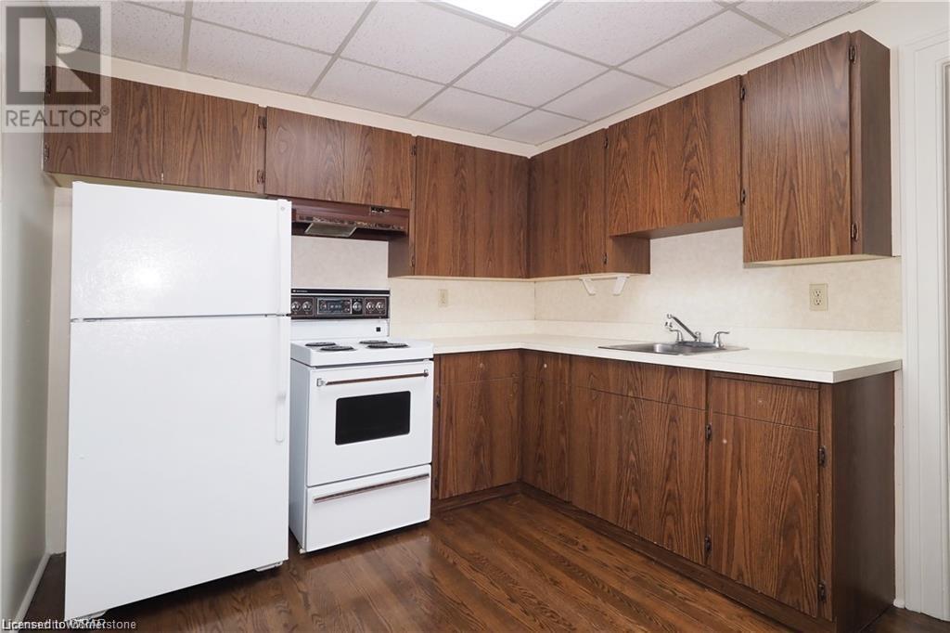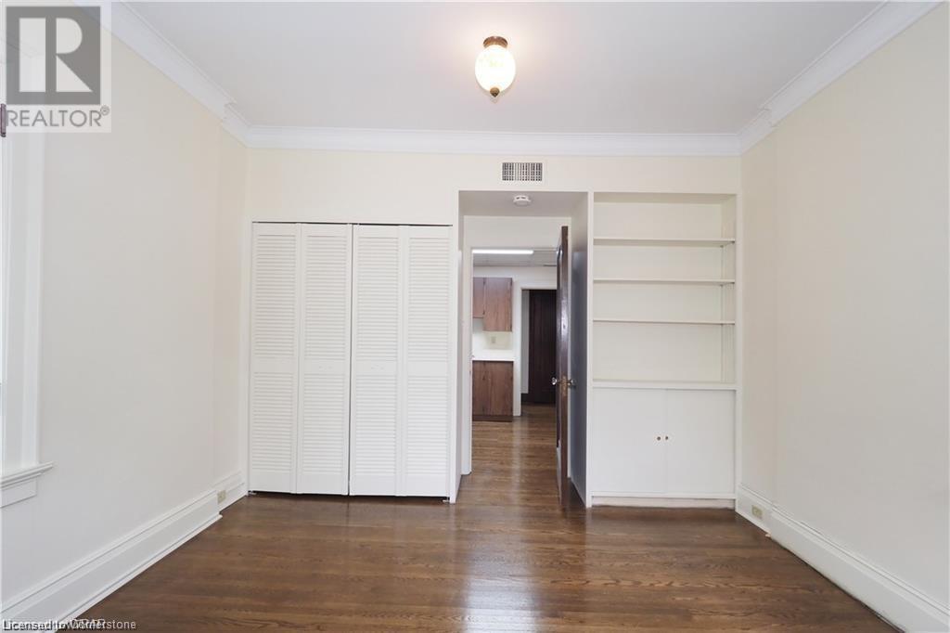3 Bedroom
4 Bathroom
2890 sqft
2 Level
Central Air Conditioning
Forced Air
$1,149,900
What an opportunity! This grand residence, located steps from Hibner Park and two blocks from the LRT and GO, checks all the boxes! It is a very rare property that has the flexibility for so many uses. With over 2890 sq ft of finished space on two levels this circa 1890 home could be easily converted back to its original splendor as a turn of the century (no not the 2000's!) showstopper. Freshly painted throughout the interior. Originally modernized in the 1980s with features such as an over engineered and oversized double car garage that features a workshop/potting area with cabinets, countertop and sink with second floor addition potential. A second unit that is recognized by the city was added at this time as well with separate furnaces and meters. An ESA certificate is available showing that all knob and tube wiring has been replaced. The expansive millwork throughout has been lovingly maintained as can be seen by the many pictures and virtual tours. The main floor is truly magnificent with features such as two fireplaces and woodwork that just is not available today. This space is bathed in natural light from the many windows. Relax with friends and neighbours on the two large front porches and lush back yard. Simply fantastic! There is more...so much more. With sympathetic zoning, many investors look for the opportunity to add units for additional income but find that the lot does not support this goal. Problem solved! 132 Young Street possesses a mature and private 67 x 165 foot lot. The City of Kitchener has approved amendments to this zoning (R5 and 127U, SGA1) which would allow up to ten units without approval from the Heritage Committee with the possibility of many more with their approval. However these amendments are dependent upon Regional and Provincial Approval. This unique home and property demands the attention of both the person who wants it to be a grand home or a duplex or much more and is available for easy showings! (id:43503)
Property Details
|
MLS® Number
|
40655561 |
|
Property Type
|
Single Family |
|
AmenitiesNearBy
|
Hospital, Park, Place Of Worship, Playground, Schools, Shopping |
|
CommunityFeatures
|
School Bus |
|
EquipmentType
|
None |
|
Features
|
Paved Driveway, Automatic Garage Door Opener |
|
ParkingSpaceTotal
|
5 |
|
RentalEquipmentType
|
None |
|
Structure
|
Porch |
Building
|
BathroomTotal
|
4 |
|
BedroomsAboveGround
|
3 |
|
BedroomsTotal
|
3 |
|
Appliances
|
Dishwasher, Dryer, Refrigerator, Stove, Water Meter, Water Softener, Washer, Garage Door Opener |
|
ArchitecturalStyle
|
2 Level |
|
BasementDevelopment
|
Unfinished |
|
BasementType
|
Full (unfinished) |
|
ConstructedDate
|
1890 |
|
ConstructionStyleAttachment
|
Detached |
|
CoolingType
|
Central Air Conditioning |
|
ExteriorFinish
|
Brick |
|
FireProtection
|
None |
|
FoundationType
|
Stone |
|
HalfBathTotal
|
1 |
|
HeatingFuel
|
Natural Gas |
|
HeatingType
|
Forced Air |
|
StoriesTotal
|
2 |
|
SizeInterior
|
2890 Sqft |
|
Type
|
House |
|
UtilityWater
|
Municipal Water |
Parking
Land
|
AccessType
|
Rail Access |
|
Acreage
|
No |
|
LandAmenities
|
Hospital, Park, Place Of Worship, Playground, Schools, Shopping |
|
Sewer
|
Municipal Sewage System |
|
SizeDepth
|
166 Ft |
|
SizeFrontage
|
67 Ft |
|
SizeTotalText
|
Under 1/2 Acre |
|
ZoningDescription
|
R5 And 127u |
Rooms
| Level |
Type |
Length |
Width |
Dimensions |
|
Second Level |
3pc Bathroom |
|
|
Measurements not available |
|
Second Level |
Primary Bedroom |
|
|
14'1'' x 11'9'' |
|
Second Level |
Bedroom |
|
|
19'3'' x 12'8'' |
|
Second Level |
Kitchen |
|
|
10'8'' x 13'3'' |
|
Second Level |
5pc Bathroom |
|
|
Measurements not available |
|
Second Level |
Primary Bedroom |
|
|
14'1'' x 18'8'' |
|
Basement |
1pc Bathroom |
|
|
Measurements not available |
|
Basement |
Laundry Room |
|
|
18'2'' x 13'3'' |
|
Main Level |
Mud Room |
|
|
4'11'' x 8'4'' |
|
Main Level |
3pc Bathroom |
|
|
Measurements not available |
|
Main Level |
Kitchen |
|
|
17'1'' x 9'5'' |
|
Main Level |
Living Room |
|
|
15'9'' x 20'9'' |
|
Main Level |
Living Room |
|
|
15'7'' x 9'5'' |
|
Main Level |
Dining Room |
|
|
14'11'' x 14'1'' |
https://www.realtor.ca/real-estate/27485181/132-young-street-kitchener













