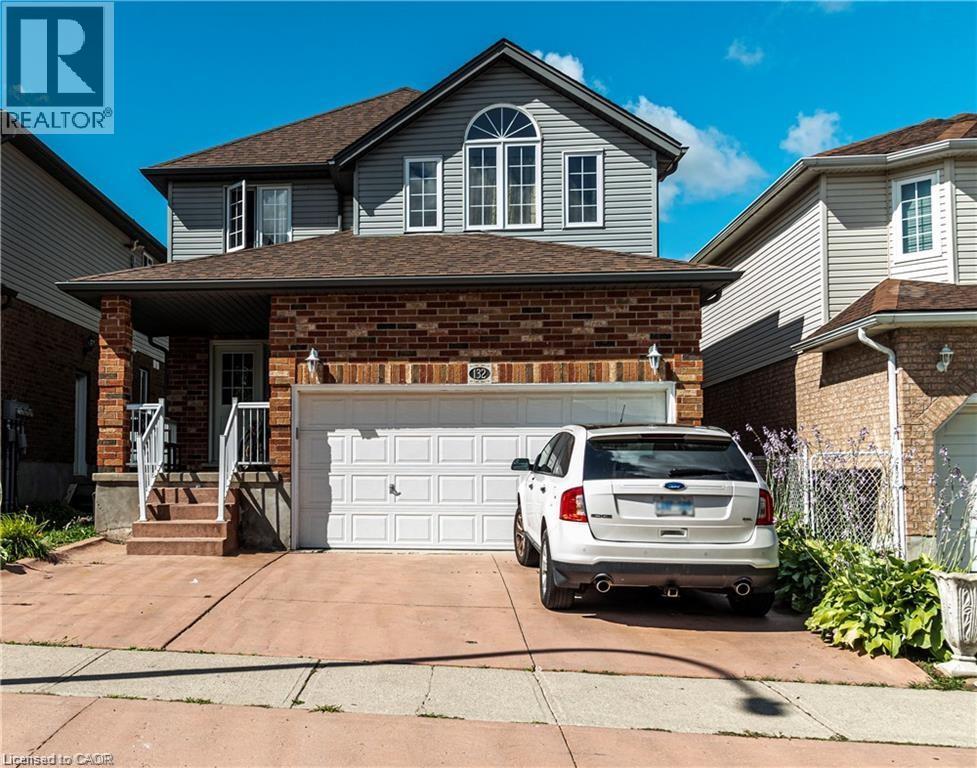3 Bedroom
1 Bathroom
1,100 ft2
Central Air Conditioning
Forced Air
$2,000 Monthly
Welcome to this bright and spacious 3-bedroom upper-floor unit, perfectly set in one of the area’s most sought-after neighbourhoods. This well-designed home features a generous separate living room ideal for relaxing or entertaining, as well as a dedicated dining area that comfortably accommodates family meals and gatherings. Comes with one parking space, and onsite laundry. Enjoy plenty of natural light throughout, along with a functional layout that offers comfort and versatility for a variety of lifestyles. The location is unbeatable—close to shopping, schools, parks, and essential amenities, making everyday living convenient and enjoyable. A wonderful place to call home in a friendly, well-established community. Rent is $2000 + Utilities (id:43503)
Property Details
|
MLS® Number
|
40787438 |
|
Property Type
|
Single Family |
|
Neigbourhood
|
Highland West |
|
Amenities Near By
|
Park, Place Of Worship, Playground, Public Transit, Schools, Shopping |
|
Equipment Type
|
None |
|
Parking Space Total
|
1 |
|
Rental Equipment Type
|
None |
Building
|
Bathroom Total
|
1 |
|
Bedrooms Above Ground
|
3 |
|
Bedrooms Total
|
3 |
|
Appliances
|
Refrigerator, Stove, Hood Fan |
|
Basement Type
|
None |
|
Constructed Date
|
2007 |
|
Construction Style Attachment
|
Detached |
|
Cooling Type
|
Central Air Conditioning |
|
Exterior Finish
|
Brick, Vinyl Siding |
|
Foundation Type
|
Poured Concrete |
|
Heating Fuel
|
Natural Gas |
|
Heating Type
|
Forced Air |
|
Stories Total
|
1 |
|
Size Interior
|
1,100 Ft2 |
|
Type
|
House |
|
Utility Water
|
Municipal Water |
Land
|
Acreage
|
No |
|
Land Amenities
|
Park, Place Of Worship, Playground, Public Transit, Schools, Shopping |
|
Sewer
|
Municipal Sewage System |
|
Size Frontage
|
34 Ft |
|
Size Total
|
0|under 1/2 Acre |
|
Size Total Text
|
0|under 1/2 Acre |
|
Zoning Description
|
Res-4 |
Rooms
| Level |
Type |
Length |
Width |
Dimensions |
|
Second Level |
4pc Bathroom |
|
|
Measurements not available |
|
Second Level |
Bedroom |
|
|
11'0'' x 10'2'' |
|
Second Level |
Bedroom |
|
|
11'0'' x 11'0'' |
|
Second Level |
Primary Bedroom |
|
|
14'7'' x 11'10'' |
|
Second Level |
Family Room |
|
|
13'8'' x 10'9'' |
|
Second Level |
Dining Room |
|
|
9'1'' x 10'4'' |
|
Second Level |
Kitchen |
|
|
10'6'' x 10'0'' |
https://www.realtor.ca/real-estate/29112762/132-udvari-crescent-unit-3-kitchener



