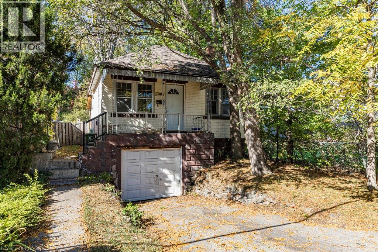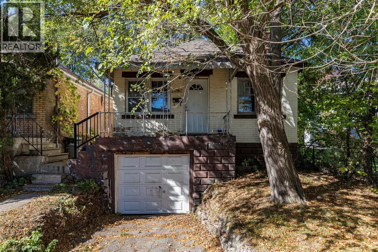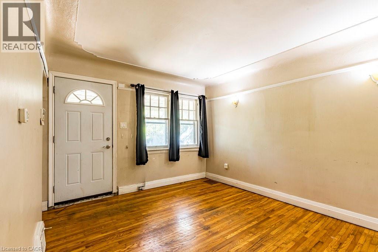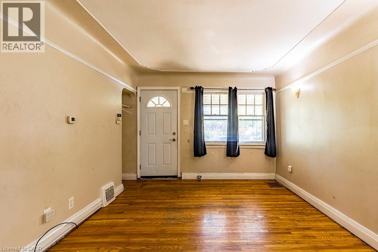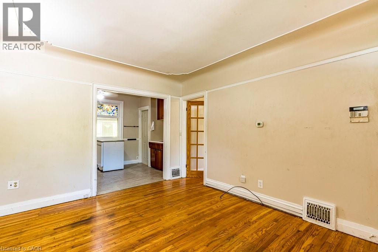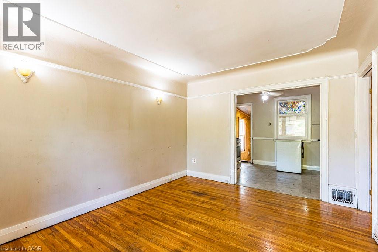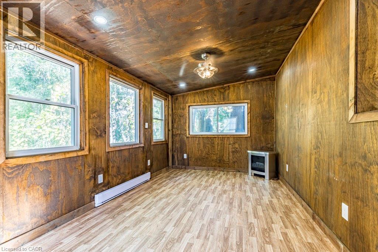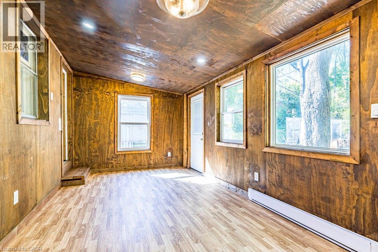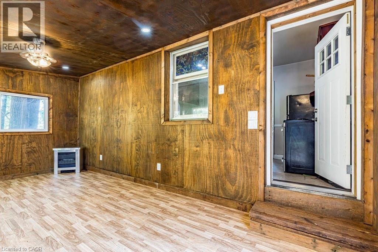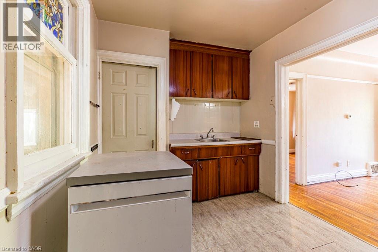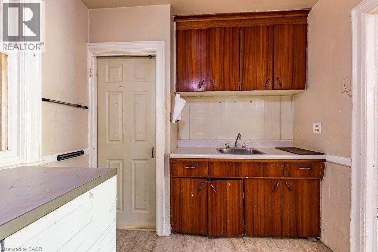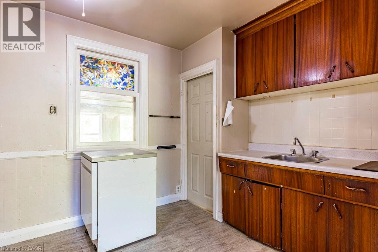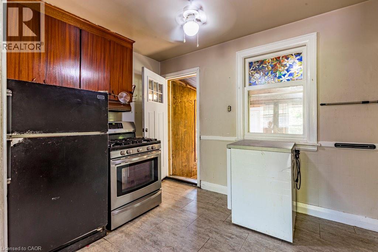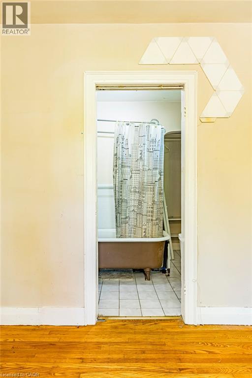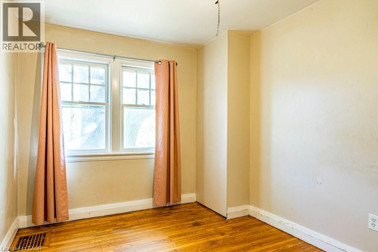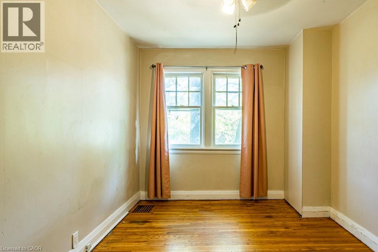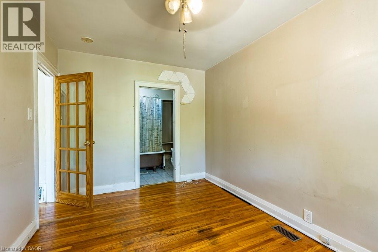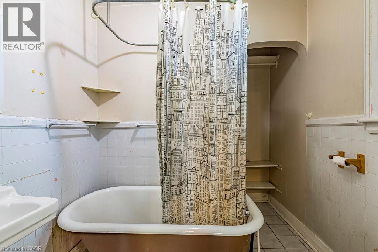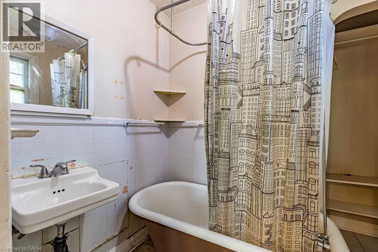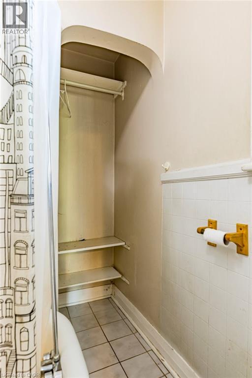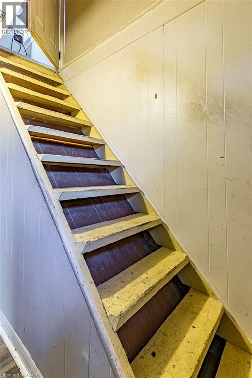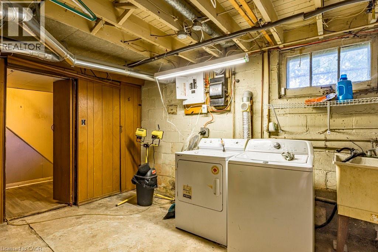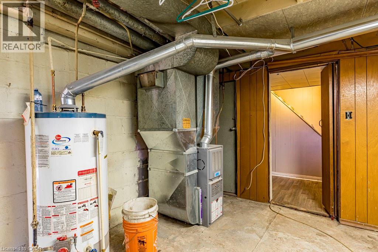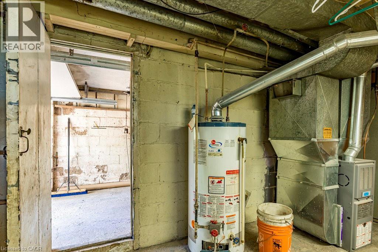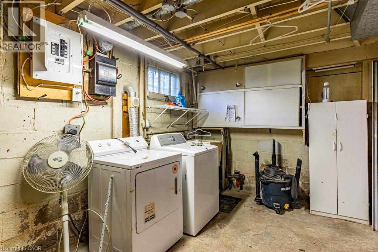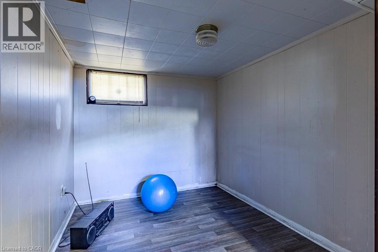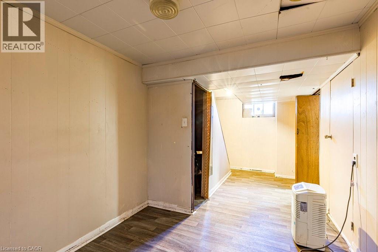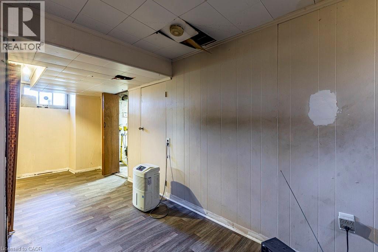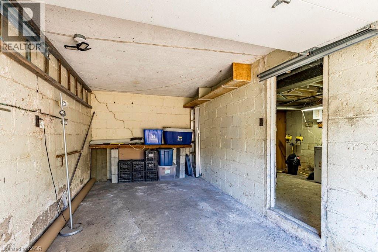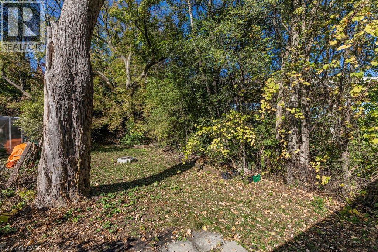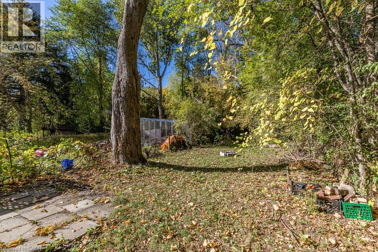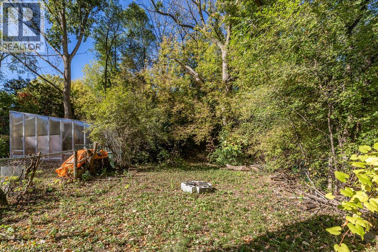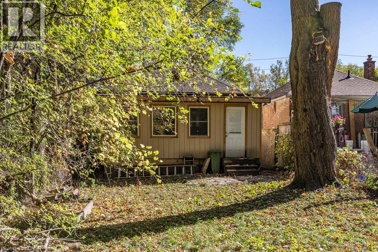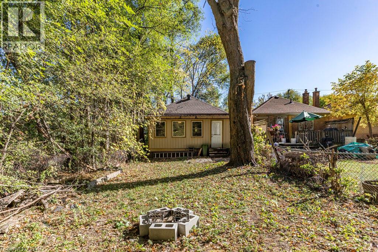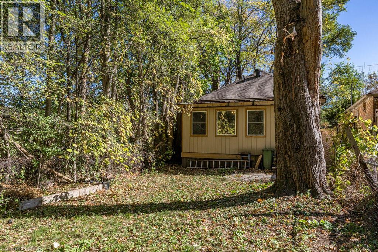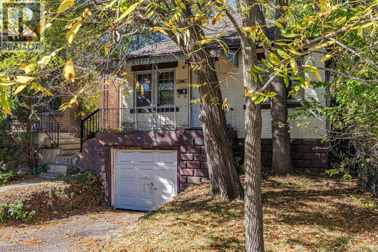1 Bedroom
1 Bathroom
724 ft2
Wall Unit
Baseboard Heaters, Forced Air
$410,000
Situated in the highly desirable Westdale neighbourhood, this property presents an exceptional opportunity for first-time buyers, investors, contractors, or builders. The main level offers a spacious living room, bedroom, three-piece bathroom, and kitchen. An addition at the rear provides additional year-round living space, complete with baseboard heating. The lower level features a laundry area, recreation room and direct access to the single-car garage. Positioned on a generous lot, the property offers outstanding potential for future expansion, the addition of another building, or the creation of a private backyard oasis. New owners will enjoy proximately to an excellent selection of local shops and restaurants, with convenient access to Highway 403, The Linc, and Highway 6. The property is also located near McMaster University, SickKids Hospital, and Mohawk College, which public transit available within walking distance. (id:43503)
Property Details
|
MLS® Number
|
40780520 |
|
Property Type
|
Single Family |
|
Neigbourhood
|
Westdale South |
|
Amenities Near By
|
Hospital, Place Of Worship, Playground, Public Transit, Schools, Shopping |
|
Parking Space Total
|
2 |
Building
|
Bathroom Total
|
1 |
|
Bedrooms Above Ground
|
1 |
|
Bedrooms Total
|
1 |
|
Appliances
|
Dishwasher, Dryer, Refrigerator, Stove, Washer |
|
Basement Development
|
Unfinished |
|
Basement Type
|
Full (unfinished) |
|
Construction Material
|
Concrete Block, Concrete Walls |
|
Construction Style Attachment
|
Detached |
|
Cooling Type
|
Wall Unit |
|
Exterior Finish
|
Brick Veneer, Concrete, Shingles |
|
Fixture
|
Ceiling Fans |
|
Foundation Type
|
Block |
|
Heating Type
|
Baseboard Heaters, Forced Air |
|
Stories Total
|
2 |
|
Size Interior
|
724 Ft2 |
|
Type
|
House |
|
Utility Water
|
Municipal Water |
Parking
Land
|
Access Type
|
Road Access, Highway Access, Highway Nearby |
|
Acreage
|
No |
|
Land Amenities
|
Hospital, Place Of Worship, Playground, Public Transit, Schools, Shopping |
|
Sewer
|
Municipal Sewage System |
|
Size Depth
|
100 Ft |
|
Size Frontage
|
36 Ft |
|
Size Irregular
|
0.118 |
|
Size Total
|
0.118 Ac|under 1/2 Acre |
|
Size Total Text
|
0.118 Ac|under 1/2 Acre |
|
Zoning Description
|
D/s - 1361 |
Rooms
| Level |
Type |
Length |
Width |
Dimensions |
|
Basement |
Recreation Room |
|
|
20'4'' x 8'8'' |
|
Basement |
Laundry Room |
|
|
11'2'' x 13'10'' |
|
Main Level |
Sunroom |
|
|
19'7'' x 9'8'' |
|
Main Level |
4pc Bathroom |
|
|
7'0'' x 8'5'' |
|
Main Level |
Bedroom |
|
|
8'9'' x 13'7'' |
|
Main Level |
Kitchen |
|
|
12'3'' x 8'5'' |
|
Main Level |
Living Room |
|
|
10'6'' x 13'7'' |
Utilities
|
Cable
|
Available |
|
Electricity
|
Available |
|
Natural Gas
|
Available |
https://www.realtor.ca/real-estate/29010598/132-tope-crescent-hamilton

