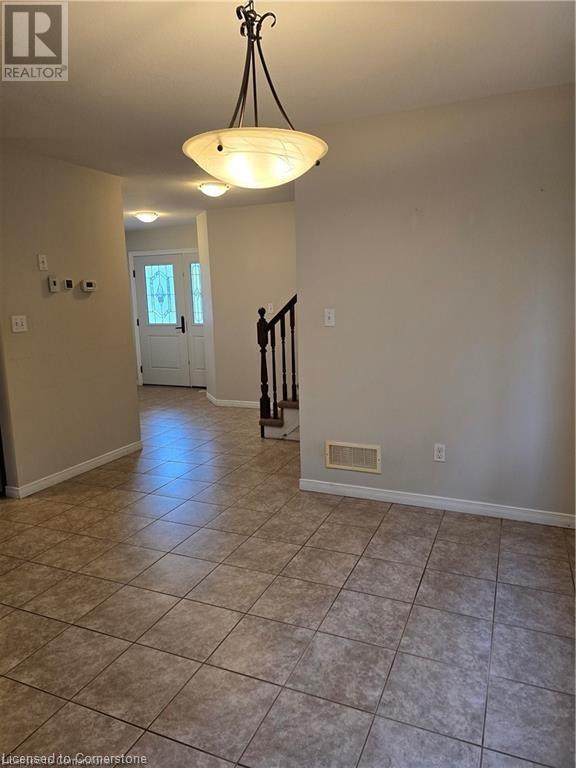3 Bedroom
3 Bathroom
1,585 ft2
2 Level
Central Air Conditioning
Forced Air
$3,000 Monthly
Discover your new home in this beautifully maintained 3 bedroom, 2.5-bathroom residence, ideally situated close to shopping and amenities in Kitchener. The spacious main and second floors feature a welcoming layout, perfect for families or professionals seeking comfort and convenience. Enjoy the bright main level and an additional bonus family room on the upper level, perfect for relaxation or entertainment. You can also enjoy the fully finished basement with an additional bedroom or office space. No lack of parking here either with 2 spaces in the garage and 2 in the double wide driveway. Located close to the Boardwalk, schools and public transportation. (id:43503)
Property Details
|
MLS® Number
|
40720908 |
|
Property Type
|
Single Family |
|
Neigbourhood
|
Highland West |
|
Amenities Near By
|
Park, Public Transit, Schools, Shopping |
|
Parking Space Total
|
4 |
Building
|
Bathroom Total
|
3 |
|
Bedrooms Above Ground
|
3 |
|
Bedrooms Total
|
3 |
|
Appliances
|
Dishwasher, Dryer, Refrigerator, Stove, Washer |
|
Architectural Style
|
2 Level |
|
Basement Development
|
Finished |
|
Basement Type
|
Full (finished) |
|
Constructed Date
|
2010 |
|
Construction Style Attachment
|
Detached |
|
Cooling Type
|
Central Air Conditioning |
|
Exterior Finish
|
Brick, Vinyl Siding |
|
Half Bath Total
|
1 |
|
Heating Fuel
|
Natural Gas |
|
Heating Type
|
Forced Air |
|
Stories Total
|
2 |
|
Size Interior
|
1,585 Ft2 |
|
Type
|
House |
|
Utility Water
|
Municipal Water |
Parking
Land
|
Acreage
|
No |
|
Land Amenities
|
Park, Public Transit, Schools, Shopping |
|
Sewer
|
Municipal Sewage System |
|
Size Frontage
|
42 Ft |
|
Size Total Text
|
Unknown |
|
Zoning Description
|
A |
Rooms
| Level |
Type |
Length |
Width |
Dimensions |
|
Second Level |
4pc Bathroom |
|
|
Measurements not available |
|
Second Level |
Bedroom |
|
|
9'2'' x 12'0'' |
|
Second Level |
Bedroom |
|
|
9'2'' x 12'0'' |
|
Second Level |
Full Bathroom |
|
|
Measurements not available |
|
Second Level |
Primary Bedroom |
|
|
11'8'' x 14'1'' |
|
Second Level |
Family Room |
|
|
14'8'' x 11'7'' |
|
Main Level |
2pc Bathroom |
|
|
Measurements not available |
|
Main Level |
Living Room |
|
|
21'2'' x 10'9'' |
|
Main Level |
Dining Room |
|
|
12'4'' x 10'5'' |
|
Main Level |
Kitchen |
|
|
8'9'' x 10'5'' |
https://www.realtor.ca/real-estate/28221055/1316-countrystone-drive-kitchener






















